Living Space with a Concealed TV Ideas
Refine by:
Budget
Sort by:Popular Today
1 - 20 of 157 photos
Item 1 of 3
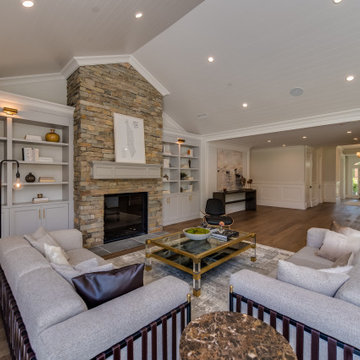
Incredibly open family room with built in bookshelves, vaulted ceilings with shiplap, floor to ceiling stone fireplace with sydney peak stone, French oak floors, Restoration Hardware museum lighting.

A traditional-looking brick fireplace surround with white mantle
Photo by Ashley Avila Photography
Example of a classic coffered ceiling and wall paneling family room design in Grand Rapids with a standard fireplace, a brick fireplace and a concealed tv
Example of a classic coffered ceiling and wall paneling family room design in Grand Rapids with a standard fireplace, a brick fireplace and a concealed tv

By creating a division between creamy paneled walls below 9' and pale blue walls above 9', human scale is created while still enjoying the spacious open area above. All the volume with south facing windows creates a beautiful play of light throughout the day.
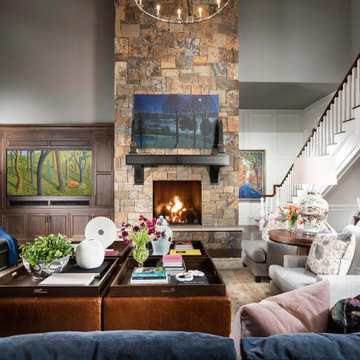
Inspiration for a large timeless loft-style medium tone wood floor, brown floor, vaulted ceiling and wall paneling living room remodel in Other with white walls, a standard fireplace, a stone fireplace and a concealed tv
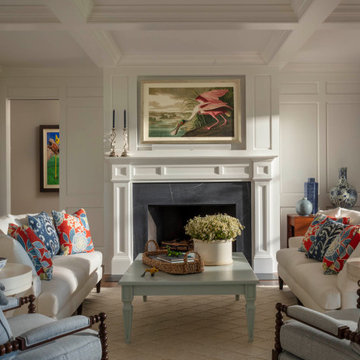
The main level floorplan presents an open concept layout and echoes the traditional design aesthetic.
Large elegant medium tone wood floor, brown floor and wall paneling family room photo in Baltimore with white walls, a standard fireplace, a stone fireplace and a concealed tv
Large elegant medium tone wood floor, brown floor and wall paneling family room photo in Baltimore with white walls, a standard fireplace, a stone fireplace and a concealed tv
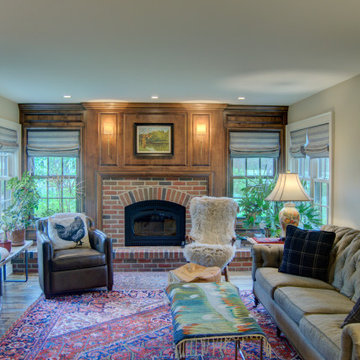
This home was inspired by Colonial American Architecture and old English Interiors.
Family room - mid-sized transitional enclosed medium tone wood floor, brown floor and wall paneling family room idea in Columbus with beige walls, a standard fireplace, a brick fireplace and a concealed tv
Family room - mid-sized transitional enclosed medium tone wood floor, brown floor and wall paneling family room idea in Columbus with beige walls, a standard fireplace, a brick fireplace and a concealed tv

The homeowners could not agree on what would go above the fireplace. The wife insisted a painting and the husband wanted a TV. Problem solved! The TV is hidden behind a framed scrolling canvas. With the touch of the remote, the image goes from Monet's sailboats to ESPN!
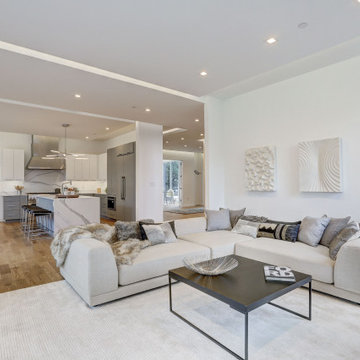
Inspiration for a contemporary formal and open concept beige floor and wall paneling living room remodel in DC Metro with a metal fireplace and a concealed tv

This expansive wood panel wall with a gorgeous cast stone traditional fireplace provide a stunning setting for family gatherings. Vintage pieces on both the mantle and the coffee table, tumbleweed, and fresh greenery give this space dimension and character. Chandelier is designer, and adds a modern vibe.
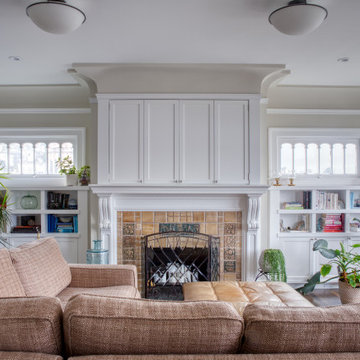
Our client purchased an apartment on the top floor of an old 1930’s building with expansive views of the San Francisco Bay from the palace of Fine Arts, Golden Gate Bridge, to Alcatraz Island. The existing apartment retained some of the original detailing and the owner wished to enhance and build on the existing traditional themes that existed there. We reconfigured the apartment to add another bedroom, relocated the kitchen, and remodeled the remaining spaces.
The design included moving the kitchen to free up space to add an additional bedroom. We also did the interior design and detailing for the two existing bathrooms. The master bath was reconfigured entirely.
We detailed and guided the selection of all of the fixtures, finishes and lighting design for a complete and integrated interior design of all of the spaces.
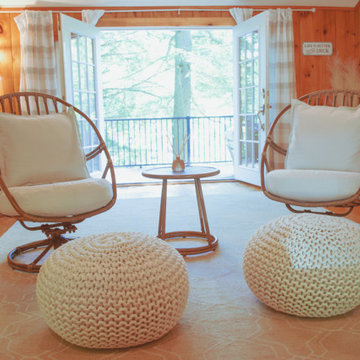
Adding recessed lighting to this beautiful pine living space was key to keeping it light and fun. Our plaid sofa was the first item to enter the space to break up the monotony of the wood and bring a neutral color palette to the space. A couple of pops of red and plants in this space became the inviting space needed for year round comfort and entertainment.
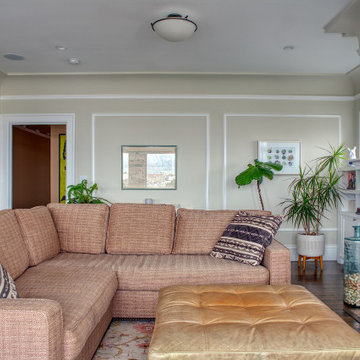
Our client purchased an apartment on the top floor of an old 1930’s building with expansive views of the San Francisco Bay from the palace of Fine Arts, Golden Gate Bridge, to Alcatraz Island. The existing apartment retained some of the original detailing and the owner wished to enhance and build on the existing traditional themes that existed there. We reconfigured the apartment to add another bedroom, relocated the kitchen, and remodeled the remaining spaces.
The design included moving the kitchen to free up space to add an additional bedroom. We also did the interior design and detailing for the two existing bathrooms. The master bath was reconfigured entirely.
We detailed and guided the selection of all of the fixtures, finishes and lighting design for a complete and integrated interior design of all of the spaces.
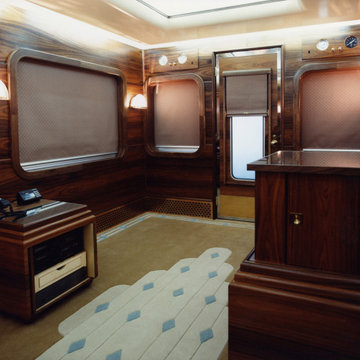
Living room - small traditional formal and enclosed carpeted, beige floor, coffered ceiling and wall paneling living room idea in Other with brown walls and a concealed tv
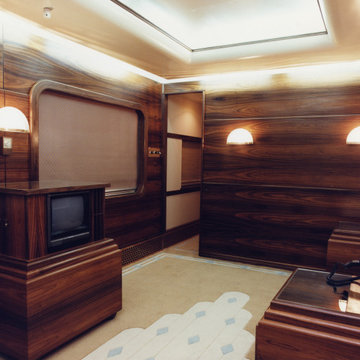
Living room - small traditional formal and enclosed carpeted, beige floor, coffered ceiling and wall paneling living room idea in Phoenix with brown walls and a concealed tv

Living room - large transitional open concept light wood floor, exposed beam and wall paneling living room idea in Salt Lake City with white walls, a standard fireplace, a concrete fireplace and a concealed tv

Large mid-century modern formal and open concept light wood floor, exposed beam and wall paneling living room photo in San Francisco with white walls, a standard fireplace, a concrete fireplace and a concealed tv
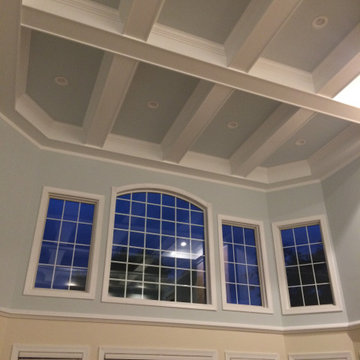
Coffering the ceiling added architectural significance and scale to the room, turning a very dull, oversized room into a beautiful custom environment.

After watching sunset over the lake, retreat indoors to the warm, modern gathering space in our Modern Northwoods Cabin project.
Example of a large trendy open concept light wood floor, brown floor, vaulted ceiling and wall paneling living room design in Other with black walls, a standard fireplace, a stone fireplace and a concealed tv
Example of a large trendy open concept light wood floor, brown floor, vaulted ceiling and wall paneling living room design in Other with black walls, a standard fireplace, a stone fireplace and a concealed tv
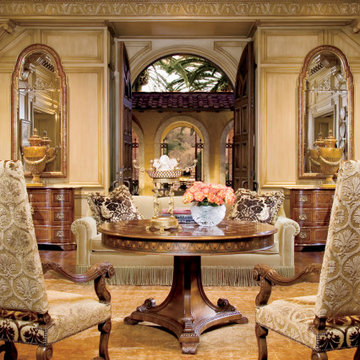
Traditional Formal living room with all of the old world charm
Living room - large french country formal and enclosed light wood floor, brown floor, coffered ceiling and wall paneling living room idea in Other with brown walls, a standard fireplace, a stone fireplace and a concealed tv
Living room - large french country formal and enclosed light wood floor, brown floor, coffered ceiling and wall paneling living room idea in Other with brown walls, a standard fireplace, a stone fireplace and a concealed tv
Living Space with a Concealed TV Ideas

A view from the living room into the dining, kitchen, and loft areas of the main living space. Windows and walk-outs on both levels allow views and ease of access to the lake at all times.
1









