Living Space with a Concrete Fireplace Ideas
Refine by:
Budget
Sort by:Popular Today
1 - 20 of 25 photos
Item 1 of 3

The client's favorite "post small children" color palette of sand, cream and celery sings in the key of "chic" in this cleverly done vaulted room. Dramatic chandelier and patterned rug keep the room feeling cozy, as do the green worsted wool custom draperies with tuxedo pleating.
David Van Scott
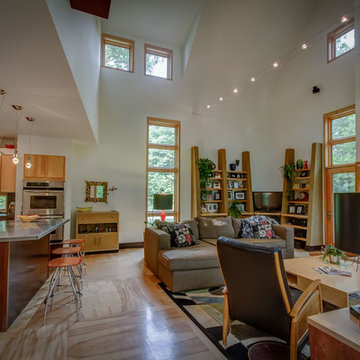
Example of a large trendy open concept plywood floor living room design in Minneapolis with a standard fireplace and a concrete fireplace
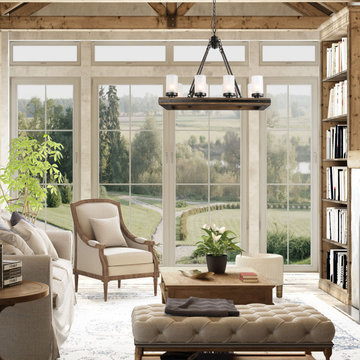
LALUZ Home offers more than just distinctively beautiful home products. We've also backed each style with award-winning craftsmanship, unparalleled quality
and superior service. We believe that the products you choose from LALUZ Home should exceed functionality and transform your spaces into stunning, inspiring settings.
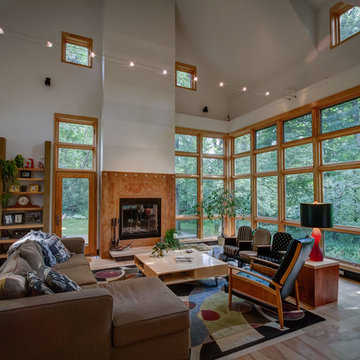
Large corner windows allow diffused light in the summer, direct sunlight in the winter.
Inspiration for a large contemporary open concept plywood floor living room remodel in Minneapolis with a standard fireplace and a concrete fireplace
Inspiration for a large contemporary open concept plywood floor living room remodel in Minneapolis with a standard fireplace and a concrete fireplace
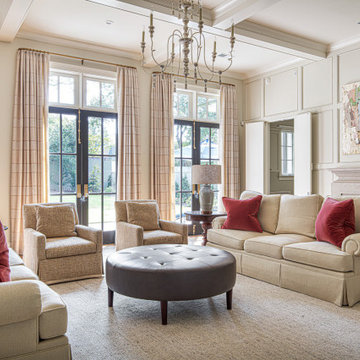
Family room - large traditional open concept plywood floor, brown floor, coffered ceiling and wall paneling family room idea in Other with beige walls, a standard fireplace, a concrete fireplace and no tv
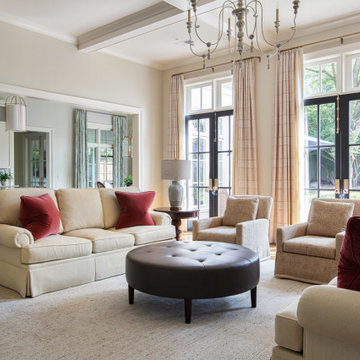
Example of a large classic open concept plywood floor, brown floor, coffered ceiling and wall paneling family room design in Other with beige walls, a standard fireplace, a concrete fireplace and no tv
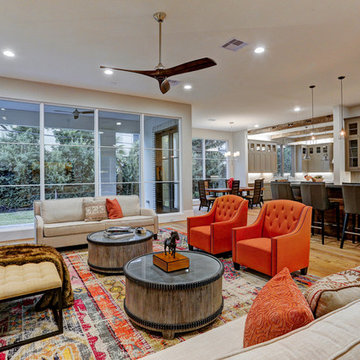
Inspiration for a contemporary formal and open concept plywood floor and beige floor living room remodel in Houston with gray walls, a ribbon fireplace, a concrete fireplace and no tv
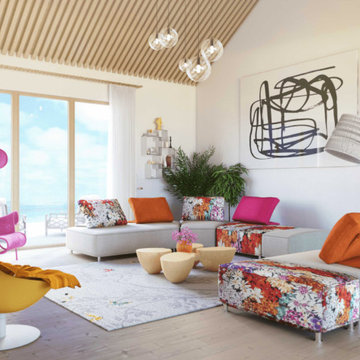
www.branadesigns.com
Living room - large contemporary formal and open concept plywood floor and beige floor living room idea in Orange County with white walls, a two-sided fireplace, a concrete fireplace and a media wall
Living room - large contemporary formal and open concept plywood floor and beige floor living room idea in Orange County with white walls, a two-sided fireplace, a concrete fireplace and a media wall
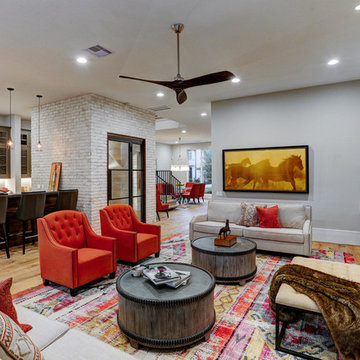
Example of a trendy formal and open concept plywood floor and beige floor living room design in Houston with gray walls, a ribbon fireplace, a concrete fireplace and no tv
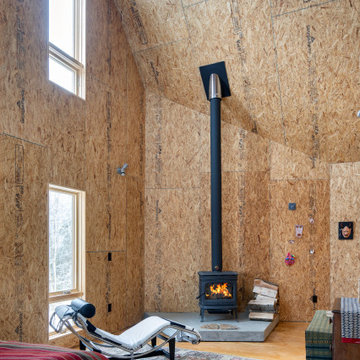
Sitting room with wood stove. Tall ceiing shape reflects roof outline.
Example of a mid-sized trendy open concept vaulted ceiling, wood ceiling, wood wall and plywood floor living room design in Boston with a wood stove and a concrete fireplace
Example of a mid-sized trendy open concept vaulted ceiling, wood ceiling, wood wall and plywood floor living room design in Boston with a wood stove and a concrete fireplace

The architect minimized the finish materials palette. Both roof and exterior siding are 4-way-interlocking machined aluminium shingles, installed by the same sub-contractor to maximize quality and productivity. Interior finishes and built-in furniture were limited to plywood and OSB (oriented strand board) with no decorative trimmings. The open floor plan reduced the need for doors and thresholds. In return, his rather stoic approach expanded client’s freedom for space use, an essential criterion for single family homes.
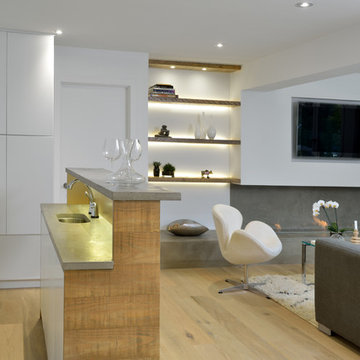
Constructed using only the highest quality Maple.
We at Oak & Tenon collaborate with Custom home builders to bring your ideas to life.
Inspiration for a mid-sized contemporary open concept plywood floor and brown floor family room remodel in Toronto with a bar, white walls, a ribbon fireplace, a concrete fireplace and a media wall
Inspiration for a mid-sized contemporary open concept plywood floor and brown floor family room remodel in Toronto with a bar, white walls, a ribbon fireplace, a concrete fireplace and a media wall
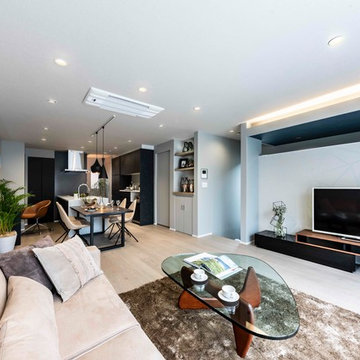
心地よい広さを設定したリビング・ダイニング・キッチンの床材は、全てフローリング。
幅185㎜だが、表面のエッジは丁寧に面取りされてとても上品なマット仕上げ。
北欧の暮らしが育てた歩行間は、素足が気持ち良い。
Mid-sized minimalist open concept plywood floor and gray floor living room library photo in Other with gray walls, no fireplace, a concrete fireplace and a tv stand
Mid-sized minimalist open concept plywood floor and gray floor living room library photo in Other with gray walls, no fireplace, a concrete fireplace and a tv stand
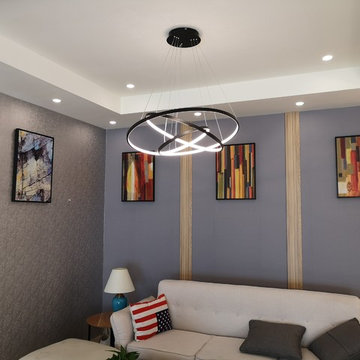
Fixture Height (cm) 2.5(1.0'')
Fixture Width (cm) 80x60x40(32'x24''x16'')
Fixture Length (cm) 80x60x40(32''x24''x16'')
Chain/Cord Length (cm) 150(59'')
Chain/Cord Adjustable or Not Chain / Cord Adjustable
Light Resource: Dimmale Stepless
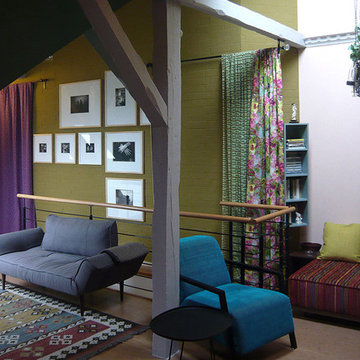
Die Etage hat einen schwierigen, verwinkelten Grundriss, dazu eine Treppenöffnung und zahlreiche Balken, was, in Verbindung mit Dachschrägen, eine effektive Nutzung verhindert hat. Umgesetzt wurde eine radikale Lösung, die aber wirksam alle o.g. Merkmale relativiert hat. Statt die Situation zu entspannen, versuchten wir das Chaos auf die Spitze zu treiben. Alle peripheren Wände und auch Dachschrägen bekamen diverse Farbanstriche, einige Flächen wurden sogar mehrmals farblich aufgeteilt. Es fanden insgesamt 18 Farbtöne Verwendung. Die Holzbalken in hellem Grau, statt wie vorher in Weiß, verlieren sich optisch in dem Gewirr, ausgesuchte Dekorationsstoffe, Graffiti an der Tür und Tapete mit Papageien sorgen für die nötige Akzentuierung. Eine für den Raum individuell geplante Sitzlandschaft und ein Kamin laden zum Verweilen ein.
Der Raum ist zusätzlich aufgeladen mit der kleinen Fotoausstellung und einigen Accessoires. Vier voneinander getrennte Lichtkreise, inklusive einer selbstgebauten Leuchten-Reihe, erlauben eine funktionsbedingte Lichtdramaturgie.
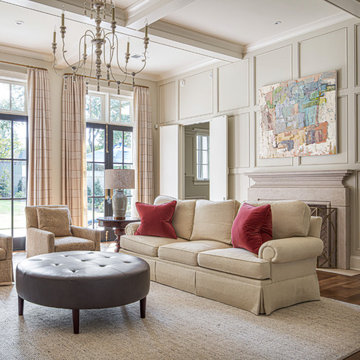
Large elegant open concept plywood floor, brown floor, coffered ceiling and wall paneling family room photo in Other with beige walls, a standard fireplace, a concrete fireplace and no tv
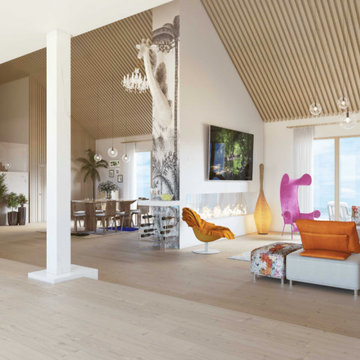
www.branadesigns.com
Huge trendy formal and open concept plywood floor and beige floor living room photo in Orange County with a two-sided fireplace, a concrete fireplace and a media wall
Huge trendy formal and open concept plywood floor and beige floor living room photo in Orange County with a two-sided fireplace, a concrete fireplace and a media wall
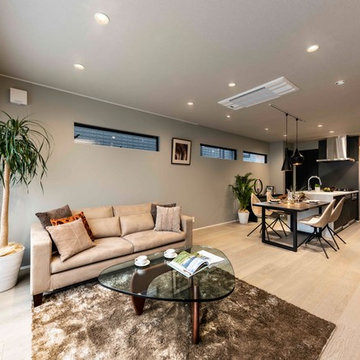
心地よい広さを設定したリビング・ダイニング・キッチンの床材は、全てフローリング。
幅185㎜だが、表面のエッジは丁寧に面取りされてとても上品なマット仕上げ。
北欧の暮らしが育てた歩行間は、素足が気持ち良い。
Mid-sized minimalist open concept plywood floor and gray floor living room library photo in Other with gray walls, no fireplace, a concrete fireplace and a tv stand
Mid-sized minimalist open concept plywood floor and gray floor living room library photo in Other with gray walls, no fireplace, a concrete fireplace and a tv stand
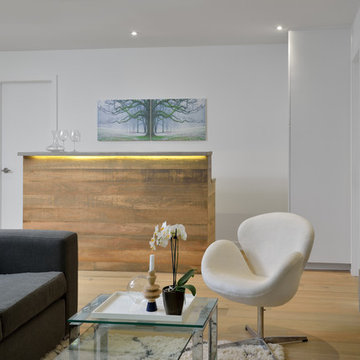
Constructed using only the highest quality Maple.
We at Oak & Tenon collaborate with Custom home builders to bring your ideas to life.
Example of a mid-sized trendy open concept plywood floor and brown floor family room design in Toronto with a bar, white walls, a ribbon fireplace, a concrete fireplace and a media wall
Example of a mid-sized trendy open concept plywood floor and brown floor family room design in Toronto with a bar, white walls, a ribbon fireplace, a concrete fireplace and a media wall
Living Space with a Concrete Fireplace Ideas
1









