Living Space with a Corner Fireplace and a Stacked Stone Fireplace Ideas
Refine by:
Budget
Sort by:Popular Today
1 - 20 of 169 photos
Item 1 of 4

Modern farmhouse fireplace with stacked stone and a distressed raw edge beam for the mantle.
Example of a large country open concept medium tone wood floor and brown floor family room design in Detroit with gray walls, a corner fireplace and a stacked stone fireplace
Example of a large country open concept medium tone wood floor and brown floor family room design in Detroit with gray walls, a corner fireplace and a stacked stone fireplace
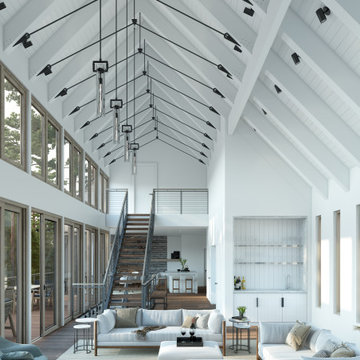
A view from the double-height Living Room, looking back towards the Entry & Kitchen Areas. Our project combines a contemporary aesthetic with vernacular origins, all while making the spaces inviting and the furnishings & materials approachable
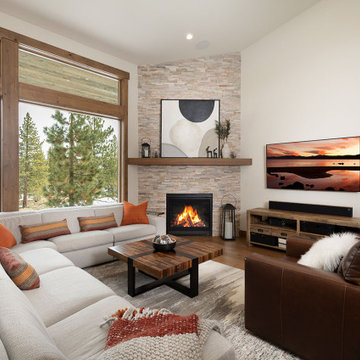
Living room - mid-sized contemporary open concept medium tone wood floor and brown floor living room idea in Sacramento with beige walls, a corner fireplace, a stacked stone fireplace and a wall-mounted tv
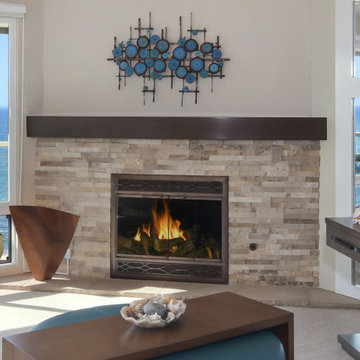
A corner fireplace clad in sand-colored split-face stone in complements the adjacent ocean view.
Living room - large transitional open concept carpeted and beige floor living room idea in Orange County with beige walls, a corner fireplace and a stacked stone fireplace
Living room - large transitional open concept carpeted and beige floor living room idea in Orange County with beige walls, a corner fireplace and a stacked stone fireplace
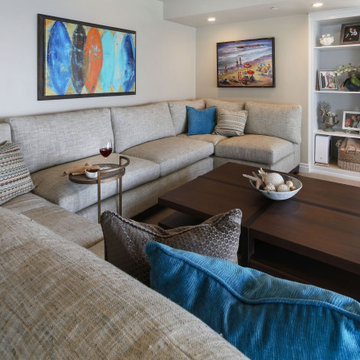
An extra large neutral sofa gets a pop of color with turquoise pillows and artwork.
Large transitional open concept carpeted and beige floor family room photo in Orange County with beige walls, a corner fireplace and a stacked stone fireplace
Large transitional open concept carpeted and beige floor family room photo in Orange County with beige walls, a corner fireplace and a stacked stone fireplace
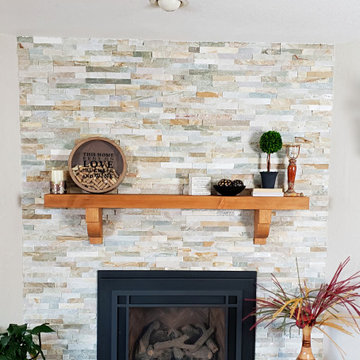
The natural variation in the stone adds interest to this fireplace surround and the mantle was custom made for the client.
Family room - transitional family room idea in Sacramento with a corner fireplace and a stacked stone fireplace
Family room - transitional family room idea in Sacramento with a corner fireplace and a stacked stone fireplace
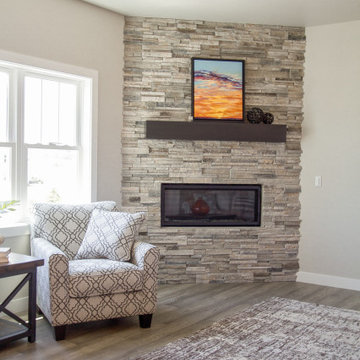
If you love what you see and would like to know more about the manufacturer/color/style of a Floor & Home product used in this project, submit a product inquiry request here: bit.ly/_ProductInquiry
Floor & Home products supplied by Coyle Carpet One- Madison, WI - Products Supplied Include: White Oak Hardwood Floors, Tradewinds Carpet, White Oak Hardwood Floors, Kitchen Backsplash Tile, Masterbath Tile, Carpet Tile, Fireplace Stone, Bathroom Tile, Laundry Room, Entryway Tile, Powder Room Tile, Rubber Gym Floor
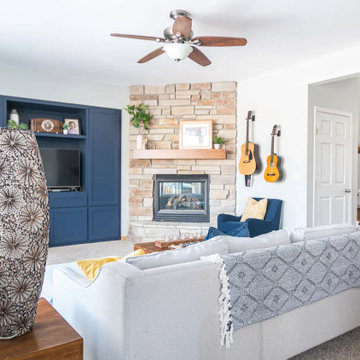
Construction done by Stoltz Installation and Carpentry and humor provided constantly by long-time clients and friends. They did their laundry/mudroom with us and realized soon after the kitchen had to go! We changed from peninsula to an island and the homeowner worked on changing out the golden oak trim as his own side project while the remodel was taking place. We added some painting of the adjacent living room built-ins near the end when they finally agreed it had to be done or they would regret it. A fun coffee bar and and statement backsplash really make this space one of kind.
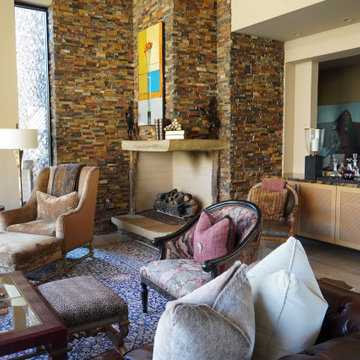
Great Room design created to incorporate the gorgeous warm colors of the stacked stone and to work with the beauty of nature shining through the expansive windows and retractable doors. Clients love of antique books, art, and rugs blend with the contemporary style of the house and the contemporary art-work on the walls through the home.
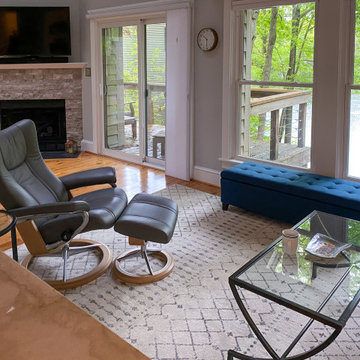
Family room - small transitional light wood floor family room idea in Richmond with gray walls, a corner fireplace, a stacked stone fireplace and a wall-mounted tv

Large transitional open concept limestone floor, beige floor and tray ceiling family room photo in Orlando with beige walls, a corner fireplace, a stacked stone fireplace and a wall-mounted tv
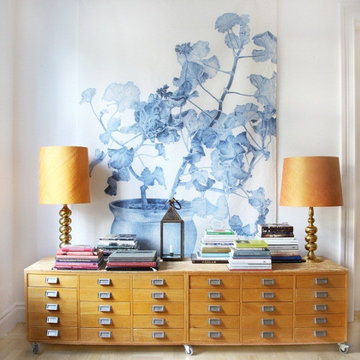
The library became a converted room for tranquility, quality reading time and a place of artistic inspiration to create a number of things the homeowner loves doing.
We added the light weight area throw as an accent to the room creating the vibe.
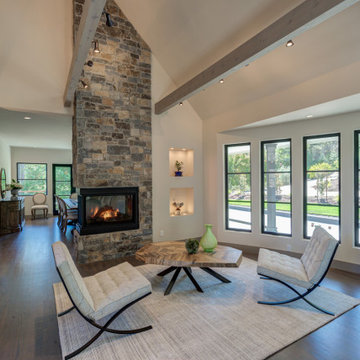
Large trendy open concept vaulted ceiling family room photo in San Francisco with a corner fireplace and a stacked stone fireplace
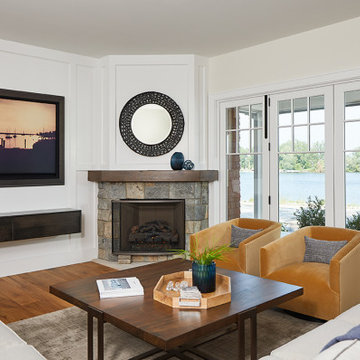
Inspiration for a transitional open concept medium tone wood floor, brown floor and wall paneling family room remodel in Grand Rapids with white walls, a corner fireplace, a wall-mounted tv and a stacked stone fireplace
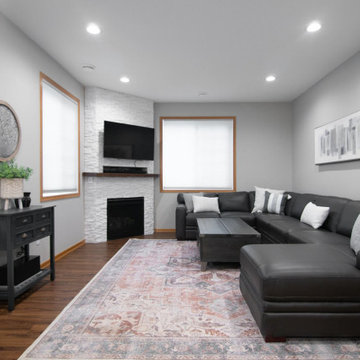
These clients (who were referred by their realtor) are lucky enough to escape the brutal Minnesota winters. They trusted the PID team to remodel their home with Landmark Remodeling while they were away enjoying the sun and escaping the pains of remodeling... dust, noise, so many boxes.
The clients wanted to update without a major remodel. They also wanted to keep some of the warm golden oak in their space...something we are not used to!
We laded on painting the cabinetry, new counters, new back splash, lighting, and floors.
We also refaced the corner fireplace in the living room with a natural stacked stone and mantle.
The powder bath got a little facelift too and convinced another victim... we mean the client that wallpaper was a must.
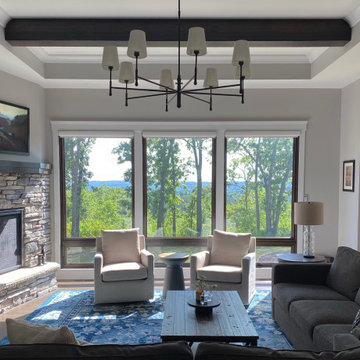
Large transitional open concept medium tone wood floor and brown floor living room photo in Minneapolis with gray walls, a corner fireplace, a stacked stone fireplace and a media wall
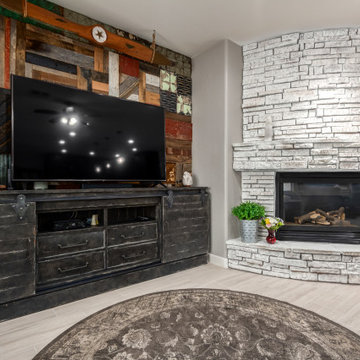
Before, the kitchen was clustered into one corner and wasted a lot of space. We re-arranged everything to create this more linear layout, creating significantly more storage and a much more functional layout. We removed all the travertine flooring throughout the entrance and in the kitchen and installed new porcelain tile flooring that matched the new color palette.
As artists themselves, our clients brought in very creative, hand selected pieces and incorporated their love for flying by adding airplane elements into the design that you see throguhout.
For the cabinetry, they selected an espresso color for the perimeter that goes all the way to the 10' high ceilings along with marble quartz countertops. We incorporated lift up appliance garage systems, utensil pull outs, roll out shelving and pull out trash for ease of use and organization. The 12' island has grey painted cabinetry with tons of storage, seating and tying back in the espresso cabinetry with the legs and decorative island end cap along with "chicken feeder" pendants they created. The range wall is the biggest focal point with the accent tile our clients found that is meant to duplicate the look of vintage metal pressed ceilings, along with a gorgeous Italian range, pot filler and fun blue accent tile.
When re-arranging the kitchen and removing walls, we added a custom stained French door that allows them to close off the other living areas on that side of the house. There was this unused space in that corner, that now became a fun coffee bar station with stained turquoise cabinetry, butcher block counter for added warmth and the fun accent tile backsplash our clients found. We white-washed the fireplace to have it blend more in with the new color palette and our clients re-incorporated their wood feature wall that was in a previous home and each piece was hand selected.
Everything came together in such a fun, creative way that really shows their personality and character.
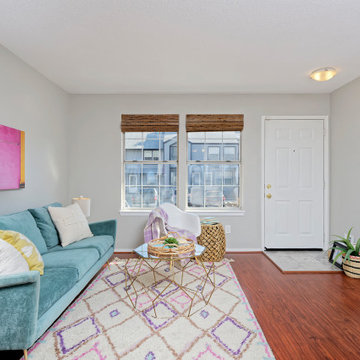
Just listed in Edgewater! Townhome in fast growing West side location, between Edgewater Public Market & Sloan's Lake. Open plan design with updated stackstone woodburning fireplace, remodeled bathroom, newer laminate flooring, and convenient powder room for guests.
Open Houses January 30th & 31st, 2021 @ 12-2pm (masks required w/ distance protocols), or message us for a private showing.
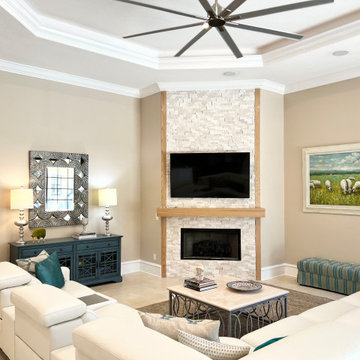
Inspiration for a large transitional open concept limestone floor, beige floor and tray ceiling family room remodel in Orlando with beige walls, a corner fireplace, a stacked stone fireplace and a wall-mounted tv
Living Space with a Corner Fireplace and a Stacked Stone Fireplace Ideas
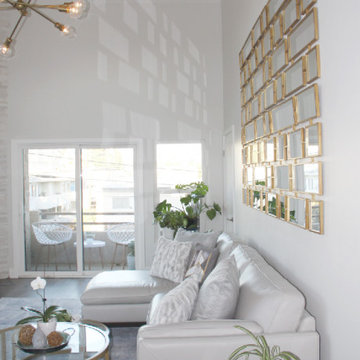
Example of a large trendy loft-style medium tone wood floor, brown floor and vaulted ceiling living room design in Atlanta with white walls, a corner fireplace, a stacked stone fireplace and no tv
1









