Living Space with Green Walls and a Corner Fireplace Ideas
Refine by:
Budget
Sort by:Popular Today
1 - 20 of 371 photos
Item 1 of 3
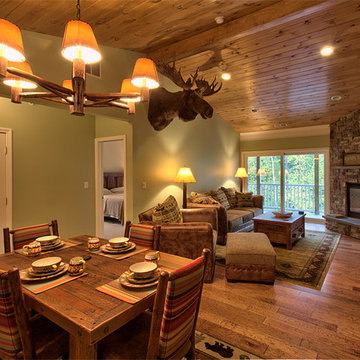
New flooring, paint, furniture, lighting, and a knotty pine ceiling amongst other things.
Inspiration for a mid-sized timeless open concept dark wood floor and brown floor living room remodel in Burlington with green walls, a corner fireplace, a stone fireplace and a wall-mounted tv
Inspiration for a mid-sized timeless open concept dark wood floor and brown floor living room remodel in Burlington with green walls, a corner fireplace, a stone fireplace and a wall-mounted tv
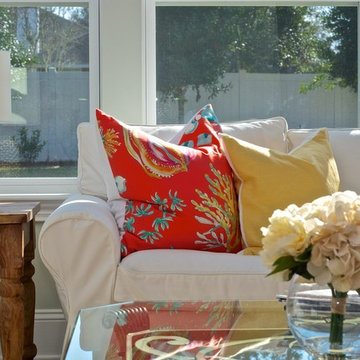
Pops of tangerine and yellow on a white slipcovered sofa creates a bright and happy family room. Home Staging by Melissa Marro in Andy Reynolds Homes, Hunters Creek, St Johns, FL. Wally Sears Photography
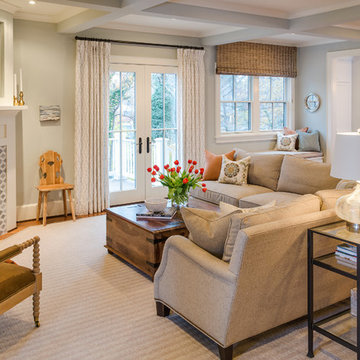
Inspiration for a mid-sized transitional open concept medium tone wood floor family room remodel in DC Metro with green walls, a corner fireplace and a tile fireplace
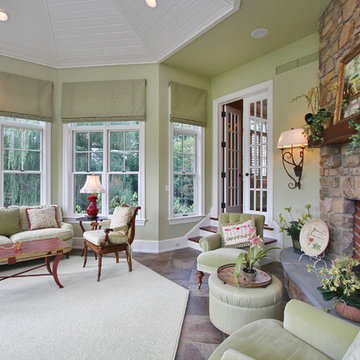
Interiors: The Great Room Design
Builder: Spire Builders, LLC
Photo: Spire Builders, LLC
Family room - traditional enclosed family room idea in Philadelphia with green walls, a corner fireplace and a stone fireplace
Family room - traditional enclosed family room idea in Philadelphia with green walls, a corner fireplace and a stone fireplace
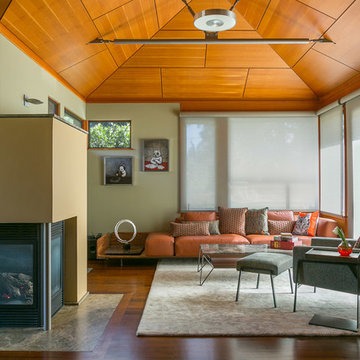
Trendy open concept dark wood floor and brown floor living room photo in San Francisco with green walls and a corner fireplace
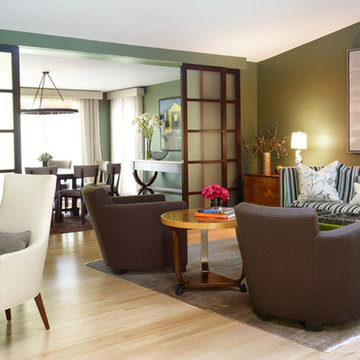
Gintas Zaranka
Large transitional open concept and formal light wood floor living room photo in Chicago with green walls, no tv, a corner fireplace and a stone fireplace
Large transitional open concept and formal light wood floor living room photo in Chicago with green walls, no tv, a corner fireplace and a stone fireplace
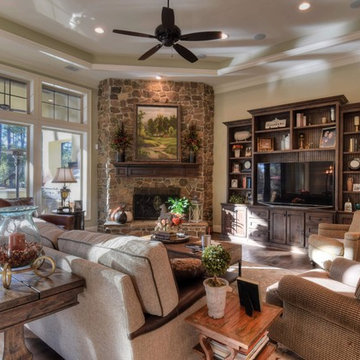
Frederick Warren
Example of a large eclectic open concept dark wood floor family room design in Houston with green walls, a corner fireplace, a stone fireplace and a media wall
Example of a large eclectic open concept dark wood floor family room design in Houston with green walls, a corner fireplace, a stone fireplace and a media wall
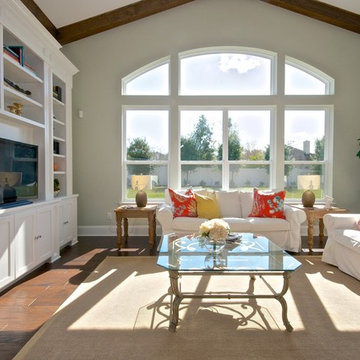
Built in book cases, arched windows and open beams showcase the talents of Reynolds Trim Company and Andy Reynolds Homes in this new model located at Hunters Creek, northeast St Johns, FL. Home Staging by Melissa Marro, Rave ReViews Home Staging. Photogrpahs by Wally Sears Photography
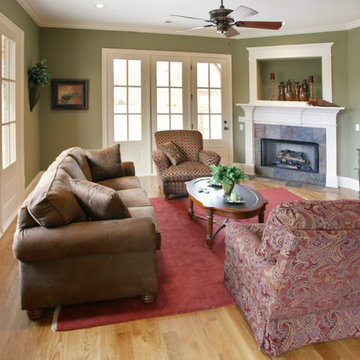
Home built in the Enclave Subdivision in Germantown, TN
Living room - mid-sized traditional formal and open concept medium tone wood floor living room idea in Nashville with green walls, a tile fireplace, no tv and a corner fireplace
Living room - mid-sized traditional formal and open concept medium tone wood floor living room idea in Nashville with green walls, a tile fireplace, no tv and a corner fireplace
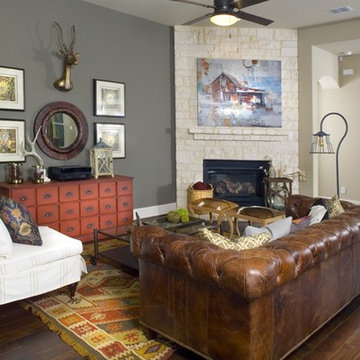
Siggi Ragnar
Example of a mid-sized cottage open concept medium tone wood floor living room design in Austin with green walls, a corner fireplace and a stone fireplace
Example of a mid-sized cottage open concept medium tone wood floor living room design in Austin with green walls, a corner fireplace and a stone fireplace
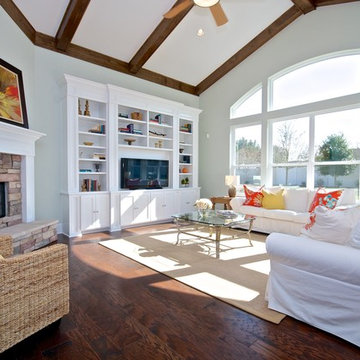
An fully neutral family room is perfectly staged to show off the architectural details in this new model home by Andy Reynolds Homes, located in St Johns, FL at Hunters Creek. Melissa Marro, home stager for Rave ReViews Home Staging, St Augustine, creates pops of color by introducting trendy colors of tangerine and yellow on an all white palette. Wally Sears Photography
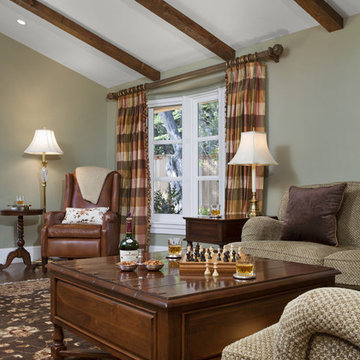
Mid-sized elegant enclosed dark wood floor and brown floor living room photo in San Francisco with green walls, a corner fireplace, a tile fireplace and no tv
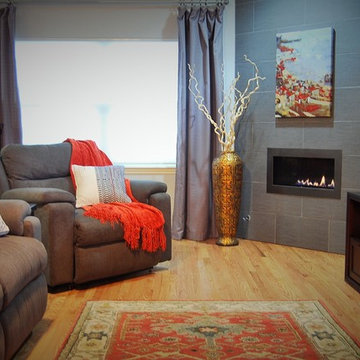
Inspiration for a transitional light wood floor living room remodel in Denver with green walls, a corner fireplace and a tile fireplace
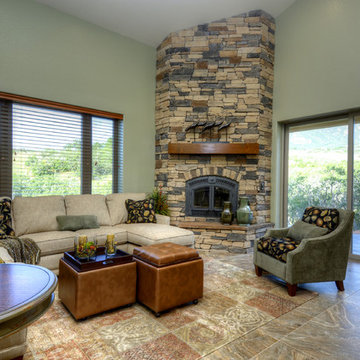
This year’s Pioneer West home was a unique collaboration between the builder, the home owner, and La-Z-Boy Furniture Galleries Designer, Jessica Brown. The home features a rich, warm, organic palette with spaces that are flooded with natural light. This home boasts a beautiful Solarium that will be filled with lush tropical plants which were used to inspire every aspect of the interior finishes and furnishings. The Solarium truly brings the outdoors in, and a little bit of home to Colorado for these Florida natives. Connecting all the main living spaces of the home, the Solarium, has inspired a twist on Colorado and Tuscan style, charmingly referred to as “Tuscarado.” The senses abound with texture, pattern, and color as you make your way from room to room in this beautiful Broadmoor Canyon home. Photo by Paul Kohlman
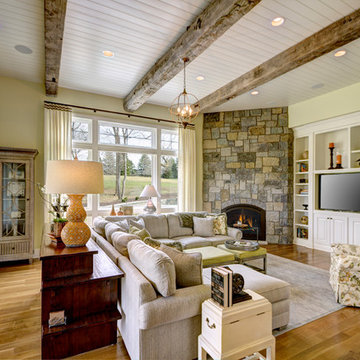
Jonathan Beach Photography
Inspiration for a transitional dark wood floor family room remodel in New York with green walls, a corner fireplace, a stone fireplace and a media wall
Inspiration for a transitional dark wood floor family room remodel in New York with green walls, a corner fireplace, a stone fireplace and a media wall
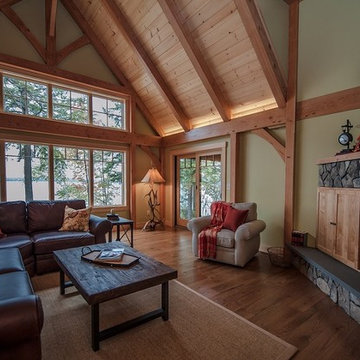
Northpeak Design
Inspiration for a large rustic open concept medium tone wood floor living room remodel in Portland Maine with green walls, a corner fireplace, a stone fireplace and a wall-mounted tv
Inspiration for a large rustic open concept medium tone wood floor living room remodel in Portland Maine with green walls, a corner fireplace, a stone fireplace and a wall-mounted tv
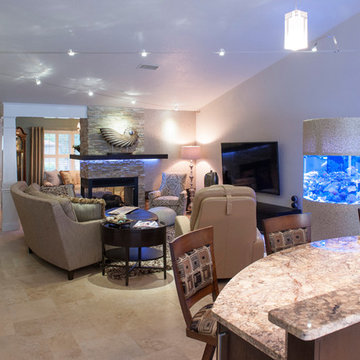
Brian McCall
Inspiration for a mid-sized contemporary open concept travertine floor living room remodel in Atlanta with green walls, a corner fireplace, a stone fireplace and a wall-mounted tv
Inspiration for a mid-sized contemporary open concept travertine floor living room remodel in Atlanta with green walls, a corner fireplace, a stone fireplace and a wall-mounted tv
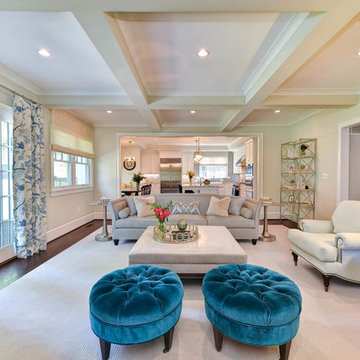
Voted Best Builder in 2013 by Arlington Magazine readers, Tradition Homes combines skill and talent with passion for creating beautiful custom homes in Arlington, McLean and Falls Church, VA.
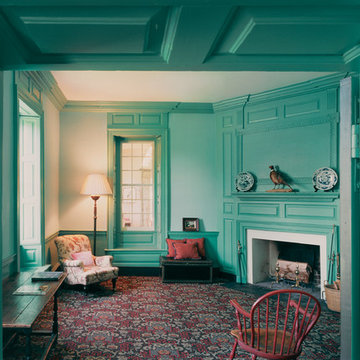
Philip Beaurline
Example of a mid-sized classic formal and enclosed carpeted living room design in Richmond with green walls, a corner fireplace and a plaster fireplace
Example of a mid-sized classic formal and enclosed carpeted living room design in Richmond with green walls, a corner fireplace and a plaster fireplace
Living Space with Green Walls and a Corner Fireplace Ideas
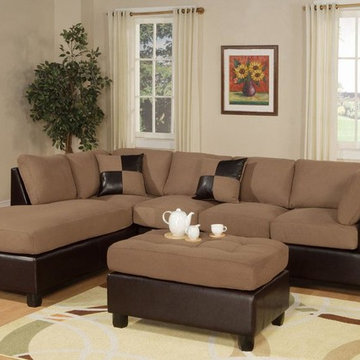
Example of a mid-sized transitional medium tone wood floor living room design in Las Vegas with green walls, a corner fireplace and a wood fireplace surround
1









