Living Space with a Music Area Ideas
Refine by:
Budget
Sort by:Popular Today
1 - 20 of 45 photos
Item 1 of 3
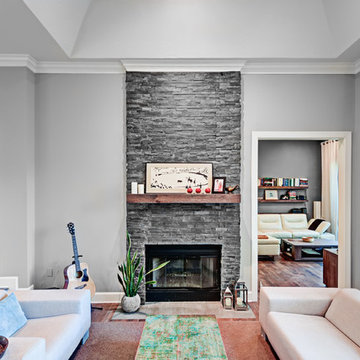
Severine Photography
Living room - contemporary plywood floor and brown floor living room idea in Jacksonville with a music area, a standard fireplace and a stone fireplace
Living room - contemporary plywood floor and brown floor living room idea in Jacksonville with a music area, a standard fireplace and a stone fireplace
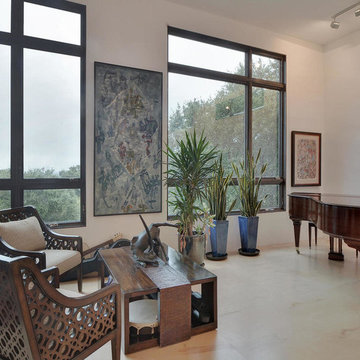
RRS Design + Build is a Austin based general contractor specializing in high end remodels and custom home builds. As a leader in contemporary, modern and mid century modern design, we are the clear choice for a superior product and experience. We would love the opportunity to serve you on your next project endeavor. Put our award winning team to work for you today!
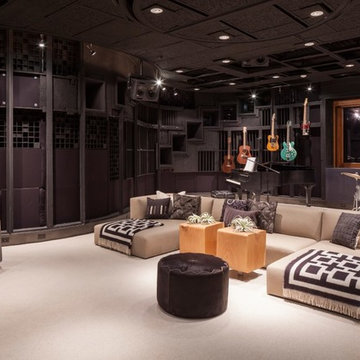
This music room acts like a record studio.
Inspiration for a mid-sized contemporary enclosed plywood floor family room remodel in San Francisco with a music area, black walls, no fireplace and a wall-mounted tv
Inspiration for a mid-sized contemporary enclosed plywood floor family room remodel in San Francisco with a music area, black walls, no fireplace and a wall-mounted tv
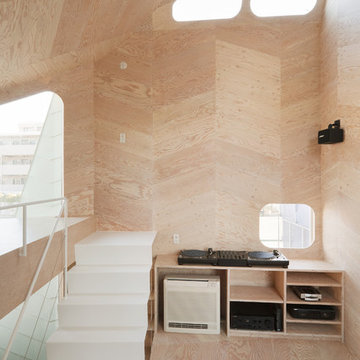
Photo by: Takumi Ota
Example of a small urban enclosed plywood floor and beige floor living room design with a music area, beige walls, no fireplace and a wall-mounted tv
Example of a small urban enclosed plywood floor and beige floor living room design with a music area, beige walls, no fireplace and a wall-mounted tv
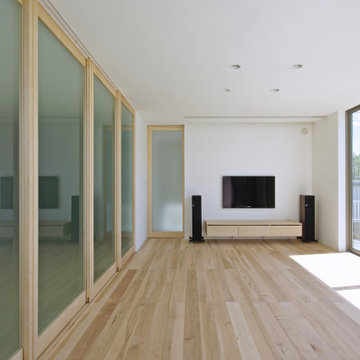
プロジェクターのあるリビング。
テレビ台は現場にて制作、テレビ上にはロールスクリーンが埋め込んであります。
框戸の奥は畳スペース、ゴロゴロしながら映画を楽しめます。
Minimalist open concept plywood floor and beige floor living room photo in Other with a music area, white walls, no fireplace and a wall-mounted tv
Minimalist open concept plywood floor and beige floor living room photo in Other with a music area, white walls, no fireplace and a wall-mounted tv
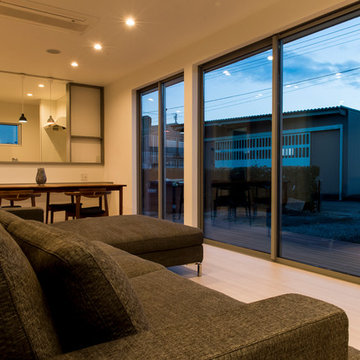
「A.H House」 Photo by ENDO
Mid-sized minimalist open concept plywood floor and white floor living room photo in Other with a music area, gray walls, no fireplace and a tv stand
Mid-sized minimalist open concept plywood floor and white floor living room photo in Other with a music area, gray walls, no fireplace and a tv stand
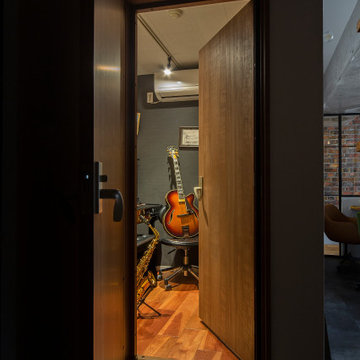
Inspiration for an industrial plywood floor, brown floor and wallpaper ceiling family room remodel in Osaka with a music area, gray walls and no fireplace
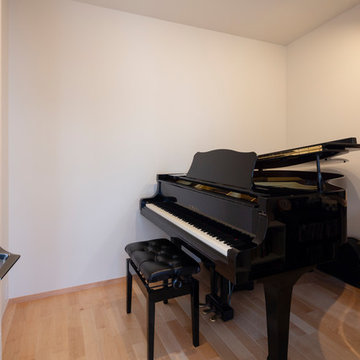
Photo by:大沢誠一
Inspiration for a modern plywood floor and beige floor family room remodel in Tokyo with a music area, white walls, no fireplace and no tv
Inspiration for a modern plywood floor and beige floor family room remodel in Tokyo with a music area, white walls, no fireplace and no tv

撮影/ナカサ&パートナーズ 守屋欣史
Example of a large minimalist open concept plywood floor and brown floor family room design in Other with a music area, multicolored walls and a tv stand
Example of a large minimalist open concept plywood floor and brown floor family room design in Other with a music area, multicolored walls and a tv stand
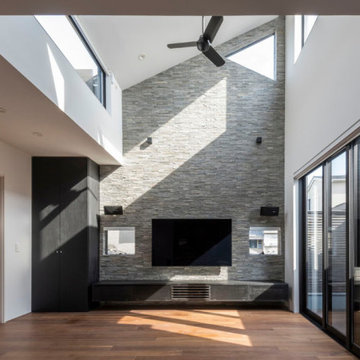
Living room - modern open concept plywood floor and brown floor living room idea in Tokyo with a music area and a wall-mounted tv
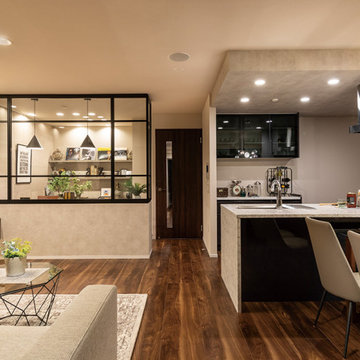
Urban open concept plywood floor and brown floor living room photo in Other with a music area, gray walls and a tv stand

The project is a penthouse of the most beautiful class in the Ciputra urban complex - where Vietnamese elites and tycoons live. This apartment has a private elevator that leads directly from the basement to the house without having to share it with any other owners. Therefore, privacy and privilege are absolutely valued.
As a European Neoclassical enthusiast and have lived and worked in Western countries for many years, CiHUB's customer – Lisa has set strict requirements on conveying the true spirit of Tan interior. Classic standards and European construction, quality and warranty standards. Budget is not a priority issue, instead, homeowners pose a much more difficult problem that includes:
Using all the finest and most sophisticated materials in a Neoclassical style, highlighting the very distinct personality of the homeowner through the fact that all furniture is made-to-measure but comes from famous brands. luxury brands such as Versace carpets, Hermes chairs... Unmatched, exclusive.
The CiHUB team and experts have invested a lot of enthusiasm, time sketching out the interior plan, presenting and convincing the homeowner, and through many times refining the design to create a standard penthouse apartment. Neoclassical, unique and only for homeowners. This is not a product for the masses, but thanks to that, Cihub has reached the satisfaction of homeowners thanks to the adventure in every small detail of the apartment.
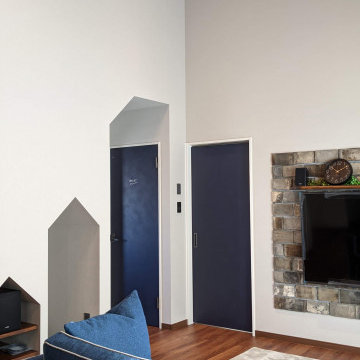
Living room - modern plywood floor living room idea in Other with a music area, gray walls and a wall-mounted tv
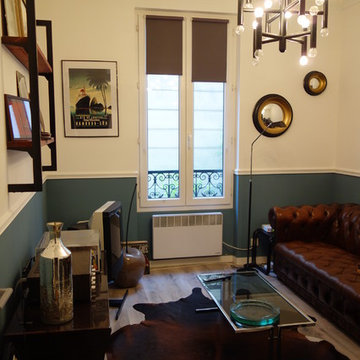
Small mid-century modern enclosed plywood floor and gray floor living room photo in Nice with a music area, blue walls and a tv stand
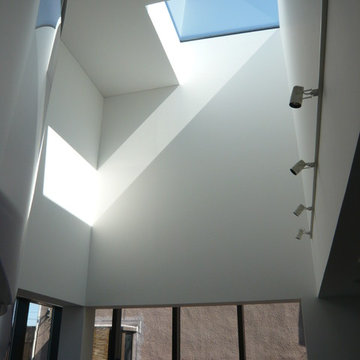
吹抜けのトップライトより北向きのリビングルームに明るい光を導く。
Inspiration for a contemporary open concept plywood floor living room remodel in Osaka with a music area, white walls and a tv stand
Inspiration for a contemporary open concept plywood floor living room remodel in Osaka with a music area, white walls and a tv stand
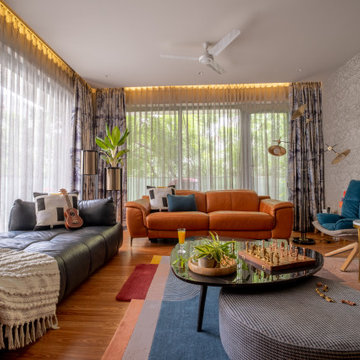
The perfectly designed lounge for that fun evening with friends or family movie time. With glass windows/doors on two walls, this lounge is perfect for that brunch get-together as well. Ample sunlight makes the room even more vibrant. The upholstery is a mix of grey, tan and blue to add that fun element to the room
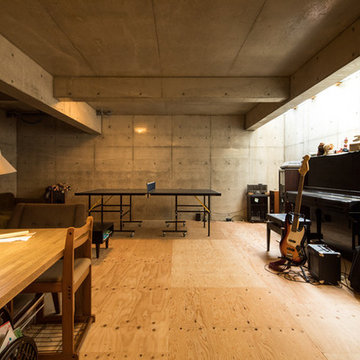
撮影:齋部 功
Mid-sized minimalist enclosed plywood floor and brown floor family room photo in Tokyo with a music area, gray walls, no fireplace and no tv
Mid-sized minimalist enclosed plywood floor and brown floor family room photo in Tokyo with a music area, gray walls, no fireplace and no tv
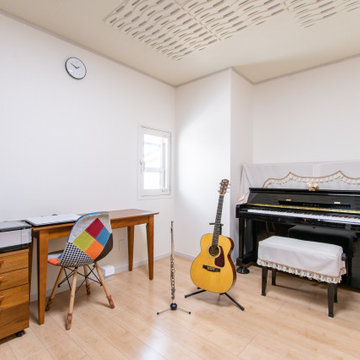
楽器の演奏ができるレッスンルーム。防音仕様だから、いつでも心置きなく楽器の演奏ができます。CDや楽譜など、音楽に関するものをまとめて置けるので、調べものや音楽鑑賞にも集中できます。静かに音楽に向き合える、奥様の大切な場所になりました。
Inspiration for a contemporary enclosed plywood floor and beige floor family room remodel in Other with a music area, white walls, no fireplace and no tv
Inspiration for a contemporary enclosed plywood floor and beige floor family room remodel in Other with a music area, white walls, no fireplace and no tv
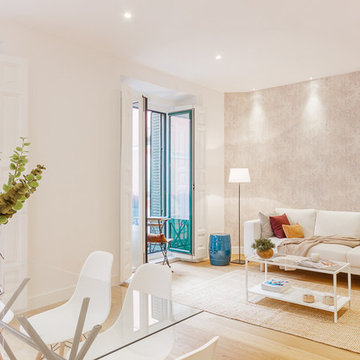
Family room - mid-sized scandinavian open concept plywood floor family room idea in Madrid with a music area, no fireplace and no tv
Living Space with a Music Area Ideas
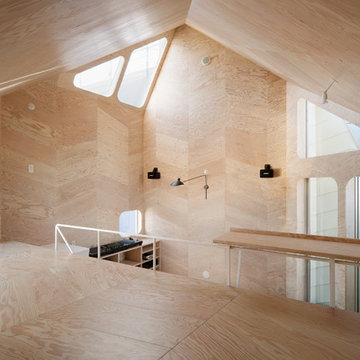
Photo by: Takumi Ota
Inspiration for a small industrial open concept plywood floor and beige floor living room remodel with a music area, beige walls, no fireplace and a wall-mounted tv
Inspiration for a small industrial open concept plywood floor and beige floor living room remodel with a music area, beige walls, no fireplace and a wall-mounted tv
1









