Living Space with a Ribbon Fireplace Ideas
Refine by:
Budget
Sort by:Popular Today
1 - 20 of 179 photos
Item 1 of 3

Contemporary family room with tall, exposed wood beam ceilings, built-in open wall cabinetry, ribbon fireplace below wall-mounted television, and decorative metal chandelier (Front)
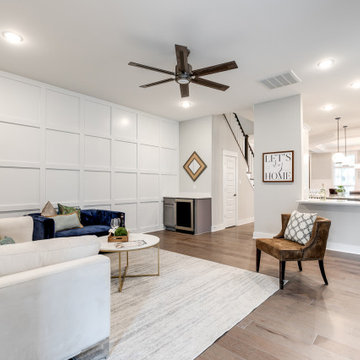
Gorgeous townhouse with stylish black windows, 10 ft. ceilings on the first floor, first-floor guest suite with full bath and 2-car dedicated parking off the alley. Dining area with wainscoting opens into kitchen featuring large, quartz island, soft-close cabinets and stainless steel appliances. Uniquely-located, white, porcelain farmhouse sink overlooks the family room, so you can converse while you clean up! Spacious family room sports linear, contemporary fireplace, built-in bookcases and upgraded wall trim. Drop zone at rear door (with keyless entry) leads out to stamped, concrete patio. Upstairs features 9 ft. ceilings, hall utility room set up for side-by-side washer and dryer, two, large secondary bedrooms with oversized closets and dual sinks in shared full bath. Owner’s suite, with crisp, white wainscoting, has three, oversized windows and two walk-in closets. Owner’s bath has double vanity and large walk-in shower with dual showerheads and floor-to-ceiling glass panel. Home also features attic storage and tankless water heater, as well as abundant recessed lighting and contemporary fixtures throughout.

Craftsman Style Residence New Construction 2021
3000 square feet, 4 Bedroom, 3-1/2 Baths
Living room - mid-sized craftsman formal and open concept medium tone wood floor, gray floor, coffered ceiling and wainscoting living room idea in San Francisco with gray walls, a ribbon fireplace, a stone fireplace and a wall-mounted tv
Living room - mid-sized craftsman formal and open concept medium tone wood floor, gray floor, coffered ceiling and wainscoting living room idea in San Francisco with gray walls, a ribbon fireplace, a stone fireplace and a wall-mounted tv

Contemporary family room with tall, exposed wood beam ceilings, built-in open wall cabinetry, ribbon fireplace below wall-mounted television, and decorative metal chandelier (Angled)
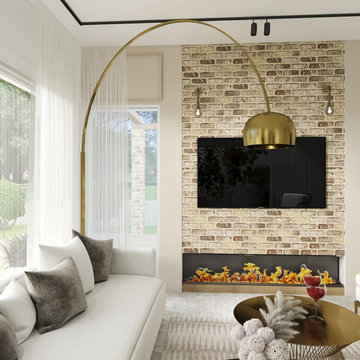
Living room
Living room - mid-sized transitional open concept ceramic tile, beige floor and wainscoting living room idea in Los Angeles with beige walls, a ribbon fireplace, a brick fireplace and a wall-mounted tv
Living room - mid-sized transitional open concept ceramic tile, beige floor and wainscoting living room idea in Los Angeles with beige walls, a ribbon fireplace, a brick fireplace and a wall-mounted tv
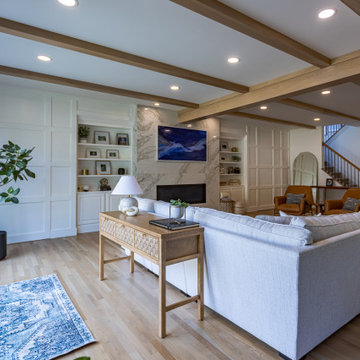
This Hyde Park family was looking to open up their first floor creating a more functional living space and to refresh their look to a transitional style. They loved the idea of exposed beams and hoped to incorporate them into their remodel. We are "beaming" with pride with the end result.
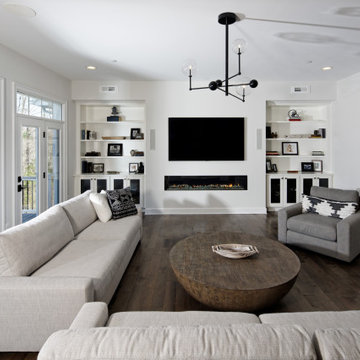
Living room - large traditional open concept brown floor, dark wood floor and wainscoting living room idea in DC Metro with white walls, a ribbon fireplace, a wall-mounted tv and a metal fireplace
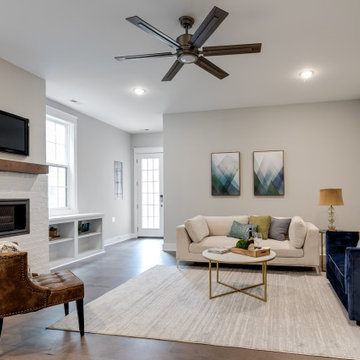
Gorgeous townhouse with stylish black windows, 10 ft. ceilings on the first floor, first-floor guest suite with full bath and 2-car dedicated parking off the alley. Dining area with wainscoting opens into kitchen featuring large, quartz island, soft-close cabinets and stainless steel appliances. Uniquely-located, white, porcelain farmhouse sink overlooks the family room, so you can converse while you clean up! Spacious family room sports linear, contemporary fireplace, built-in bookcases and upgraded wall trim. Drop zone at rear door (with keyless entry) leads out to stamped, concrete patio. Upstairs features 9 ft. ceilings, hall utility room set up for side-by-side washer and dryer, two, large secondary bedrooms with oversized closets and dual sinks in shared full bath. Owner’s suite, with crisp, white wainscoting, has three, oversized windows and two walk-in closets. Owner’s bath has double vanity and large walk-in shower with dual showerheads and floor-to-ceiling glass panel. Home also features attic storage and tankless water heater, as well as abundant recessed lighting and contemporary fixtures throughout.
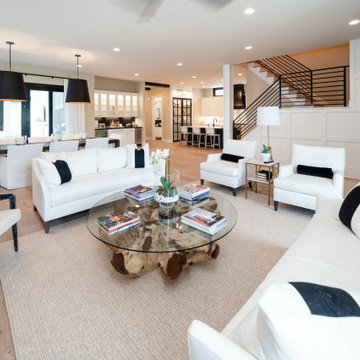
Living room - contemporary open concept light wood floor, brown floor and wainscoting living room idea in Louisville with a bar, beige walls, a ribbon fireplace and a wall-mounted tv
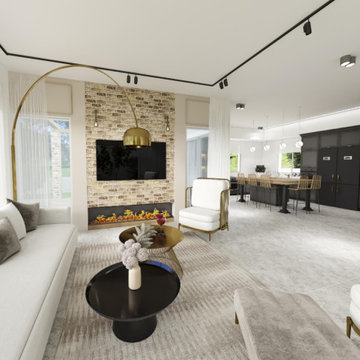
Living room
Example of a mid-sized transitional open concept ceramic tile, beige floor and wainscoting living room design in Los Angeles with beige walls, a ribbon fireplace, a brick fireplace and a wall-mounted tv
Example of a mid-sized transitional open concept ceramic tile, beige floor and wainscoting living room design in Los Angeles with beige walls, a ribbon fireplace, a brick fireplace and a wall-mounted tv
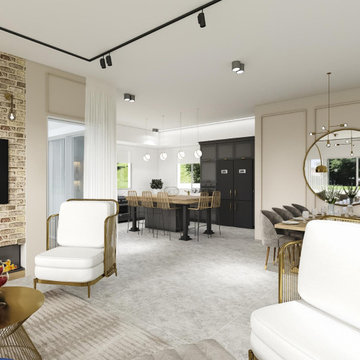
Living room
Inspiration for a mid-sized transitional open concept ceramic tile, beige floor and wainscoting living room remodel in Los Angeles with beige walls, a ribbon fireplace, a brick fireplace and a wall-mounted tv
Inspiration for a mid-sized transitional open concept ceramic tile, beige floor and wainscoting living room remodel in Los Angeles with beige walls, a ribbon fireplace, a brick fireplace and a wall-mounted tv
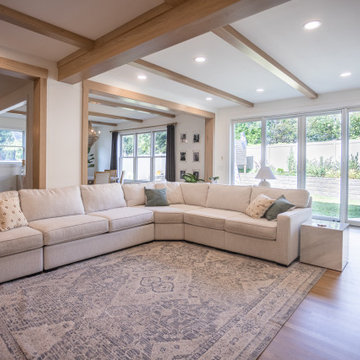
This Hyde Park family was looking to open up their first floor creating a more functional living space and to refresh their look to a transitional style. They loved the idea of exposed beams and hoped to incorporate them into their remodel. We are "beaming" with pride with the end result.

Inspiration for a large timeless open concept medium tone wood floor, brown floor, tray ceiling and wainscoting family room remodel in Orange County with a music area, brown walls, a ribbon fireplace, a wood fireplace surround and a wall-mounted tv
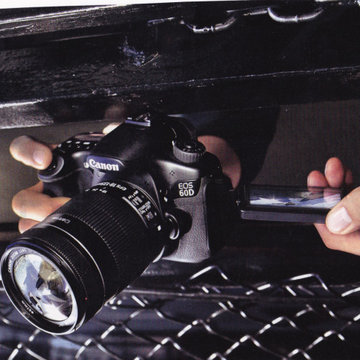
Large elegant open concept medium tone wood floor, brown floor, tray ceiling and wainscoting family room photo in Orange County with a music area, brown walls, a ribbon fireplace, a wood fireplace surround and a wall-mounted tv
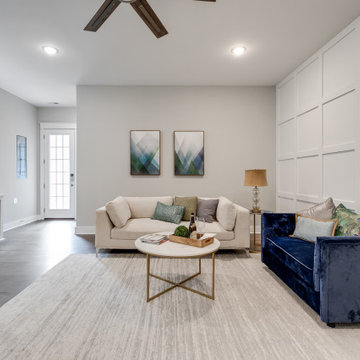
Gorgeous townhouse with stylish black windows, 10 ft. ceilings on the first floor, first-floor guest suite with full bath and 2-car dedicated parking off the alley. Dining area with wainscoting opens into kitchen featuring large, quartz island, soft-close cabinets and stainless steel appliances. Uniquely-located, white, porcelain farmhouse sink overlooks the family room, so you can converse while you clean up! Spacious family room sports linear, contemporary fireplace, built-in bookcases and upgraded wall trim. Drop zone at rear door (with keyless entry) leads out to stamped, concrete patio. Upstairs features 9 ft. ceilings, hall utility room set up for side-by-side washer and dryer, two, large secondary bedrooms with oversized closets and dual sinks in shared full bath. Owner’s suite, with crisp, white wainscoting, has three, oversized windows and two walk-in closets. Owner’s bath has double vanity and large walk-in shower with dual showerheads and floor-to-ceiling glass panel. Home also features attic storage and tankless water heater, as well as abundant recessed lighting and contemporary fixtures throughout.
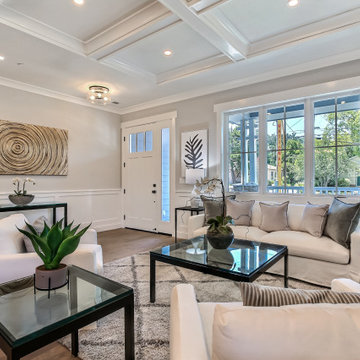
Craftsman Style Residence New Construction 2021
3000 square feet, 4 Bedroom, 3-1/2 Baths
Living room - mid-sized craftsman formal and open concept medium tone wood floor, gray floor, coffered ceiling and wainscoting living room idea in San Francisco with gray walls, a ribbon fireplace, a stone fireplace and a wall-mounted tv
Living room - mid-sized craftsman formal and open concept medium tone wood floor, gray floor, coffered ceiling and wainscoting living room idea in San Francisco with gray walls, a ribbon fireplace, a stone fireplace and a wall-mounted tv
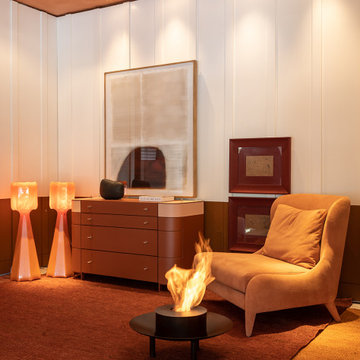
Portable Ecofireplace Fire Pit with Stainless Steel ECO 35 burner and recycled, discarded agricultural plow disks weathering Corten steel encasing. Thermal insulation made of rock wool bases and refractory tape applied to the burner.
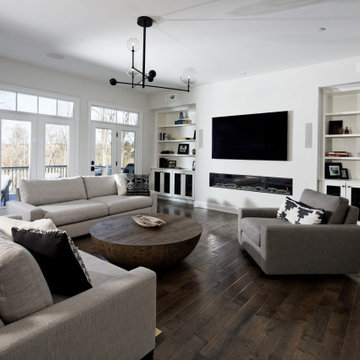
Large elegant open concept brown floor, dark wood floor and wainscoting living room photo in DC Metro with white walls, a ribbon fireplace, a wall-mounted tv and a metal fireplace
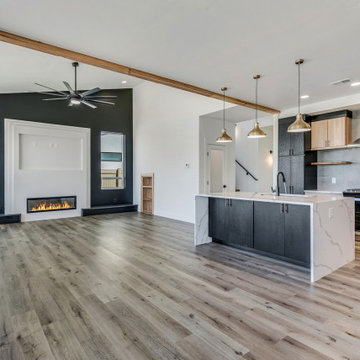
Great Room Living room with dramatic statement wall, ribbon fireplace, and built-in shelves
Living room - mid-sized modern open concept light wood floor, gray floor, vaulted ceiling and wainscoting living room idea in Other with black walls, a ribbon fireplace and a wood fireplace surround
Living room - mid-sized modern open concept light wood floor, gray floor, vaulted ceiling and wainscoting living room idea in Other with black walls, a ribbon fireplace and a wood fireplace surround
Living Space with a Ribbon Fireplace Ideas
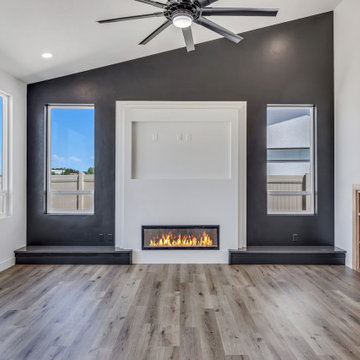
Great Room Living room with dramatic statement wall, ribbon fireplace, and built-in shelves
Living room - mid-sized modern open concept light wood floor, gray floor, vaulted ceiling and wainscoting living room idea in Other with black walls, a ribbon fireplace and a wood fireplace surround
Living room - mid-sized modern open concept light wood floor, gray floor, vaulted ceiling and wainscoting living room idea in Other with black walls, a ribbon fireplace and a wood fireplace surround
1









