Living Space with a Stone Fireplace Ideas
Refine by:
Budget
Sort by:Popular Today
1 - 20 of 56 photos
Item 1 of 3
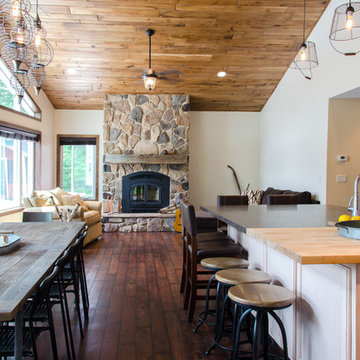
Julia Hamer
Example of a mid-sized mountain style open concept linoleum floor family room design in Boston with white walls, a standard fireplace and a stone fireplace
Example of a mid-sized mountain style open concept linoleum floor family room design in Boston with white walls, a standard fireplace and a stone fireplace
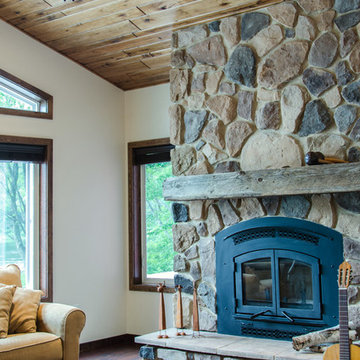
Julia Hamer
Mid-sized mountain style open concept linoleum floor family room photo in Boston with white walls, a standard fireplace and a stone fireplace
Mid-sized mountain style open concept linoleum floor family room photo in Boston with white walls, a standard fireplace and a stone fireplace
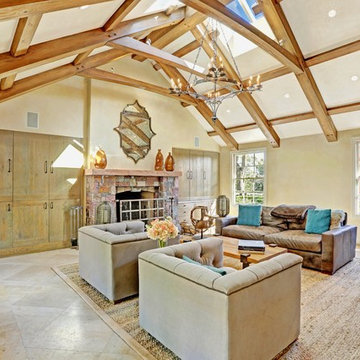
A seamless combination of traditional with contemporary design elements. This elegant, approx. 1.7 acre view estate is located on Ross's premier address. Every detail has been carefully and lovingly created with design and renovations completed in the past 12 months by the same designer that created the property for Google's founder. With 7 bedrooms and 8.5 baths, this 7200 sq. ft. estate home is comprised of a main residence, large guesthouse, studio with full bath, sauna with full bath, media room, wine cellar, professional gym, 2 saltwater system swimming pools and 3 car garage. With its stately stance, 41 Upper Road appeals to those seeking to make a statement of elegance and good taste and is a true wonderland for adults and kids alike. 71 Ft. lap pool directly across from breakfast room and family pool with diving board. Chef's dream kitchen with top-of-the-line appliances, over-sized center island, custom iron chandelier and fireplace open to kitchen and dining room.
Formal Dining Room Open kitchen with adjoining family room, both opening to outside and lap pool. Breathtaking large living room with beautiful Mt. Tam views.
Master Suite with fireplace and private terrace reminiscent of Montana resort living. Nursery adjoining master bath. 4 additional bedrooms on the lower level, each with own bath. Media room, laundry room and wine cellar as well as kids study area. Extensive lawn area for kids of all ages. Organic vegetable garden overlooking entire property.
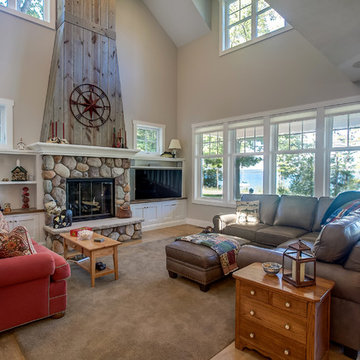
Photos by Kaity
Mid-sized cottage loft-style linoleum floor living room library photo in Other with beige walls, a standard fireplace, a stone fireplace and a wall-mounted tv
Mid-sized cottage loft-style linoleum floor living room library photo in Other with beige walls, a standard fireplace, a stone fireplace and a wall-mounted tv
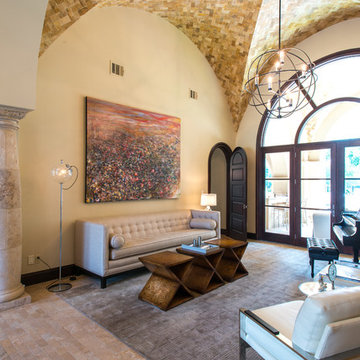
We commissioned this piece for our client with a Houston based artist we collaborate with frequently, Claire Richards. She does fantastic work, and her scale is typically very large, which isn't always easy to find. Transporting such a size of artwork can be interesting! We hired a U-haul, and transported it from the studio, straight to the client's home.
You can check out more of her pieces on her Facebook page:
https://www.facebook.com/Claire-Richards-Artist-300394363104/
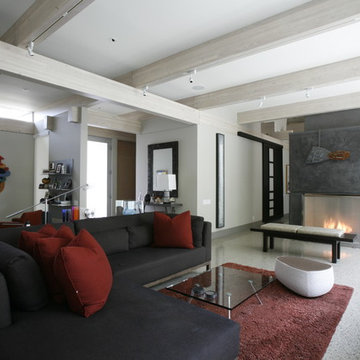
Large trendy formal and open concept linoleum floor living room photo in San Francisco with white walls, a two-sided fireplace, a stone fireplace and no tv
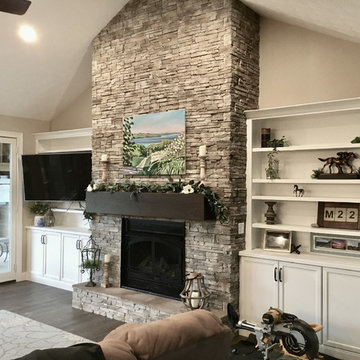
We have a stunning new home project. This home uses Marsh Furniture cabinets through out the home to create a very modern farmhouse look. Clean whites and rich espresso stains are found all through the home to create a clean look while still providing some contrast with the dark espresso stain.
Designer: Aaron Mauk
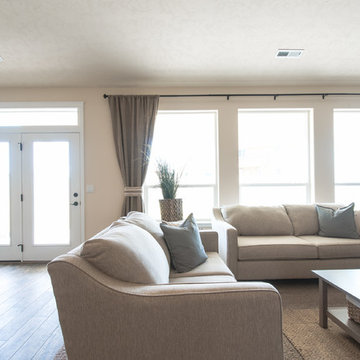
Century 21 Tri-Cities
Inspiration for a large rustic open concept linoleum floor family room remodel in Seattle with beige walls, a standard fireplace and a stone fireplace
Inspiration for a large rustic open concept linoleum floor family room remodel in Seattle with beige walls, a standard fireplace and a stone fireplace
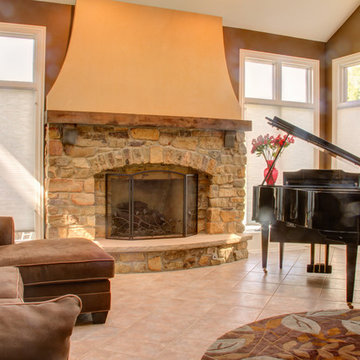
What started as a kitchen remodeling project turned into a large interior renovation of the entire first floor of the home. As design got underway for a new kitchen, the homeowners quickly decided to update the entire first floor to match the new open kitchen.
The kitchen was updated with new appliances, countertops, and Fieldstone cabinetry. Fieldstone Cabinetry was also added in the laundry room to allow for more storage space and a place to drop coats and shoes.
The dining room was redecorated with wainscoting and a chandelier. The powder room was updated and the main staircase received a makeover as well. The living room fireplace surround was changed from brick to stone for a more elegant look.
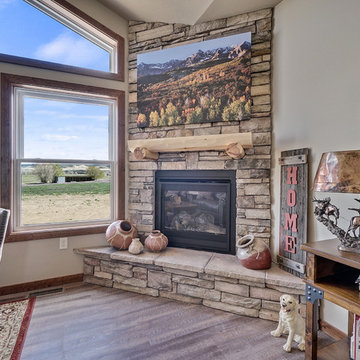
Inspiration for a mid-sized rustic open concept linoleum floor and brown floor living room remodel in Minneapolis with a corner fireplace and a stone fireplace
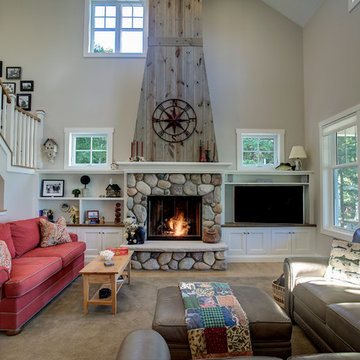
Photos by Kaity
Inspiration for a mid-sized cottage loft-style linoleum floor living room library remodel in Other with beige walls, a standard fireplace, a stone fireplace and a wall-mounted tv
Inspiration for a mid-sized cottage loft-style linoleum floor living room library remodel in Other with beige walls, a standard fireplace, a stone fireplace and a wall-mounted tv
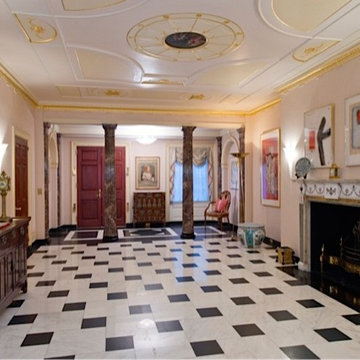
Mid-sized elegant formal and enclosed linoleum floor living room photo in New York with beige walls, a standard fireplace, a stone fireplace and no tv
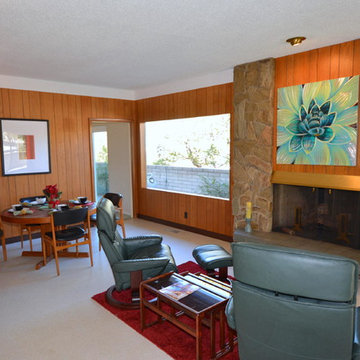
Mike Vhistadt
Inspiration for a large 1950s open concept linoleum floor family room remodel in Albuquerque with brown walls, a standard fireplace, a stone fireplace and no tv
Inspiration for a large 1950s open concept linoleum floor family room remodel in Albuquerque with brown walls, a standard fireplace, a stone fireplace and no tv
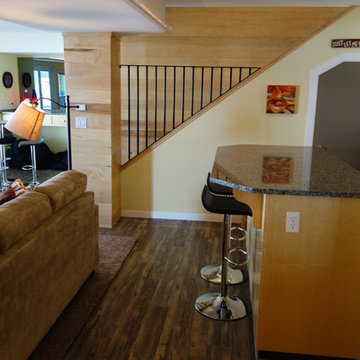
The newly configured bar and support posts opened up the family room for the first time. It's now spacious and much brighter than before. Ceiling fans were added and as well as color-changing LED light strips to add to the fun environment.
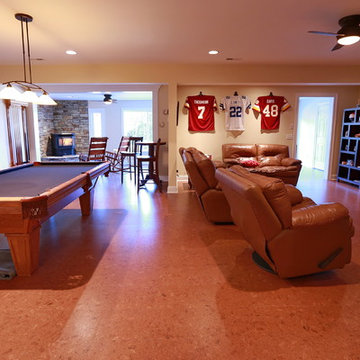
Large mountain style open concept linoleum floor game room photo in San Diego with beige walls, a corner fireplace and a stone fireplace
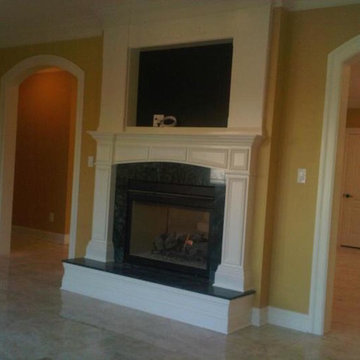
Living room - mid-sized traditional formal and open concept linoleum floor and beige floor living room idea in New York with yellow walls, a standard fireplace, a stone fireplace and a wall-mounted tv
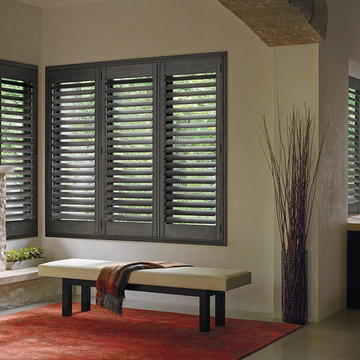
Hunter Douglas
Example of a large transitional open concept linoleum floor living room design in Dallas with white walls, a standard fireplace and a stone fireplace
Example of a large transitional open concept linoleum floor living room design in Dallas with white walls, a standard fireplace and a stone fireplace
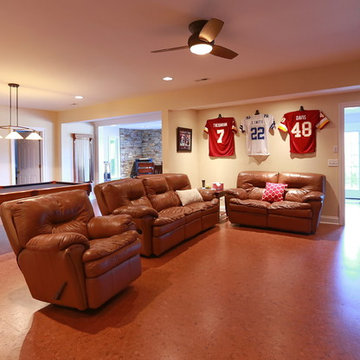
Inspiration for a large rustic open concept linoleum floor game room remodel in San Diego with beige walls, a corner fireplace and a stone fireplace
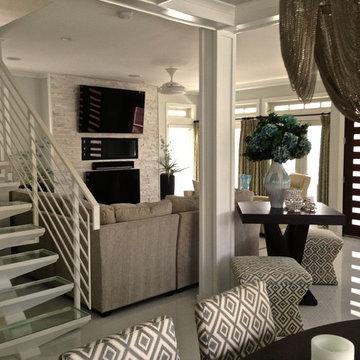
Large trendy open concept linoleum floor living room photo in Philadelphia with gray walls, a ribbon fireplace, a stone fireplace and a wall-mounted tv
Living Space with a Stone Fireplace Ideas
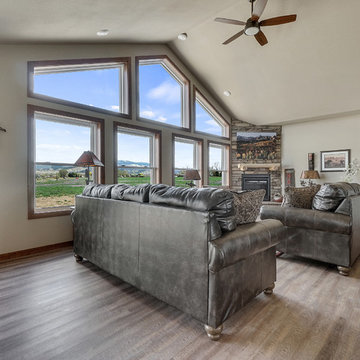
Mid-sized mountain style open concept linoleum floor and brown floor living room photo in Minneapolis with a corner fireplace and a stone fireplace
1









