Living Space with a Stone Fireplace Ideas
Refine by:
Budget
Sort by:Popular Today
1 - 20 of 1,183 photos
Item 1 of 3
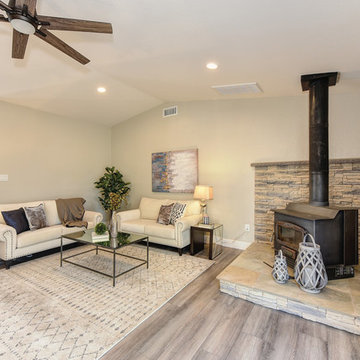
Great room concept with freestanding stove and stacked stone surround.
Mid-sized country open concept laminate floor and gray floor family room photo in Sacramento with beige walls, a wood stove and a stone fireplace
Mid-sized country open concept laminate floor and gray floor family room photo in Sacramento with beige walls, a wood stove and a stone fireplace

Family room - large transitional open concept gray floor and laminate floor family room idea with gray walls, a standard fireplace, a stone fireplace and no tv
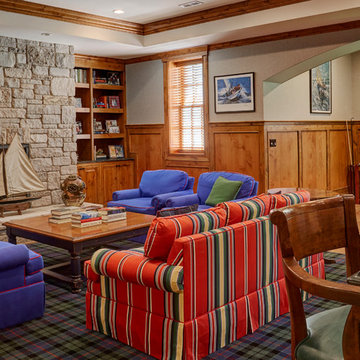
A cozy seating area around the stone clad fireplace features a red striped sofa and blue chairs with red piping. Photo by Mike Kaskel.
Inspiration for a huge timeless laminate floor and brown floor living room remodel in Milwaukee with green walls, a standard fireplace and a stone fireplace
Inspiration for a huge timeless laminate floor and brown floor living room remodel in Milwaukee with green walls, a standard fireplace and a stone fireplace
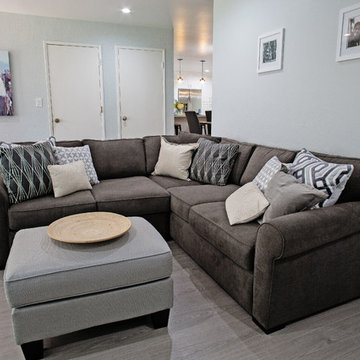
The living room received a whole new look with new grey tone water resistant laminate flooring, a new fireplace surround and mantle, new wall colors, recessed lighting and comfortable contemporary furniture. General contractor: RM Builders & Development. Photo credit: Michael Anthony of 8X10 Proofs.
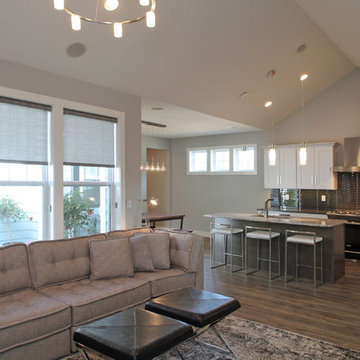
Modern Living Room
Living room - mid-sized contemporary formal and open concept laminate floor living room idea in Cedar Rapids with gray walls, a standard fireplace and a stone fireplace
Living room - mid-sized contemporary formal and open concept laminate floor living room idea in Cedar Rapids with gray walls, a standard fireplace and a stone fireplace
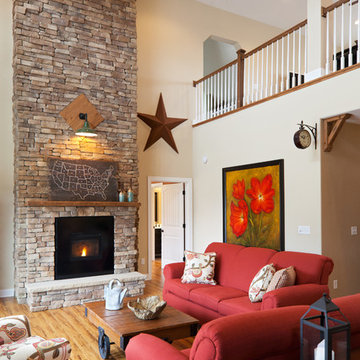
The expansive Family Room of the Salsalita has a vaulted ceiling and beautiful floor to ceiling stone fireplace.
Dutch Huff Photography
FAMILY ROOM
a. Fireplace - manufactured stone veneer
b. Ceiling fans, recessed lighting
c. Custom mantle and corner brackets
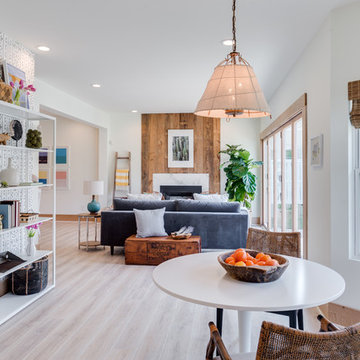
Farmhouse revival style interior from Episode 7 of Fox Home Free (2016). Photo courtesy of Fox Home Free.
Rustic Legacy in Sandcastle Oak laminate Mohawk Flooring.
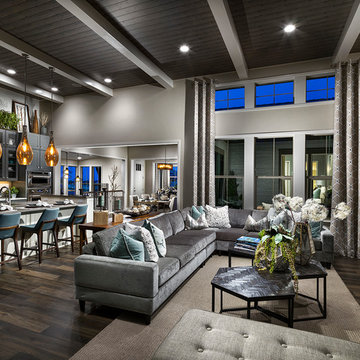
Living room - mid-sized contemporary open concept laminate floor living room idea in Denver with beige walls, a standard fireplace, a stone fireplace and a wall-mounted tv
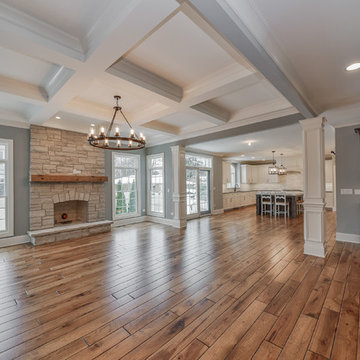
Large transitional loft-style laminate floor and brown floor family room photo in Chicago with gray walls, a hanging fireplace, a stone fireplace and no tv
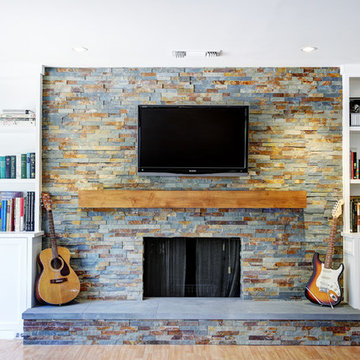
Stephanie Wiley Photography
Large transitional open concept laminate floor family room photo in Los Angeles with gray walls, a standard fireplace, a stone fireplace and a wall-mounted tv
Large transitional open concept laminate floor family room photo in Los Angeles with gray walls, a standard fireplace, a stone fireplace and a wall-mounted tv
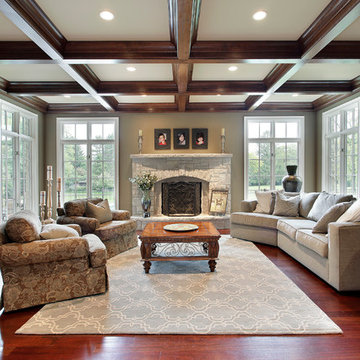
As a builder of custom homes primarily on the Northshore of Chicago, Raugstad has been building custom homes, and homes on speculation for three generations. Our commitment is always to the client. From commencement of the project all the way through to completion and the finishing touches, we are right there with you – one hundred percent. As your go-to Northshore Chicago custom home builder, we are proud to put our name on every completed Raugstad home.
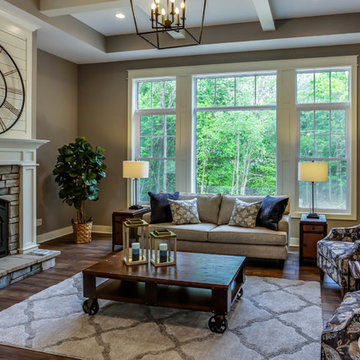
Inspiration for a mid-sized country formal and open concept laminate floor living room remodel in Grand Rapids with gray walls, a standard fireplace and a stone fireplace
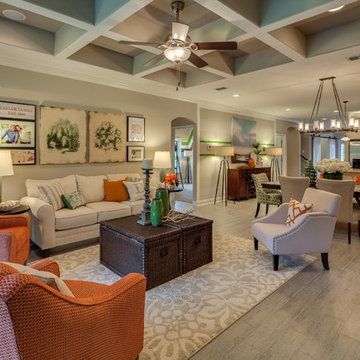
Mid-sized eclectic open concept laminate floor family room photo in Jacksonville with gray walls, a standard fireplace, a stone fireplace and a wall-mounted tv
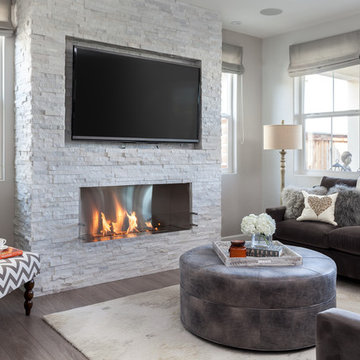
Kat Alves Photography
Inspiration for a mid-sized transitional open concept laminate floor family room remodel in Sacramento with gray walls, a ribbon fireplace, a stone fireplace and a wall-mounted tv
Inspiration for a mid-sized transitional open concept laminate floor family room remodel in Sacramento with gray walls, a ribbon fireplace, a stone fireplace and a wall-mounted tv
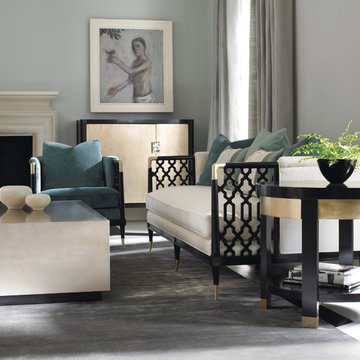
Inspiration for a large transitional formal and enclosed laminate floor living room remodel in Nashville with gray walls, a standard fireplace, a stone fireplace and no tv
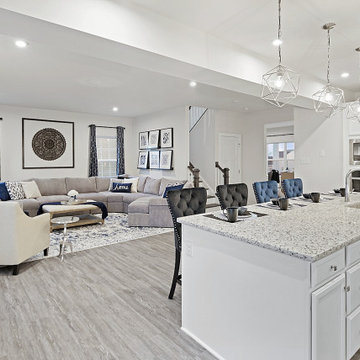
New homeowner. New home. Fresh start!
Living room - large transitional open concept laminate floor and gray floor living room idea in Philadelphia with white walls, a standard fireplace, a stone fireplace and a wall-mounted tv
Living room - large transitional open concept laminate floor and gray floor living room idea in Philadelphia with white walls, a standard fireplace, a stone fireplace and a wall-mounted tv

Four seasons sunroom overlooking the outdoor patio.
Mid-sized trendy laminate floor and gray floor sunroom photo in Kansas City with a corner fireplace and a stone fireplace
Mid-sized trendy laminate floor and gray floor sunroom photo in Kansas City with a corner fireplace and a stone fireplace
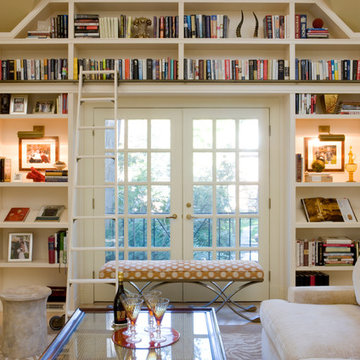
Family room library - large transitional loft-style laminate floor and beige floor family room library idea in DC Metro with beige walls, a standard fireplace, a stone fireplace and a wall-mounted tv
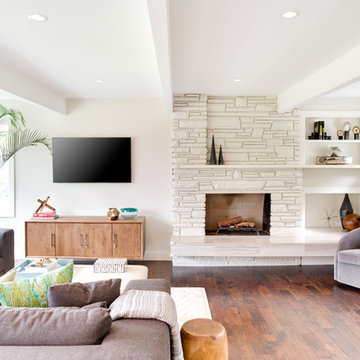
A contemporary great room designed by Pulp Design Studios ( http://pulpdesignstudios.com/)
Photography by Alex Crook ( http://www.alexcrook.com/)
Living Space with a Stone Fireplace Ideas

Wide plank 6" Hand shaped hickory hardwood flooring, stained Min-wax "Special Walnut"
11' raised ceiling with our "Coffered Beam" option
Example of a large transitional loft-style laminate floor and brown floor family room design in Chicago with gray walls, a hanging fireplace, a stone fireplace and no tv
Example of a large transitional loft-style laminate floor and brown floor family room design in Chicago with gray walls, a hanging fireplace, a stone fireplace and no tv
1









