Living Space with a Stone Fireplace Ideas
Refine by:
Budget
Sort by:Popular Today
1 - 20 of 1,802 photos
Item 1 of 3

Sunroom - large traditional concrete floor and gray floor sunroom idea in Atlanta with a corner fireplace, a stone fireplace and a standard ceiling

Eldorado Stone - Mesquite Cliffstone
Example of a mid-sized classic enclosed concrete floor family room design in St Louis with beige walls, a standard fireplace, a stone fireplace and no tv
Example of a mid-sized classic enclosed concrete floor family room design in St Louis with beige walls, a standard fireplace, a stone fireplace and no tv

Kimberley Bryan
Inspiration for a 1960s formal and open concept concrete floor living room remodel in Los Angeles with white walls, a standard fireplace, a stone fireplace and a wall-mounted tv
Inspiration for a 1960s formal and open concept concrete floor living room remodel in Los Angeles with white walls, a standard fireplace, a stone fireplace and a wall-mounted tv

Example of a large tuscan concrete floor and beige floor sunroom design in Miami with a standard fireplace, a stone fireplace and a standard ceiling

The Mazama house is located in the Methow Valley of Washington State, a secluded mountain valley on the eastern edge of the North Cascades, about 200 miles northeast of Seattle.
The house has been carefully placed in a copse of trees at the easterly end of a large meadow. Two major building volumes indicate the house organization. A grounded 2-story bedroom wing anchors a raised living pavilion that is lifted off the ground by a series of exposed steel columns. Seen from the access road, the large meadow in front of the house continues right under the main living space, making the living pavilion into a kind of bridge structure spanning over the meadow grass, with the house touching the ground lightly on six steel columns. The raised floor level provides enhanced views as well as keeping the main living level well above the 3-4 feet of winter snow accumulation that is typical for the upper Methow Valley.
To further emphasize the idea of lightness, the exposed wood structure of the living pavilion roof changes pitch along its length, so the roof warps upward at each end. The interior exposed wood beams appear like an unfolding fan as the roof pitch changes. The main interior bearing columns are steel with a tapered “V”-shape, recalling the lightness of a dancer.
The house reflects the continuing FINNE investigation into the idea of crafted modernism, with cast bronze inserts at the front door, variegated laser-cut steel railing panels, a curvilinear cast-glass kitchen counter, waterjet-cut aluminum light fixtures, and many custom furniture pieces. The house interior has been designed to be completely integral with the exterior. The living pavilion contains more than twelve pieces of custom furniture and lighting, creating a totality of the designed environment that recalls the idea of Gesamtkunstverk, as seen in the work of Josef Hoffman and the Viennese Secessionist movement in the early 20th century.
The house has been designed from the start as a sustainable structure, with 40% higher insulation values than required by code, radiant concrete slab heating, efficient natural ventilation, large amounts of natural lighting, water-conserving plumbing fixtures, and locally sourced materials. Windows have high-performance LowE insulated glazing and are equipped with concealed shades. A radiant hydronic heat system with exposed concrete floors allows lower operating temperatures and higher occupant comfort levels. The concrete slabs conserve heat and provide great warmth and comfort for the feet.
Deep roof overhangs, built-in shades and high operating clerestory windows are used to reduce heat gain in summer months. During the winter, the lower sun angle is able to penetrate into living spaces and passively warm the exposed concrete floor. Low VOC paints and stains have been used throughout the house. The high level of craft evident in the house reflects another key principle of sustainable design: build it well and make it last for many years!
Photo by Benjamin Benschneider

Screened Sun room with tongue and groove ceiling and floor to ceiling Chilton Woodlake blend stone fireplace. Wood framed screen windows and cement floor.
(Ryan Hainey)

Modern family loft in Boston’s South End. Open living area includes a custom fireplace with warm stone texture paired with functional seamless wall cabinets for clutter free storage.
Photos by Eric Roth.
Construction by Ralph S. Osmond Company.
Green architecture by ZeroEnergy Design. http://www.zeroenergy.com
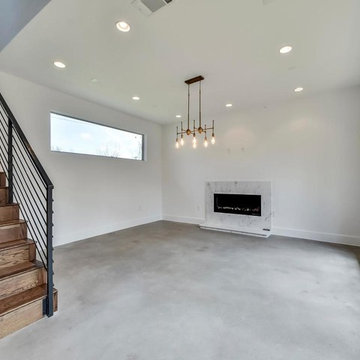
Example of a large minimalist formal and enclosed concrete floor and gray floor living room design in Austin with white walls, no fireplace, a stone fireplace and no tv
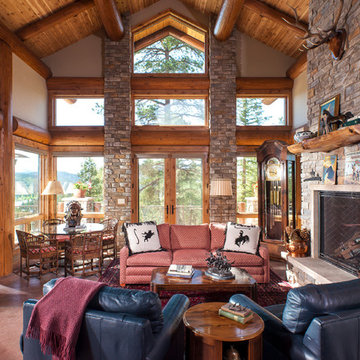
Heidi Long, Longviews Studios, Inc.
Living room - mid-sized rustic formal and open concept concrete floor living room idea in Denver with white walls, a standard fireplace, a stone fireplace and a concealed tv
Living room - mid-sized rustic formal and open concept concrete floor living room idea in Denver with white walls, a standard fireplace, a stone fireplace and a concealed tv
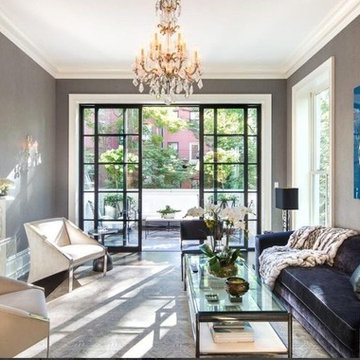
Living room - mid-sized eclectic formal and enclosed gray floor and concrete floor living room idea in Orlando with gray walls, a standard fireplace, no tv and a stone fireplace
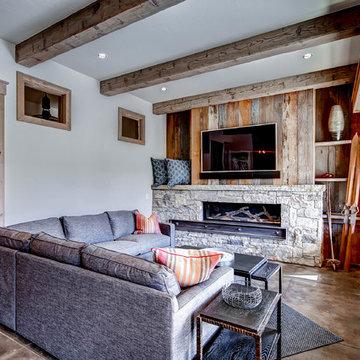
Pinnacle Mountain Homes
Inspiration for a rustic concrete floor family room remodel in Denver with white walls, a ribbon fireplace, a stone fireplace and a wall-mounted tv
Inspiration for a rustic concrete floor family room remodel in Denver with white walls, a ribbon fireplace, a stone fireplace and a wall-mounted tv
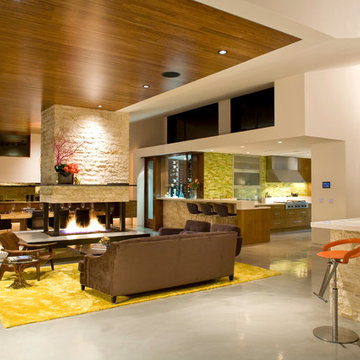
While the living room, dining room, kitchen and bar are in one central space, the room maintains a sense of division.
Example of a trendy concrete floor living room design in Los Angeles with a bar, a two-sided fireplace and a stone fireplace
Example of a trendy concrete floor living room design in Los Angeles with a bar, a two-sided fireplace and a stone fireplace
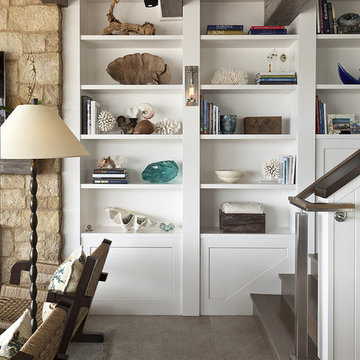
Inspiration for a mid-sized timeless formal and open concept concrete floor and beige floor living room remodel in Orange County with beige walls, a standard fireplace, a stone fireplace and a wall-mounted tv

Screened in outdoor loggia with exposed aggregate flooring and stone fireplace.
Sunroom - large transitional concrete floor and gray floor sunroom idea in Detroit with a standard fireplace, a stone fireplace and a standard ceiling
Sunroom - large transitional concrete floor and gray floor sunroom idea in Detroit with a standard fireplace, a stone fireplace and a standard ceiling
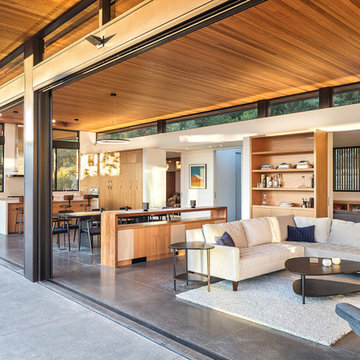
Family room - large contemporary open concept concrete floor family room idea in San Francisco with white walls, a ribbon fireplace, a stone fireplace and no tv
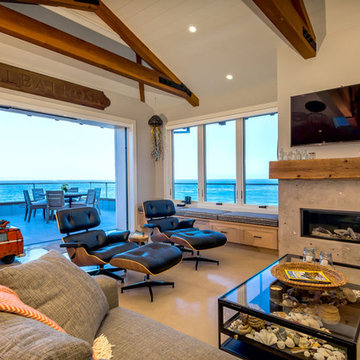
Built in rift cut white oak window seat/bench, custom colored and site poured fireplace surround, exposed cedar trusses with exposed architectural Simpson hardware, reclaimed oak mantle, Weiland pocketed sliding door in open position, integral color concrete floor with raidant heating.
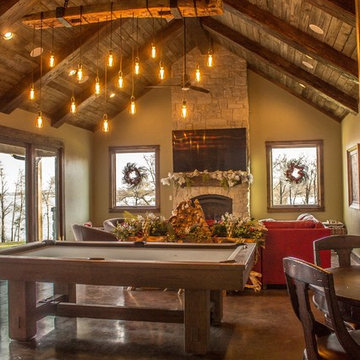
noel martin
Game room - rustic concrete floor game room idea in Dallas with a standard fireplace, a stone fireplace and a wall-mounted tv
Game room - rustic concrete floor game room idea in Dallas with a standard fireplace, a stone fireplace and a wall-mounted tv
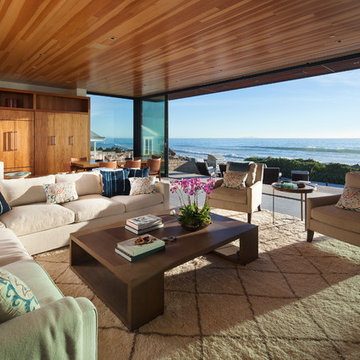
Architect: Moseley McGrath Designs
General Contractor: Allen Construction
Photographer: Jim Bartsch Photography
Inspiration for a large contemporary open concept concrete floor living room remodel in Los Angeles with white walls, a standard fireplace, a wall-mounted tv and a stone fireplace
Inspiration for a large contemporary open concept concrete floor living room remodel in Los Angeles with white walls, a standard fireplace, a wall-mounted tv and a stone fireplace
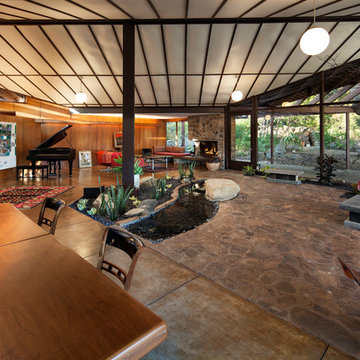
Designer: Allen Construction
General Contractor: Allen Construction
Photographer: Jim Bartsch Photography
Inspiration for a mid-sized 1960s open concept concrete floor living room remodel in Los Angeles with a music area, brown walls, a standard fireplace and a stone fireplace
Inspiration for a mid-sized 1960s open concept concrete floor living room remodel in Los Angeles with a music area, brown walls, a standard fireplace and a stone fireplace
Living Space with a Stone Fireplace Ideas
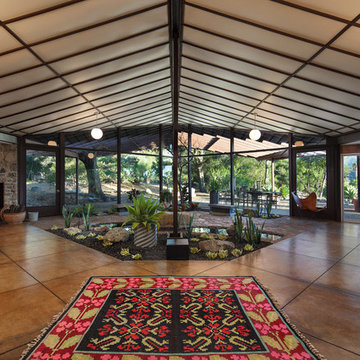
Designer: Allen Construction
General Contractor: Allen Construction
Photographer: Jim Bartsch Photography
Example of a mid-century modern open concept concrete floor living room design in Los Angeles with a standard fireplace and a stone fireplace
Example of a mid-century modern open concept concrete floor living room design in Los Angeles with a standard fireplace and a stone fireplace
1









