Living Space with a Stone Fireplace Ideas
Refine by:
Budget
Sort by:Popular Today
141 - 160 of 2,622 photos
Item 1 of 3
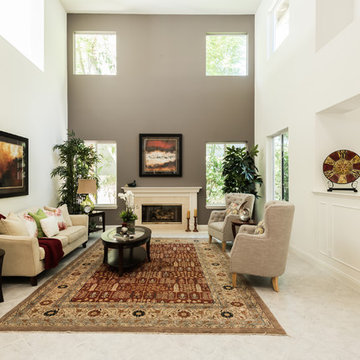
Large transitional formal and open concept ceramic tile living room photo in Orange County with white walls, a standard fireplace, a stone fireplace and no tv
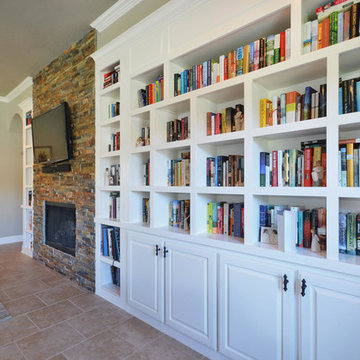
Twist Tours
Example of a large classic open concept ceramic tile and brown floor family room design in Austin with gray walls, a standard fireplace, a stone fireplace and a wall-mounted tv
Example of a large classic open concept ceramic tile and brown floor family room design in Austin with gray walls, a standard fireplace, a stone fireplace and a wall-mounted tv

A light-filled sunroom featuring dark-stained, arched beams and a view of the lake
Photo by Ashley Avila Photography
French country ceramic tile and beige floor sunroom photo in Grand Rapids with a two-sided fireplace and a stone fireplace
French country ceramic tile and beige floor sunroom photo in Grand Rapids with a two-sided fireplace and a stone fireplace
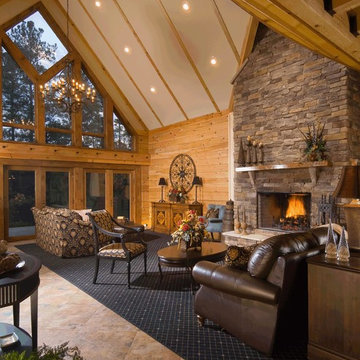
Rick Lee Photography
Inspiration for a large rustic formal and open concept ceramic tile living room remodel in Raleigh with beige walls, a standard fireplace, a stone fireplace and no tv
Inspiration for a large rustic formal and open concept ceramic tile living room remodel in Raleigh with beige walls, a standard fireplace, a stone fireplace and no tv
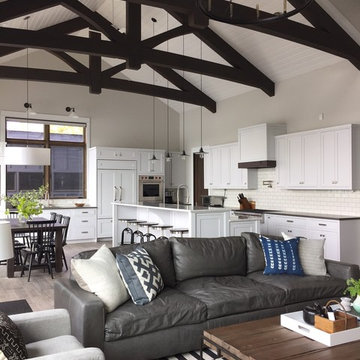
The great room consist of living room, kitchen and dining room and has a vaulted beadboard ceiling and dark wood trusses.
Photo by Lauren J. Piskula, Deluxe Design Studio
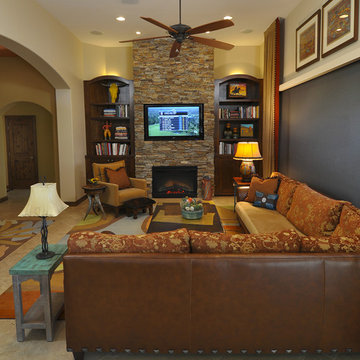
Large elegant enclosed ceramic tile living room photo in Phoenix with beige walls, a standard fireplace, a stone fireplace and a wall-mounted tv
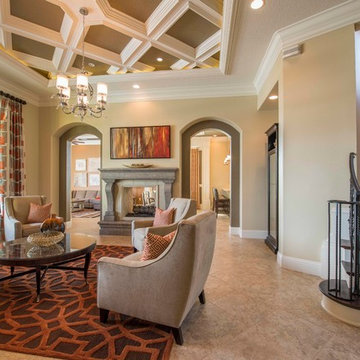
This beautiful residence was designed to reflect a transitional style, blending traditional elements with clean lines & contemporary flair.
The accent palette of rust and chocolate provides a perfect backdrop for the warm neutral toned furnishings
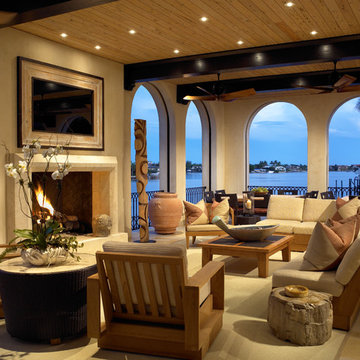
Living room - large tropical formal and open concept ceramic tile living room idea in Miami with beige walls, a standard fireplace, a stone fireplace and a wall-mounted tv
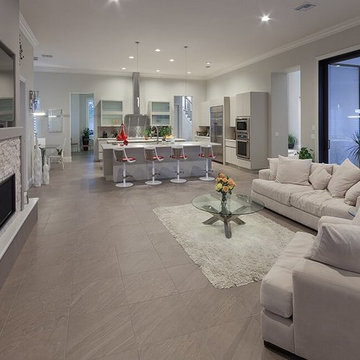
Inspiration for a mid-sized modern formal and open concept ceramic tile and gray floor living room remodel in Orlando with gray walls, a ribbon fireplace, a stone fireplace and a wall-mounted tv
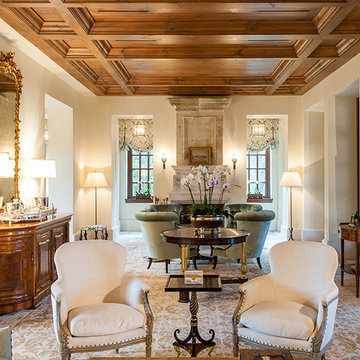
Living room - large traditional formal and open concept ceramic tile and beige floor living room idea in Wilmington with beige walls, a standard fireplace, a stone fireplace and no tv
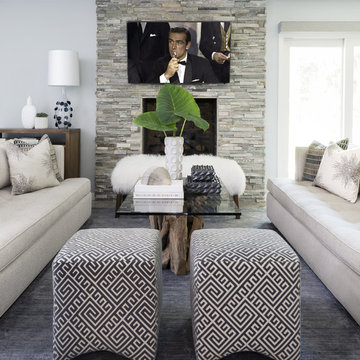
Warm grays are used here to play off the stacked stone fireplace in this entertainment area. Natural elements are juxtaposed with comfortable and beautiful fabrics and textures to create an inviting space for conversations and chill time.
Photo: Jack Thompson
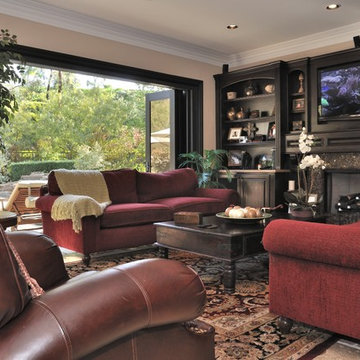
Screens and doors open completely from the dining-living room to a large, gorgeous pool area.
Example of a large classic enclosed ceramic tile family room design in Orange County with a standard fireplace, a stone fireplace and a wall-mounted tv
Example of a large classic enclosed ceramic tile family room design in Orange County with a standard fireplace, a stone fireplace and a wall-mounted tv
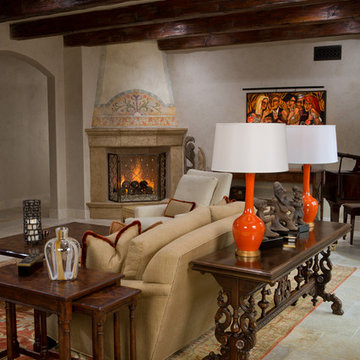
Martin King Photography
Family room - large transitional open concept ceramic tile family room idea in Orange County with beige walls, a corner fireplace and a stone fireplace
Family room - large transitional open concept ceramic tile family room idea in Orange County with beige walls, a corner fireplace and a stone fireplace
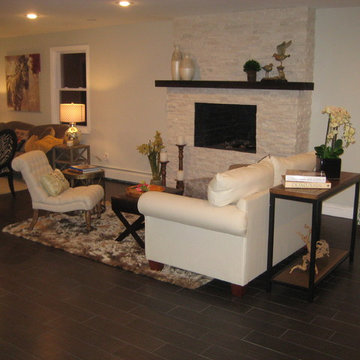
Joanne Bechhoff
This family room extends to an additional seating area around the masonry fireplace. This great open floor plan flows from the family room to the right with the big screen, a cozy seating area around the masonry fireplace right to the breakfast area off the gourmet kitchen. It then continues from the breakfast area out to the patio complete with fire pit!
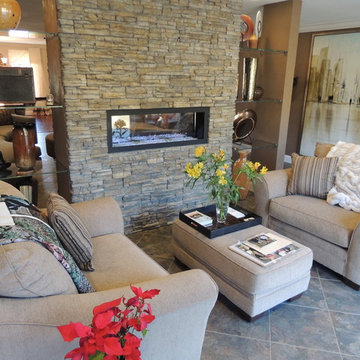
Small minimalist open concept ceramic tile living room photo in St Louis with brown walls, a two-sided fireplace and a stone fireplace
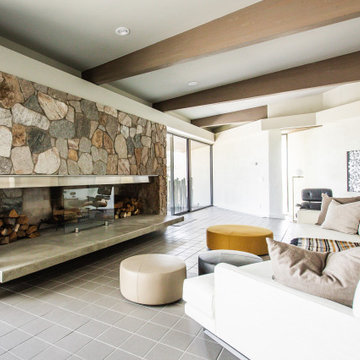
Living room - mid-sized southwestern open concept ceramic tile and gray floor living room idea in Other with beige walls, a ribbon fireplace, a stone fireplace and no tv
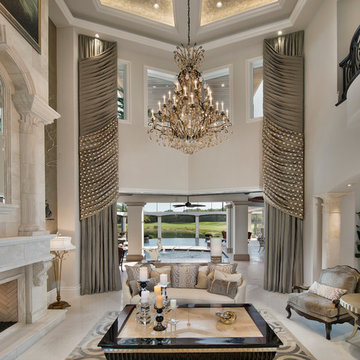
Giovanni Photography
Inspiration for a huge transitional formal and open concept ceramic tile living room remodel in Other with white walls, a standard fireplace and a stone fireplace
Inspiration for a huge transitional formal and open concept ceramic tile living room remodel in Other with white walls, a standard fireplace and a stone fireplace
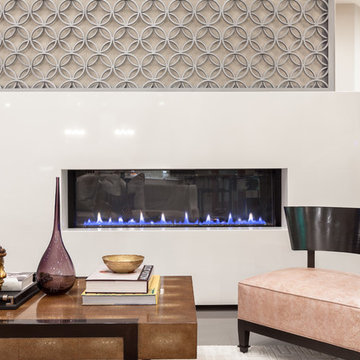
David Marquardt
Small trendy enclosed ceramic tile living room photo in Las Vegas with a standard fireplace, a stone fireplace and no tv
Small trendy enclosed ceramic tile living room photo in Las Vegas with a standard fireplace, a stone fireplace and no tv
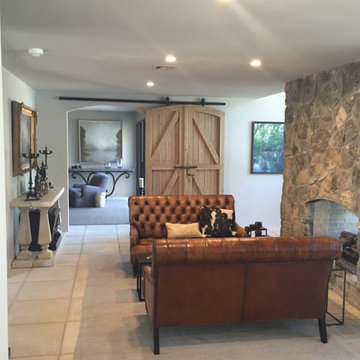
Brighter, cleaner light with Emergy LEDs.
Living room - mid-sized country open concept and formal ceramic tile living room idea in Dallas with beige walls, a two-sided fireplace, a stone fireplace and no tv
Living room - mid-sized country open concept and formal ceramic tile living room idea in Dallas with beige walls, a two-sided fireplace, a stone fireplace and no tv
Living Space with a Stone Fireplace Ideas
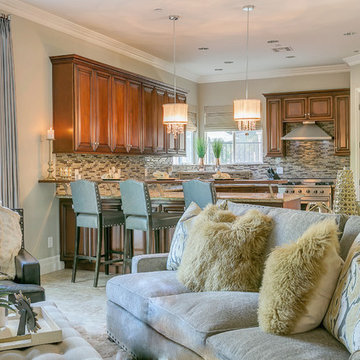
Time Frame: 6 Weeks // Budget: $20,000 // Design Fee: $3,750
This young family owns a home in Ganesha Hills in Pomona. After living with “apartment” furniture for a couple of years, they decided it was time to upgrade and invest in furnishings that were more suited to their taste and lifestyle. Family friendly and comfortable, but still stylish, is what was requested. I achieved that by selecting quality/durable pieces of furniture for the foundation of the room and then decorated with accessories that have a bit of a “glam” factor, which can easily be changed out when they want a new look. I designed a custom wood bar top with steel supports for seating at the kitchen peninsula. Before there was no seating in the kitchen. This helps join the kitchen and family room and provides a spot for the kids to eat and do homework. The fireplace was updated with a new custom wood mantle and matching hearth. I had the walls painted from a yellow to a neutral greige. Custom window coverings include grey silk drapes in the family room and pleated Roman shades in the kitchen. For a bit of added sparkle, I replaced the 2 existing pendants with 2 mini chandeliers over the peninsula. The overall look is family friendly, but stylish with a bit of sparkle. Photo // Jami Abbadessa
8









