Living Space with a Stone Fireplace Ideas
Refine by:
Budget
Sort by:Popular Today
1 - 20 of 102 photos
Item 1 of 3

As in most homes, the family room and kitchen is the hub of the home. Walls and ceiling are papered with a look like grass cloth vinyl, offering just a bit of texture and interest. Flanking custom Kravet sofas provide a comfortable place to talk to the cook! The game table expands for additional players or a large puzzle. The mural depicts the over 50 acres of ponds, rolling hills and two covered bridges built by the home owner.
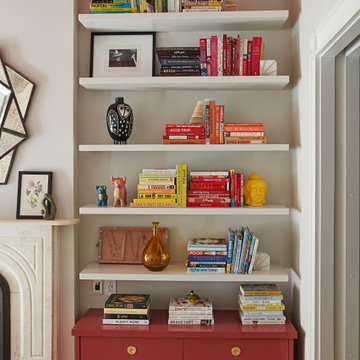
Photography by Jessica Antola
Example of a mid-sized eclectic enclosed carpeted, white floor and wallpaper ceiling living room design in New York with white walls, a standard fireplace and a stone fireplace
Example of a mid-sized eclectic enclosed carpeted, white floor and wallpaper ceiling living room design in New York with white walls, a standard fireplace and a stone fireplace
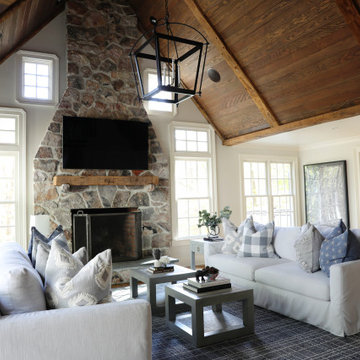
Farmhouse furnished, styled, & staged around this stunner stone fireplace and exposed wood beam ceiling.
Family room - large cottage open concept light wood floor, brown floor and wallpaper ceiling family room idea in New York with white walls and a stone fireplace
Family room - large cottage open concept light wood floor, brown floor and wallpaper ceiling family room idea in New York with white walls and a stone fireplace
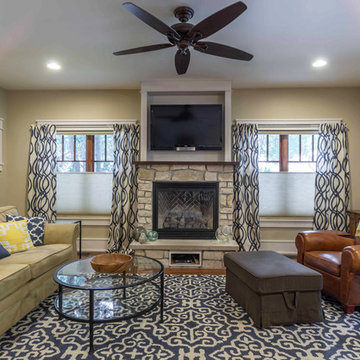
New Craftsman style home, approx 3200sf on 60' wide lot. Views from the street, highlighting front porch, large overhangs, Craftsman detailing. Photos by Robert McKendrick Photography.
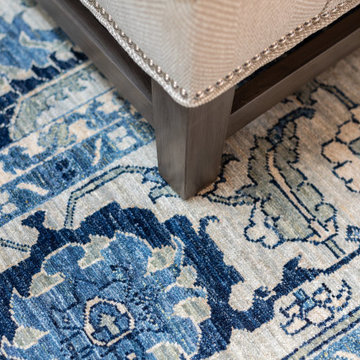
As in most homes, the family room and kitchen is the hub of the home. Walls and ceiling are papered with a look like grass cloth vinyl, offering just a bit of texture and interest. Flanking custom Kravet sofas provide a comfortable place to talk to the cook! The game table expands for additional players or a large puzzle. The mural depicts the over 50 acres of ponds, rolling hills and two covered bridges built by the home owner.
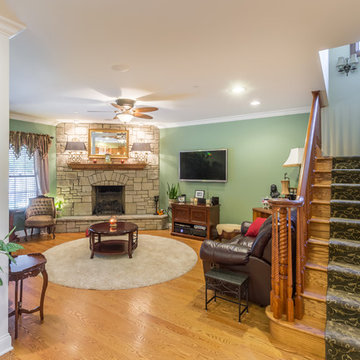
Example of a large classic open concept medium tone wood floor, brown floor, wallpaper ceiling and wallpaper family room library design in Chicago with green walls, a corner fireplace, a stone fireplace and a wall-mounted tv
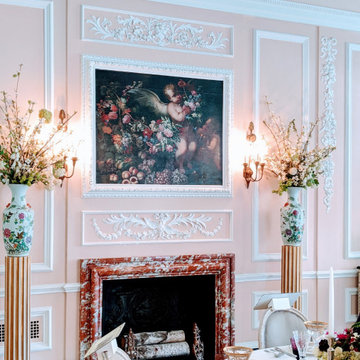
This traditional room uses only 2 colors but a 2 color design can have a lot of drama. The white accents on the wall are picked out bringing, attention to the details.Even the china is the same 2 colors. Adding white and a pale color gives a fresh look to any space.
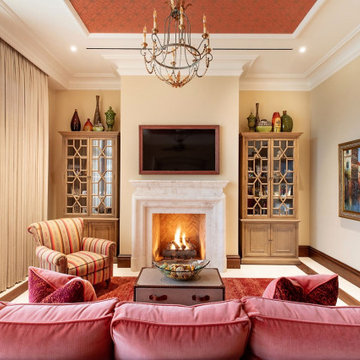
Master Bedroom Suite
Inspiration for a mid-sized rustic white floor and wallpaper ceiling living room remodel in Miami with a standard fireplace, a stone fireplace and a wall-mounted tv
Inspiration for a mid-sized rustic white floor and wallpaper ceiling living room remodel in Miami with a standard fireplace, a stone fireplace and a wall-mounted tv
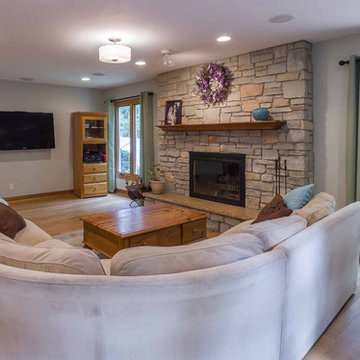
Family room - mid-sized transitional enclosed light wood floor, brown floor, wallpaper ceiling and wallpaper family room idea in Chicago with gray walls, a standard fireplace, a stone fireplace and a wall-mounted tv
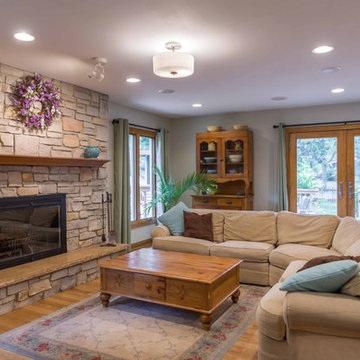
Family room - mid-sized transitional enclosed light wood floor, brown floor, wallpaper ceiling and wallpaper family room idea in Chicago with gray walls, a standard fireplace, a stone fireplace and a wall-mounted tv

Modern living room with dual facing sofa...Enjoy a book in front of a fireplace or watch your favorite movie and feel like you have two "special places" in one room. Perfect also for entertaining.
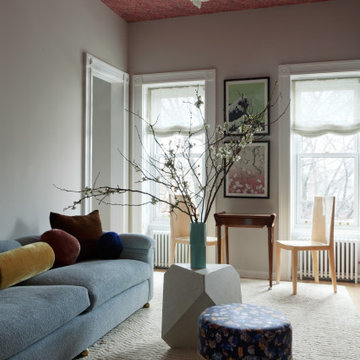
Photography by Rachael Stollar
Carpeted, white floor and wallpaper ceiling living room photo in New York with a standard fireplace, a stone fireplace and white walls
Carpeted, white floor and wallpaper ceiling living room photo in New York with a standard fireplace, a stone fireplace and white walls

As in most homes, the family room and kitchen is the hub of the home. Walls and ceiling are papered with a faux grass cloth vinyl, offering just a bit of texture and interest. Flanking custom Kravet sofas provide a comfortable place to talk to the cook! Custom cabinetry from Hanford. Subzero and Wolf appliances.The game table expands for additional players or a large puzzle. The mural depicts the over 50 acres of ponds, rolling hills and two covered bridges built by the home owner.
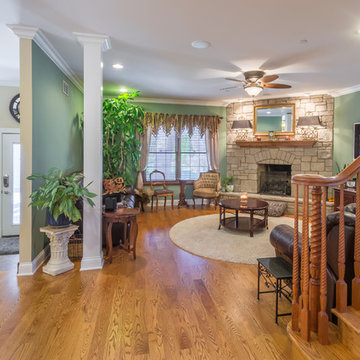
Example of a large classic open concept medium tone wood floor, brown floor, wallpaper ceiling and wallpaper family room library design in Chicago with green walls, a corner fireplace, a stone fireplace and a wall-mounted tv
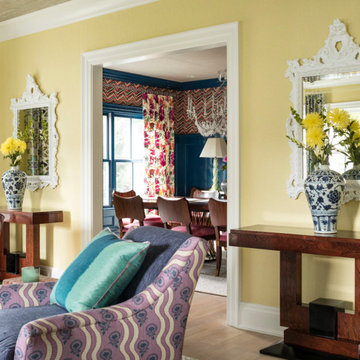
Living room - coastal wallpaper ceiling and wallpaper living room idea in New York with a stone fireplace
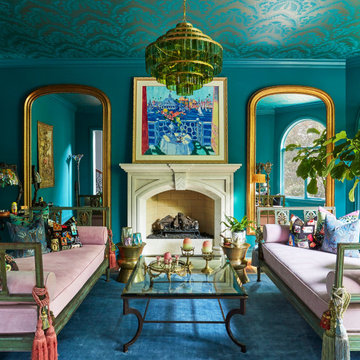
Elegant medium tone wood floor, brown floor and wallpaper ceiling living room photo in Chicago with blue walls, a standard fireplace and a stone fireplace
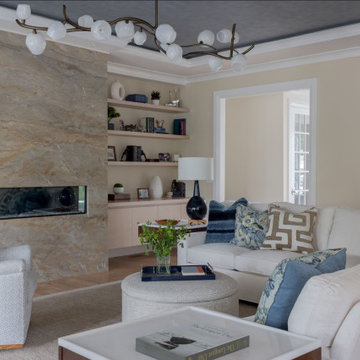
Open family room with marble fireplace. Sectional with family friendly fabric.
Example of a large trendy open concept light wood floor and wallpaper ceiling family room design in Boston with a stone fireplace and a media wall
Example of a large trendy open concept light wood floor and wallpaper ceiling family room design in Boston with a stone fireplace and a media wall
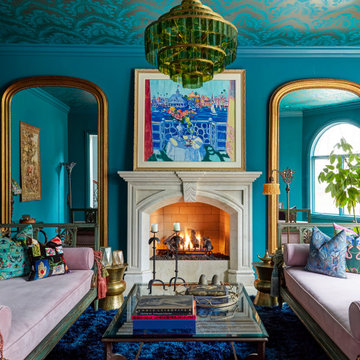
Transitional blue floor and wallpaper ceiling living room photo in Chicago with blue walls, a standard fireplace and a stone fireplace
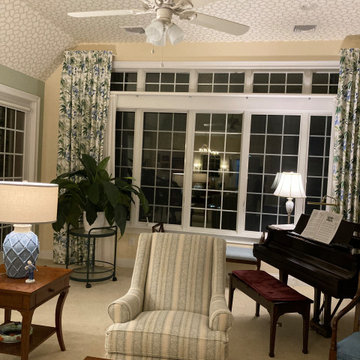
These sweet widowed retirees met at church, fell in love and married in 2019. Soon after, they moved into one of the lovely estate homes at Dunwoody Village. The leather sofas that they purchased turned out to be too low and soft to meet their needs. We selected a beautiful, supportive sofa upholstered with a worry free performance fabric and two lovely swivel chairs in a coordinating fabric. The wood cocktail table has a unique contrasting woven accents. The generously sized ceramic lamps on the graceful end tables offer ample light.They needed window treatments to enliven the decor. The artful floral fabric chosen for the drapery is a perfect fit for the lady of the house, who is an avid gardener and painter. The same fabric was used on the smart valances in the kitchen to tie the adjoining spaces together. The trellis wall paper on the vaulted ceiling makes the space feel like an atrium in springtime.
Living Space with a Stone Fireplace Ideas

Photography by Rachael Stollar
Example of a mid-sized trendy enclosed carpeted, white floor and wallpaper ceiling living room design in New York with white walls, a standard fireplace and a stone fireplace
Example of a mid-sized trendy enclosed carpeted, white floor and wallpaper ceiling living room design in New York with white walls, a standard fireplace and a stone fireplace
1









