All Wall Treatments Living Space with a Stone Fireplace Ideas
Refine by:
Budget
Sort by:Popular Today
1 - 20 of 4,042 photos
Item 1 of 3
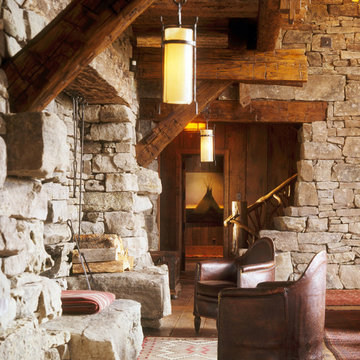
Photography by Matthew Millman
Living room - rustic medium tone wood floor living room idea in Atlanta with a stone fireplace
Living room - rustic medium tone wood floor living room idea in Atlanta with a stone fireplace

Detail image of day bed area. heat treated oak wall panels with Trueform concreate support for etched glass(Cesarnyc) cabinetry.
Family room library - mid-sized contemporary loft-style porcelain tile, beige floor, exposed beam and wall paneling family room library idea in New York with brown walls, a standard fireplace, a stone fireplace and a wall-mounted tv
Family room library - mid-sized contemporary loft-style porcelain tile, beige floor, exposed beam and wall paneling family room library idea in New York with brown walls, a standard fireplace, a stone fireplace and a wall-mounted tv

The Newport Fireplace Mantel
The clean lines give our Newport cast stone fireplace a unique modern style, which is sure to add a touch of panache to any home. The construction material of this mantel allows for indoor and outdoor installations.

Corner view of funky living room that flows into the two-tone family room
Large eclectic formal and enclosed medium tone wood floor, brown floor, coffered ceiling and wainscoting living room photo in Denver with beige walls, a standard fireplace and a stone fireplace
Large eclectic formal and enclosed medium tone wood floor, brown floor, coffered ceiling and wainscoting living room photo in Denver with beige walls, a standard fireplace and a stone fireplace

We created this beautiful high fashion living, formal dining and entry for a client who wanted just that... Soaring cellings called for a board and batten feature wall, crystal chandelier and 20-foot custom curtain panels with gold and acrylic rods.

Bill Taylor
Example of a classic formal and open concept dark wood floor and coffered ceiling living room design in Boston with white walls, a standard fireplace and a stone fireplace
Example of a classic formal and open concept dark wood floor and coffered ceiling living room design in Boston with white walls, a standard fireplace and a stone fireplace

Mid-sized transitional open concept dark wood floor, brown floor and wall paneling living room photo in Other with white walls, a corner fireplace and a stone fireplace

Transitional open concept dark wood floor and brown floor living room photo in Kansas City with gray walls, a standard fireplace, a stone fireplace and a wall-mounted tv

Large mountain style formal and open concept medium tone wood floor and brown floor living room photo in Other with brown walls, a corner fireplace, a stone fireplace and no tv
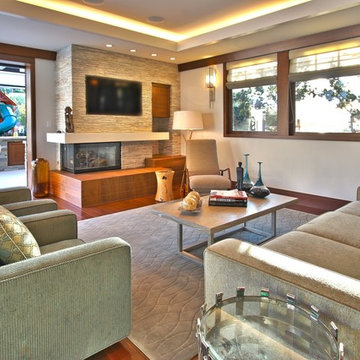
Photography-James Butchart
Trendy living room photo in Los Angeles with a corner fireplace and a stone fireplace
Trendy living room photo in Los Angeles with a corner fireplace and a stone fireplace

Previously used as an office, this space had an awkwardly placed window to the left of the fireplace. By removing the window and building a bookcase to match the existing, the room feels balanced and symmetrical. Panel molding was added (by the homeowner!) and the walls were lacquered a deep navy. Bold modern green lounge chairs and a trio of crystal pendants make this cozy lounge next level. A console with upholstered ottomans keeps cocktails at the ready while adding two additional seats.

Living room - rustic open concept medium tone wood floor, brown floor, vaulted ceiling, wood ceiling and wood wall living room idea in Denver with brown walls, a standard fireplace and a stone fireplace

Great room of our First Home Floor Plan. Great room is open to the kitchen, dining and porch area. Shiplap stained then painted white leaving nickel gap dark stained to coordinate with age gray ceiling.

The mood and character of the great room in this open floor plan is beautifully and classically on display. The furniture, away from the walls, and the custom wool area rug add warmth. The soft, subtle draperies frame the windows and fill the volume of the 20' ceilings.

Example of a trendy ceramic tile and white floor living room design in San Francisco with a standard fireplace and a stone fireplace
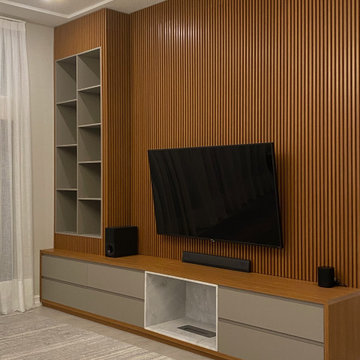
12' H MEDIA wall unit made with slatted wall panels, a 40" built in fireplace, soft close drawers and several niches for objects and books.
Example of a large trendy open concept ceramic tile, gray floor and wall paneling living room design in Tampa with a stone fireplace and a wall-mounted tv
Example of a large trendy open concept ceramic tile, gray floor and wall paneling living room design in Tampa with a stone fireplace and a wall-mounted tv
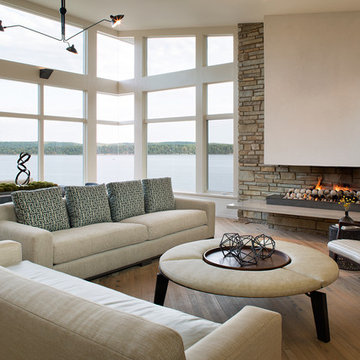
David Dietrich Photography
Living room - mid-sized contemporary formal and open concept light wood floor and brown floor living room idea in Nashville with beige walls, a hanging fireplace and a stone fireplace
Living room - mid-sized contemporary formal and open concept light wood floor and brown floor living room idea in Nashville with beige walls, a hanging fireplace and a stone fireplace
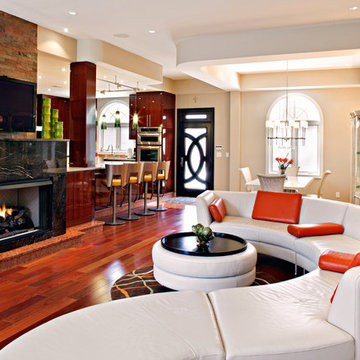
Inspiration for a large contemporary open concept and formal dark wood floor and brown floor living room remodel in Philadelphia with beige walls, a standard fireplace, a wall-mounted tv and a stone fireplace
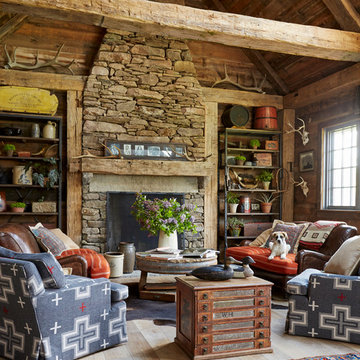
Inspiration for a rustic light wood floor and beige floor living room remodel in New York with a standard fireplace and a stone fireplace
All Wall Treatments Living Space with a Stone Fireplace Ideas

Great room features Heat & Glo 8000 CLX-IFT-S fireplace with a blend of Connecticut Stone CT Split Fieldstone and CT Weathered Fieldstone used on fireplace surround. Buechel Stone Royal Beluga stone hearth. Custom wood chimney cap. Engineered character and quarter sawn white oak hardwood flooring with hand scraped edges and ends (stained medium brown). Hubbardton Forge custom Double Cirque chandelier. Marvin Clad Wood Ultimate windows.
General contracting by Martin Bros. Contracting, Inc.; Architecture by Helman Sechrist Architecture; Interior Design by Nanci Wirt; Professional Photo by Marie Martin Kinney.
1









