Living Space with a TV Stand Ideas
Refine by:
Budget
Sort by:Popular Today
81 - 100 of 2,085 photos
Item 1 of 3
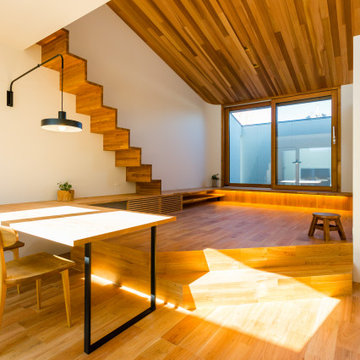
Trendy open concept medium tone wood floor, shiplap ceiling and wallpaper living room photo in Other with white walls, no fireplace and a tv stand

小上がりの段差を利用して、テレビ台まで一体となる収納スペースとして造作しました。テレビ台部分は、ベンチとしても使用できるなど、多目的な使い方ができます。床のアカシアの無垢材とも、色味をコーディネートしています。
Living room - mid-sized industrial formal and open concept dark wood floor, brown floor, wallpaper ceiling and wallpaper living room idea in Tokyo Suburbs with white walls and a tv stand
Living room - mid-sized industrial formal and open concept dark wood floor, brown floor, wallpaper ceiling and wallpaper living room idea in Tokyo Suburbs with white walls and a tv stand
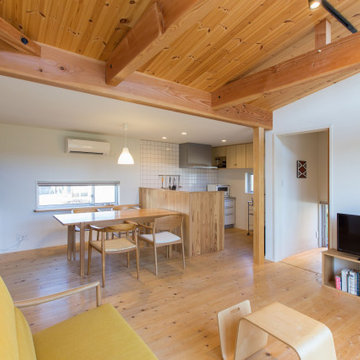
床は桧無垢フローリングにオイル(亜麻仁油)拭き取り仕上げ、壁はビニールクロス貼り、天井はビニールクロス貼り一部パイン無垢板張り、キッチン前のパネルは杉のJパネルの オイル拭き取り仕上げです。ダイニングの天井高は2.15mとして「落ち着き感」を演出してあります。
Example of a mid-sized cottage open concept light wood floor, beige floor, wood ceiling and wallpaper living room design in Other with white walls, no fireplace and a tv stand
Example of a mid-sized cottage open concept light wood floor, beige floor, wood ceiling and wallpaper living room design in Other with white walls, no fireplace and a tv stand
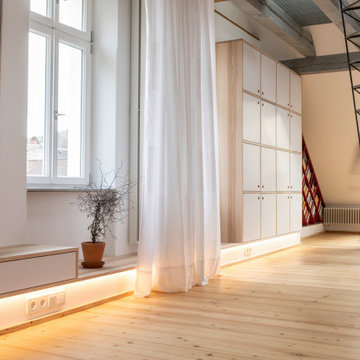
Board und Regal sprechen eine Sprache!
Massivholzmöbel in naturbelassener Kernesche kombiniert mit einer Spezialoberfläche (durchgefärbter Schichtstoff)
Die Möbel bestechen hier hauptsächlich durch ihren Minimalismus und durch ihre Wirkung im Raum.
Das sich Möbel zurücknehmen können und den Raum zu einem Gesamtkunstwerk werden lassen, lässt sich hier schön erkennen.
Je mehr Reduktion, je wichtiger die Details: Harmonische Materialauswahl, passende Holzauswahl, funktionale Grifflösungen, gekonnte Lichtführung und Lichtwirkung, und das Ganze gepaart mit gelungenen Proportionen erzeugen diese außergewöhnliche Raumharmonie.
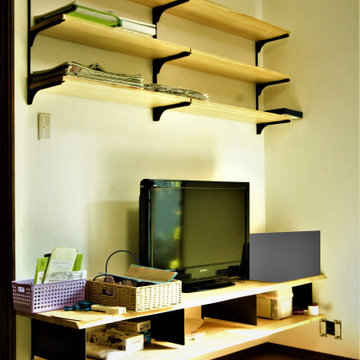
床から浮かせたオープンタイプのTVボード。
Mid-sized zen open concept painted wood floor, brown floor, wallpaper ceiling and wallpaper family room photo in Other with white walls and a tv stand
Mid-sized zen open concept painted wood floor, brown floor, wallpaper ceiling and wallpaper family room photo in Other with white walls and a tv stand
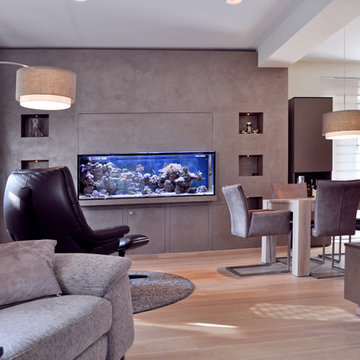
Patrycja Kin
Example of a huge open concept light wood floor and wallpaper family room design in Other with beige walls, a ribbon fireplace, a plaster fireplace and a tv stand
Example of a huge open concept light wood floor and wallpaper family room design in Other with beige walls, a ribbon fireplace, a plaster fireplace and a tv stand
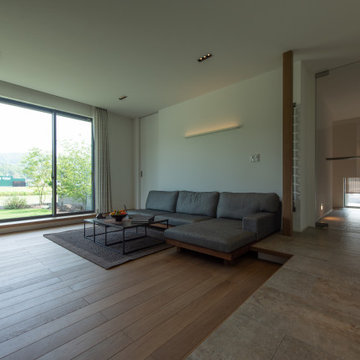
Example of a mid-sized minimalist open concept medium tone wood floor, beige floor, wallpaper ceiling and wallpaper living room library design in Other with white walls, no fireplace, a tile fireplace and a tv stand
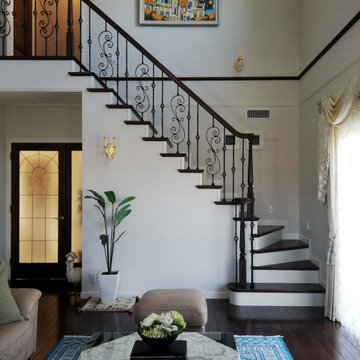
吹き抜けのリビングルーム
Example of a tuscan open concept dark wood floor, brown floor, wallpaper ceiling and wallpaper living room design in Yokohama with a tv stand
Example of a tuscan open concept dark wood floor, brown floor, wallpaper ceiling and wallpaper living room design in Yokohama with a tv stand
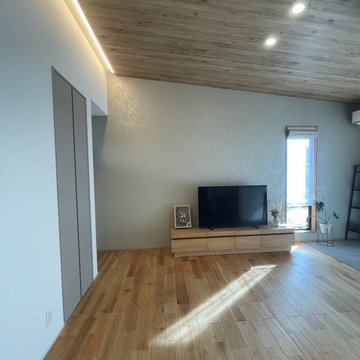
Inspiration for a mid-sized open concept light wood floor, wallpaper ceiling and wallpaper living room remodel in Other with beige walls and a tv stand
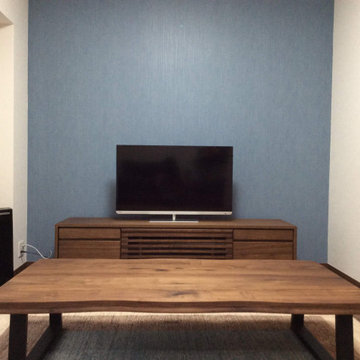
リビング空間のデザイン施工。
フローリング張替え(Panasonic 遮音フローリング)、クロス張替え、コンセント・スイッチパネル交換。
Inspiration for a mid-sized modern open concept plywood floor, brown floor, wallpaper ceiling and wallpaper living room library remodel in Other with blue walls and a tv stand
Inspiration for a mid-sized modern open concept plywood floor, brown floor, wallpaper ceiling and wallpaper living room library remodel in Other with blue walls and a tv stand

L'ambiente unico di zona giorno e cucina. Quest'ultima nascosta e illuminata da un velux in alto.
Foto di Simone Marulli
Inspiration for a small contemporary open concept light wood floor, beige floor and wallpaper living room library remodel in Milan with multicolored walls, a ribbon fireplace, a metal fireplace and a tv stand
Inspiration for a small contemporary open concept light wood floor, beige floor and wallpaper living room library remodel in Milan with multicolored walls, a ribbon fireplace, a metal fireplace and a tv stand
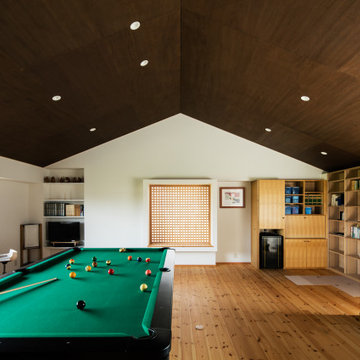
現代ではめずらしい二間続きの和室がある住まい。
部屋のふるまいに合わせて窓の位置や大きさを決め、南庭、本庭、北庭を配している。
プレイルームではビリヤードや卓球が楽しめる。
撮影:笹倉 洋平
Game room - modern enclosed medium tone wood floor, brown floor, wood ceiling and wallpaper game room idea in Other with white walls, no fireplace and a tv stand
Game room - modern enclosed medium tone wood floor, brown floor, wood ceiling and wallpaper game room idea in Other with white walls, no fireplace and a tv stand
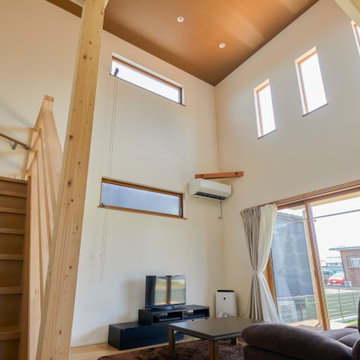
Living room - small modern open concept plywood floor, brown floor, wallpaper ceiling and wallpaper living room idea in Other with white walls, no fireplace and a tv stand
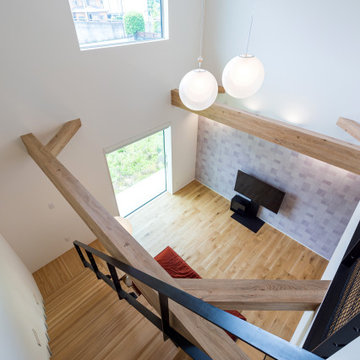
Inspiration for an open concept plywood floor, brown floor, exposed beam and wallpaper living room remodel in Other with white walls, no fireplace and a tv stand
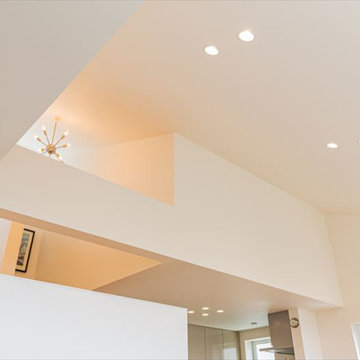
Inspiration for a mid-sized modern open concept light wood floor, beige floor, tray ceiling and wallpaper living room remodel in Kobe with white walls, no fireplace and a tv stand
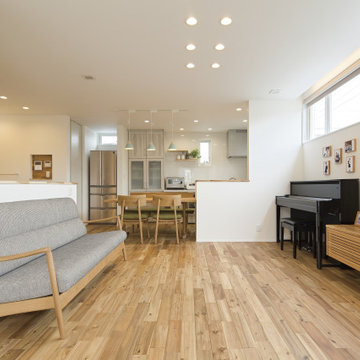
高窓からの日差しが心地よい、家族の繋がりを感じるリビング。
Inspiration for a mid-sized modern formal and open concept light wood floor, brown floor, wallpaper ceiling and wallpaper living room remodel in Tokyo Suburbs with white walls and a tv stand
Inspiration for a mid-sized modern formal and open concept light wood floor, brown floor, wallpaper ceiling and wallpaper living room remodel in Tokyo Suburbs with white walls and a tv stand
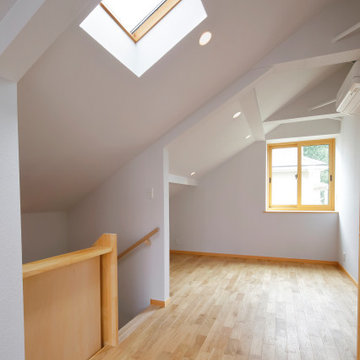
最上階は広々としたLDKです。
Inspiration for a mid-sized modern open concept light wood floor, vaulted ceiling and wallpaper living room remodel in Tokyo with white walls, no fireplace and a tv stand
Inspiration for a mid-sized modern open concept light wood floor, vaulted ceiling and wallpaper living room remodel in Tokyo with white walls, no fireplace and a tv stand
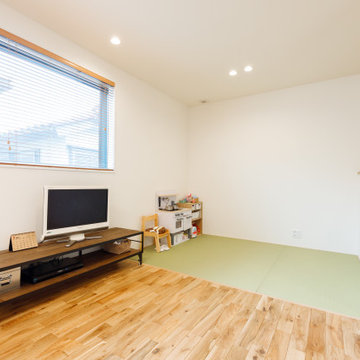
キッチンから目の届くリビングの一角は畳スペースに。ふだんはお子さまの遊び場やお昼寝空間に。ご両親や友人が遊びにきた時の宿泊スペースにも使えます。
Inspiration for a small scandinavian formal and open concept medium tone wood floor, brown floor, wallpaper ceiling and wallpaper living room remodel in Tokyo Suburbs with white walls and a tv stand
Inspiration for a small scandinavian formal and open concept medium tone wood floor, brown floor, wallpaper ceiling and wallpaper living room remodel in Tokyo Suburbs with white walls and a tv stand
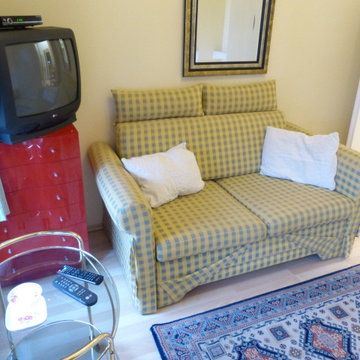
Zusammengewürfelte Wohnzimmermöbel vom Trödelmarkt.
Inspiration for a small southwestern open concept laminate floor and wallpaper family room remodel in Leipzig with beige walls, no fireplace and a tv stand
Inspiration for a small southwestern open concept laminate floor and wallpaper family room remodel in Leipzig with beige walls, no fireplace and a tv stand
Living Space with a TV Stand Ideas

今まで自分でなんとなく好きなものを購入していただけだったが引っ越しにあたり、プロに任せてみようと決意されたお客様。 オレンジがキーカラーということで家具を始め、アート、インテリアアクセサリー、カーテン、クッション、ベンチシート、照明すべてをコーディネートしました。 普段は外食か簡単に食べる程度で料理はほとんどしない、だからダイニングというよりカウンターで十分。リビングをメインに空間設計しました。
5









