Living Space with a Two-Sided Fireplace Ideas
Refine by:
Budget
Sort by:Popular Today
1 - 20 of 542 photos
Item 1 of 3
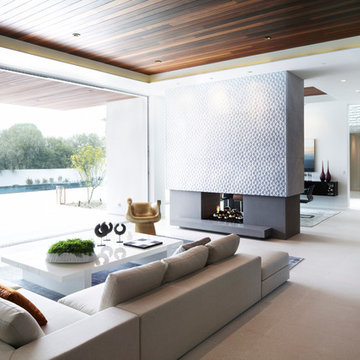
Inspiration for a large modern open concept ceramic tile living room remodel in Los Angeles with gray walls, a two-sided fireplace and a stone fireplace

Brad Montgomery, tym.
Family room - large mediterranean open concept ceramic tile and brown floor family room idea in Salt Lake City with beige walls, a two-sided fireplace, a stone fireplace and a wall-mounted tv
Family room - large mediterranean open concept ceramic tile and brown floor family room idea in Salt Lake City with beige walls, a two-sided fireplace, a stone fireplace and a wall-mounted tv
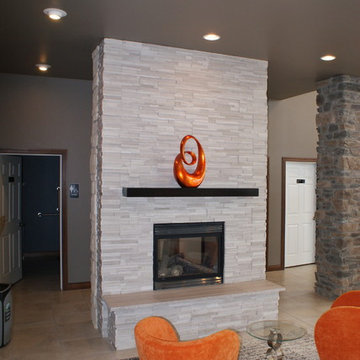
Real Stone Systems White Birch Honed fireplace with a Espresso stained Walnut mantle.
Mid-sized urban open concept ceramic tile family room photo in Cedar Rapids with a two-sided fireplace, a stone fireplace and no tv
Mid-sized urban open concept ceramic tile family room photo in Cedar Rapids with a two-sided fireplace, a stone fireplace and no tv
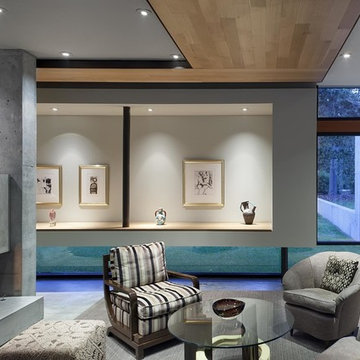
The figurative center of the house is a concrete fireplace and chimney, which offers a vertical visual pivot around which the remaining horizontal forms pinwheel.
Phillip Spears Photographer
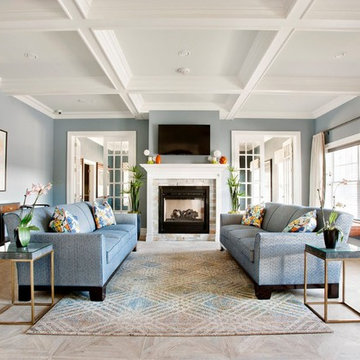
Coffered Ceilings encase a subtle shade of green to give a warm effect. Walls are Painted with Sherwin Williams' Superpaint tinted to Benjamin Moore's Kentucky Haze.
The Mantel and ceilings were custom built and seamed with a combination of Bondo Auto Body filler and a super premium caulk formulated for crown moldings.
* Entire project was painted exclusively with Sherwin Williams Products
***Photo Credits - THE CLUB AT MELVILLE
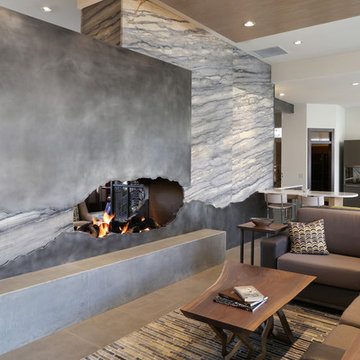
Inspiration for a large contemporary open concept ceramic tile and gray floor living room remodel in Boise with white walls, a two-sided fireplace and a metal fireplace
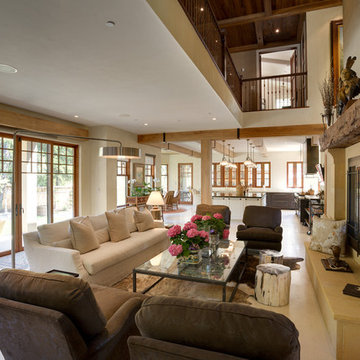
Inspiration for a mediterranean open concept ceramic tile living room remodel in DC Metro with beige walls, a two-sided fireplace, a stone fireplace and no tv
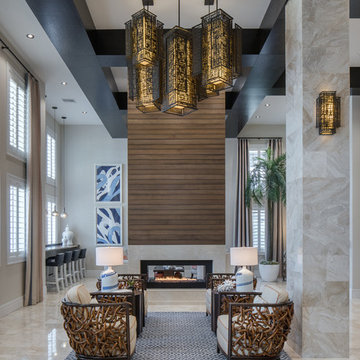
Broadstone Harbor Beach
Family room - huge transitional open concept ceramic tile family room idea in Miami with a two-sided fireplace and a stone fireplace
Family room - huge transitional open concept ceramic tile family room idea in Miami with a two-sided fireplace and a stone fireplace
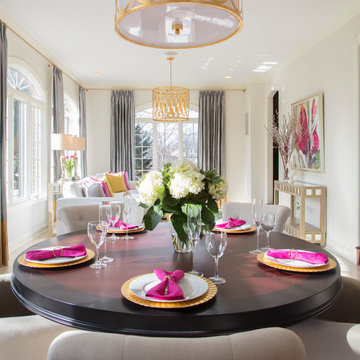
Ethereal conservatory in the lovely Belmont Country Club community. It's both classic and on trend trend. Accents of magenta and gold play nicely with the backdrop of neutrals. Casual dining in front of the fireplace.
Photo: Geoffrey Hodgdon
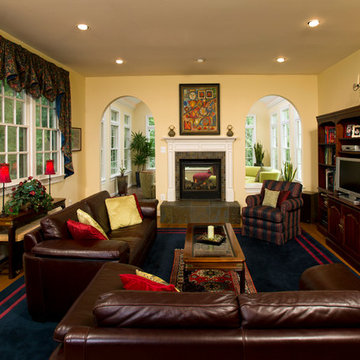
This sun-filled family room was created by enclosing an existing porch. Our design incorporated the following: a view of the landscaped yard, plenty of natural light, enough space for plenty of seating, and allowed sight and sound to flow into the adjacent rooms. The addition blends perfectly with the rest of the house and looks like it has been there all along!
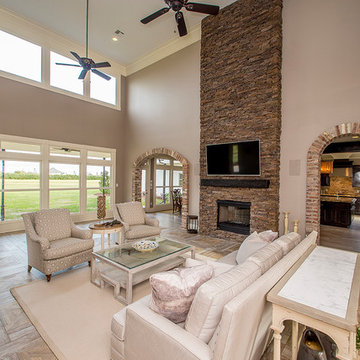
Living room - huge transitional formal and open concept ceramic tile living room idea in New Orleans with gray walls, a two-sided fireplace, a brick fireplace and a wall-mounted tv
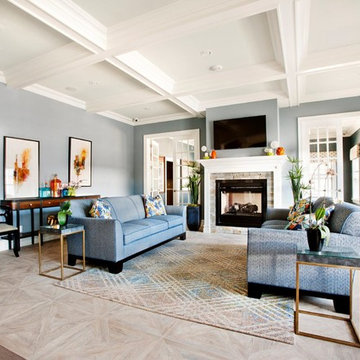
Coffered Ceilings encase a subtle shade of green to give a warm effect. Walls are Painted with Sherwin Williams' Superpaint tinted to Benjamin Moore's Kentucky Haze.
The Mantel and ceilings were custom built and seamed with a combination of Bondo Auto Body filler and a super premium caulk formulated for crown moldings.
* Entire project was painted exclusively with Sherwin Williams Products
***Photo Credits - THE CLUB AT MELVILLE
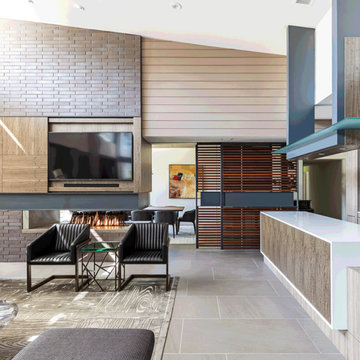
Terri Glanger Photography
Mid-sized trendy open concept ceramic tile and gray floor living room photo in Dallas with a bar, brown walls, a two-sided fireplace, a metal fireplace and a concealed tv
Mid-sized trendy open concept ceramic tile and gray floor living room photo in Dallas with a bar, brown walls, a two-sided fireplace, a metal fireplace and a concealed tv
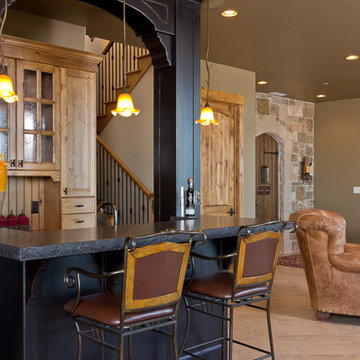
High Mountain Home Designed by Nielson Architecture/Planning, Inc. expertly crafted by Wilcox Construction In Park City
Mid-sized arts and crafts ceramic tile family room photo in Salt Lake City with a bar, beige walls, a two-sided fireplace and a stone fireplace
Mid-sized arts and crafts ceramic tile family room photo in Salt Lake City with a bar, beige walls, a two-sided fireplace and a stone fireplace
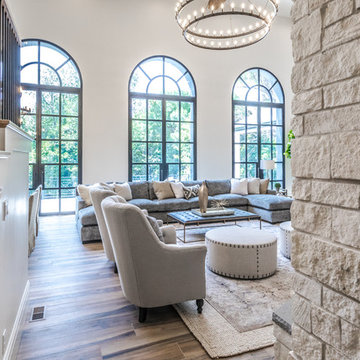
Family room - large mediterranean open concept ceramic tile and brown floor family room idea in Salt Lake City with beige walls, a two-sided fireplace, a stone fireplace and a wall-mounted tv
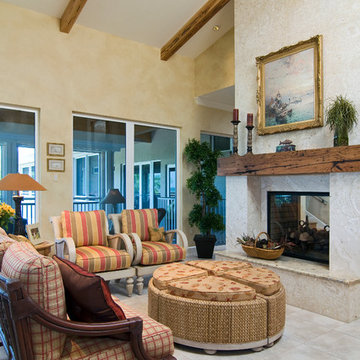
Example of a tuscan open concept ceramic tile living room design in Miami with beige walls, a two-sided fireplace and a plaster fireplace
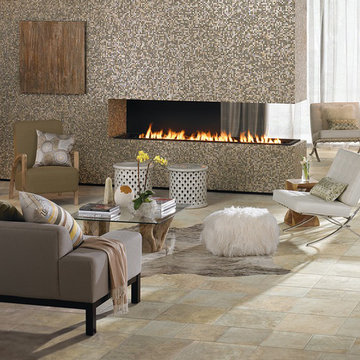
Living room - mid-sized traditional formal and open concept ceramic tile living room idea in Philadelphia with a two-sided fireplace and a tile fireplace
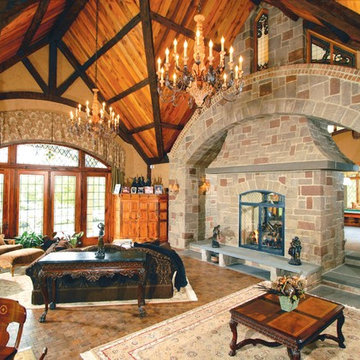
Huge arts and crafts formal and enclosed ceramic tile living room photo in New York with beige walls, a two-sided fireplace, a stone fireplace and no tv
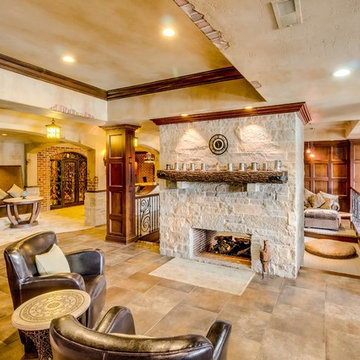
Example of a large mountain style formal and open concept ceramic tile and beige floor living room design in Detroit with beige walls, a two-sided fireplace, a stone fireplace and no tv
Living Space with a Two-Sided Fireplace Ideas
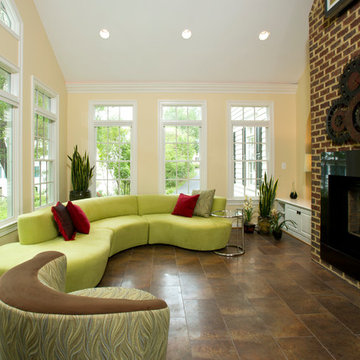
This sun-filled family room was created by enclosing an existing porch. Our design incorporated the following: a view of the landscaped yard, plenty of natural light, enough space for plenty of seating, and allowed sight and sound to flow into the adjacent rooms. The addition blends perfectly with the rest of the house and looks like it has been there all along!
1









