Living Space with a Wood Fireplace Surround and a Concealed TV Ideas
Refine by:
Budget
Sort by:Popular Today
121 - 140 of 814 photos
Item 1 of 3
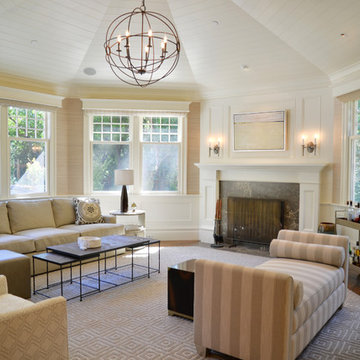
Richard Perlstein, Jared Polsky
Example of an arts and crafts enclosed dark wood floor living room design in San Francisco with white walls, a standard fireplace, a wood fireplace surround and a concealed tv
Example of an arts and crafts enclosed dark wood floor living room design in San Francisco with white walls, a standard fireplace, a wood fireplace surround and a concealed tv
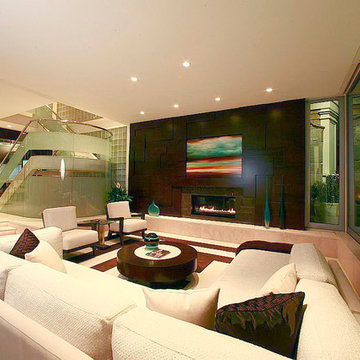
Interior Designer: Lisa Turner-interior Obasession
Inspiration for a large contemporary open concept living room remodel in Orange County with white walls, a ribbon fireplace, a wood fireplace surround and a concealed tv
Inspiration for a large contemporary open concept living room remodel in Orange County with white walls, a ribbon fireplace, a wood fireplace surround and a concealed tv
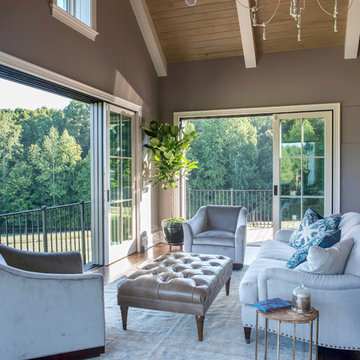
Example of a large eclectic formal and enclosed dark wood floor and brown floor living room design in Raleigh with blue walls, a standard fireplace, a wood fireplace surround and a concealed tv
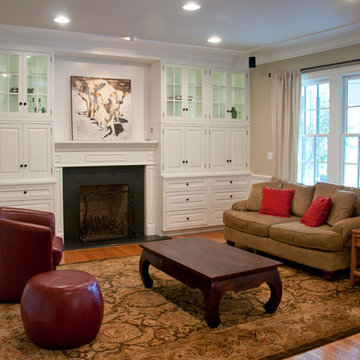
Melissa Mills photography
http://melissammills.weebly.com/
Example of a large eclectic open concept medium tone wood floor living room design in Nashville with beige walls, a standard fireplace, a wood fireplace surround and a concealed tv
Example of a large eclectic open concept medium tone wood floor living room design in Nashville with beige walls, a standard fireplace, a wood fireplace surround and a concealed tv
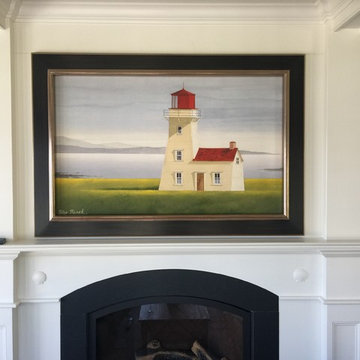
Inspiration for a mid-sized timeless enclosed family room remodel in Boston with white walls, a standard fireplace, a wood fireplace surround and a concealed tv
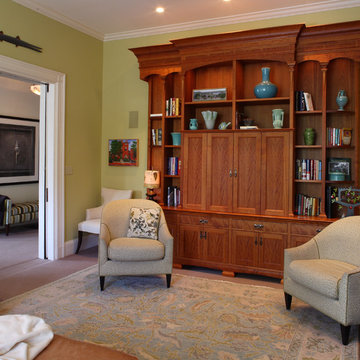
Randall Ashey
Large transitional enclosed and formal carpeted living room photo in Portland Maine with green walls, a concealed tv, a standard fireplace and a wood fireplace surround
Large transitional enclosed and formal carpeted living room photo in Portland Maine with green walls, a concealed tv, a standard fireplace and a wood fireplace surround
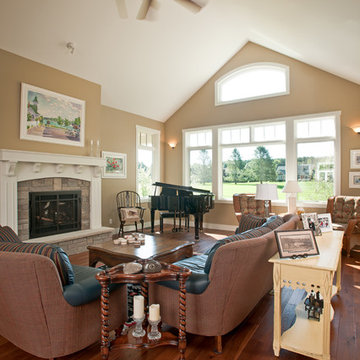
Transitional Craftsman style home with walkout lower level living, covered porches, sun room and open floor plan living. Built by Adelaine Construction, Inc. Designed by ZKE Designs. Photography by Speckman Photography.
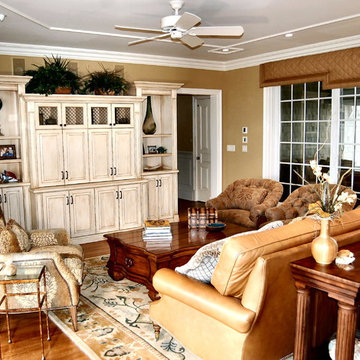
Custom built-in Fireplace surround and cabinetry house the TV and provide lots of storage with plenty of room for display and family photos. Oriental rug and cozy chairs with sumptous fabrics and pillows make this room inviting whatever the season.
Bill Beitcher and Roberta Miller
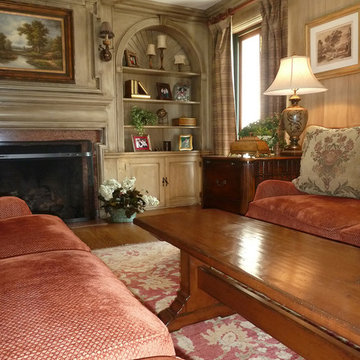
An incredible English Estate with old world charm and unique architecture,
A new home for our existing clients, their second project with us.
We happily took on the challenge of transitioning the furniture from their current home into this more than double square foot beauty!
Elegant arched doorways lead you from room to room....
We were in awe with the original detailing of the woodwork, exposed brick and wide planked ebony floors.
Simple elegance and traditional elements drove the design.
Quality textiles and finishes are used throughout out the home.
Warm hues of reds, tans and browns are regal and stately.
Luxury living for sure.
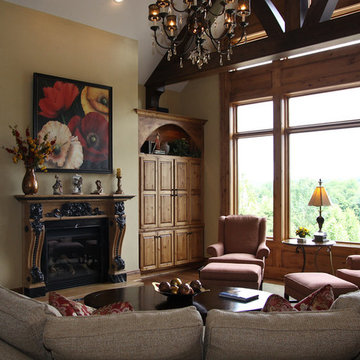
Mid-sized transitional enclosed dark wood floor family room photo in Cleveland with beige walls, a standard fireplace, a wood fireplace surround and a concealed tv
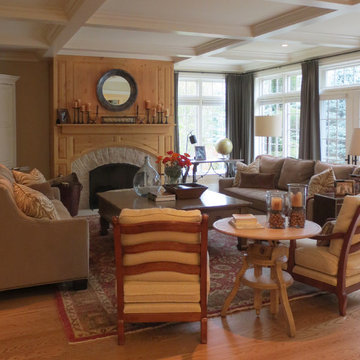
A family's tailored home that is airy and light with many sophisticated details and warmth in layering textures.
Photos by Becky Grinwald, Peabody's Interiors
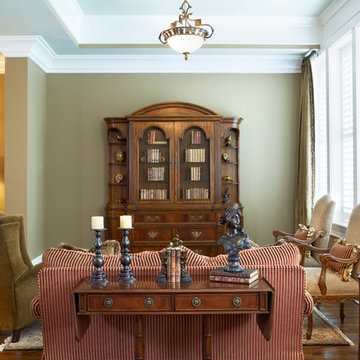
Living room - large traditional open concept and formal dark wood floor living room idea in Other with brown walls, a concealed tv, a standard fireplace and a wood fireplace surround
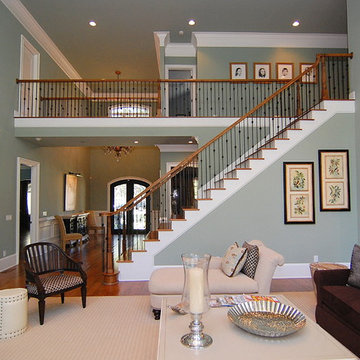
Living room - large traditional open concept dark wood floor and brown floor living room idea in Charleston with gray walls, a standard fireplace, a wood fireplace surround and a concealed tv
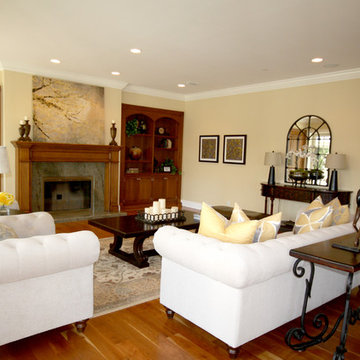
Example of a large classic open concept medium tone wood floor family room design in Los Angeles with yellow walls, a standard fireplace, a wood fireplace surround and a concealed tv
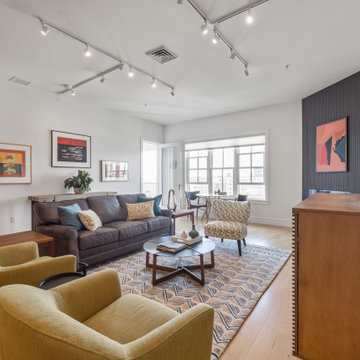
The entire condo's main living spaces were originally painted a mustard yellow- I like the color in furniture or accents, but not on my walls. Crisp 'Decorators White' completely changed the feel of the open spaces, allowing the amazing artwork or decor pieces stand out. There had not been any ceiling lighting and the easiest and least intrusive way to add some was through modern track lighting with lighting that could be directed to various focal pieces of art.
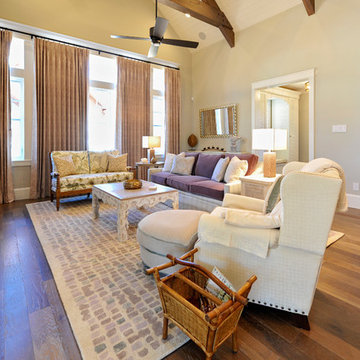
Living room - farmhouse open concept exposed beam living room idea in Houston with a standard fireplace, a wood fireplace surround and a concealed tv
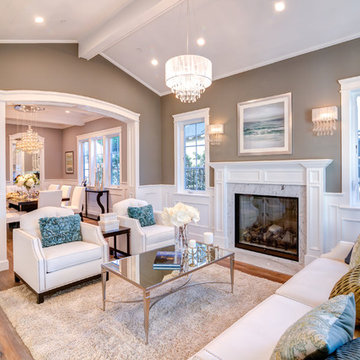
Living Room of the New house construction in Studio City which included the installation of windows, fireplace, living room ceiling, living room flooring, living room wall painting and living room lighting.
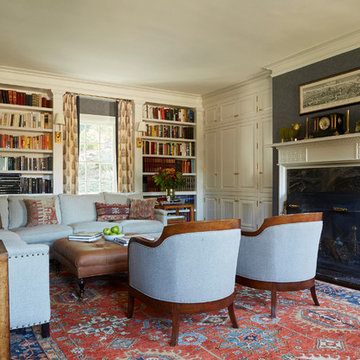
Genevieve Garruppo
Example of a mid-sized transitional formal and enclosed dark wood floor and brown floor living room design in New York with a concealed tv, blue walls, a standard fireplace and a wood fireplace surround
Example of a mid-sized transitional formal and enclosed dark wood floor and brown floor living room design in New York with a concealed tv, blue walls, a standard fireplace and a wood fireplace surround
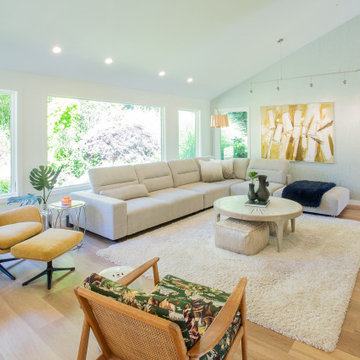
Seattle Mercer Island Entry Foyer and Living Room
Mid-sized trendy open concept light wood floor and brown floor living room photo in Seattle with white walls, a standard fireplace, a wood fireplace surround and a concealed tv
Mid-sized trendy open concept light wood floor and brown floor living room photo in Seattle with white walls, a standard fireplace, a wood fireplace surround and a concealed tv
Living Space with a Wood Fireplace Surround and a Concealed TV Ideas
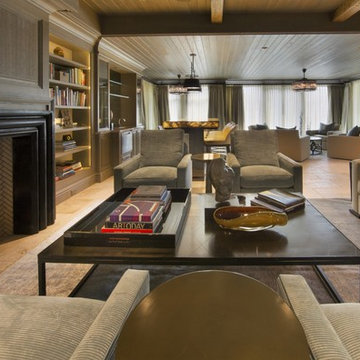
Family lounge
Inspiration for a large transitional open concept family room library remodel in Miami with gray walls, a standard fireplace, a wood fireplace surround and a concealed tv
Inspiration for a large transitional open concept family room library remodel in Miami with gray walls, a standard fireplace, a wood fireplace surround and a concealed tv
7









