Living Space with a Wood Stove and a Wood Fireplace Surround Ideas
Refine by:
Budget
Sort by:Popular Today
1 - 20 of 724 photos
Item 1 of 3
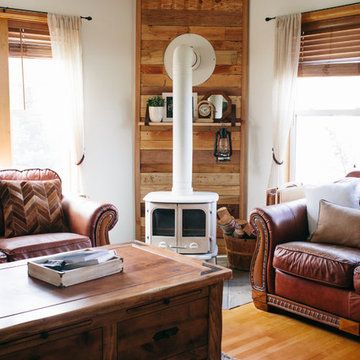
Photo: A Darling Felicity Photography © 2015 Houzz
Inspiration for a mid-sized farmhouse enclosed medium tone wood floor living room remodel in Seattle with white walls, a wood stove, a wood fireplace surround and a tv stand
Inspiration for a mid-sized farmhouse enclosed medium tone wood floor living room remodel in Seattle with white walls, a wood stove, a wood fireplace surround and a tv stand
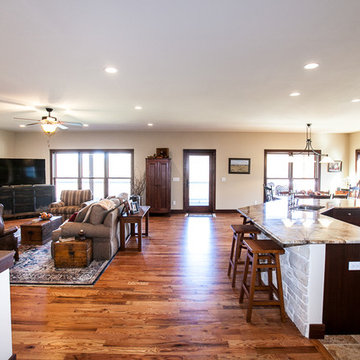
Hibbs Homes, Wildwood Glencoe Home Builder http://hibbshomes.com/custom-home-builders-st-louis/st-louis-custom-homes-portfolio/craftsman-country-ranch-wildwood/
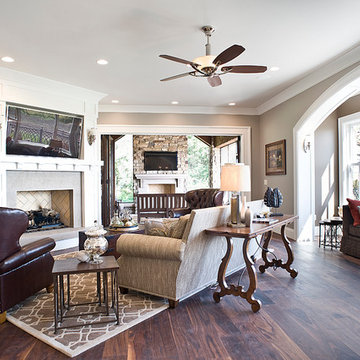
Builder- Jarrod Smart Construction
Interior Design- Designing Dreams by Ajay
Photography -Cypher Photography
Large elegant formal and open concept dark wood floor living room photo in Other with beige walls, a wood stove, a wood fireplace surround and a wall-mounted tv
Large elegant formal and open concept dark wood floor living room photo in Other with beige walls, a wood stove, a wood fireplace surround and a wall-mounted tv
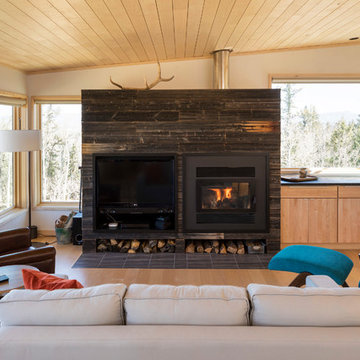
For more than a decade the owners of this property dreamed of replacing a well-worn trailer, parked by a previous owner onto a forested corner of the site, with a permanent structure that took advantage of breathtaking views across South Park basin. Accompanying a mutual friend nearly as long ago, the architect visited the site as a guest and years later could easily recall the inspiration inherent in the site. Ultimately dream and inspiration met to create this weekend retreat. With a mere 440 square feet planted in the ground, and just 1500 square feet combined across three levels, the design creates indoor and outdoor spaces to frame distant range views and protect inhabitants from the intense Colorado sun and evening chill with minimal impact on its surroundings.
Designed by Bryan Anderson
Construction by Mountain View Homes
Photographs by Troy Thies
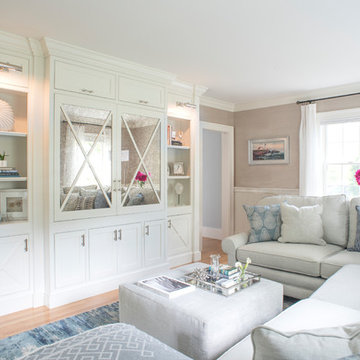
Kim Case Photography
Large beach style formal and open concept medium tone wood floor and brown floor living room photo in Portland Maine with gray walls, a wood stove, a wood fireplace surround and a media wall
Large beach style formal and open concept medium tone wood floor and brown floor living room photo in Portland Maine with gray walls, a wood stove, a wood fireplace surround and a media wall
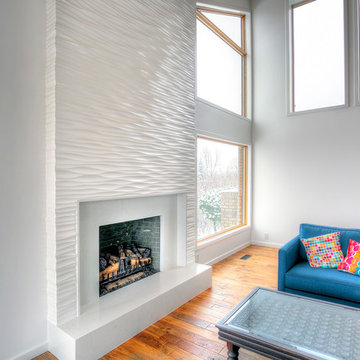
Soelberg Industries worked with the homeowner of this Salt Lake City east bench remodel. Using Ondata textured wall panels to reface the fireplace, floor to ceiling texture transforms any living space.
Photo credits: Michael Soelberg

The Porch House sits perched overlooking a stretch of the Yellowstone River valley. With an expansive view of the majestic Beartooth Mountain Range and its close proximity to renowned fishing on Montana’s Stillwater River you have the beginnings of a great Montana retreat. This structural insulated panel (SIP) home effortlessly fuses its sustainable features with carefully executed design choices into a modest 1,200 square feet. The SIPs provide a robust, insulated envelope while maintaining optimal interior comfort with minimal effort during all seasons. A twenty foot vaulted ceiling and open loft plan aided by proper window and ceiling fan placement provide efficient cross and stack ventilation. A custom square spiral stair, hiding a wine cellar access at its base, opens onto a loft overlooking the vaulted living room through a glass railing with an apparent Nordic flare. The “porch” on the Porch House wraps 75% of the house affording unobstructed views in all directions. It is clad in rusted cold-rolled steel bands of varying widths with patterned steel “scales” at each gable end. The steel roof connects to a 3,600 gallon rainwater collection system in the crawlspace for site irrigation and added fire protection given the remote nature of the site. Though it is quite literally at the end of the road, the Porch House is the beginning of many new adventures for its owners.
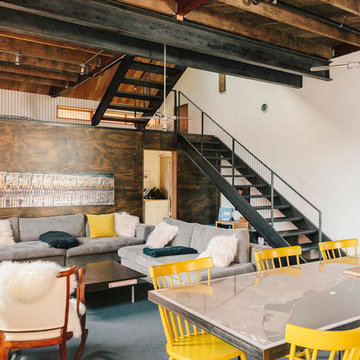
An adaptive reuse of a boat building facility by chadbourne + doss architects creates a home for family gathering and enjoyment of the Columbia River. photo by molly quan
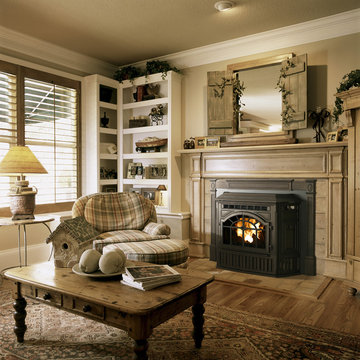
Example of a mid-sized classic enclosed medium tone wood floor and brown floor living room design in Other with beige walls, a wood stove, a wood fireplace surround and no tv
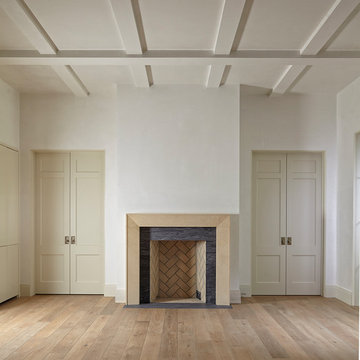
Example of a large minimalist open concept light wood floor and brown floor living room design in Miami with white walls, a wood stove and a wood fireplace surround
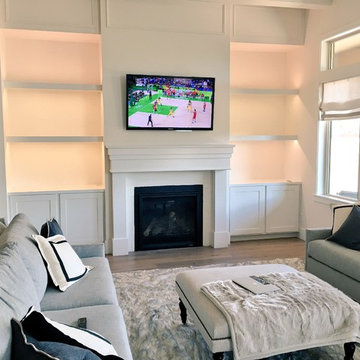
Living Room media
Living room - mid-sized transitional formal and open concept light wood floor living room idea in Phoenix with beige walls, a wood stove, a wood fireplace surround and a wall-mounted tv
Living room - mid-sized transitional formal and open concept light wood floor living room idea in Phoenix with beige walls, a wood stove, a wood fireplace surround and a wall-mounted tv
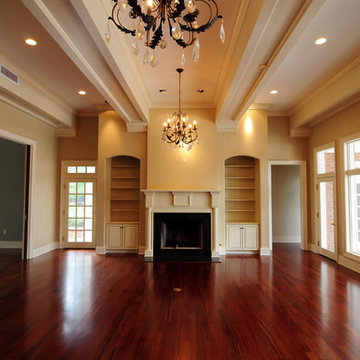
Example of a large classic formal and enclosed dark wood floor living room design in New Orleans with beige walls, a wood stove and a wood fireplace surround
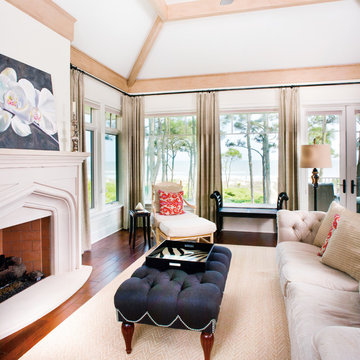
--Photos by David Robinson
Living room - large eclectic formal and open concept carpeted living room idea in Other with white walls, a wood stove, a wood fireplace surround and a wall-mounted tv
Living room - large eclectic formal and open concept carpeted living room idea in Other with white walls, a wood stove, a wood fireplace surround and a wall-mounted tv
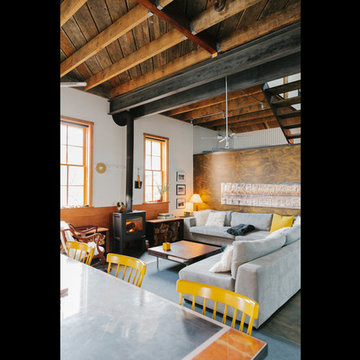
An adaptive reuse of a boat building facility by chadbourne + doss architects creates a home for family gathering and enjoyment of the Columbia River. photo by molly quan
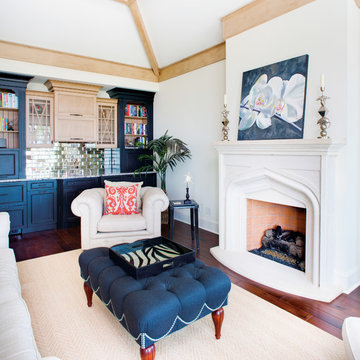
Photos by David Robinson
Example of a large eclectic formal and open concept carpeted living room design in Other with white walls, a wood stove, a wood fireplace surround and a wall-mounted tv
Example of a large eclectic formal and open concept carpeted living room design in Other with white walls, a wood stove, a wood fireplace surround and a wall-mounted tv
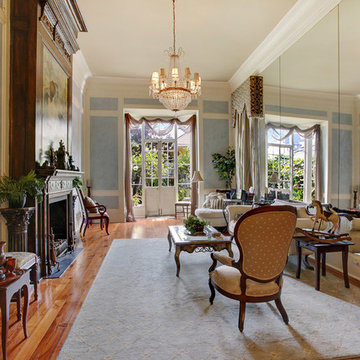
Heart on New Orleans, historical interior renovation by MLM INC.
Inspiration for a large eclectic formal and enclosed light wood floor living room remodel in New Orleans with multicolored walls, a wood stove and a wood fireplace surround
Inspiration for a large eclectic formal and enclosed light wood floor living room remodel in New Orleans with multicolored walls, a wood stove and a wood fireplace surround
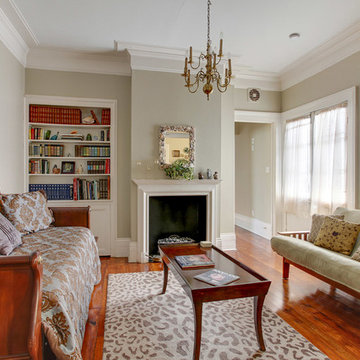
Heart on New Orleans, historical interior renovation by MLM INC.
Living room - large eclectic formal and enclosed light wood floor living room idea in New Orleans with multicolored walls, a wood stove and a wood fireplace surround
Living room - large eclectic formal and enclosed light wood floor living room idea in New Orleans with multicolored walls, a wood stove and a wood fireplace surround
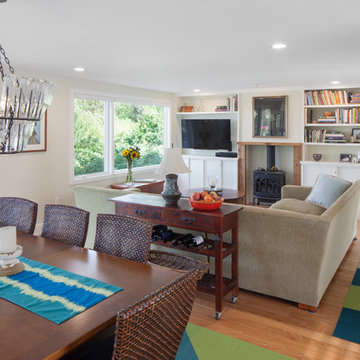
Sandy Agrafiotis Photography
Living room - mid-sized transitional formal and open concept light wood floor living room idea in Portland Maine with beige walls, a wood stove, a wood fireplace surround and a wall-mounted tv
Living room - mid-sized transitional formal and open concept light wood floor living room idea in Portland Maine with beige walls, a wood stove, a wood fireplace surround and a wall-mounted tv
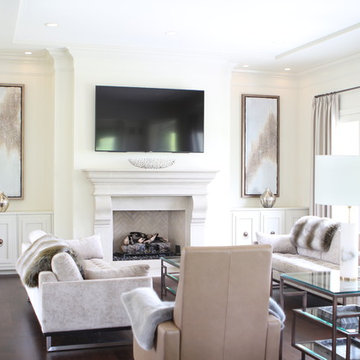
Strong lines of the fireplace mantel and surround are softened by simple built-ins.
Mid-sized trendy open concept medium tone wood floor living room photo in Minneapolis with a wood stove, a wood fireplace surround and a wall-mounted tv
Mid-sized trendy open concept medium tone wood floor living room photo in Minneapolis with a wood stove, a wood fireplace surround and a wall-mounted tv
Living Space with a Wood Stove and a Wood Fireplace Surround Ideas
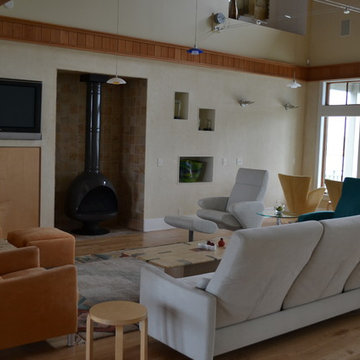
Example of a large minimalist open concept light wood floor living room design in Wilmington with beige walls, a wood stove, a wood fireplace surround and a wall-mounted tv
1









