Living Space with a Wood Fireplace Surround Ideas
Refine by:
Budget
Sort by:Popular Today
41 - 60 of 4,817 photos
Item 1 of 3
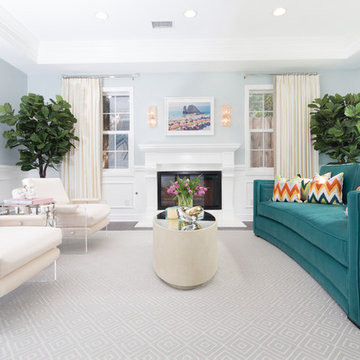
www.erikabiermanphotography.com
Mid-sized transitional formal and enclosed dark wood floor living room photo in Los Angeles with gray walls, a standard fireplace and a wood fireplace surround
Mid-sized transitional formal and enclosed dark wood floor living room photo in Los Angeles with gray walls, a standard fireplace and a wood fireplace surround
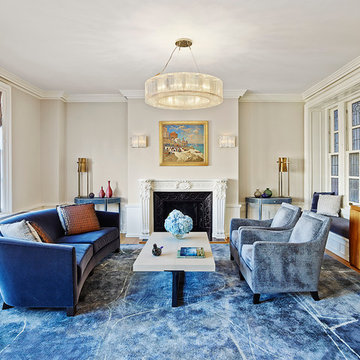
White and Blue Living room
Frank Oudeman
Example of a mid-sized trendy formal and enclosed medium tone wood floor living room design in New York with beige walls, a standard fireplace, a wood fireplace surround and no tv
Example of a mid-sized trendy formal and enclosed medium tone wood floor living room design in New York with beige walls, a standard fireplace, a wood fireplace surround and no tv
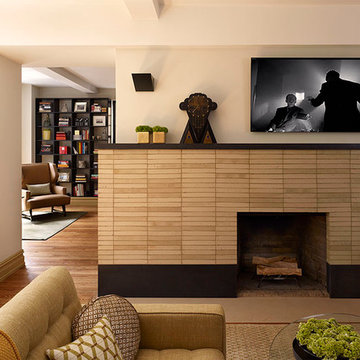
Peter Murdock
Inspiration for a mid-sized contemporary enclosed medium tone wood floor family room remodel in New York with white walls, a standard fireplace, a wall-mounted tv and a wood fireplace surround
Inspiration for a mid-sized contemporary enclosed medium tone wood floor family room remodel in New York with white walls, a standard fireplace, a wall-mounted tv and a wood fireplace surround
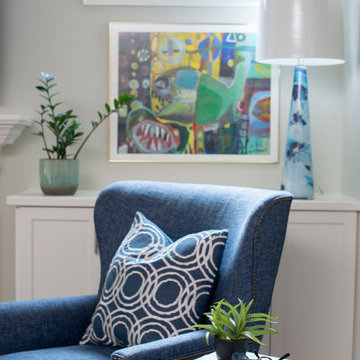
Living room - mid-sized transitional open concept medium tone wood floor and brown floor living room idea in Raleigh with gray walls, a standard fireplace, a wood fireplace surround and a wall-mounted tv
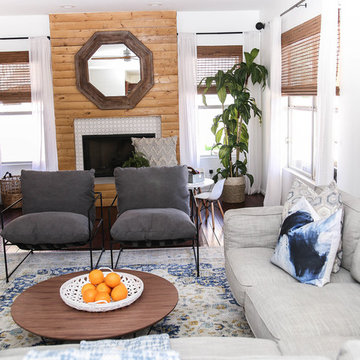
Updated this fireplace with added shiplap stained a natural finish to give it a more natural and earthy look. Added greenery to add life and color. Added a large hexagon mirror instead of a mantel piece to let the fireplace stand on it's own.
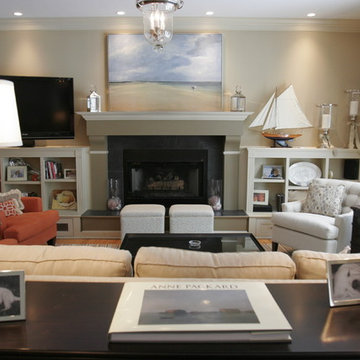
This family room provides an East Coast feel--light and bright beach setting.
Family room - mid-sized coastal open concept medium tone wood floor family room idea in Detroit with beige walls, a standard fireplace, a wood fireplace surround and a wall-mounted tv
Family room - mid-sized coastal open concept medium tone wood floor family room idea in Detroit with beige walls, a standard fireplace, a wood fireplace surround and a wall-mounted tv
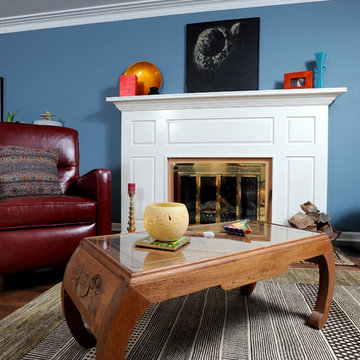
A blend of historic home with some modern twist, and a nod to the couple's unique tastes.
Example of a large classic formal dark wood floor living room design in Other with blue walls, a standard fireplace and a wood fireplace surround
Example of a large classic formal dark wood floor living room design in Other with blue walls, a standard fireplace and a wood fireplace surround
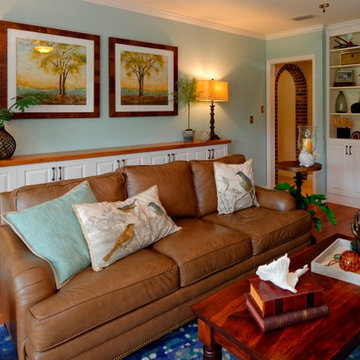
The "Before" room was very dark and had an entirely brick fireplace, including the mantle. I wrapped it in painted wood and added doors to the bookcases on either side for closed storage and to clean up the look. A built-in unit matching the bookcase doors was also added behind the sofa. This was a ceiling to floor makeover.
Photographer Rick Hart, Tampa
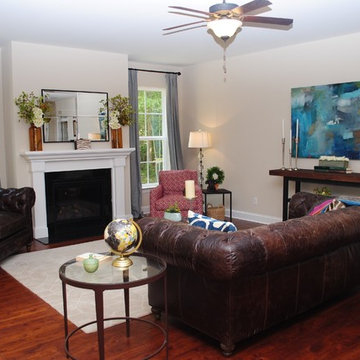
An open living room, that has lots of sunshine!
To design your own Brookshire plan, go visit https://www.gomsh.com/plans/two-story-home/brookshire/ifp.
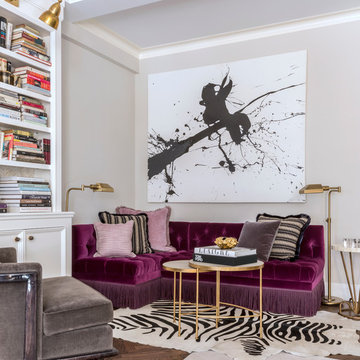
Inspiration for a large eclectic enclosed dark wood floor living room library remodel in New York with white walls, a standard fireplace, a wood fireplace surround and a wall-mounted tv
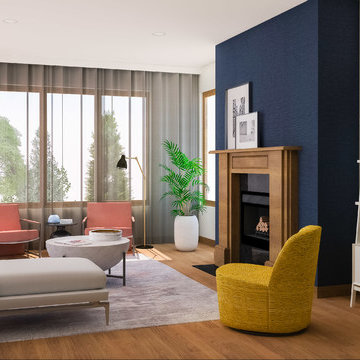
We were called in to update this living and dining area for a family of four in central Kirkland. The space had great bones but just needed more personality, color, textures, and patterns. Our goal was to make sure it reflects our clients’ eclectic tastes, showcases some of their amazing travel photography, and is a representation of who they are: a diverse multicultural family.
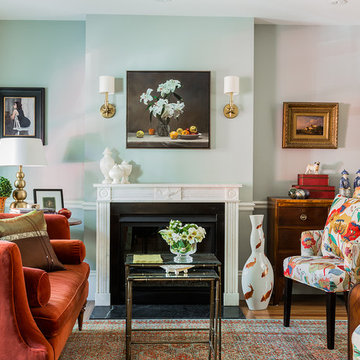
Michael Lee Photography
Family room - small enclosed medium tone wood floor family room idea in Boston with green walls, a standard fireplace and a wood fireplace surround
Family room - small enclosed medium tone wood floor family room idea in Boston with green walls, a standard fireplace and a wood fireplace surround
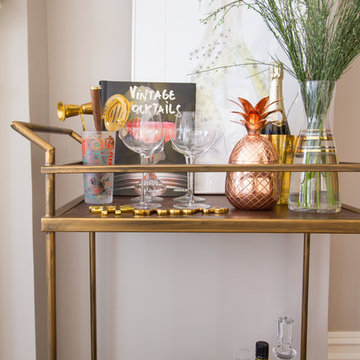
This is a New York pre-war apartment that was done through E-Design (see more on designer's website). Jenny J. Norris photography
Living room - mid-sized transitional enclosed dark wood floor living room idea in New York with beige walls, a wood fireplace surround and a wall-mounted tv
Living room - mid-sized transitional enclosed dark wood floor living room idea in New York with beige walls, a wood fireplace surround and a wall-mounted tv
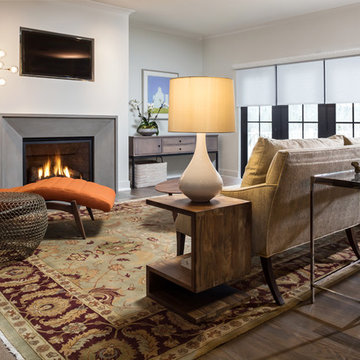
Interior Design: KarenKempf.com
Builder: LakesideDevelopment.com
Edmunds Studios Photography
Example of a mid-sized cottage formal and open concept medium tone wood floor living room design in Milwaukee with white walls, a standard fireplace, a wood fireplace surround and a wall-mounted tv
Example of a mid-sized cottage formal and open concept medium tone wood floor living room design in Milwaukee with white walls, a standard fireplace, a wood fireplace surround and a wall-mounted tv
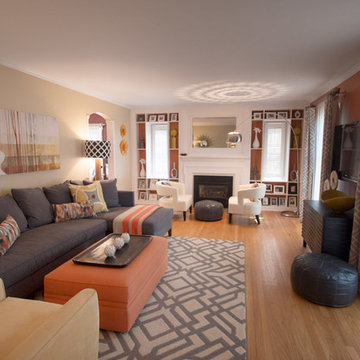
Large trendy enclosed light wood floor living room photo in Minneapolis with beige walls, a standard fireplace, a wood fireplace surround and a wall-mounted tv
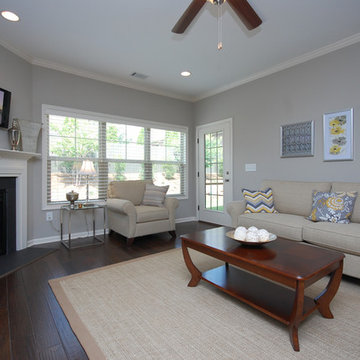
Bright and spacious family room
Family room - mid-sized contemporary open concept dark wood floor family room idea in Other with gray walls, a corner fireplace, a wood fireplace surround and a wall-mounted tv
Family room - mid-sized contemporary open concept dark wood floor family room idea in Other with gray walls, a corner fireplace, a wood fireplace surround and a wall-mounted tv
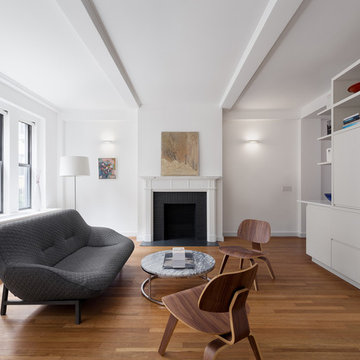
devon banks
Inspiration for a mid-sized modern open concept light wood floor living room remodel in New York with white walls, a standard fireplace and a wood fireplace surround
Inspiration for a mid-sized modern open concept light wood floor living room remodel in New York with white walls, a standard fireplace and a wood fireplace surround
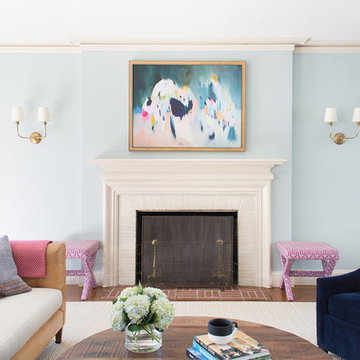
A gorgeous modern painting picks up all the colors in this bright and cheery living room.
Photo by Suzanna Scott.
Inspiration for an eclectic medium tone wood floor living room remodel in San Francisco with blue walls, a standard fireplace and a wood fireplace surround
Inspiration for an eclectic medium tone wood floor living room remodel in San Francisco with blue walls, a standard fireplace and a wood fireplace surround
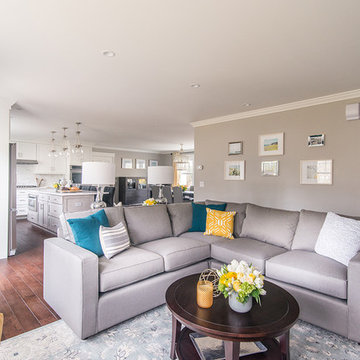
Stefan Radtke
Example of a mid-sized transitional open concept dark wood floor family room design in New York with gray walls, a standard fireplace, a wood fireplace surround and a wall-mounted tv
Example of a mid-sized transitional open concept dark wood floor family room design in New York with gray walls, a standard fireplace, a wood fireplace surround and a wall-mounted tv
Living Space with a Wood Fireplace Surround Ideas
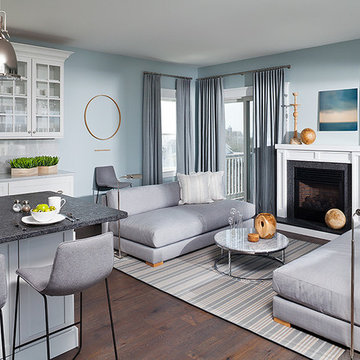
the perfect light blue and grey family room open to the large white farm kitchen. armless grey linen cb2 sofas flank a cb2 round Carrera cocktail table. grey linen drapes and grey microfiber barstools are from west elm.
3









