Living Space with a Wood Fireplace Surround Ideas
Refine by:
Budget
Sort by:Popular Today
1 - 20 of 322 photos
Item 1 of 3

The Gold Fork is a contemporary mid-century design with clean lines, large windows, and the perfect mix of stone and wood. Taking that design aesthetic to an open floor plan offers great opportunities for functional living spaces, smart storage solutions, and beautifully appointed finishes. With a nod to modern lifestyle, the tech room is centrally located to create an exciting mixed-use space for the ability to work and live. Always the heart of the home, the kitchen is sleek in design with a full-service butler pantry complete with a refrigerator and loads of storage space.

Inspiration for a large transitional medium tone wood floor, brown floor, exposed beam and shiplap wall living room remodel in Minneapolis with gray walls, a standard fireplace and a wood fireplace surround
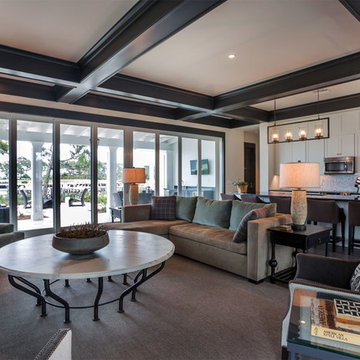
In warmer climates, multiple seating and gathering areas can become a grand single space by retracting glass doors. When open, they permit alfresco living with immediate exposure to fresh air and sunshine. When closed, they expand the indoor experience with expansive views to the exterior.
A Bonisolli Photography

Large transitional open concept light wood floor, brown floor and exposed beam living room photo in Orange County with gray walls, a standard fireplace, a wood fireplace surround and a wall-mounted tv

Transitional formal and open concept medium tone wood floor, brown floor, exposed beam, shiplap ceiling and wall paneling living room photo in Los Angeles with white walls, a standard fireplace, a wood fireplace surround and no tv
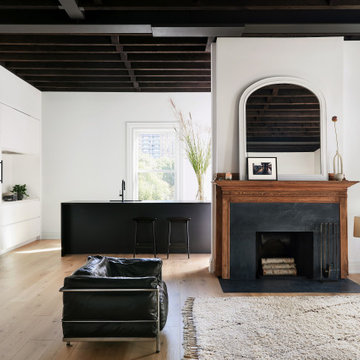
Inspiration for a modern open concept light wood floor and exposed beam living room remodel in New York with white walls, a standard fireplace and a wood fireplace surround
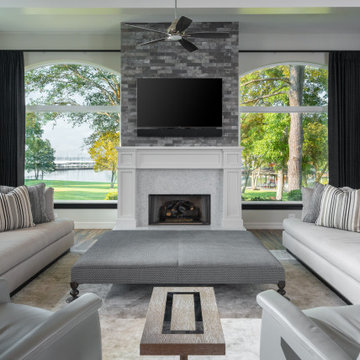
Inspiration for a mid-sized transitional open concept porcelain tile, brown floor, exposed beam and brick wall living room remodel in Houston with white walls, a standard fireplace, a wall-mounted tv and a wood fireplace surround

Family room - large coastal open concept ceramic tile, white floor and exposed beam family room idea in Miami with white walls, a ribbon fireplace, a wood fireplace surround and a wall-mounted tv

Inspiration for a mid-sized transitional open concept medium tone wood floor, brown floor and exposed beam living room remodel in Cincinnati with a wood fireplace surround and a wall-mounted tv
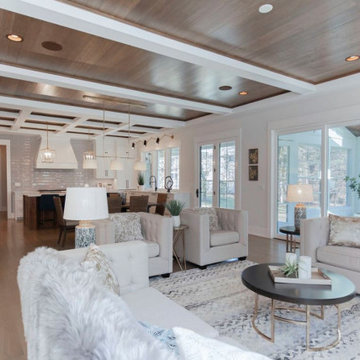
From the living room to the kitchen, this house is filled with natural beauty and windows bringing the outdoors in.
Large country open concept light wood floor, brown floor and exposed beam family room photo in Chicago with white walls, a standard fireplace, a wood fireplace surround and a wall-mounted tv
Large country open concept light wood floor, brown floor and exposed beam family room photo in Chicago with white walls, a standard fireplace, a wood fireplace surround and a wall-mounted tv
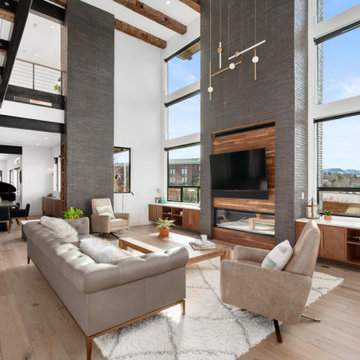
Inspiration for a modern light wood floor and exposed beam living room remodel in Denver with a standard fireplace, a wood fireplace surround and a wall-mounted tv
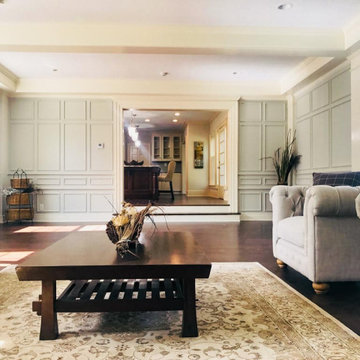
Extensive remodel of an exquisite Colonial that included a 2 story addition, open floor plan with a gourmet kitchen, first floor laundry/mud and updated master suite with marble bath.
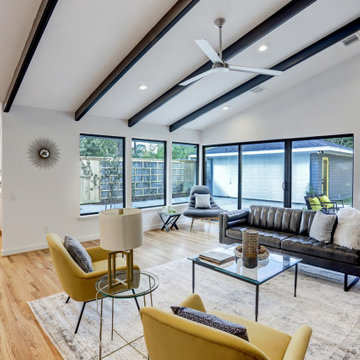
The The glass sliding doors and large windows complete the indoor/outdoor living style of the home.
Inspiration for a transitional formal medium tone wood floor, brown floor and exposed beam living room remodel in Houston with white walls, a ribbon fireplace, a wood fireplace surround and no tv
Inspiration for a transitional formal medium tone wood floor, brown floor and exposed beam living room remodel in Houston with white walls, a ribbon fireplace, a wood fireplace surround and no tv
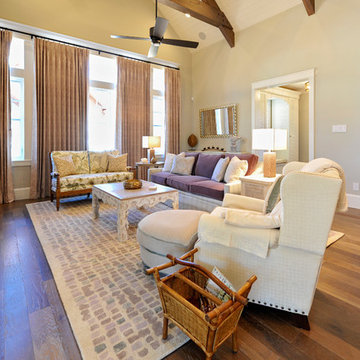
Living room - farmhouse open concept exposed beam living room idea in Houston with a standard fireplace, a wood fireplace surround and a concealed tv
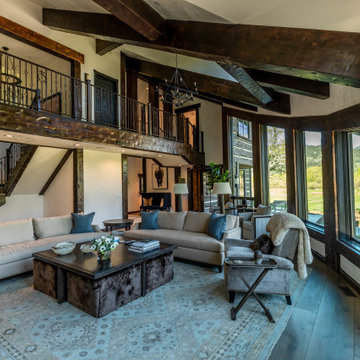
Inspiration for a large rustic open concept dark wood floor, brown floor and exposed beam family room remodel in Miami with beige walls, a two-sided fireplace, a wood fireplace surround and a wall-mounted tv
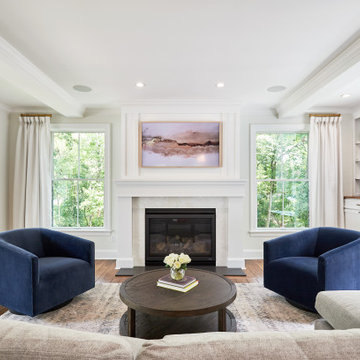
Inspiration for a mid-sized transitional open concept medium tone wood floor, brown floor and exposed beam living room remodel in Cincinnati with a wood fireplace surround and a wall-mounted tv
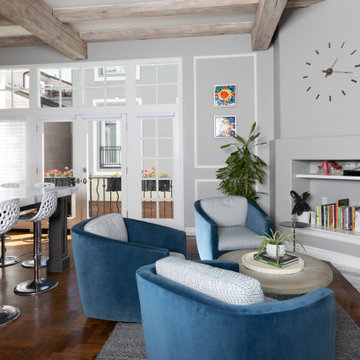
This additional family room is adjacent to the spacious kitchen and provides seating for the family at the breakfast nook, island or in the three swivel chairs. The room overlooks the front of the house with large, rustic ceiling beams that bring such character to the space. A built-in window seat provides added seating.
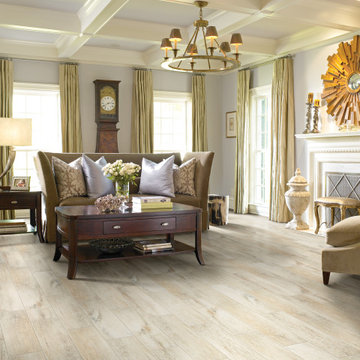
Channel Plank Floor Tile
BelTerra, Shaw
Color: Flax
Shape: Rectangle
Large elegant porcelain tile, beige floor and exposed beam living room photo in San Francisco with gray walls, a standard fireplace and a wood fireplace surround
Large elegant porcelain tile, beige floor and exposed beam living room photo in San Francisco with gray walls, a standard fireplace and a wood fireplace surround

Before the renovation, this 17th century farmhouse was a rabbit warren of small dark rooms with low ceilings. A new owner wanted to keep the character but modernize the house, so CTA obliged, transforming the house completely. The family room, a large but very low ceiling room, was radically transformed by removing the ceiling to expose the roof structure above and rebuilding a more open new stair; the exposed beams were salvaged from an historic barn elsewhere on the property. The kitchen was moved to the former Dining Room, and also opened up to show the vaulted roof. The mud room and laundry were rebuilt to connect the farmhouse to a Barn (See “Net Zero Barn” project), also using salvaged timbers. Original wide plank pine floors were carefully numbered, replaced, and matched where needed. Historic rooms in the front of the house were carefully restored and upgraded, and new bathrooms and other amenities inserted where possible. The project is also a net zero energy project, with solar panels, super insulated walls, and triple glazed windows. CTA also assisted the owner with selecting all interior finishes, furniture, and fixtures. This project won “Best in Massachusetts” at the 2019 International Interior Design Association and was the 2020 Recipient of a Design Citation by the Boston Society of Architects.
Photography by Nat Rea
Living Space with a Wood Fireplace Surround Ideas
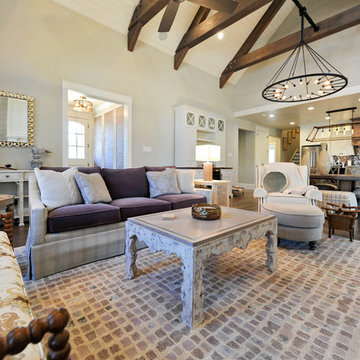
Living room - transitional open concept exposed beam living room idea in Houston with a standard fireplace, a wood fireplace surround and a concealed tv
1









