Living Space with a Wood Fireplace Surround Ideas
Refine by:
Budget
Sort by:Popular Today
1 - 20 of 170 photos
Item 1 of 3
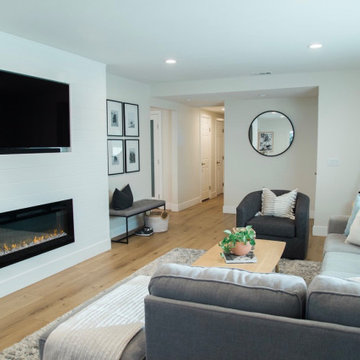
Family room - mid-sized coastal open concept light wood floor, brown floor and wall paneling family room idea in Orange County with white walls, a standard fireplace, a wood fireplace surround and a media wall
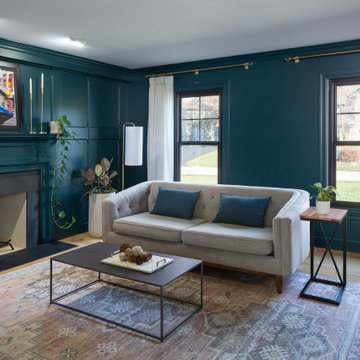
The saturated teal walls and fireplace breathe new life into this formerly outdated wood paneled space. The pop of color with the dark windows play off of the light floors, textural rug and mix of light & dark furniture elements to carry the modern boho vibe throughout this home.

We love this custom kitchen's coffered ceilings, the double islands, dining area, custom millwork & molding, plus the living rooms wood floors and arched entryways!

Transitional formal and open concept medium tone wood floor, brown floor, exposed beam, shiplap ceiling and wall paneling living room photo in Los Angeles with white walls, a standard fireplace, a wood fireplace surround and no tv

This family room features a mix of bold patterns and colors. The combination of its colors, materials, and finishes makes this space highly luxurious and elevated.

Architectural Niche with Decorative Oval Window and Paneled Details for TV Equipment and Storage
Inspiration for a timeless open concept medium tone wood floor, coffered ceiling and wall paneling living room remodel in San Diego with white walls, a standard fireplace, a wood fireplace surround and a wall-mounted tv
Inspiration for a timeless open concept medium tone wood floor, coffered ceiling and wall paneling living room remodel in San Diego with white walls, a standard fireplace, a wood fireplace surround and a wall-mounted tv

Before the renovation, this 17th century farmhouse was a rabbit warren of small dark rooms with low ceilings. A new owner wanted to keep the character but modernize the house, so CTA obliged, transforming the house completely. The family room, a large but very low ceiling room, was radically transformed by removing the ceiling to expose the roof structure above and rebuilding a more open new stair; the exposed beams were salvaged from an historic barn elsewhere on the property. The kitchen was moved to the former Dining Room, and also opened up to show the vaulted roof. The mud room and laundry were rebuilt to connect the farmhouse to a Barn (See “Net Zero Barn” project), also using salvaged timbers. Original wide plank pine floors were carefully numbered, replaced, and matched where needed. Historic rooms in the front of the house were carefully restored and upgraded, and new bathrooms and other amenities inserted where possible. The project is also a net zero energy project, with solar panels, super insulated walls, and triple glazed windows. CTA also assisted the owner with selecting all interior finishes, furniture, and fixtures. This project won “Best in Massachusetts” at the 2019 International Interior Design Association and was the 2020 Recipient of a Design Citation by the Boston Society of Architects.
Photography by Nat Rea
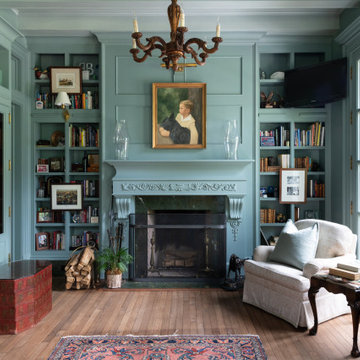
Example of a mid-sized classic enclosed light wood floor, brown floor and wall paneling living room library design in Atlanta with a standard fireplace and a wood fireplace surround

Since day one we have trusted Andersen Windows in each of our Green Halo homes because their products are e9ually beautiful and sustainable. Together we work with Andersen to provide our clients with Net Zero Energy Ready home opportunities that are obtainable, healthy, and environmentally conscious.
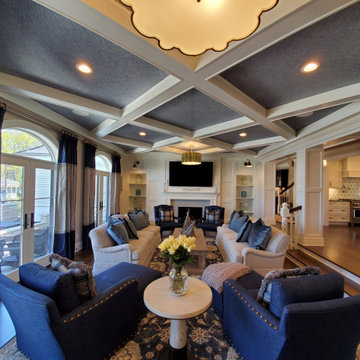
Lowell Custom Homes - Lake Geneva, Wisconsin - Custom detailed woodwork and ceiling detail in the main living room.
Living room - traditional formal and open concept dark wood floor, brown floor, coffered ceiling and wall paneling living room idea in Milwaukee with white walls, a standard fireplace, a wood fireplace surround and a wall-mounted tv
Living room - traditional formal and open concept dark wood floor, brown floor, coffered ceiling and wall paneling living room idea in Milwaukee with white walls, a standard fireplace, a wood fireplace surround and a wall-mounted tv
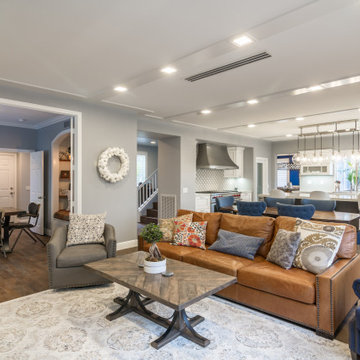
Full Home Remodeling in San Diego, CA. White Cabinets and Grey Entertainment Center with a big Flat TV and Fireplace. White Cabinets made in Italy by Stosa Cucine.
Remodeled by Europe Construction

Picture sitting back in a chair reading a book to some slow jazz. You take a deep breathe and look up and this is your view. As you walk up with the matches you notice the plated wall with contemporary art lighted for your enjoyment. You light the fire with your knee pressed against a blue-toned marble. Then you slowly walk back to your chair over a dark Harwood floor. This is your Reading Room.
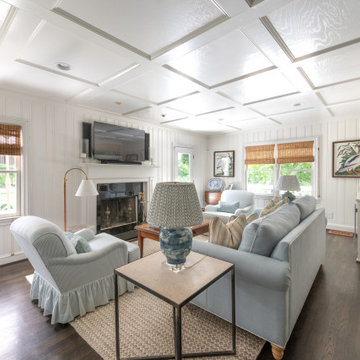
Mid-sized elegant enclosed dark wood floor, brown floor, coffered ceiling and wall paneling family room photo in Atlanta with a bar, white walls, a standard fireplace, a wood fireplace surround and a wall-mounted tv
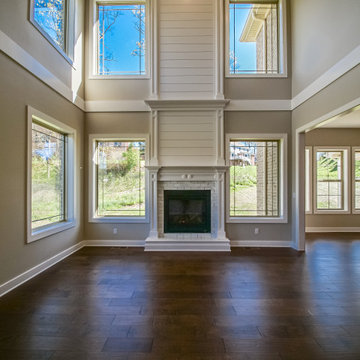
a modern farmhouse look! 2 story great room with oversized windows, provide a lot of natural sunlight and beauty!
Family room - mid-sized farmhouse open concept medium tone wood floor, brown floor, coffered ceiling and wall paneling family room idea in Other with beige walls, a standard fireplace and a wood fireplace surround
Family room - mid-sized farmhouse open concept medium tone wood floor, brown floor, coffered ceiling and wall paneling family room idea in Other with beige walls, a standard fireplace and a wood fireplace surround

Example of a small transitional wall paneling family room design in Bridgeport with multicolored walls, a standard fireplace and a wood fireplace surround
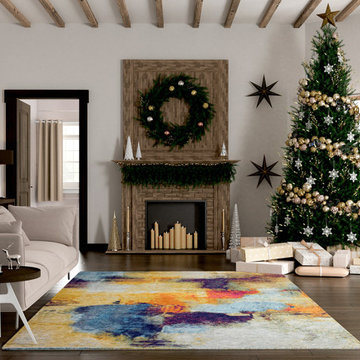
Holiday-themed Living Room Setting
Example of a mid-sized minimalist formal dark wood floor, brown floor and wall paneling living room design in New York with white walls, a standard fireplace, a wood fireplace surround and no tv
Example of a mid-sized minimalist formal dark wood floor, brown floor and wall paneling living room design in New York with white walls, a standard fireplace, a wood fireplace surround and no tv
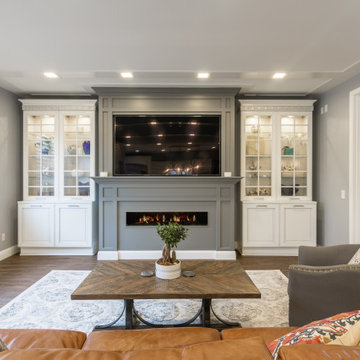
Full Home Remodeling in San Diego, CA. White Cabinets and Grey Entertainment Center with a big Flat TV and Fireplace. White Cabinets made in Italy by Stosa Cucine.
Remodeled by Europe Construction
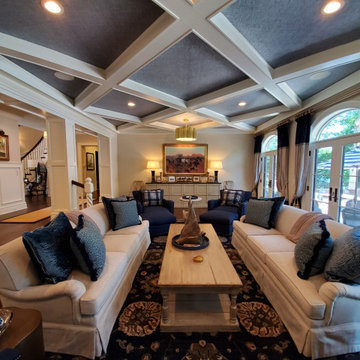
Lowell Custom Homes - Lake Geneva, Wisconsin - Custom detailed woodwork and ceiling detail in the main living room.
Living room - traditional formal and open concept dark wood floor, brown floor, coffered ceiling and wall paneling living room idea in Milwaukee with white walls, a standard fireplace, a wood fireplace surround and a wall-mounted tv
Living room - traditional formal and open concept dark wood floor, brown floor, coffered ceiling and wall paneling living room idea in Milwaukee with white walls, a standard fireplace, a wood fireplace surround and a wall-mounted tv
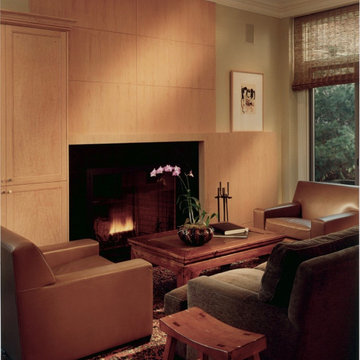
Family room - transitional wall paneling family room idea in Chicago with beige walls, a standard fireplace and a wood fireplace surround
Living Space with a Wood Fireplace Surround Ideas
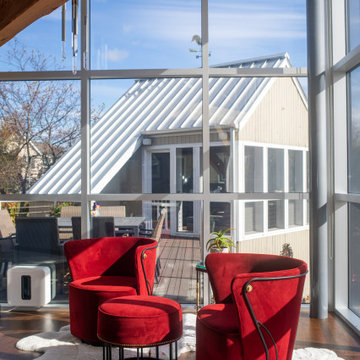
Large trendy open concept medium tone wood floor, brown floor, exposed beam and wall paneling living room photo in Other with white walls, a two-sided fireplace, a wood fireplace surround and a wall-mounted tv
1









