Living Space with a Wood Stove Ideas
Refine by:
Budget
Sort by:Popular Today
141 - 160 of 1,328 photos
Item 1 of 3
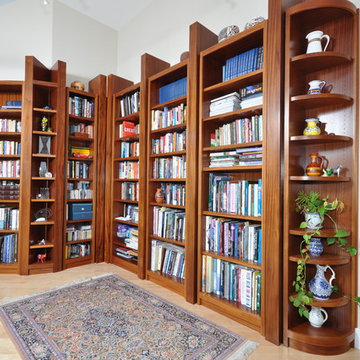
From design to construction implementation, this remodeling project will leave you amazed.Need your whole house remodeled? Look no further than this impressive project. An extraordinary blend of contemporary and classic design will leave your friends and family breathless as they step from one room to the other.
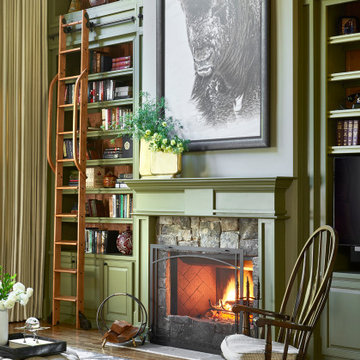
A Traditional home gets a makeover. This homeowner wanted to bring in her love of the mountains in her home. She also wanted her built-ins to express a sense of grandiose and a place to store her collection of books. So we decided to create a floor to ceiling custom bookshelves and brought in the mountain feel through the green painted cabinets and an original print of a bison from her favorite artist.
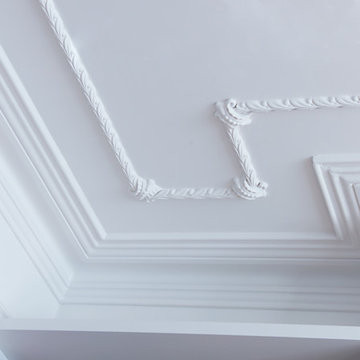
The front reception room has reclaimed oak parquet flooring, a new marble fireplace surround and a wood burner and floating shelves either side of the fireplace. An antique decorative mirror hangs centrally above the fireplace.
An original ceiling rose graces the centre of the room, and the cornice and ribbon have been matched to the original.
Photography by Verity Cahill
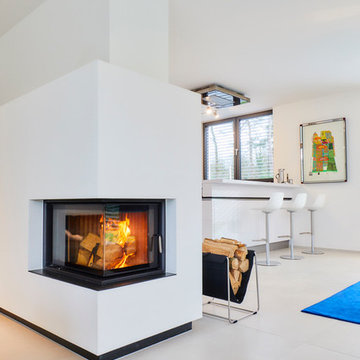
Das offene Wohnzimmer mit verschiedenen Sitzbereichen am Kamin oder direkt mit Blick in den Garten bietet viel Platz um Ruhe zu finden. Der Speicherkamin ist in der Gebäudemitte platziert, damit die Wärme den ganzen Tag in alle Richtungen strahlen kann. Der Ausblick in den Garten ist ohne Hindernisse möglich und kann Ebenerdig erreicht werden.
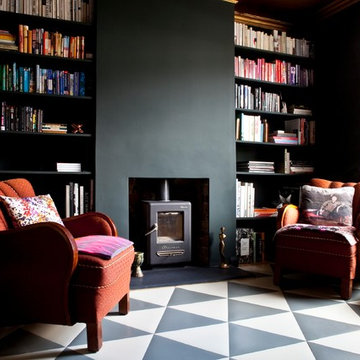
Mid-sized eclectic enclosed ceramic tile living room library photo in London with black walls and a wood stove

Architect Maya Ardel Maik
Mountain style loft-style dark wood floor and brown floor living room library photo in Tel Aviv with beige walls, a wood stove, a metal fireplace and a media wall
Mountain style loft-style dark wood floor and brown floor living room library photo in Tel Aviv with beige walls, a wood stove, a metal fireplace and a media wall
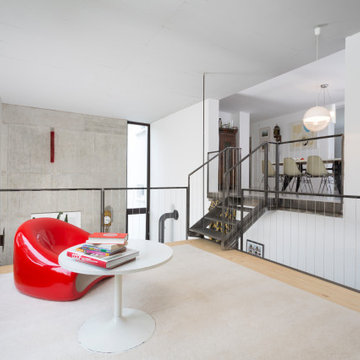
Living room library - large contemporary open concept light wood floor and beige floor living room library idea in Other with white walls and a wood stove
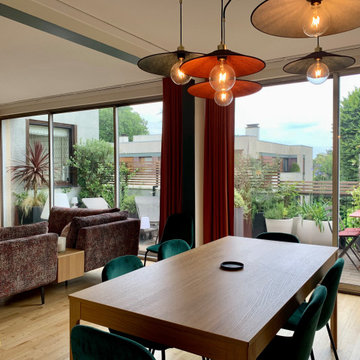
Un couple pour qui j'ai déjà travaillé à plusieurs reprises, m'a confié son dernier projet : l'achat d'un appartement situé au dernier étage d'un immeuble, à La Celle Saint Cloud. L'appartement, dans son jus depuis plus de 30 ans, avait besoin d'une sérieuse rénovation. Ici, le séjour ouvert sur la très belle terrasse a été complètement remanié, avec trois espaces bien distincts.
Un grand espace salon d'accueil, pour les réceptions, un petit coin télé plus intime, avec des canapés assorti de l'un de mes fournisseurs fétiches, et une belle salle à manger.
Des couleurs affirmées, et du mobilier qualitatif pour un agencement à l'image de mes clients.
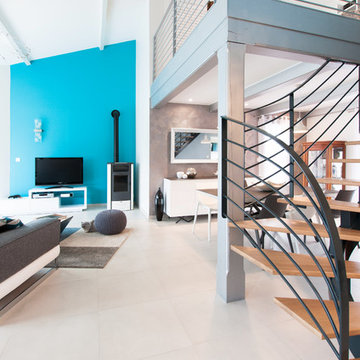
Résolument Déco
Living room library - large contemporary open concept ceramic tile living room library idea in Lyon with blue walls, a wood stove and no tv
Living room library - large contemporary open concept ceramic tile living room library idea in Lyon with blue walls, a wood stove and no tv
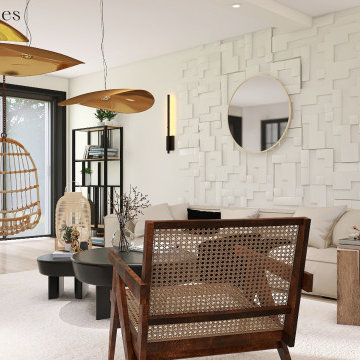
Un salon dans les tons neutres, blanc chaud, minimalist et cocooning.
Le mur derrière le canapé est habillé d'un revetement 3D qui apportera de la texture à la pièce.
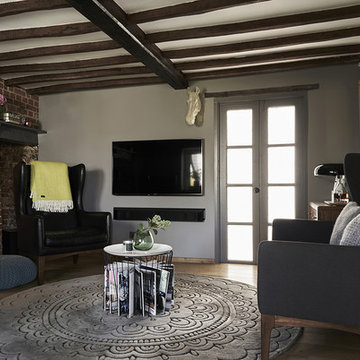
Our second project for this thatched cottage (approx age: 250 years old) was all the reception rooms. The colour palette had been set by the kitchen project and it was our task to create synergy between the rooms but, as one room leads on to another, create distinctive areas. For the sitting room, our inspiration was private members' clubs...spaces where you can kick back, relax, enjoy an evening tipple of something smooth; listen to music, read a book or catch up on the day's news. Large leather wing-back chairs were softened by throws and copper accents. We brought through the same industrial light as the kitchen to create synergy and give a twist to the very traditional inglenook fireplace.
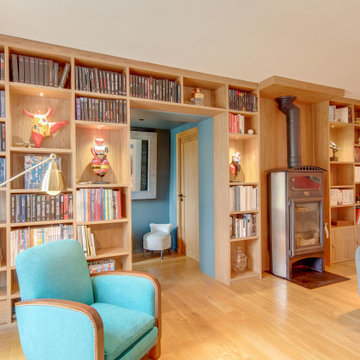
Living room library - modern light wood floor and brown floor living room library idea in Marseille with blue walls, a wood stove and no tv
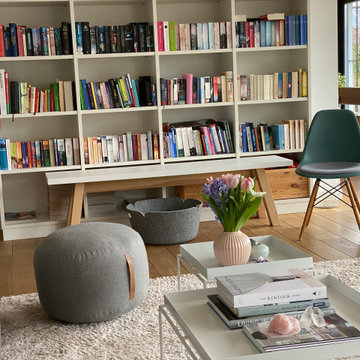
Family room library - large scandinavian open concept light wood floor family room library idea in Frankfurt with white walls, a wood stove and a tv stand
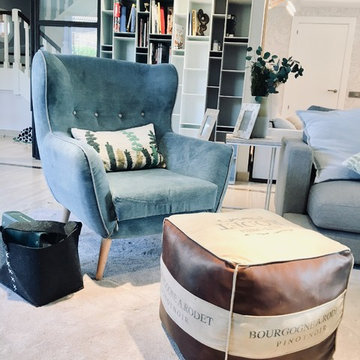
Se trataba de mezclar diferentes elementos pero que todos guardaran una armonia. Ismael Blázquez
Mid-sized danish open concept limestone floor living room library photo in Madrid with white walls, a wood stove, a metal fireplace and a tv stand
Mid-sized danish open concept limestone floor living room library photo in Madrid with white walls, a wood stove, a metal fireplace and a tv stand
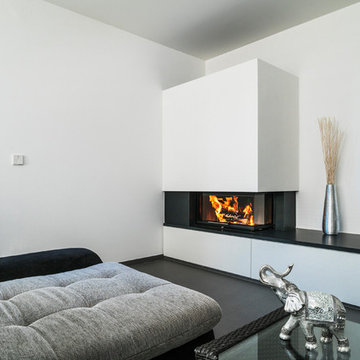
Living room library - mid-sized contemporary open concept slate floor and gray floor living room library idea in Stuttgart with white walls, a wood stove, a plaster fireplace and no tv
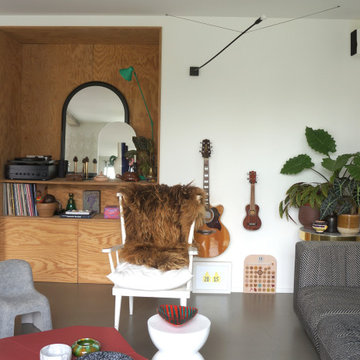
Salon
Sol béton
Mid-sized trendy open concept concrete floor and gray floor living room library photo in Nantes with white walls, a wood stove and no tv
Mid-sized trendy open concept concrete floor and gray floor living room library photo in Nantes with white walls, a wood stove and no tv
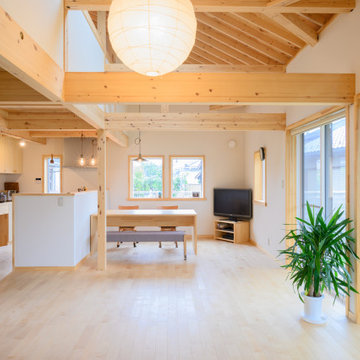
開放感のある吹抜けリビング。
Example of a large minimalist open concept light wood floor and white floor living room library design in Other with white walls, a wood stove, a stone fireplace and a tv stand
Example of a large minimalist open concept light wood floor and white floor living room library design in Other with white walls, a wood stove, a stone fireplace and a tv stand
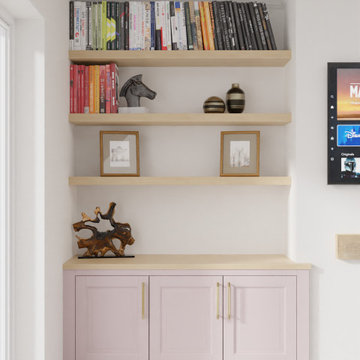
Beautiful handmade alcove cabinetry. With plenty of storage and featuring in-frame raised panel doors, Solid oak full stave worktops and matching chunky oak veneer floating shelves. Cabinetry finished in F&B Cinder Rose Matt. Sprayfinished
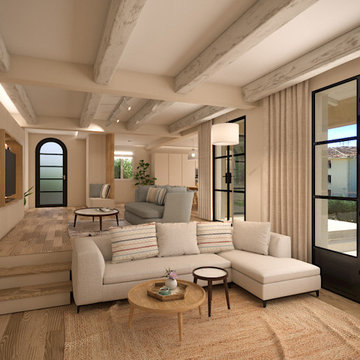
Rénovation d'une villa provençale.
Large tuscan open concept light wood floor, beige floor and exposed beam family room library photo in Nice with white walls, a wood stove and a media wall
Large tuscan open concept light wood floor, beige floor and exposed beam family room library photo in Nice with white walls, a wood stove and a media wall
Living Space with a Wood Stove Ideas
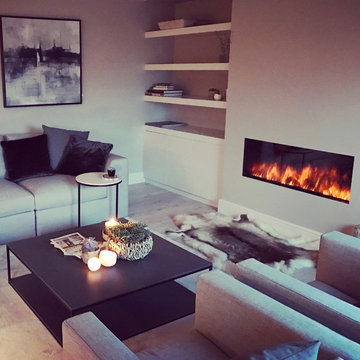
The total renovation, working with Llama Projects, the construction division of the Llama Group, of this once very dated top floor apartment in the heart of the old city of Shrewsbury. With all new electrics, fireplace, built in cabinetry, flooring and interior design & style. Our clients wanted a stylish, contemporary interior through out replacing the dated, old fashioned interior. The old fashioned electric fireplace was replaced with a modern electric fire and all new built in cabinetry was built into the property. Showcasing the lounge interior, with stylish Italian design furniture, available through our design studio. New wooden flooring throughout, John Cullen Lighting, contemporary built in cabinetry. Creating a wonderful weekend luxury pad for our Hong Kong based clients. All furniture, lighting, flooring and accessories are available through Janey Butler Interiors.
8









