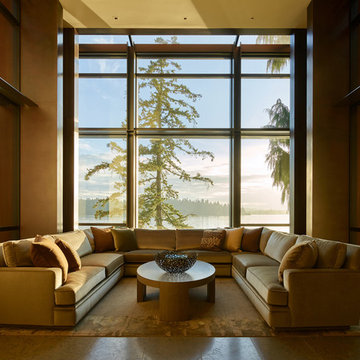Living Space with Beige Walls Ideas
Refine by:
Budget
Sort by:Popular Today
1 - 20 of 4,103 photos
Item 1 of 3
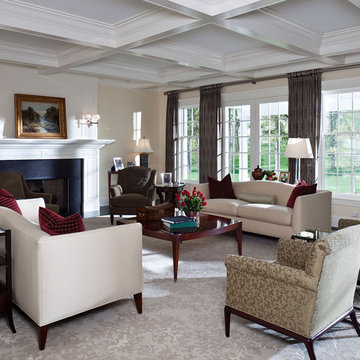
Architect: Paul Hannan of SALA Architects
Interior Designer: Talla Skogmo of Engler Skogmo Interior Design
Living room - mid-sized traditional formal and enclosed carpeted and gray floor living room idea in Minneapolis with beige walls, a standard fireplace and no tv
Living room - mid-sized traditional formal and enclosed carpeted and gray floor living room idea in Minneapolis with beige walls, a standard fireplace and no tv

Inspiration for a mid-sized contemporary open concept limestone floor, gray floor and vaulted ceiling family room remodel in Dallas with beige walls, a standard fireplace, a stacked stone fireplace and a wall-mounted tv

Luxury Vinyl Plank flooring from Pergo: Ballard Oak • Cabinetry by Aspect: Maple Tundra • Media Center tops & shelves from Shiloh: Poplar Harbor & Stratus
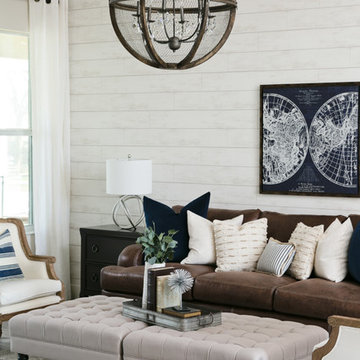
Native House Photography
Example of a large classic open concept gray floor family room design in Other with beige walls, no fireplace and a wall-mounted tv
Example of a large classic open concept gray floor family room design in Other with beige walls, no fireplace and a wall-mounted tv
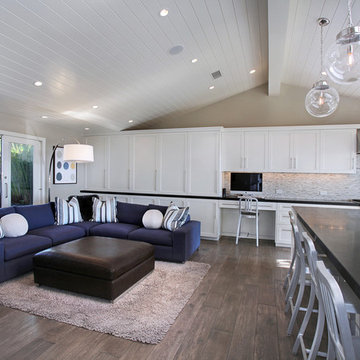
A modern and transitional beach cottage, filled with light and smiles. Perfect for easy family living, California style. Architecture by Anders Lasater Architects. Interior Design by Exotica Design Group. Photos by Jeri Koegel

Eric Zepeda
Living room - large contemporary open concept light wood floor and gray floor living room idea in San Francisco with a ribbon fireplace, a stone fireplace, beige walls and a wall-mounted tv
Living room - large contemporary open concept light wood floor and gray floor living room idea in San Francisco with a ribbon fireplace, a stone fireplace, beige walls and a wall-mounted tv

Photos by Project Focus Photography
Example of a large beach style open concept dark wood floor and gray floor living room design in Tampa with beige walls, a standard fireplace, a stone fireplace and a wall-mounted tv
Example of a large beach style open concept dark wood floor and gray floor living room design in Tampa with beige walls, a standard fireplace, a stone fireplace and a wall-mounted tv

Living room - mid-sized contemporary formal and enclosed porcelain tile and gray floor living room idea in San Francisco with beige walls, a ribbon fireplace, no tv and a stone fireplace
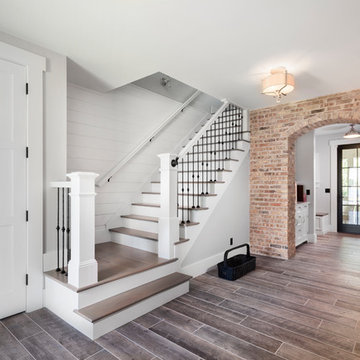
Don Schulte
Example of a mid-sized beach style open concept ceramic tile and gray floor family room design in Detroit with beige walls, a standard fireplace, a brick fireplace and no tv
Example of a mid-sized beach style open concept ceramic tile and gray floor family room design in Detroit with beige walls, a standard fireplace, a brick fireplace and no tv
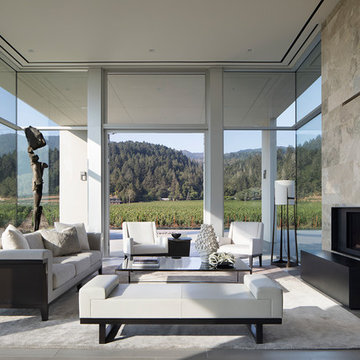
Living room to raised patio.
Photo: Paul Dyer
Large trendy open concept and formal porcelain tile and gray floor living room photo in San Francisco with a standard fireplace, a stone fireplace, beige walls and no tv
Large trendy open concept and formal porcelain tile and gray floor living room photo in San Francisco with a standard fireplace, a stone fireplace, beige walls and no tv
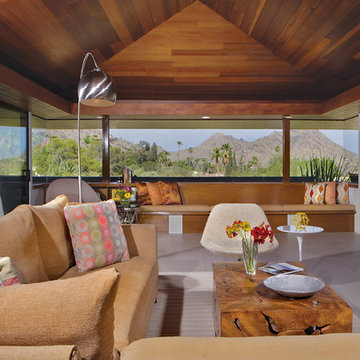
A wheat colored sectional provides contrast with the neutral porcelain tile floor and white walls. Natural stone columns and a toungue in groove wood ceiling bring the mountain landscape to the interior.
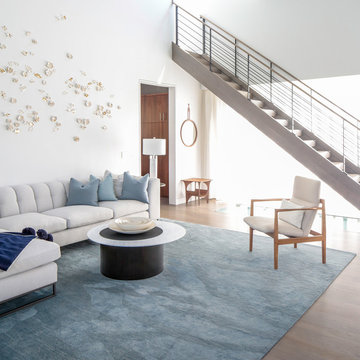
Modern luxury meets warm farmhouse in this Southampton home! Scandinavian inspired furnishings and light fixtures create a clean and tailored look, while the natural materials found in accent walls, casegoods, the staircase, and home decor hone in on a homey feel. An open-concept interior that proves less can be more is how we’d explain this interior. By accentuating the “negative space,” we’ve allowed the carefully chosen furnishings and artwork to steal the show, while the crisp whites and abundance of natural light create a rejuvenated and refreshed interior.
This sprawling 5,000 square foot home includes a salon, ballet room, two media rooms, a conference room, multifunctional study, and, lastly, a guest house (which is a mini version of the main house).
Project Location: Southamptons. Project designed by interior design firm, Betty Wasserman Art & Interiors. From their Chelsea base, they serve clients in Manhattan and throughout New York City, as well as across the tri-state area and in The Hamptons.
For more about Betty Wasserman, click here: https://www.bettywasserman.com/
To learn more about this project, click here: https://www.bettywasserman.com/spaces/southampton-modern-farmhouse/
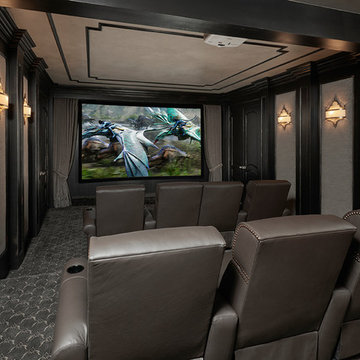
Full design of all Architectural details and finishes with turn-key furnishings and styling throughout this traditional stunning Theater room. This includes Theater leather seating, a custom designed built in Banquette, custom faux finishes and expansive custom Mill work accented by upholstered panels.
Photography by Carlson Productions, LLC
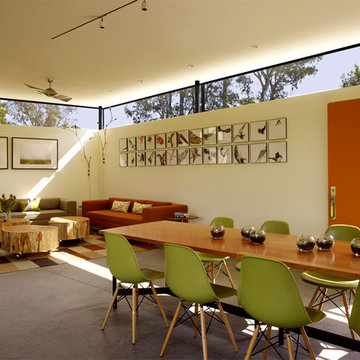
Photography by Matthew Millman
Example of a minimalist enclosed concrete floor and gray floor living room design in San Francisco with no tv, beige walls and no fireplace
Example of a minimalist enclosed concrete floor and gray floor living room design in San Francisco with no tv, beige walls and no fireplace
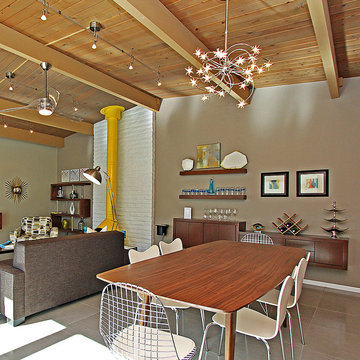
Large 1950s open concept ceramic tile and gray floor living room photo in Other with beige walls, a wood stove, a brick fireplace and a wall-mounted tv
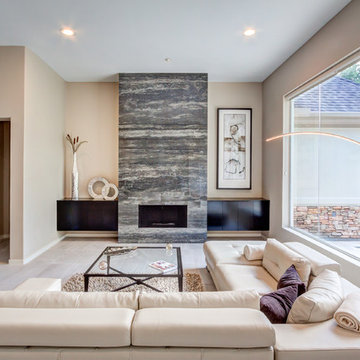
Large trendy open concept marble floor and gray floor living room photo in Houston with beige walls, a standard fireplace, a stone fireplace and no tv
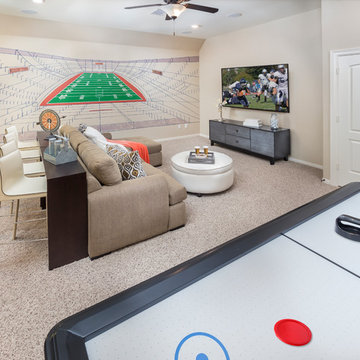
Built by Village Builders in Houston, TX
Inspiration for a timeless carpeted and gray floor family room remodel in Houston with beige walls and no fireplace
Inspiration for a timeless carpeted and gray floor family room remodel in Houston with beige walls and no fireplace
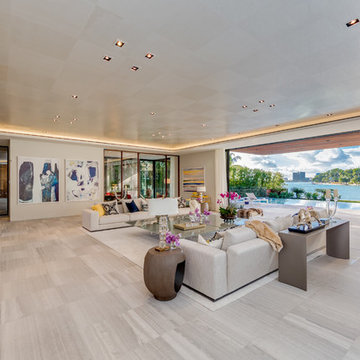
The home's living room is spans 40 feet wide. Photo by: Lifestyle Production Group
Trendy open concept gray floor living room photo in Miami with beige walls
Trendy open concept gray floor living room photo in Miami with beige walls
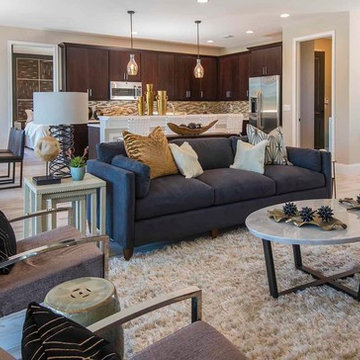
This handsome, transitional interior features a unique blend of textures: from marble, to polished chrome, to sumptuous velvets and grasscloth
Transitional open concept gray floor family room photo in Orlando with beige walls
Transitional open concept gray floor family room photo in Orlando with beige walls
Living Space with Beige Walls Ideas
1










