Living Space with Beige Walls Ideas
Refine by:
Budget
Sort by:Popular Today
1 - 20 of 1,141 photos
Item 1 of 3

Concrete look fireplace on drywall. Used authentic lime based Italian plaster.
Inspiration for a mid-sized contemporary enclosed light wood floor, brown floor and tray ceiling family room remodel in Portland with beige walls, a standard fireplace, a concrete fireplace and a tv stand
Inspiration for a mid-sized contemporary enclosed light wood floor, brown floor and tray ceiling family room remodel in Portland with beige walls, a standard fireplace, a concrete fireplace and a tv stand
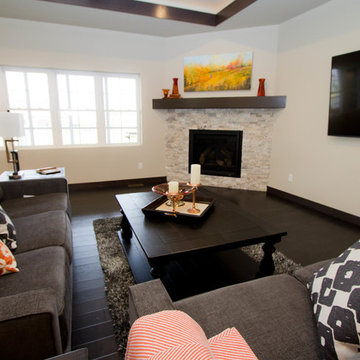
Tracy T. Photography
Inspiration for a large timeless open concept and formal dark wood floor, brown floor and tray ceiling living room remodel in Other with beige walls, a corner fireplace, a stone fireplace and a wall-mounted tv
Inspiration for a large timeless open concept and formal dark wood floor, brown floor and tray ceiling living room remodel in Other with beige walls, a corner fireplace, a stone fireplace and a wall-mounted tv

Photography by Michael J. Lee
Example of a large transitional formal and open concept medium tone wood floor, brown floor and tray ceiling living room design in Boston with beige walls, a ribbon fireplace, a stone fireplace and no tv
Example of a large transitional formal and open concept medium tone wood floor, brown floor and tray ceiling living room design in Boston with beige walls, a ribbon fireplace, a stone fireplace and no tv

Example of a trendy light wood floor, beige floor, tray ceiling and wood wall living room design in Kansas City with beige walls, a standard fireplace and a wall-mounted tv
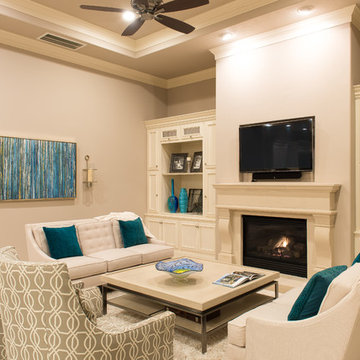
Transitional beige floor and tray ceiling living room photo in Houston with beige walls, a standard fireplace, a stone fireplace and a media wall
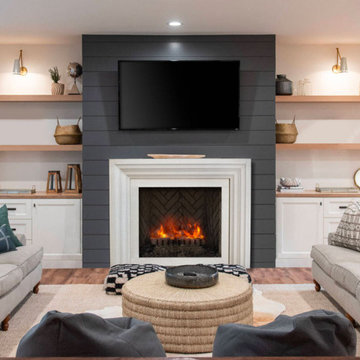
The Ellie DIY Fireplace Mantel
Ellie often described as “bright shining one”, spreads her light in any room she exists. With her sculptured lines and curves, Ellie provides a warm atmosphere for all joyous occasions.
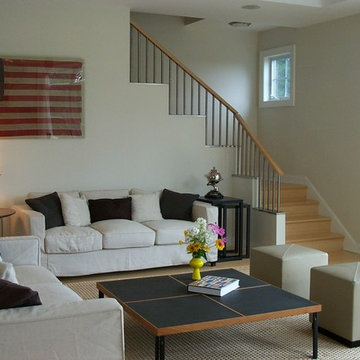
Modern, Casual Living Room
Inspiration for a large modern open concept bamboo floor, beige floor and tray ceiling living room remodel in New York with beige walls, a wood stove and a stone fireplace
Inspiration for a large modern open concept bamboo floor, beige floor and tray ceiling living room remodel in New York with beige walls, a wood stove and a stone fireplace
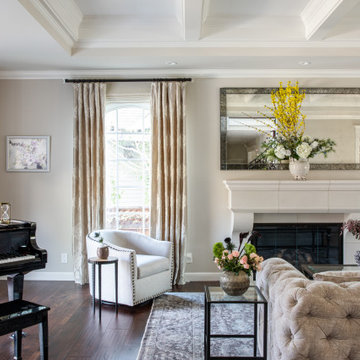
Inspiration for a timeless dark wood floor, brown floor and tray ceiling living room remodel in San Francisco with beige walls and a standard fireplace
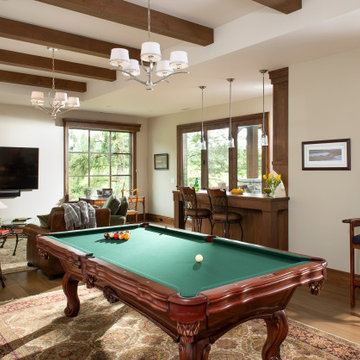
Large elegant open concept medium tone wood floor, brown floor, exposed beam and tray ceiling family room photo in Other with beige walls
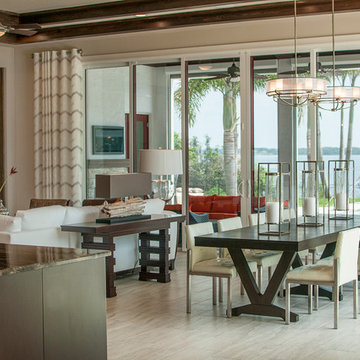
The eclectic furniture compliments the ocean view in all the right ways!
Family room - transitional ceramic tile and tray ceiling family room idea in Orlando with beige walls
Family room - transitional ceramic tile and tray ceiling family room idea in Orlando with beige walls
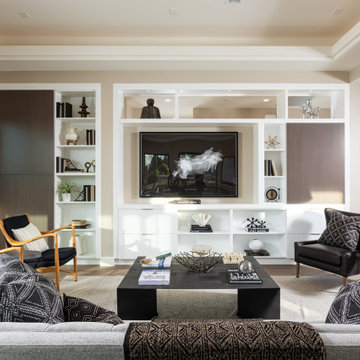
Trendy medium tone wood floor, brown floor and tray ceiling living room photo in Orange County with beige walls and a wall-mounted tv
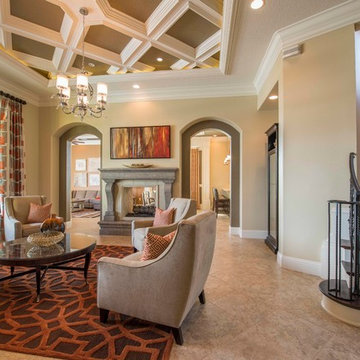
This beautiful residence was designed to reflect a transitional style, blending traditional elements with clean lines & contemporary flair.
The accent palette of rust and chocolate provides a perfect backdrop for the warm neutral toned furnishings
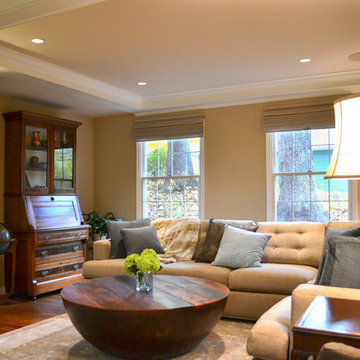
An oversized sectional couch and rustic coffee table makes this space very inviting.
Photography by Lori Wiles Design---
Project by Wiles Design Group. Their Cedar Rapids-based design studio serves the entire Midwest, including Iowa City, Dubuque, Davenport, and Waterloo, as well as North Missouri and St. Louis.
For more about Wiles Design Group, see here: https://wilesdesigngroup.com/

Example of a huge trendy open concept tray ceiling family room design in Las Vegas with beige walls

Example of a mid-sized minimalist open concept marble floor, beige floor and tray ceiling family room design in Miami with beige walls and a media wall
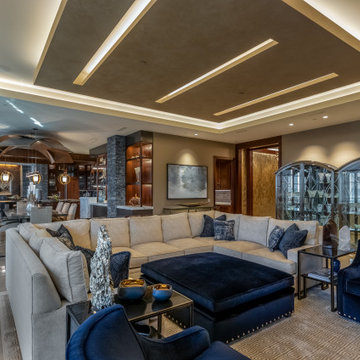
This project began with an entire penthouse floor of open raw space which the clients had the opportunity to section off the piece that suited them the best for their needs and desires. As the design firm on the space, LK Design was intricately involved in determining the borders of the space and the way the floor plan would be laid out. Taking advantage of the southwest corner of the floor, we were able to incorporate three large balconies, tremendous views, excellent light and a layout that was open and spacious. There is a large master suite with two large dressing rooms/closets, two additional bedrooms, one and a half additional bathrooms, an office space, hearth room and media room, as well as the large kitchen with oversized island, butler's pantry and large open living room. The clients are not traditional in their taste at all, but going completely modern with simple finishes and furnishings was not their style either. What was produced is a very contemporary space with a lot of visual excitement. Every room has its own distinct aura and yet the whole space flows seamlessly. From the arched cloud structure that floats over the dining room table to the cathedral type ceiling box over the kitchen island to the barrel ceiling in the master bedroom, LK Design created many features that are unique and help define each space. At the same time, the open living space is tied together with stone columns and built-in cabinetry which are repeated throughout that space. Comfort, luxury and beauty were the key factors in selecting furnishings for the clients. The goal was to provide furniture that complimented the space without fighting it.
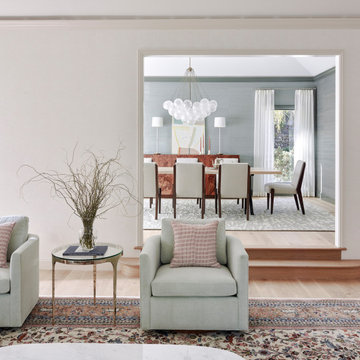
Inspiration for a large modern formal and enclosed light wood floor, tray ceiling and wallpaper living room remodel in San Francisco with beige walls

Inspiration for a large coastal enclosed light wood floor and tray ceiling living room remodel in Boston with a bar, beige walls, a standard fireplace, a brick fireplace and no tv
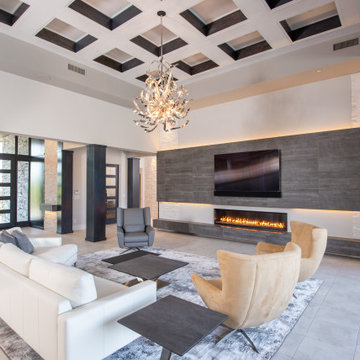
This Desert Mountain gem, nestled in the mountains of Mountain Skyline Village, offers both views for miles and secluded privacy. Multiple glass pocket doors disappear into the walls to reveal the private backyard resort-like retreat. Extensive tiered and integrated retaining walls allow both a usable rear yard and an expansive front entry and driveway to greet guests as they reach the summit. Inside the wine and libations can be stored and shared from several locations in this entertainer’s dream.
Living Space with Beige Walls Ideas
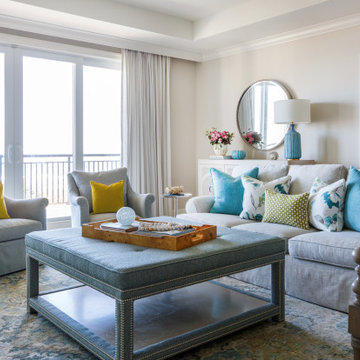
Neutral upholstery with pops of color.
Jessie Preza Photography
Transitional porcelain tile, beige floor and tray ceiling living room photo in Jacksonville with beige walls
Transitional porcelain tile, beige floor and tray ceiling living room photo in Jacksonville with beige walls
1









