Living Space with Black Walls Ideas
Refine by:
Budget
Sort by:Popular Today
1 - 20 of 50 photos
Item 1 of 3

This horizontal fireplace with applied stone slab is a show stopper in this family room.
Family room - large contemporary open concept limestone floor, beige floor and tray ceiling family room idea in Orange County with a wall-mounted tv, black walls, a ribbon fireplace and a stone fireplace
Family room - large contemporary open concept limestone floor, beige floor and tray ceiling family room idea in Orange County with a wall-mounted tv, black walls, a ribbon fireplace and a stone fireplace
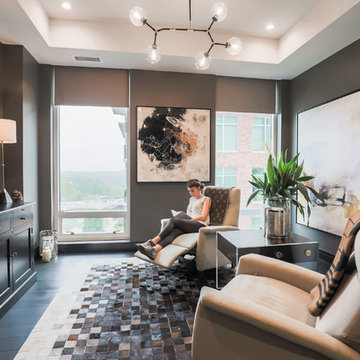
Example of a mid-sized trendy enclosed dark wood floor and tray ceiling living room library design in Other with black walls and a wall-mounted tv
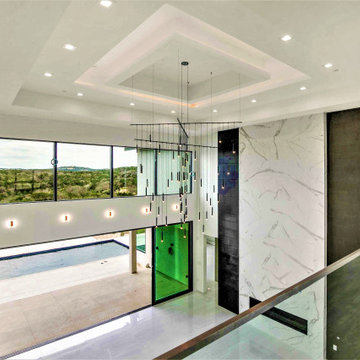
22' tall Ceiling with Multiple Coves, concealed rope lighting, Square Recessed Lights, Modern String Chandelier, Heatilator 72" Linear Gas fireplace surrounded by Marble Looking Large Format Porcelain Tile. Large windows and 24' wide Multi Slide Aluminum Patio Door & Linear AC Vent covers.
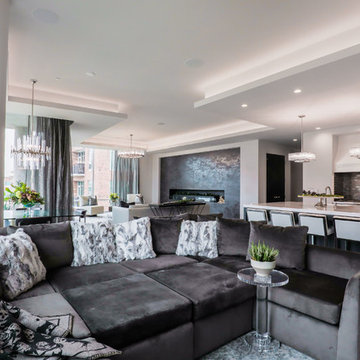
Living room library - mid-sized contemporary enclosed dark wood floor and tray ceiling living room library idea in Other with black walls and a wall-mounted tv
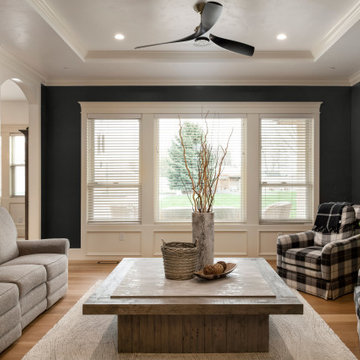
Transitional enclosed medium tone wood floor and tray ceiling living room photo in Boise with black walls
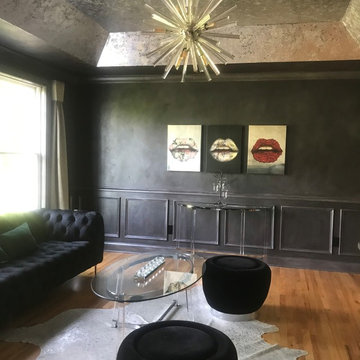
Art can be difficult and is very subjective, and we needed something as dramatic as the space it would be hung in. Angela's taste in Art turned out to be as dramatic, as her taste in decor. The end result is both STUNNING and unique!
Mari Bortugno, B Designs
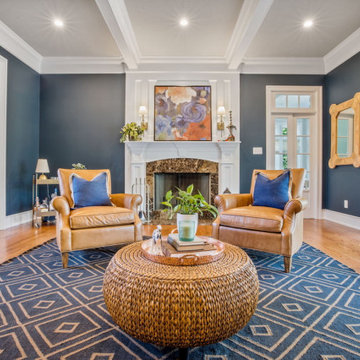
Living room - large formal and open concept medium tone wood floor, brown floor and tray ceiling living room idea in Philadelphia with black walls, a standard fireplace, a stone fireplace and no tv
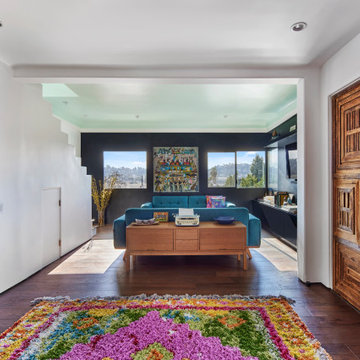
The entry features a 5-inch thick antique door made of redwood. The entry opens to the living room with views of the hillside beyond. Also, a built-in desk nook is fitted under the stairs. The cove ceiling is painted a light sea-foam color while the media cabinets and wall are painted black to obscure the television.
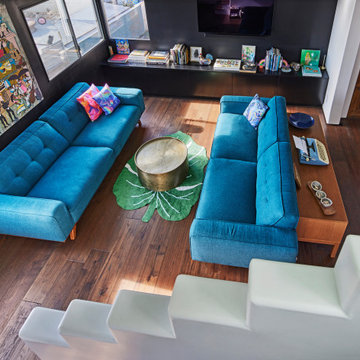
The living room with entry to right as one climbs the staircase to the second floor primary suite.
Example of a mid-sized tuscan open concept dark wood floor, brown floor and tray ceiling family room design in Los Angeles with a music area, black walls, no fireplace and a media wall
Example of a mid-sized tuscan open concept dark wood floor, brown floor and tray ceiling family room design in Los Angeles with a music area, black walls, no fireplace and a media wall
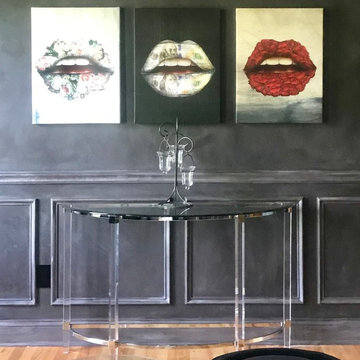
Art can be difficult and is very subjective, and we needed something as dramatic as the space it would be hung in. Angela's taste in Art turned out to be as dramatic, as her taste in decor. The end result is both STUNNING and unique!
Mari Bortugno, B Designs
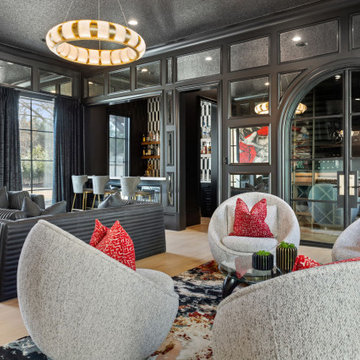
Example of a large transitional enclosed light wood floor, brown floor and tray ceiling living room design in Dallas with a bar and black walls
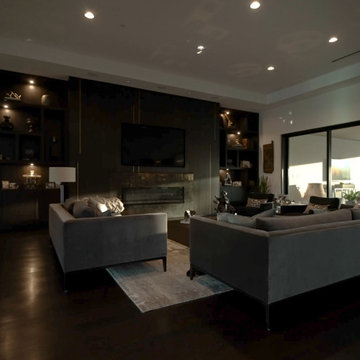
The family room serves a similar function in the home to a living room: it's a gathering place for everyone to convene and relax together at the end of the day. That said, there are some differences. Family rooms are more relaxed spaces, and tend to be more kid-friendly. It's also a newer concept that dates to the mid-century.
Historically, the family room is the place to let your hair down and get comfortable. This is the room where you let guests rest their feet on the ottoman and cozy up with a blanket on the couch.
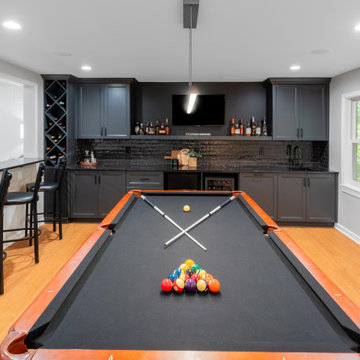
Unfinished basement transformed into space to have pool room with wet bar, media room, guest bedroom, full bath, and office niche.
Large transitional enclosed vinyl floor, brown floor and tray ceiling game room photo in Atlanta with black walls and a wall-mounted tv
Large transitional enclosed vinyl floor, brown floor and tray ceiling game room photo in Atlanta with black walls and a wall-mounted tv
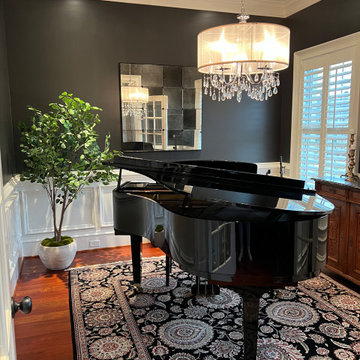
Dramatic Music room
Black is a timeless, classic look. The ceiling chandelier makes an interesting play of shadows and light, which definitely adds to the overall dramatic style here.
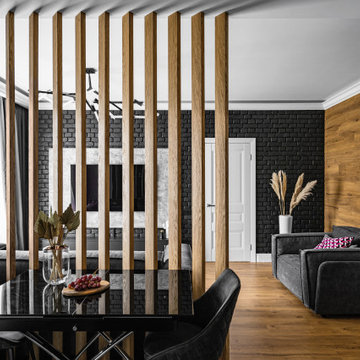
Гостиная
Example of a mid-sized trendy medium tone wood floor, tray ceiling and brick wall living room design in Saint Petersburg with black walls and a wall-mounted tv
Example of a mid-sized trendy medium tone wood floor, tray ceiling and brick wall living room design in Saint Petersburg with black walls and a wall-mounted tv
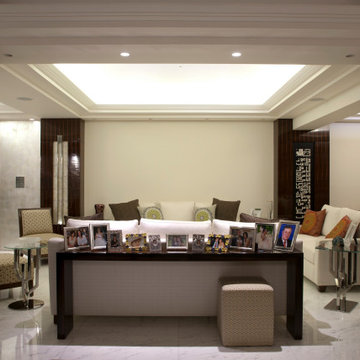
Inspiration for a large contemporary marble floor, white floor, tray ceiling and wall paneling family room remodel in Other with black walls, a standard fireplace, a stone fireplace and a media wall

Living room
Inspiration for a large modern loft-style brown floor, dark wood floor, tray ceiling and wall paneling living room remodel in Other with black walls and a concealed tv
Inspiration for a large modern loft-style brown floor, dark wood floor, tray ceiling and wall paneling living room remodel in Other with black walls and a concealed tv
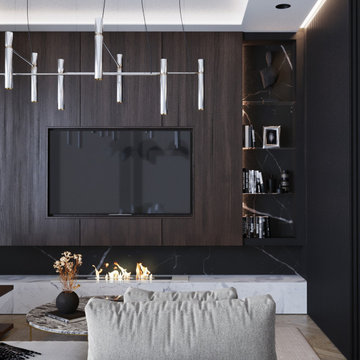
Bits and pieces. Детали апартаментов в комплексе башен Neva Towers.
Living room - mid-sized contemporary open concept medium tone wood floor, brown floor, tray ceiling and wall paneling living room idea with a bar, black walls, a ribbon fireplace, a stone fireplace and a wall-mounted tv
Living room - mid-sized contemporary open concept medium tone wood floor, brown floor, tray ceiling and wall paneling living room idea with a bar, black walls, a ribbon fireplace, a stone fireplace and a wall-mounted tv
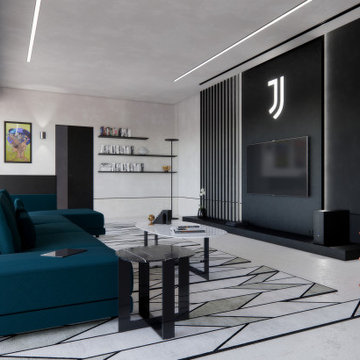
Al mismo nivel que la piscina, se encuentra la tavernetta (cantina). Pensada y proyectada como lugar de ocio y encuentro, refleja por completo la personalidad del cliente.
Tanto el proyector como la pantalla se integran en el falso techo.
Living Space with Black Walls Ideas
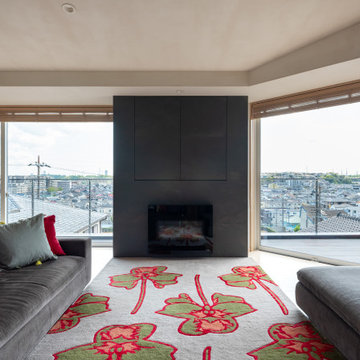
Inspiration for a modern light wood floor, beige floor and tray ceiling living room remodel in Yokohama with black walls, a ribbon fireplace, a stone fireplace and a concealed tv
1









