Living Space with Blue Walls Ideas
Refine by:
Budget
Sort by:Popular Today
1 - 20 of 792 photos
Item 1 of 3

Family room in our 5th St project.
Inspiration for a large transitional open concept light wood floor, brown floor, coffered ceiling and wallpaper living room remodel in Los Angeles with blue walls, a standard fireplace, a wood fireplace surround and a media wall
Inspiration for a large transitional open concept light wood floor, brown floor, coffered ceiling and wallpaper living room remodel in Los Angeles with blue walls, a standard fireplace, a wood fireplace surround and a media wall
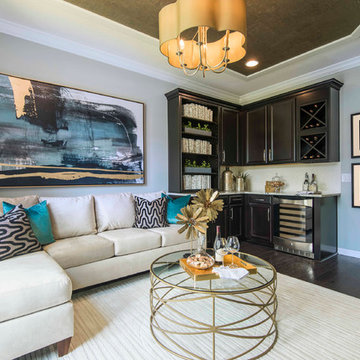
This room, off the main hall, was transformed into a unique his-and-hers sitting area and home bar. The oversize artwork sets the tone for the color palette of ivory, black, gold and vibrant turquoise.
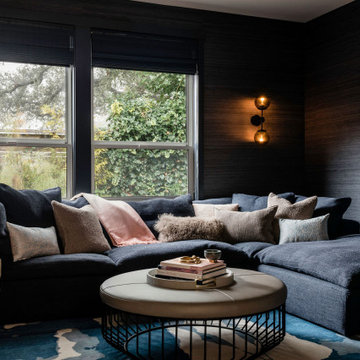
Example of a mid-sized beach style wallpaper family room design in San Francisco with blue walls and a wall-mounted tv
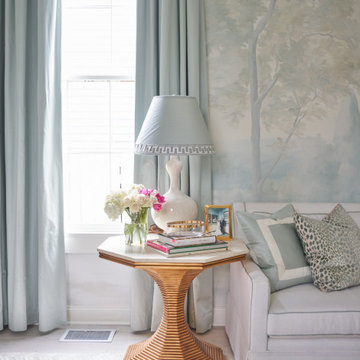
This Rivers Spencer living room was designed with the idea of livable luxury in mind. Using soft tones of blues, taupes, and whites the space is serene and comfortable for the home owner.
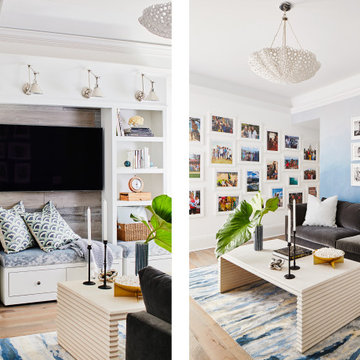
The den for this particular beach house project means family time. It’s the destination for watching a movie on the sofa or hosting a board game night. The multipurpose functionality requirements were this room’s biggest challenge. We solved this design challenge by defining a clear area for conversation and watching the television (featuring another stunning Cisco sofa and super-fun luxe bean bags for the comfiest lounging).
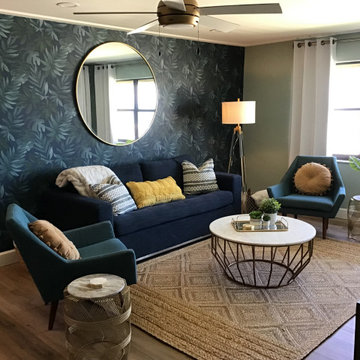
Living room - mid-sized coastal open concept vinyl floor, brown floor, shiplap ceiling and wallpaper living room idea in Orlando with blue walls
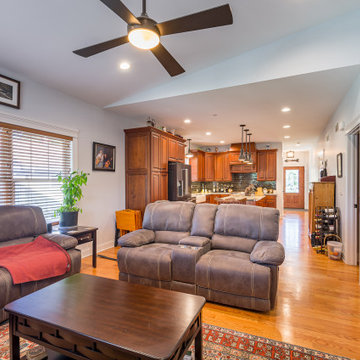
Example of a mid-sized arts and crafts enclosed medium tone wood floor, brown floor, wallpaper ceiling and wallpaper family room design in Chicago with a music area, blue walls, no fireplace and a tv stand
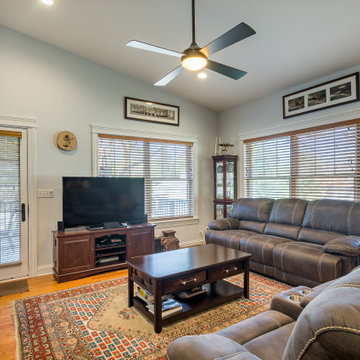
Family room - mid-sized craftsman enclosed medium tone wood floor, brown floor, wallpaper ceiling and wallpaper family room idea in Chicago with a music area, blue walls, no fireplace and a tv stand
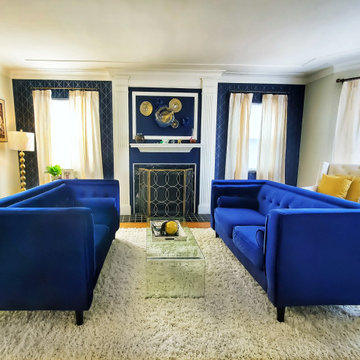
Example of a transitional formal light wood floor, white floor and wallpaper living room design in Detroit with blue walls, a standard fireplace and a stone fireplace
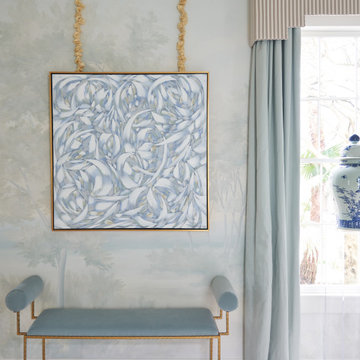
This Rivers Spencer living room was designed with the idea of livable luxury in mind. Using soft tones of blues, taupes, and whites the space is serene and comfortable for the home owner.
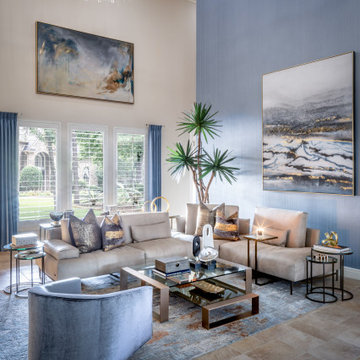
Example of a mid-sized transitional formal and enclosed medium tone wood floor, brown floor and wallpaper living room design in Houston with blue walls, a standard fireplace, a stone fireplace and a media wall
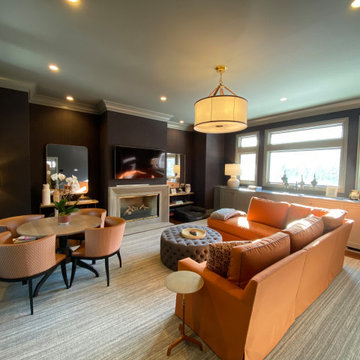
Living room - large traditional formal and enclosed medium tone wood floor, brown floor and wallpaper living room idea in Chicago with blue walls, a standard fireplace, a stone fireplace and a wall-mounted tv

A 2000 sq. ft. family home for four in the well-known Chelsea gallery district. This loft was developed through the renovation of two apartments and developed to be a more open space. Besides its interiors, the home’s star quality is its ability to capture light thanks to its oversized windows, soaring 11ft ceilings, and whitewash wood floors. To complement the lighting from the outside, the inside contains Flos and a Patricia Urquiola chandelier. The apartment’s unique detail is its media room or “treehouse” that towers over the entrance and the perfect place for kids to play and entertain guests—done in an American industrial chic style.
Featured brands include: Dornbracht hardware, Flos, Artemide, and Tom Dixon lighting, Marmorino brick fireplace, Duravit fixtures, Robern medicine cabinets, Tadelak plaster walls, and a Patricia Urquiola chandelier.
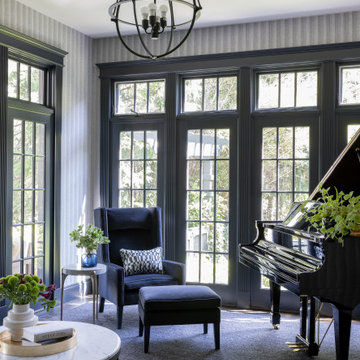
Photography by Michael J. Lee
Mid-sized transitional formal and enclosed carpeted, gray floor and wallpaper living room photo in Boston with blue walls and no tv
Mid-sized transitional formal and enclosed carpeted, gray floor and wallpaper living room photo in Boston with blue walls and no tv
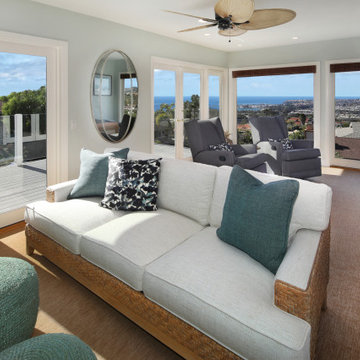
A very outdated layout and furniture left this prominent view space in our client's home ignored & dark. Updating the furniture to reflect their style and brining function to the layout brought harmony to their home and created a space that they celebrate and utilize daily.
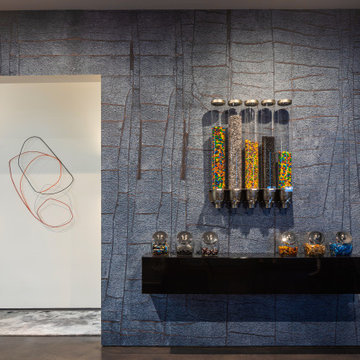
Example of a mid-sized trendy open concept concrete floor, gray floor and wallpaper game room design in Los Angeles with blue walls and a wall-mounted tv
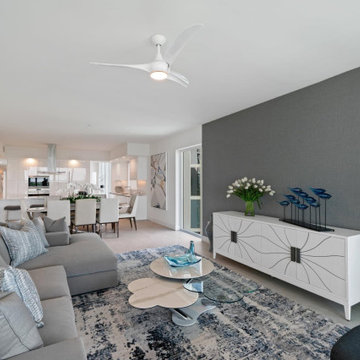
Porcelain Glass Motion Cocktail, Comfor4table Sectional Sofa, Accent Wall, Brass Detail Inlay Credenza Face, Swivel Chairs Hammered Metal Backs,
Large trendy open concept porcelain tile, gray floor and wallpaper living room photo in Miami with blue walls
Large trendy open concept porcelain tile, gray floor and wallpaper living room photo in Miami with blue walls
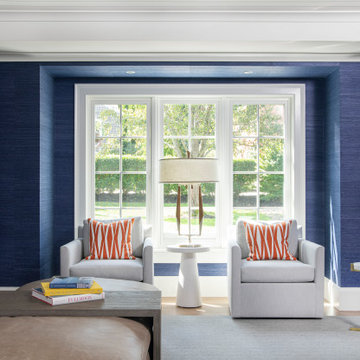
Family room - mid-sized coastal enclosed light wood floor, tray ceiling and wallpaper family room idea in Boston with blue walls and a media wall
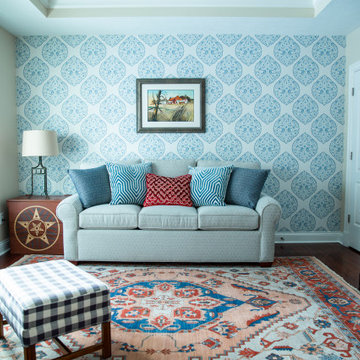
Elegant dark wood floor and wallpaper family room photo in Cleveland with blue walls
Living Space with Blue Walls Ideas
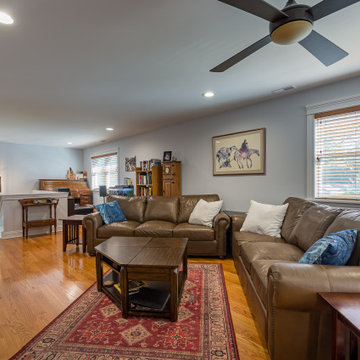
Family room - mid-sized craftsman enclosed medium tone wood floor, brown floor, wallpaper ceiling and wallpaper family room idea in Chicago with a music area, a tv stand, blue walls and no fireplace
1









