Living Space with Brown Walls Ideas
Refine by:
Budget
Sort by:Popular Today
1 - 20 of 259 photos
Item 1 of 3

Detail image of day bed area. heat treated oak wall panels with Trueform concreate support for etched glass(Cesarnyc) cabinetry.
Family room library - mid-sized contemporary loft-style porcelain tile, beige floor, exposed beam and wall paneling family room library idea in New York with brown walls, a standard fireplace, a stone fireplace and a wall-mounted tv
Family room library - mid-sized contemporary loft-style porcelain tile, beige floor, exposed beam and wall paneling family room library idea in New York with brown walls, a standard fireplace, a stone fireplace and a wall-mounted tv
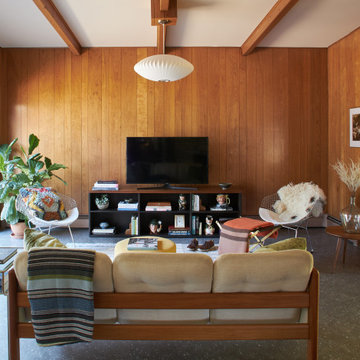
Mid-century modern gray floor, exposed beam and wood wall living room photo in Milwaukee with brown walls and no fireplace

Large mountain style open concept medium tone wood floor, brown floor, exposed beam, vaulted ceiling and wood ceiling living room photo in Other with brown walls, a standard fireplace and a stone fireplace

Great room, stack stone, 72” crave gas fireplace
Example of a large trendy open concept limestone floor, brown floor, exposed beam and wall paneling family room design in Phoenix with brown walls, a hanging fireplace, a metal fireplace and a wall-mounted tv
Example of a large trendy open concept limestone floor, brown floor, exposed beam and wall paneling family room design in Phoenix with brown walls, a hanging fireplace, a metal fireplace and a wall-mounted tv
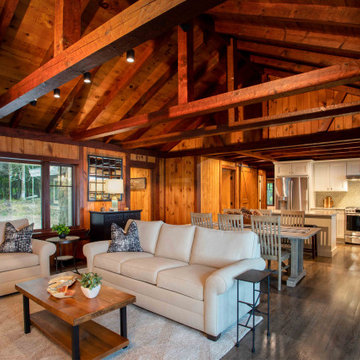
The client came to us to assist with transforming their small family cabin into a year-round residence that would continue the family legacy. The home was originally built by our client’s grandfather so keeping much of the existing interior woodwork and stone masonry fireplace was a must. They did not want to lose the rustic look and the warmth of the pine paneling. The view of Lake Michigan was also to be maintained. It was important to keep the home nestled within its surroundings.
There was a need to update the kitchen, add a laundry & mud room, install insulation, add a heating & cooling system, provide additional bedrooms and more bathrooms. The addition to the home needed to look intentional and provide plenty of room for the entire family to be together. Low maintenance exterior finish materials were used for the siding and trims as well as natural field stones at the base to match the original cabin’s charm.
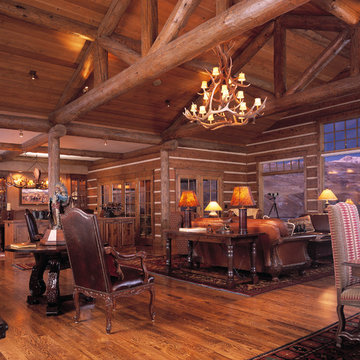
Living room - mid-sized rustic open concept and formal medium tone wood floor and exposed beam living room idea in Other with brown walls

Family room - large coastal open concept light wood floor, brown floor, exposed beam and wood wall family room idea in Boston with brown walls, a standard fireplace, a metal fireplace and a wall-mounted tv
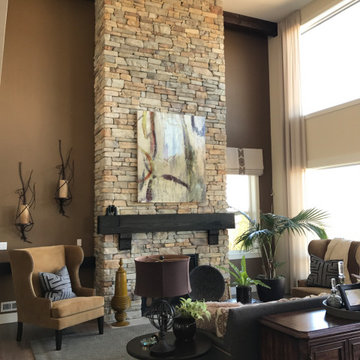
Floor to ceiling stone fireplace with corbel mounted mantel.
Example of a large classic formal and open concept medium tone wood floor, beige floor and exposed beam living room design in Seattle with brown walls, a standard fireplace and a stacked stone fireplace
Example of a large classic formal and open concept medium tone wood floor, beige floor and exposed beam living room design in Seattle with brown walls, a standard fireplace and a stacked stone fireplace
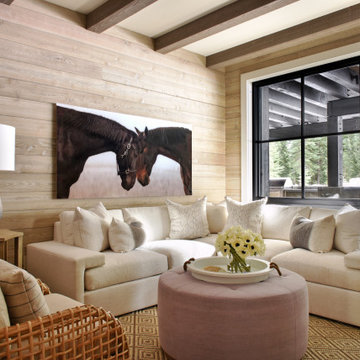
For a husband and wife based in Florida, Tahoe represents the ultimate second home: mountain air, skiing and far enough away to leave work behind. The home needed to bridge all seasons and reflect their personal tastes.
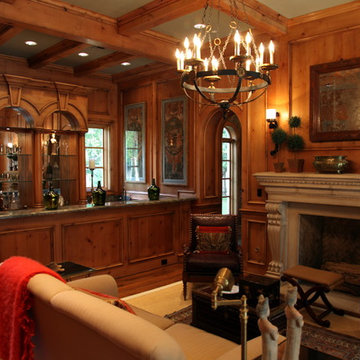
Man cave and bar
Example of a large tuscan enclosed medium tone wood floor, brown floor, exposed beam and wall paneling living room design in Dallas with a bar, brown walls, a standard fireplace, a stone fireplace and no tv
Example of a large tuscan enclosed medium tone wood floor, brown floor, exposed beam and wall paneling living room design in Dallas with a bar, brown walls, a standard fireplace, a stone fireplace and no tv
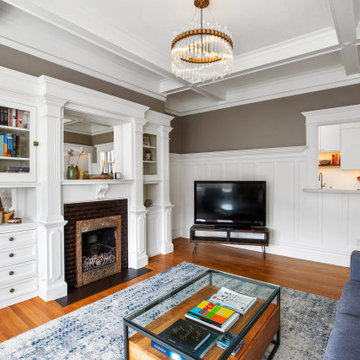
The floor plan of this beautiful Victorian flat remained largely unchanged since 1890 – making modern living a challenge. With support from our engineering team, the floor plan of the main living space was opened to not only connect the kitchen and the living room but also add a dedicated dining area.
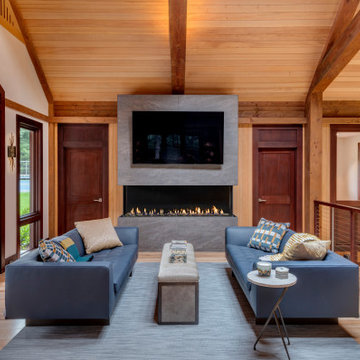
Custom design 3-sided fireplace, Overised tile from porcelanosa. Cable wire railing system
Example of a huge trendy loft-style light wood floor, brown floor and exposed beam living room design in Boston with a bar, brown walls, a two-sided fireplace, a tile fireplace and a wall-mounted tv
Example of a huge trendy loft-style light wood floor, brown floor and exposed beam living room design in Boston with a bar, brown walls, a two-sided fireplace, a tile fireplace and a wall-mounted tv
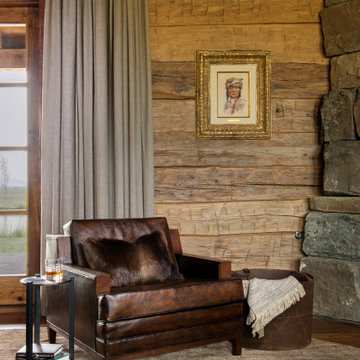
Living room - mid-sized transitional open concept beige floor, exposed beam and wood wall living room idea in Other with brown walls, a corner fireplace, a stone fireplace and a concealed tv
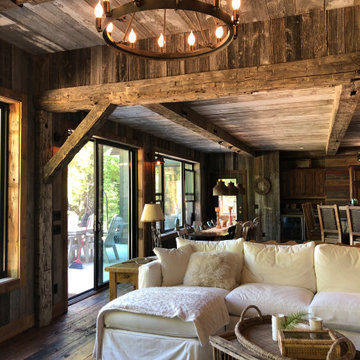
Inspiration for a rustic open concept brown floor, exposed beam and wood wall living room remodel in Other with brown walls and a stone fireplace
![Miller [ New Award Winning Modern Home ]](https://st.hzcdn.com/fimgs/43f1e66a0c1aa6ee_4958-w360-h360-b0-p0--.jpg)
Modern Kitchen, Living, and Dining Room
Example of a huge minimalist open concept concrete floor, gray floor and exposed beam family room design in New Orleans with brown walls and a wall-mounted tv
Example of a huge minimalist open concept concrete floor, gray floor and exposed beam family room design in New Orleans with brown walls and a wall-mounted tv
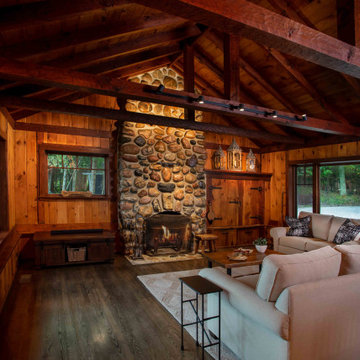
The client came to us to assist with transforming their small family cabin into a year-round residence that would continue the family legacy. The home was originally built by our client’s grandfather so keeping much of the existing interior woodwork and stone masonry fireplace was a must. They did not want to lose the rustic look and the warmth of the pine paneling. The view of Lake Michigan was also to be maintained. It was important to keep the home nestled within its surroundings.
There was a need to update the kitchen, add a laundry & mud room, install insulation, add a heating & cooling system, provide additional bedrooms and more bathrooms. The addition to the home needed to look intentional and provide plenty of room for the entire family to be together. Low maintenance exterior finish materials were used for the siding and trims as well as natural field stones at the base to match the original cabin’s charm.
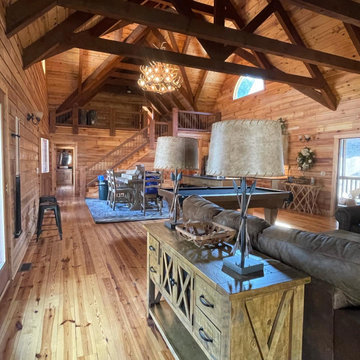
Living room - large rustic open concept light wood floor, brown floor and exposed beam living room idea in Atlanta with brown walls
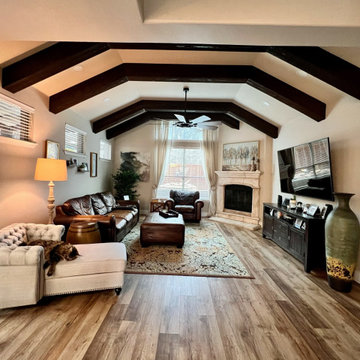
Included in complete downstairs renovation. Kitchen, office, family room, coffee bar, pantry, hallway in scope. Extensive structural renovations involving steam beams, LVL's etc. Scope included building new rooms in demo'd space, plumbing, electrical, HVAC, custom cabinets, tile, quartz countertops, appliances, fixtures, paint, vinyl plank flooring, trim, doors, etc.
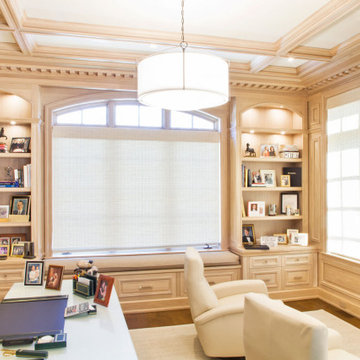
Custom hand carved light brown library.
Family room library - mid-sized transitional enclosed medium tone wood floor, brown floor, exposed beam and wood wall family room library idea in New York with brown walls and a wall-mounted tv
Family room library - mid-sized transitional enclosed medium tone wood floor, brown floor, exposed beam and wood wall family room library idea in New York with brown walls and a wall-mounted tv
Living Space with Brown Walls Ideas
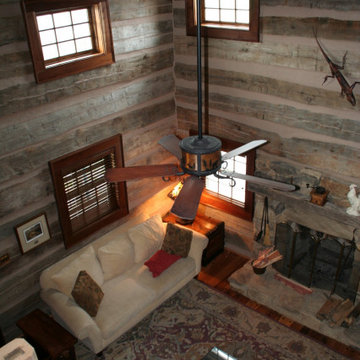
Example of a mid-sized loft-style medium tone wood floor, brown floor, exposed beam and wood wall living room design in Other with brown walls, a standard fireplace and a stone fireplace
1









