Living Space with Gray Walls Ideas
Refine by:
Budget
Sort by:Popular Today
1 - 20 of 1,476 photos
Item 1 of 3
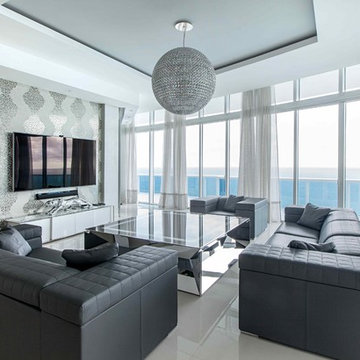
Modern - Interior Design projects by Natalia Neverko Design in Miami, Florida.
Дизайн Интерьеров
Архитектурные Интерьеры
Дизайн интерьеров в Sunny Isles
Дизайн интерьеров в Sunny Isles
Miami’s Top Interior Designers
Interior design,
Modern interiors,
Architectural interiors,
Luxury interiors,
Eclectic design,
Contemporary design,
Bickell interior designer
Sunny Isles interior designers
Miami Beach interior designer
modern architecture,
award winner designer,
high-end custom design, turnkey interiors
Miami modern,
Contemporary Interior Designers,
Modern Interior Designers,
Brickell Interior Designers,
Sunny Isles Interior Designers,
Pinecrest Interior Designers,
Natalia Neverko interior Design
South Florida designers,
Best Miami Designers,
Miami interiors,
Miami décor,
Miami Beach Designers,
Best Miami Interior Designers,
Miami Beach Interiors,
Luxurious Design in Miami,
Top designers,
Deco Miami,
Luxury interiors,
Miami Beach Luxury Interiors,
Miami Interior Design,
Miami Interior Design Firms,
Beach front,
Top Interior Designers,
top décor,
Top Miami Decorators,
Miami luxury condos,
modern interiors,
Modern,
Pent house design,
white interiors,
Top Miami Interior Decorators,
Top Miami Interior Designers,
Modern Designers in Miami,
Contemporary interior design
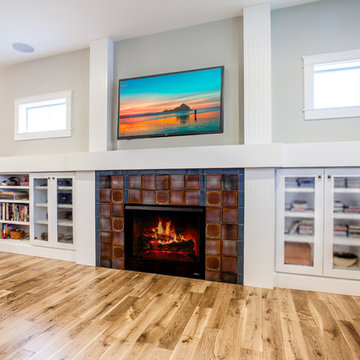
A custom fireplace wall was created to bring depth in the tile selection as well as lots of storage.
Inspiration for a mid-sized craftsman open concept light wood floor and white floor living room library remodel in Albuquerque with gray walls, a standard fireplace, a tile fireplace and a wall-mounted tv
Inspiration for a mid-sized craftsman open concept light wood floor and white floor living room library remodel in Albuquerque with gray walls, a standard fireplace, a tile fireplace and a wall-mounted tv

Country medium tone wood floor and white floor living room photo in Atlanta with gray walls, a standard fireplace and a stone fireplace

Large transitional formal and open concept porcelain tile and white floor living room photo in Chicago with gray walls, a standard fireplace and a stone fireplace
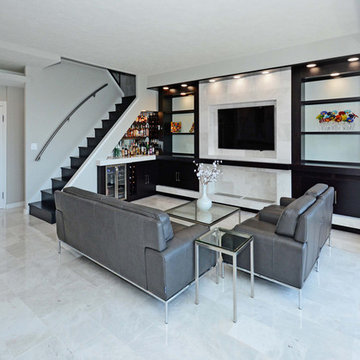
Inspiration for a mid-sized modern open concept marble floor and white floor living room remodel in Cleveland with gray walls, no fireplace and a media wall
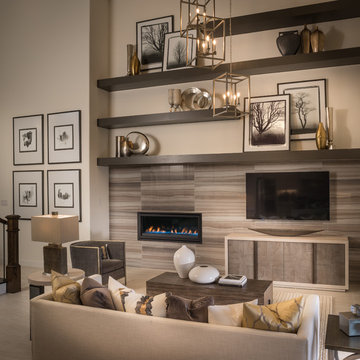
Tile: Marble Attache MA86 Turkish Skyline 24x48. Horizontal Stacked. Grout: 949 Silverado
Paint: Winter Mood PPG 14-16
Photography: Steve Chenn
Mid-sized transitional open concept porcelain tile and white floor family room photo in Dallas with gray walls, a ribbon fireplace, a tile fireplace and a wall-mounted tv
Mid-sized transitional open concept porcelain tile and white floor family room photo in Dallas with gray walls, a ribbon fireplace, a tile fireplace and a wall-mounted tv
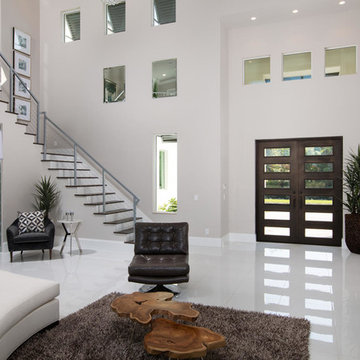
Inspiration for a large contemporary open concept porcelain tile and white floor living room remodel in Miami with gray walls, a two-sided fireplace, a stone fireplace and a media wall
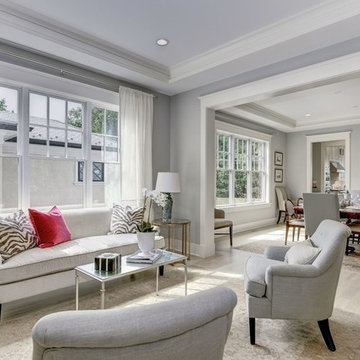
AR Custom Builders
Mid-sized arts and crafts formal and open concept light wood floor and white floor living room photo in DC Metro with gray walls, no fireplace and no tv
Mid-sized arts and crafts formal and open concept light wood floor and white floor living room photo in DC Metro with gray walls, no fireplace and no tv
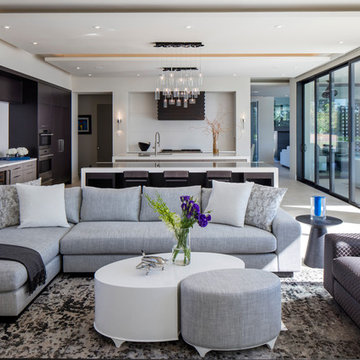
This custom home is derived from Chinese symbolism. The color red symbolizes luck, happiness and joy in the Chinese culture. The number 8 is the most prosperous number in Chinese culture. A custom 8 branch tree is showcased on an island in the pool and a red wall serves as the background for this piece of art. The home was designed in a L-shape to take advantage of the lake view from all areas of the home. The open floor plan features indoor/outdoor living with a generous lanai, three balconies and sliding glass walls that transform the home into a single indoor/outdoor space.
An ARDA for Custom Home Design goes to
Phil Kean Design Group
Designer: Phil Kean Design Group
From: Winter Park, Florida
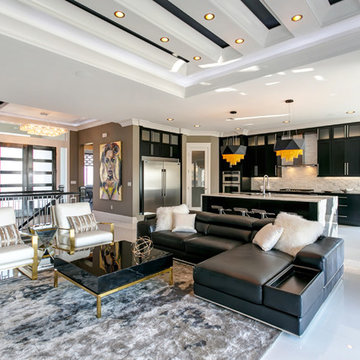
Karen Jackson Photography
Large trendy open concept white floor living room photo in Seattle with gray walls, a ribbon fireplace and a media wall
Large trendy open concept white floor living room photo in Seattle with gray walls, a ribbon fireplace and a media wall
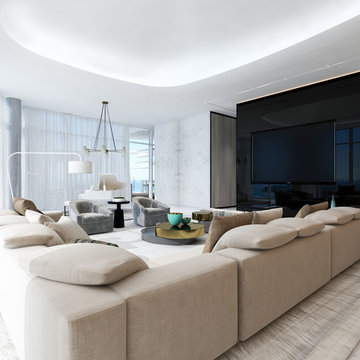
Inspiration for a huge modern formal and open concept marble floor and white floor living room remodel in Miami with gray walls and a media wall

Living room with piano and floating console.
Large transitional open concept marble floor, white floor and wallpaper living room photo in Miami with gray walls, a music area and no fireplace
Large transitional open concept marble floor, white floor and wallpaper living room photo in Miami with gray walls, a music area and no fireplace
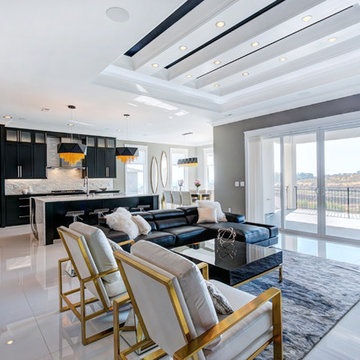
Karen Jackson Photography
Example of a large trendy open concept white floor living room design in Seattle with gray walls, a ribbon fireplace and a media wall
Example of a large trendy open concept white floor living room design in Seattle with gray walls, a ribbon fireplace and a media wall
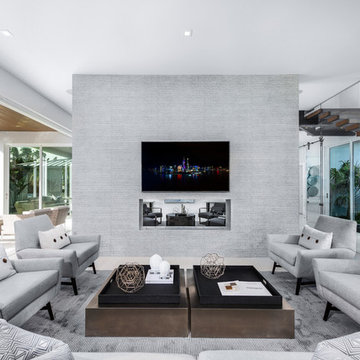
Aremac Photography
Trendy white floor living room photo in Miami with gray walls, a two-sided fireplace and a wall-mounted tv
Trendy white floor living room photo in Miami with gray walls, a two-sided fireplace and a wall-mounted tv
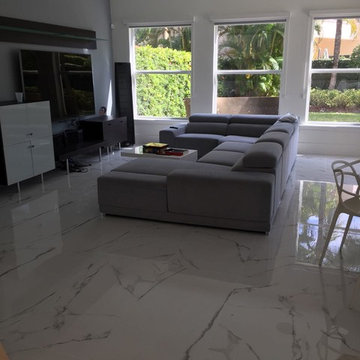
Stone Look: Sensi Series.
Color Statuario, Polished, Size 24x48.
Living room - large modern open concept porcelain tile and white floor living room idea in Miami with gray walls, no fireplace and a wall-mounted tv
Living room - large modern open concept porcelain tile and white floor living room idea in Miami with gray walls, no fireplace and a wall-mounted tv
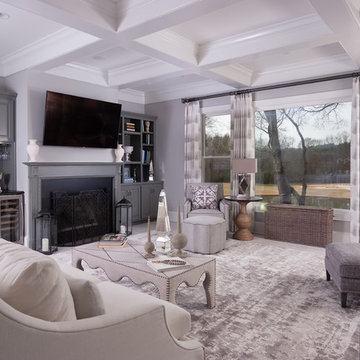
Scott Johnson
Inspiration for a large timeless open concept white floor family room remodel in Atlanta with gray walls, a standard fireplace, a stone fireplace and a wall-mounted tv
Inspiration for a large timeless open concept white floor family room remodel in Atlanta with gray walls, a standard fireplace, a stone fireplace and a wall-mounted tv
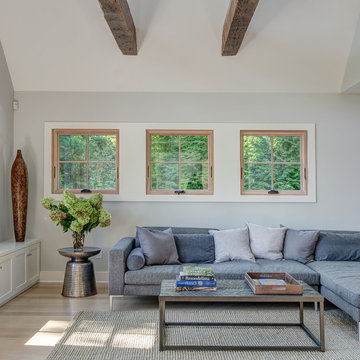
photo: Michael Biondo
Example of a large transitional open concept light wood floor and white floor family room design in New York with gray walls
Example of a large transitional open concept light wood floor and white floor family room design in New York with gray walls
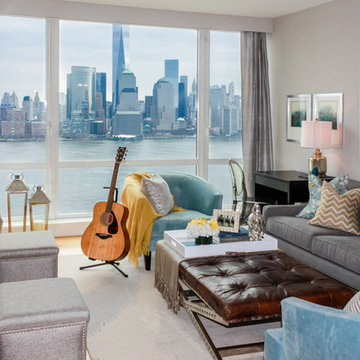
hmendelphotography.com
Inspiration for a mid-sized transitional formal and enclosed porcelain tile and white floor living room remodel in New York with gray walls and no tv
Inspiration for a mid-sized transitional formal and enclosed porcelain tile and white floor living room remodel in New York with gray walls and no tv
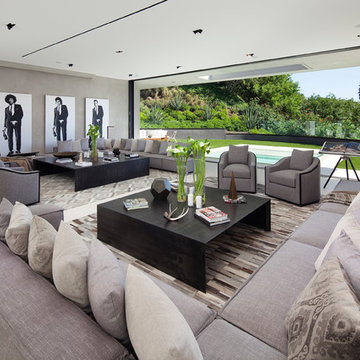
Living room - huge contemporary formal and open concept concrete floor and white floor living room idea in Los Angeles with gray walls, no fireplace and no tv
Living Space with Gray Walls Ideas
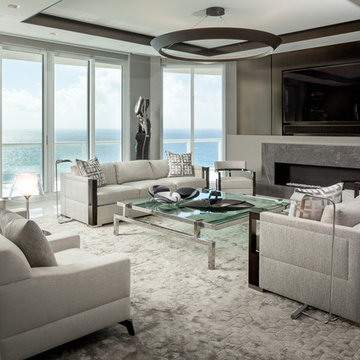
•Photo by Argonaut Architectural•
Living room - large contemporary formal and open concept marble floor and white floor living room idea in Miami with gray walls, a standard fireplace, a stone fireplace and a concealed tv
Living room - large contemporary formal and open concept marble floor and white floor living room idea in Miami with gray walls, a standard fireplace, a stone fireplace and a concealed tv
1









