Living Space with Gray Walls Ideas
Refine by:
Budget
Sort by:Popular Today
1 - 20 of 1,038 photos
Item 1 of 3
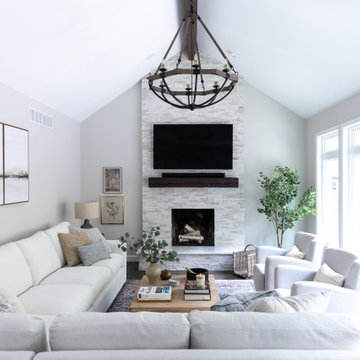
This was a main floor interior design and renovation. Included opening up the wall between kitchen and dining, trim accent walls, beamed ceiling, stone fireplace, wall of windows, double entry front door, hardwood flooring.

Transitional open concept medium tone wood floor, brown floor, exposed beam and vaulted ceiling family room photo in Austin with gray walls, a standard fireplace, a stone fireplace and a media wall

Minimal, mindful design meets stylish comfort in this family home filled with light and warmth. Using a serene, neutral palette filled with warm walnut and light oak finishes, with touches of soft grays and blues, we transformed our client’s new family home into an airy, functionally stylish, serene family retreat. The home highlights modern handcrafted wooden furniture pieces, soft, whimsical kids’ bedrooms, and a clean-lined, understated blue kitchen large enough for the whole family to gather.

Inspiration for a large transitional medium tone wood floor, brown floor, exposed beam and shiplap wall living room remodel in Minneapolis with gray walls, a standard fireplace and a wood fireplace surround

Sparkling Views. Spacious Living. Soaring Windows. Welcome to this light-filled, special Mercer Island home.
Large transitional open concept carpeted, gray floor and exposed beam family room photo in Seattle with a standard fireplace, a stone fireplace and gray walls
Large transitional open concept carpeted, gray floor and exposed beam family room photo in Seattle with a standard fireplace, a stone fireplace and gray walls

Our remodeled 1994 Deck House was a stunning hit with our clients. All original moulding, trim, truss systems, exposed posts and beams and mahogany windows were kept in tact and refinished as requested. All wood ceilings in each room were painted white to brighten and lift the interiors. This is the view looking from the living room toward the kitchen. Our mid-century design is timeless and remains true to the modernism movement.

View of Living Room and Front Entry
Example of a large transitional open concept brown floor and exposed beam living room design in Boston with gray walls, a ribbon fireplace, a tile fireplace and a media wall
Example of a large transitional open concept brown floor and exposed beam living room design in Boston with gray walls, a ribbon fireplace, a tile fireplace and a media wall

Inspiration for a country open concept dark wood floor, brown floor, exposed beam, shiplap ceiling and vaulted ceiling living room remodel in New York with gray walls, a ribbon fireplace, a stacked stone fireplace and a wall-mounted tv
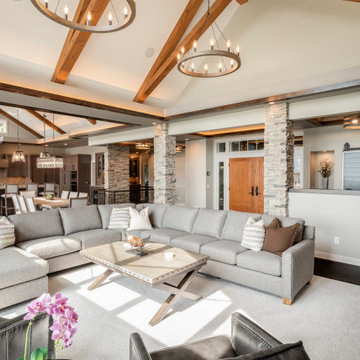
Example of a transitional open concept dark wood floor, brown floor, exposed beam and vaulted ceiling living room design in Minneapolis with gray walls
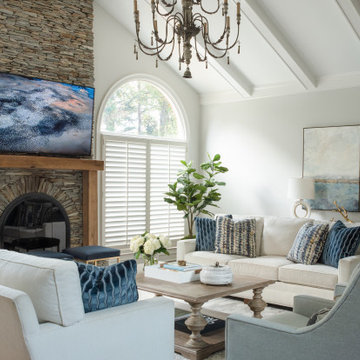
Example of a transitional exposed beam and vaulted ceiling living room design in Charlotte with gray walls, a standard fireplace and a stacked stone fireplace
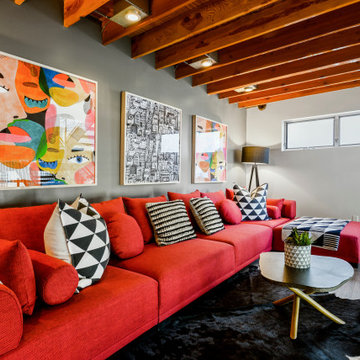
Example of an urban loft-style exposed beam family room design in Los Angeles with gray walls

Large transitional open concept light wood floor, brown floor and exposed beam living room photo in Orange County with gray walls, a standard fireplace, a wood fireplace surround and a wall-mounted tv

Sofa, chairs, Ottoman- ABODE Half Moon Bay
Farmhouse light wood floor, exposed beam and shiplap wall living room photo in San Francisco with gray walls
Farmhouse light wood floor, exposed beam and shiplap wall living room photo in San Francisco with gray walls
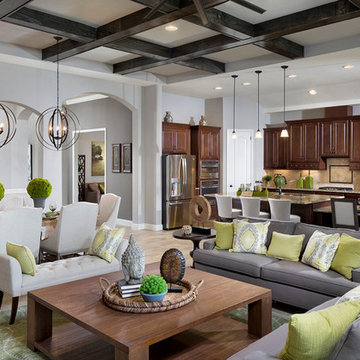
Relaxed elegance is achieved in this family room, through a thoughtful blend of natural textures, shades of green, and cozy furnishings.
Family room - transitional exposed beam, porcelain tile and beige floor family room idea in Tampa with gray walls
Family room - transitional exposed beam, porcelain tile and beige floor family room idea in Tampa with gray walls
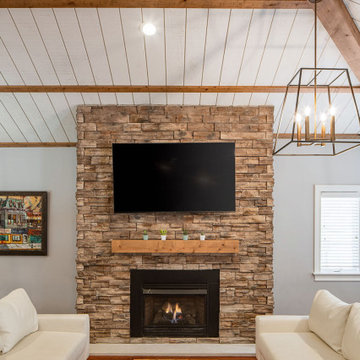
Shiplap vaulted ceiling with exposed wood beams
Large transitional open concept medium tone wood floor, brown floor and exposed beam family room photo in Columbus with gray walls, a standard fireplace, a stacked stone fireplace and a wall-mounted tv
Large transitional open concept medium tone wood floor, brown floor and exposed beam family room photo in Columbus with gray walls, a standard fireplace, a stacked stone fireplace and a wall-mounted tv
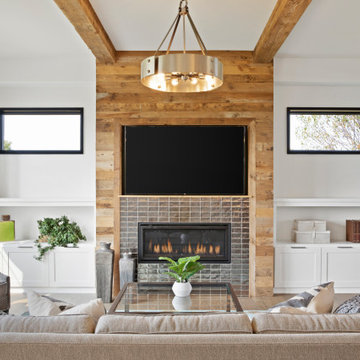
Luxury family room.
Family room - large cottage open concept light wood floor and exposed beam family room idea in Minneapolis with gray walls, a ribbon fireplace, a tile fireplace and a media wall
Family room - large cottage open concept light wood floor and exposed beam family room idea in Minneapolis with gray walls, a ribbon fireplace, a tile fireplace and a media wall
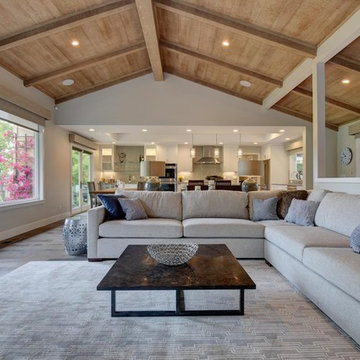
We reconfigured the existing floor plan to help create more efficient usable space. The kitchen and dining room are now one big room that is open to the great room, and the golf course view was made more prominent. Budget analysis and project development by: May Construction, Inc.

Great room with cathedral ceilings and truss details
Inspiration for a huge modern open concept ceramic tile, gray floor and exposed beam game room remodel in Other with gray walls, no fireplace and a media wall
Inspiration for a huge modern open concept ceramic tile, gray floor and exposed beam game room remodel in Other with gray walls, no fireplace and a media wall

large open family room adjacent to kitchen,
Inspiration for a large transitional open concept carpeted, beige floor and exposed beam family room remodel in Phoenix with gray walls, a standard fireplace and a brick fireplace
Inspiration for a large transitional open concept carpeted, beige floor and exposed beam family room remodel in Phoenix with gray walls, a standard fireplace and a brick fireplace
Living Space with Gray Walls Ideas

Family room - coastal dark wood floor, brown floor and exposed beam family room idea in Miami with gray walls and a wall-mounted tv
1









