Living Space with Gray Walls Ideas
Refine by:
Budget
Sort by:Popular Today
1 - 20 of 2,630 photos
Item 1 of 3
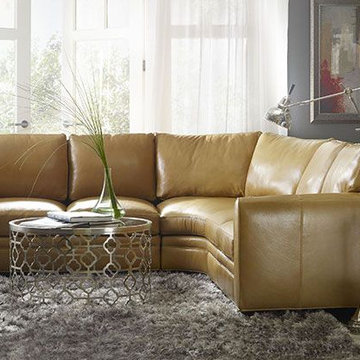
American made furniture with customizable options including a variety of top grain leathers, finishes, and nail colors. Stationary pieces feature genuine eight-way hand tied custom coil construction for comfort and lasting quality. http://www.bradington-young.com/bradington-young-sectionals-226-grayson/226%20grayson%20sectional-816/iteminformation.aspx
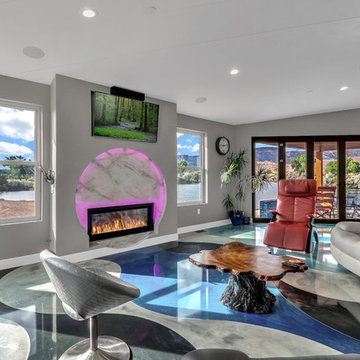
3House Media
Family room - mid-sized contemporary open concept concrete floor and multicolored floor family room idea in Denver with gray walls, a metal fireplace and a wall-mounted tv
Family room - mid-sized contemporary open concept concrete floor and multicolored floor family room idea in Denver with gray walls, a metal fireplace and a wall-mounted tv
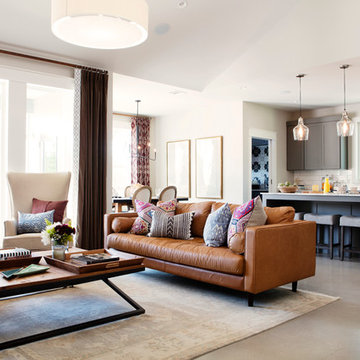
Photography by Mia Baxter
www.miabaxtersmail.com
Large transitional open concept concrete floor living room photo in Austin with no fireplace and gray walls
Large transitional open concept concrete floor living room photo in Austin with no fireplace and gray walls
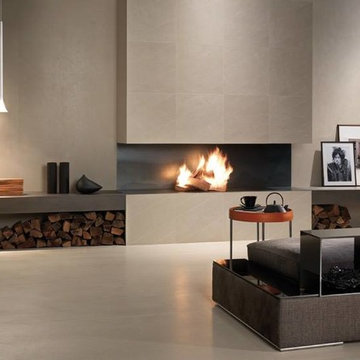
Living room - large modern open concept concrete floor and gray floor living room idea in Atlanta with gray walls, a ribbon fireplace and a tile fireplace
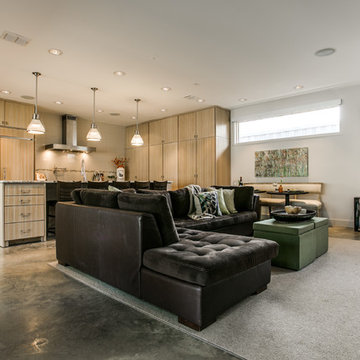
A Modern kitchen and living space inside a rustic barn wood farmhouse. Open floor plan with kitchen designed to be either functional kitchen and elegant entertaining space. ©Shoot2Sell Photography
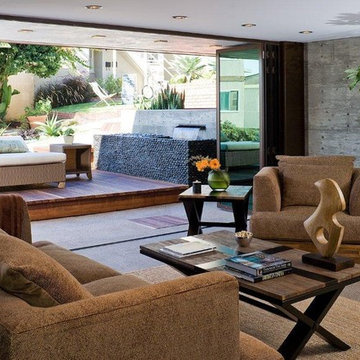
The floor plan of this 3-story ocean view home takes into account the most optimal levels and vistas for leisure and entertaining while creating privacy for the living quarters. Privately defined great room, dining room and living room spaces open onto one another to achieve a sense of expansive connection while still maintaining their subtle intimacy. Visually seamless transitions between indoor/outdoor spaces are a signature of Steve Lazar. Thoughtfully designed by Steve Lazar of design + build by South Swell. designbuildbysouthswell.com Photography by Joel Silva.

Jenn Baker
Inspiration for a large industrial open concept concrete floor and gray floor family room remodel in Dallas with gray walls, a ribbon fireplace, a brick fireplace and a wall-mounted tv
Inspiration for a large industrial open concept concrete floor and gray floor family room remodel in Dallas with gray walls, a ribbon fireplace, a brick fireplace and a wall-mounted tv

Small transitional formal and open concept concrete floor and beige floor living room photo in Miami with gray walls, a standard fireplace, a tile fireplace and no tv
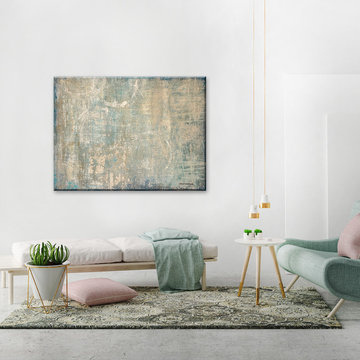
Inspiration for a large scandinavian open concept concrete floor living room remodel in Miami with gray walls, no fireplace and no tv

An Indoor Lady
Example of a mid-sized trendy open concept concrete floor living room design in Austin with gray walls, a two-sided fireplace, a wall-mounted tv and a tile fireplace
Example of a mid-sized trendy open concept concrete floor living room design in Austin with gray walls, a two-sided fireplace, a wall-mounted tv and a tile fireplace
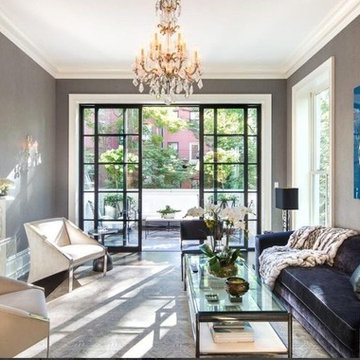
Living room - mid-sized eclectic formal and enclosed gray floor and concrete floor living room idea in Orlando with gray walls, a standard fireplace, no tv and a stone fireplace

Family room - huge mid-century modern open concept concrete floor and gray floor family room idea in Detroit with gray walls, a corner fireplace, a tile fireplace and a media wall
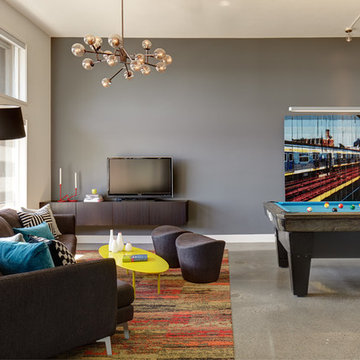
Michelle Dirske
Example of a trendy concrete floor family room design in Seattle with gray walls
Example of a trendy concrete floor family room design in Seattle with gray walls
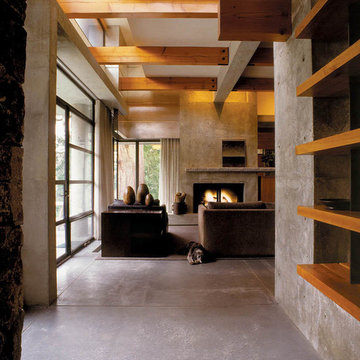
Fred Housel Photographer
Large minimalist formal and open concept concrete floor living room photo in Seattle with gray walls, a standard fireplace and a concrete fireplace
Large minimalist formal and open concept concrete floor living room photo in Seattle with gray walls, a standard fireplace and a concrete fireplace
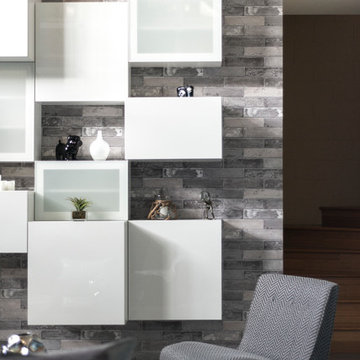
LOFT | Luxury Loft Transformation | FOUR POINT DESIGN BUILD INC
This ultra feminine luxury loft was designed for an up-and-coming fashion/travel writer. With 30' soaring ceiling heights, five levels, winding paths of travel and tight stairways, no storage at all, very little usable wall space, a tight timeline, and a very modest budget, we had our work cut out for us. Thrilled to report, the client loves it, and we completed the project on time and on budget.
Photography by Riley Jamison
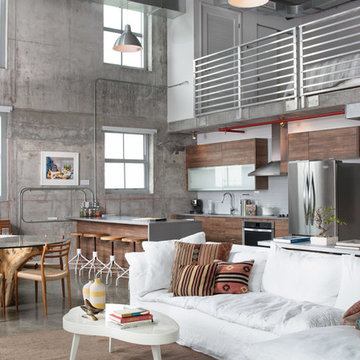
Alex McKenzie Photography LLC
Inspiration for an industrial concrete floor living room remodel in Miami with gray walls
Inspiration for an industrial concrete floor living room remodel in Miami with gray walls
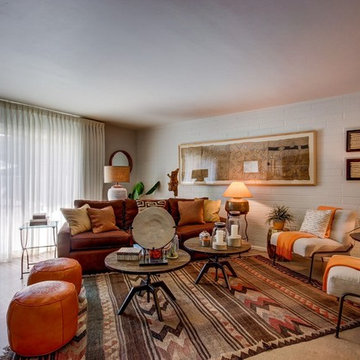
Mid-sized eclectic open concept concrete floor living room photo in Minneapolis with gray walls, no fireplace and a tv stand

Huge minimalist enclosed concrete floor and gray floor game room photo in Austin with gray walls, no fireplace, a stone fireplace and no tv
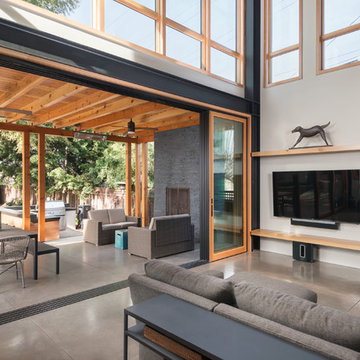
Family room - large rustic open concept concrete floor family room idea in San Francisco with gray walls, a standard fireplace, a stone fireplace and a wall-mounted tv
Living Space with Gray Walls Ideas
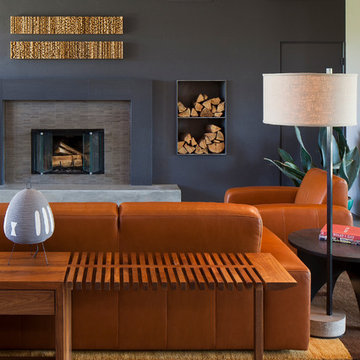
Living room - large modern open concept concrete floor and gray floor living room idea in Phoenix with gray walls, a standard fireplace and a tile fireplace
1









