Living Space with Green Walls and a Brick Fireplace Ideas
Refine by:
Budget
Sort by:Popular Today
101 - 120 of 729 photos
Item 1 of 3
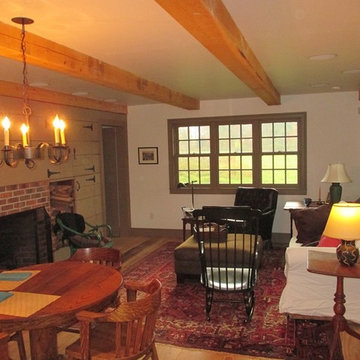
Brick Fireplace
In-set Cabinets
Strap Hinges
Family room - mid-sized farmhouse loft-style medium tone wood floor family room idea in New York with green walls, a standard fireplace, a brick fireplace and no tv
Family room - mid-sized farmhouse loft-style medium tone wood floor family room idea in New York with green walls, a standard fireplace, a brick fireplace and no tv
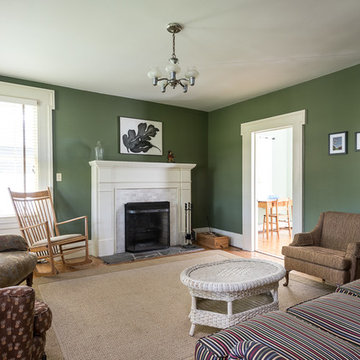
© Dave Butterworth
Inspiration for a mid-sized cottage enclosed medium tone wood floor living room remodel with green walls, a standard fireplace and a brick fireplace
Inspiration for a mid-sized cottage enclosed medium tone wood floor living room remodel with green walls, a standard fireplace and a brick fireplace
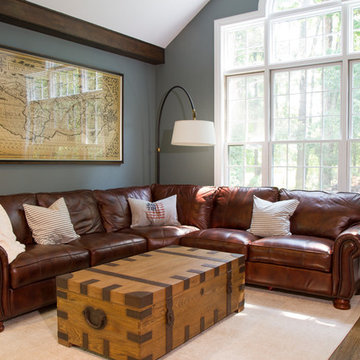
Emma Tannenbaum Photography
Example of a mid-sized open concept dark wood floor family room design in New York with green walls, a standard fireplace, a brick fireplace and a wall-mounted tv
Example of a mid-sized open concept dark wood floor family room design in New York with green walls, a standard fireplace, a brick fireplace and a wall-mounted tv
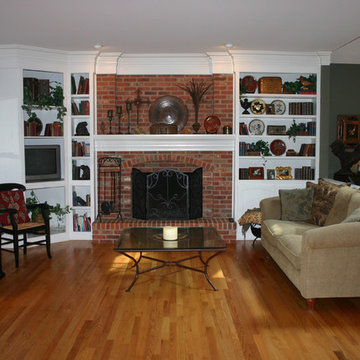
Inspiration for a mid-sized timeless open concept light wood floor living room remodel in Chicago with green walls, a standard fireplace, a brick fireplace and a media wall
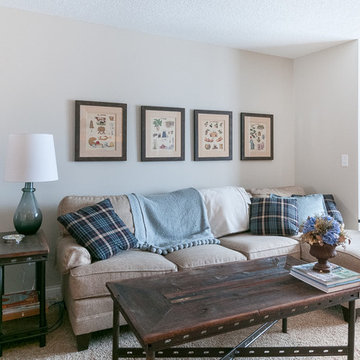
Designer Viewpoint - Photography
http://designerviewpoint3.com
Inspiration for a mid-sized country open concept carpeted family room remodel in Minneapolis with green walls, a standard fireplace, a brick fireplace and a tv stand
Inspiration for a mid-sized country open concept carpeted family room remodel in Minneapolis with green walls, a standard fireplace, a brick fireplace and a tv stand
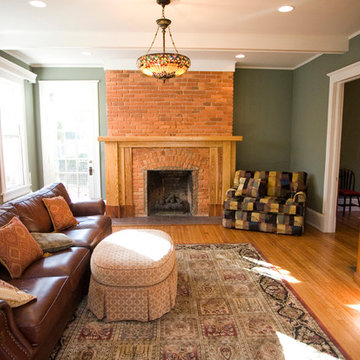
Mid-sized transitional enclosed medium tone wood floor and brown floor living room photo in Atlanta with green walls, a standard fireplace, a brick fireplace and a media wall
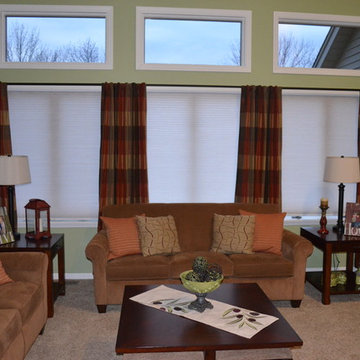
family room with warm colors, open concept into kitchen, extra seating in coffee table, wall of windows, natural light, green walls, inviting space, family friendly
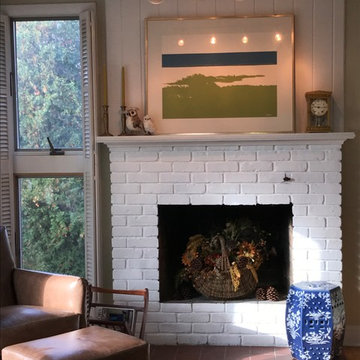
Mid-sized transitional open concept medium tone wood floor and brown floor living room photo in Other with green walls, a standard fireplace and a brick fireplace
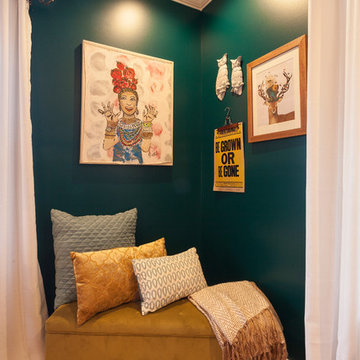
Matt Muller
Mid-sized eclectic enclosed dark wood floor living room photo in Nashville with green walls, a standard fireplace, a brick fireplace and a wall-mounted tv
Mid-sized eclectic enclosed dark wood floor living room photo in Nashville with green walls, a standard fireplace, a brick fireplace and a wall-mounted tv
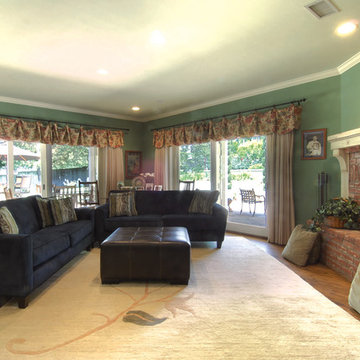
Inspiration for a mid-sized timeless enclosed light wood floor family room remodel in Los Angeles with green walls, a standard fireplace, a brick fireplace and a media wall
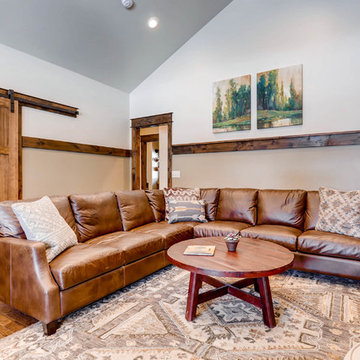
Rent this cabin in Grand Lake Colorado at www.GrandLakeCabinRentals.com
Living room - small craftsman open concept dark wood floor and brown floor living room idea in Denver with green walls, a standard fireplace, a brick fireplace and a wall-mounted tv
Living room - small craftsman open concept dark wood floor and brown floor living room idea in Denver with green walls, a standard fireplace, a brick fireplace and a wall-mounted tv
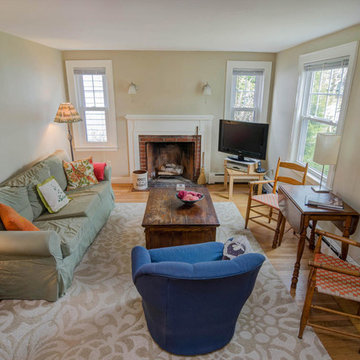
Wave 5 Productions, Lynn Dube
Inspiration for a contemporary enclosed medium tone wood floor living room remodel in Portland Maine with green walls, a standard fireplace, a brick fireplace and a tv stand
Inspiration for a contemporary enclosed medium tone wood floor living room remodel in Portland Maine with green walls, a standard fireplace, a brick fireplace and a tv stand
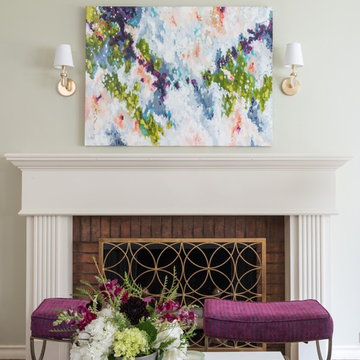
Transitional formal and enclosed dark wood floor living room photo in Dallas with green walls, a standard fireplace, a brick fireplace and no tv
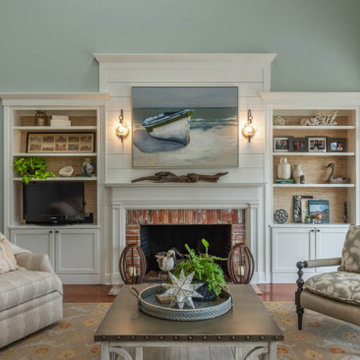
Inspiration for a coastal enclosed medium tone wood floor and brown floor living room remodel in Atlanta with a bar, green walls, a standard fireplace, a brick fireplace and a tv stand
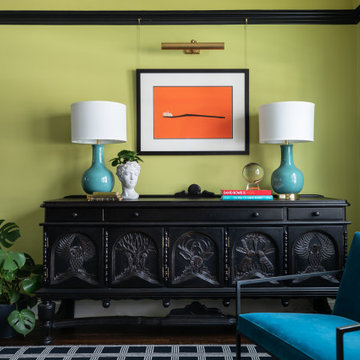
A punchy chartreuse and black palette brings a fresh and inviting vibe to this family library. A graphic rug anchors the room while the artwork (a small cityscape of Chicago) adds a pop of color. Design by Two Hands Interiors. View more of this home on our website. #library #livingroom
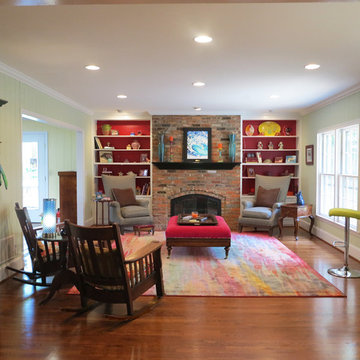
Example of a mid-sized transitional formal and open concept medium tone wood floor living room design in Other with green walls, a standard fireplace, a brick fireplace and no tv
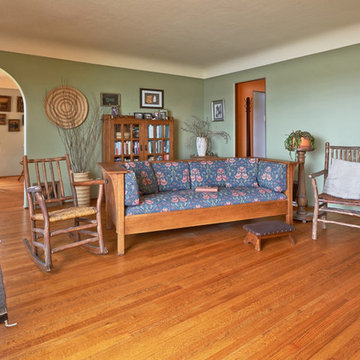
© Dale Lang, 2015
Inspiration for a large craftsman open concept medium tone wood floor living room remodel in Seattle with green walls, a standard fireplace and a brick fireplace
Inspiration for a large craftsman open concept medium tone wood floor living room remodel in Seattle with green walls, a standard fireplace and a brick fireplace
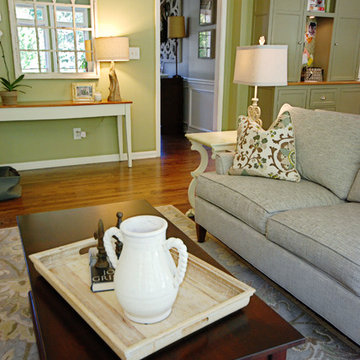
Living room - large transitional formal and enclosed medium tone wood floor and brown floor living room idea in Atlanta with green walls, a standard fireplace, a brick fireplace and no tv
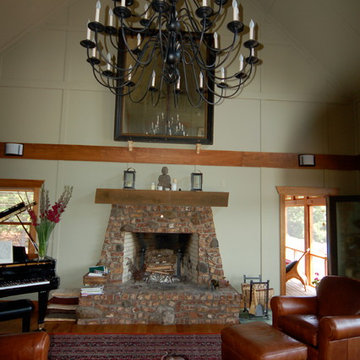
Family room - huge craftsman loft-style medium tone wood floor family room idea in DC Metro with a music area, green walls, a standard fireplace and a brick fireplace
Living Space with Green Walls and a Brick Fireplace Ideas
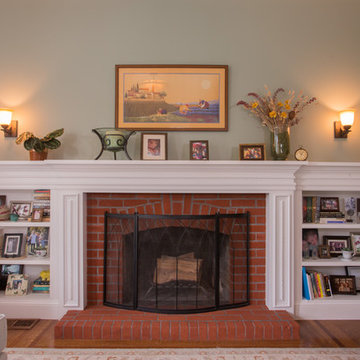
Initially, we were tasked with improving the façade of this grand old Colonial Revival home. We researched the period and local details so that new work would be appropriate and seamless. The project included new front stairs and trellis, a reconfigured front entry to bring it back to its original state, rebuilding of the driveway, and new landscaping. We later did a full interior remodel to bring back the original beauty of the home and expand into the attic.
Photography by Philip Kaake.
https://saikleyarchitects.com/portfolio/colonial-grand-stair-attic/
6









