Living Space with a Music Area and Multicolored Walls Ideas
Refine by:
Budget
Sort by:Popular Today
1 - 20 of 207 photos
Item 1 of 3
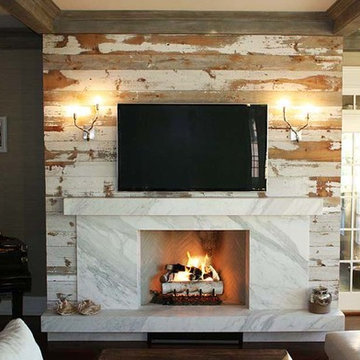
The unexpected pairing of whitewashed reclaimed barn wood with the fluid movement in Calacatta marble works particularly well in this relaxed coastal home. Sculptural twig nickel wall sconces add a contemporary touch. The overall effect is a study in sophisticated simplicity.
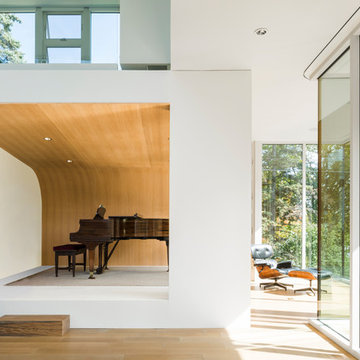
Example of a trendy open concept light wood floor living room design in Minneapolis with a music area and multicolored walls
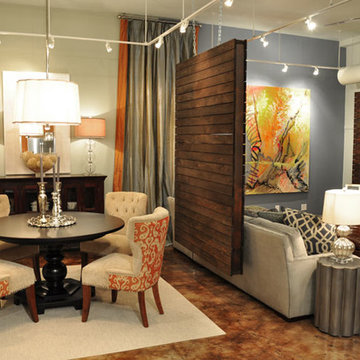
A cozy loft with an open floor plan is given distinct areas for its living and dining rooms. This living room features a blue accent wall, and wood panel accent wall, an L-shaped gray sofa, two dark gray sofa chairs, a large leather ottoman, and a large piece of artwork which matches the cheery yellows in the area rug.
The elegant dining room includes a round wooden table, patterned and upholstered chairs, a wooden sideboard, peach-colored lamps, and a beige area rug.
Home designed by Aiken interior design firm, Nandina Home & Design. They serve Augusta, GA, and Columbia and Lexington, South Carolina.
For more about Nandina Home & Design, click here: https://nandinahome.com/
To learn more about this project, click here: https://nandinahome.com/portfolio/contemporary-loft/
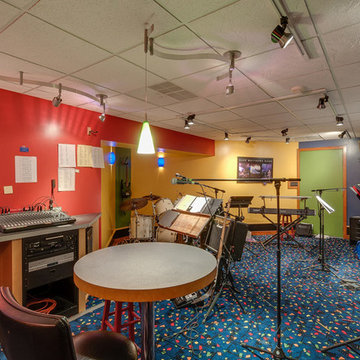
Large arts and crafts enclosed carpeted family room photo in Chicago with a music area, multicolored walls and no fireplace
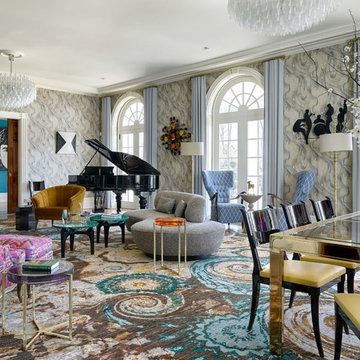
This saloon is the perfect climax between bright colors and the playful composition of modern classic style.
Transitional open concept medium tone wood floor and brown floor family room photo in Other with a music area and multicolored walls
Transitional open concept medium tone wood floor and brown floor family room photo in Other with a music area and multicolored walls
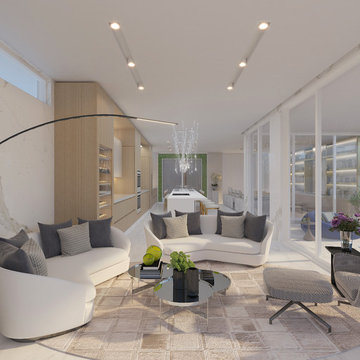
Britto Charette designed the interiors for the entire home, from the master bedroom and bathroom to the children’s and guest bedrooms, to an office suite and a “play terrace” for the family and their guests to enjoy.Ocean views. Custom interiors. Architectural details. Located in Miami’s Venetian Islands, Rivo Alto is a new-construction interior design project that our Britto Charette team is proud to showcase.
Our clients are a family from South America that values time outdoors. They’ve tasked us with creating a sense of movement in this vacation home and a seamless transition between indoor/outdoor spaces—something we’ll achieve with lots of glass.
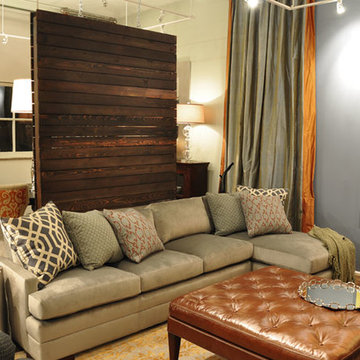
A cozy loft with an open floor plan is given distinct areas for its living and dining rooms. This living room features a blue accent wall, and wood panel accent wall, an L-shaped gray sofa, two dark gray sofa chairs, a large leather ottoman, and a large piece of artwork which matches the cheery yellows in the area rug.
Home designed by Aiken interior design firm, Nandina Home & Design. They serve Augusta, GA, and Columbia and Lexington, South Carolina.
For more about Nandina Home & Design, click here: https://nandinahome.com/
To learn more about this project, click here: https://nandinahome.com/portfolio/contemporary-loft/

Cabin inspired living room with stone fireplace, dark olive green wainscoting walls, a brown velvet couch, twin blue floral oversized chairs, plaid rug, a dark wood coffee table, and antique chandelier lighting.
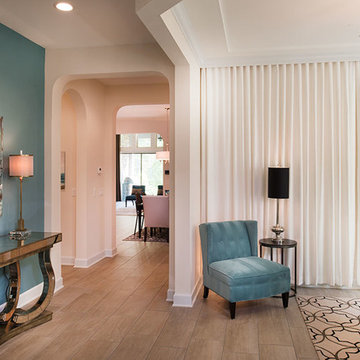
Example of a mid-sized transitional open concept porcelain tile family room design in Jacksonville with a music area and multicolored walls
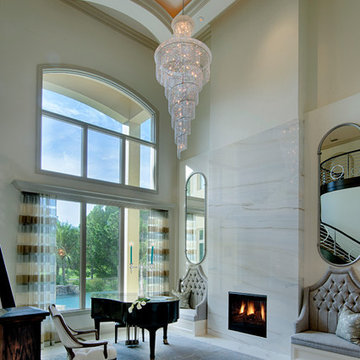
Appealing on so many levels, clean and crisp, classic but contemporary, transcends all time.
Huge trendy open concept porcelain tile living room photo in Miami with a music area, multicolored walls, a standard fireplace and a stone fireplace
Huge trendy open concept porcelain tile living room photo in Miami with a music area, multicolored walls, a standard fireplace and a stone fireplace
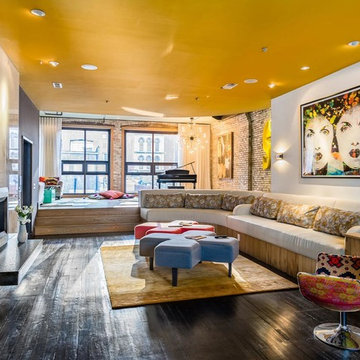
Urban Loft - Living Area
Living room - large contemporary loft-style living room idea in Nashville with a music area, multicolored walls and a ribbon fireplace
Living room - large contemporary loft-style living room idea in Nashville with a music area, multicolored walls and a ribbon fireplace
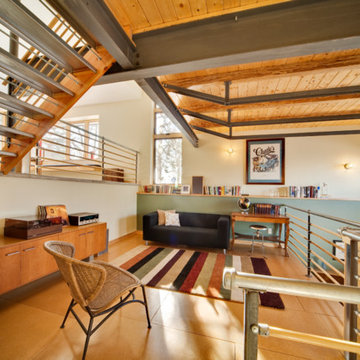
Builder: Dan Kippley
Photography: Todd Barnett
Large minimalist loft-style ceramic tile living room photo in Other with multicolored walls, a music area, no fireplace and no tv
Large minimalist loft-style ceramic tile living room photo in Other with multicolored walls, a music area, no fireplace and no tv
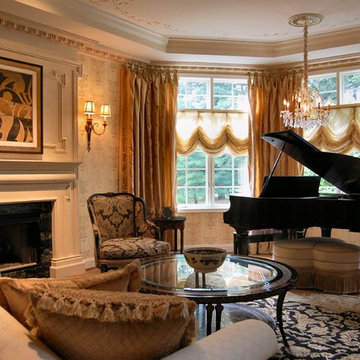
In this more formal Living Room/Music Room we highlighted the custom fireplace mantle with contemporary art. The touches of black in the Oushak area rug, art work and floral chair fabric tie the room together while keeping it neutral and timeless. The moldings around the room and onto the ceiling convey an opulent feel without being overwhelming

This beautiful sitting room is the perfect spot to relax by the fireplace, visit with family and friends, or play this Steinway Baby Grand Piano. A stone wall with a gas fireplace and stone mantle is flanked by large windows. A great focal point in this room. Large wood beams and fluted columns complete this space.
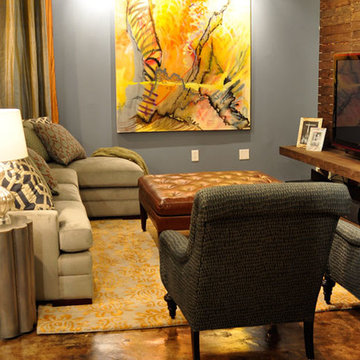
A cozy loft with an open floor plan is given distinct areas for its living and dining rooms. This living room features a blue accent wall, and wood panel accent wall, an L-shaped gray sofa, two dark gray sofa chairs, a large leather ottoman, and a large piece of artwork which matches the cheery yellows in the area rug.
Home designed by Aiken interior design firm, Nandina Home & Design. They serve Augusta, GA, and Columbia and Lexington, South Carolina.
For more about Nandina Home & Design, click here: https://nandinahome.com/
To learn more about this project, click here: https://nandinahome.com/portfolio/contemporary-loft/
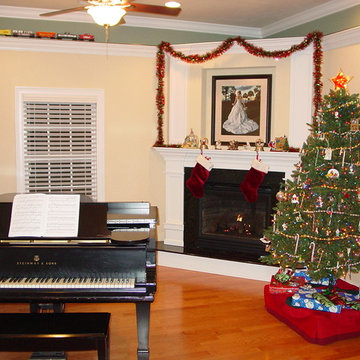
Living / Piano Room with custom train track and remote-controlled train. All dressed up for Christmas!
Example of a mid-sized classic enclosed medium tone wood floor living room design in Miami with a music area, multicolored walls, a corner fireplace, a stone fireplace and a concealed tv
Example of a mid-sized classic enclosed medium tone wood floor living room design in Miami with a music area, multicolored walls, a corner fireplace, a stone fireplace and a concealed tv
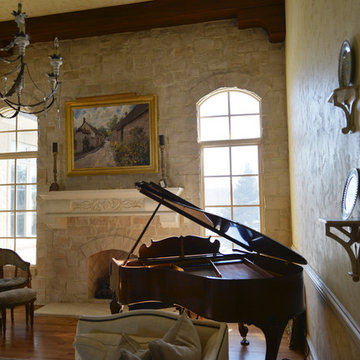
This beautiful sitting room is the perfect spot to relax by the fireplace, visit with family and friends, or play this Steinway Baby Grand Piano. A stone wall with a gas fireplace and stone mantle is flanked by large windows. A great focal point in this room. Large wood beams and fluted columns complete this space.
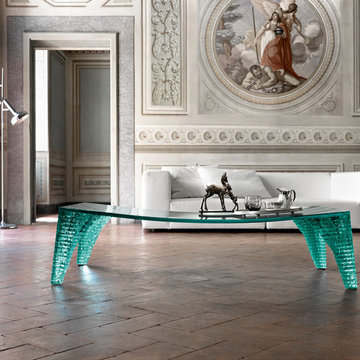
Atlas Hand-Made Sculptural Coffee Table is one of Fiam Italia’s most legendary productions. Designed by a renowned British sculptor Danny Lane, Atlas Designer Coffee Table features layers of straight and curved edge glass sculpted entirely by hand. Like most of Danny Lane’s commissions, Atlas Coffee Table is a collector’s piece offering refractive and reflective qualities of 20mm thick glass. Made in Italy
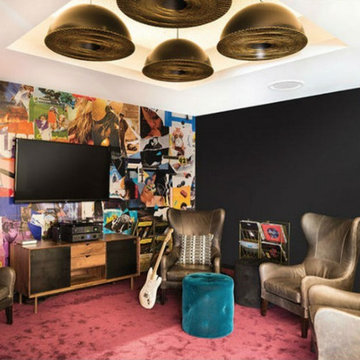
Inspiration for a mid-sized eclectic enclosed carpeted and pink floor family room remodel in Other with a music area, multicolored walls and a wall-mounted tv
Living Space with a Music Area and Multicolored Walls Ideas
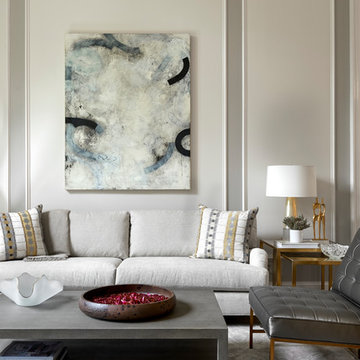
This is a stunning Forest Hills home that was traditional by design. The client requested it be updated. The program was to brighten the space by using neutral colors, textiles, and furnishings that are on trend and timeless.
Photo Credit: Nicholas Mcginn
1









