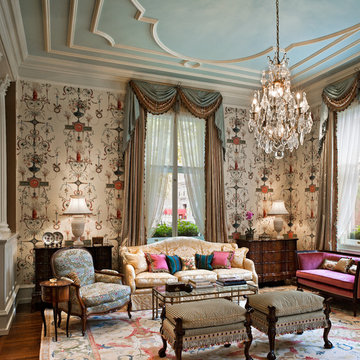Living Space with Red Walls and Multicolored Walls Ideas
Refine by:
Budget
Sort by:Popular Today
1 - 20 of 16,272 photos
Item 1 of 3

Example of an eclectic formal medium tone wood floor living room design in Minneapolis with multicolored walls, a standard fireplace, a tile fireplace and no tv
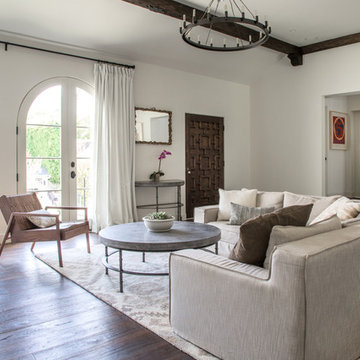
Interior Design by Grace Benson
Photography by Bethany Nauert
Tuscan formal and open concept dark wood floor living room photo in Los Angeles with red walls and no tv
Tuscan formal and open concept dark wood floor living room photo in Los Angeles with red walls and no tv
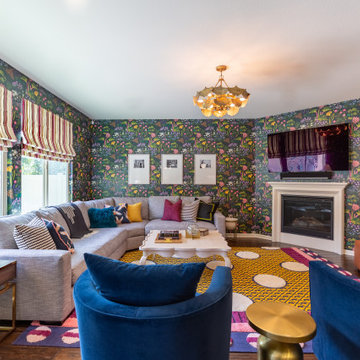
Example of a trendy open concept dark wood floor, brown floor and wallpaper living room design in San Diego with multicolored walls, a standard fireplace and a wall-mounted tv
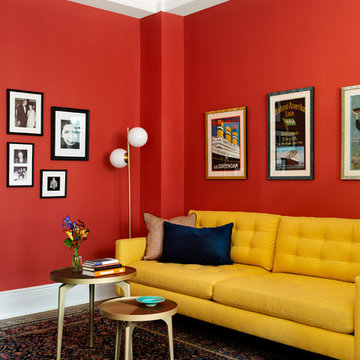
Off of the dining room is a lounging area. A perfect spot for a little TV, or reading, or homework.
Photos: Brittany Ambridge
Example of a mid-century modern family room design in New York with red walls
Example of a mid-century modern family room design in New York with red walls
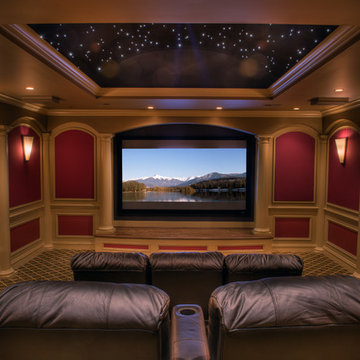
Media room that will hold a LARGE group. State of the art AV system with LED lights simulating stars overhead.
Large elegant enclosed carpeted and multicolored floor home theater photo in Other with red walls and a projector screen
Large elegant enclosed carpeted and multicolored floor home theater photo in Other with red walls and a projector screen

Large trendy formal and open concept laminate floor living room photo in Burlington with a standard fireplace, a brick fireplace, a wall-mounted tv and multicolored walls

Example of a mid-sized 1950s enclosed living room design in New York with multicolored walls, a standard fireplace, a stone fireplace and no tv
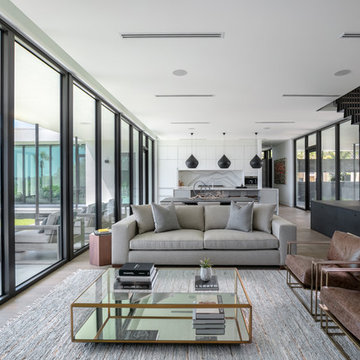
SeaThru is a new, waterfront, modern home. SeaThru was inspired by the mid-century modern homes from our area, known as the Sarasota School of Architecture.
This homes designed to offer more than the standard, ubiquitous rear-yard waterfront outdoor space. A central courtyard offer the residents a respite from the heat that accompanies west sun, and creates a gorgeous intermediate view fro guest staying in the semi-attached guest suite, who can actually SEE THROUGH the main living space and enjoy the bay views.
Noble materials such as stone cladding, oak floors, composite wood louver screens and generous amounts of glass lend to a relaxed, warm-contemporary feeling not typically common to these types of homes.
Photos by Ryan Gamma Photography

Inspiration for a mid-sized coastal formal and enclosed medium tone wood floor and brown floor living room remodel in Tampa with multicolored walls, no fireplace and no tv

Cabinets and Woodwork by Marc Sowers. Photo by Patrick Coulie. Home Designed by EDI Architecture.
Inspiration for a small rustic enclosed medium tone wood floor family room library remodel in Albuquerque with a standard fireplace, a stone fireplace, multicolored walls and no tv
Inspiration for a small rustic enclosed medium tone wood floor family room library remodel in Albuquerque with a standard fireplace, a stone fireplace, multicolored walls and no tv

Photography by Braden Gunem
Project by Studio H:T principal in charge Brad Tomecek (now with Tomecek Studio Architecture). This project questions the need for excessive space and challenges occupants to be efficient. Two shipping containers saddlebag a taller common space that connects local rock outcroppings to the expansive mountain ridge views. The containers house sleeping and work functions while the center space provides entry, dining, living and a loft above. The loft deck invites easy camping as the platform bed rolls between interior and exterior. The project is planned to be off-the-grid using solar orientation, passive cooling, green roofs, pellet stove heating and photovoltaics to create electricity.
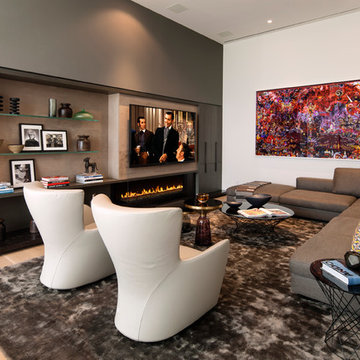
Example of a trendy light wood floor family room design in Los Angeles with a wall-mounted tv, a ribbon fireplace and multicolored walls
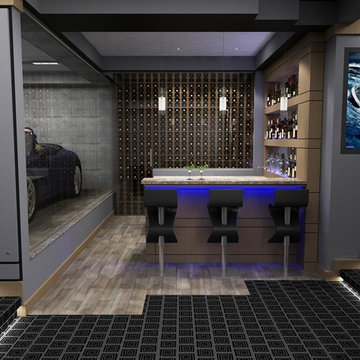
Large minimalist enclosed carpeted and multicolored floor home theater photo in New York with multicolored walls and a projector screen

Photos by Julia Robbs for Homepolish
Inspiration for an industrial open concept concrete floor and gray floor family room remodel in Other with red walls and a wall-mounted tv
Inspiration for an industrial open concept concrete floor and gray floor family room remodel in Other with red walls and a wall-mounted tv
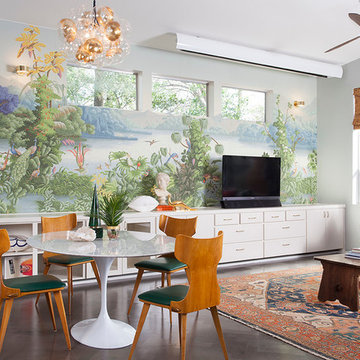
Living room - eclectic open concept dark wood floor living room idea in New Orleans with multicolored walls and a tv stand
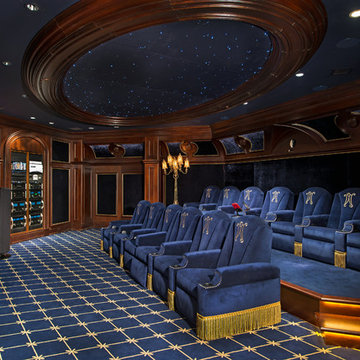
Home theater - huge traditional enclosed carpeted and blue floor home theater idea in Orlando with multicolored walls and a projector screen
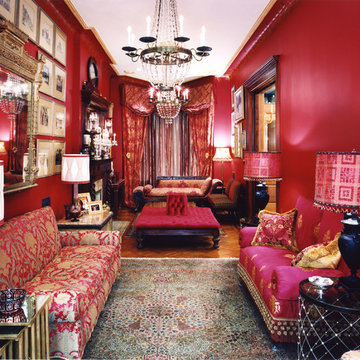
Suchitra Van
Example of a mid-sized ornate formal and enclosed medium tone wood floor and brown floor living room design in New York with red walls, a standard fireplace and no tv
Example of a mid-sized ornate formal and enclosed medium tone wood floor and brown floor living room design in New York with red walls, a standard fireplace and no tv

Tom Powel Imaging
Mid-sized urban open concept brick floor and red floor living room library photo in New York with a standard fireplace, a brick fireplace, red walls and no tv
Mid-sized urban open concept brick floor and red floor living room library photo in New York with a standard fireplace, a brick fireplace, red walls and no tv
Living Space with Red Walls and Multicolored Walls Ideas
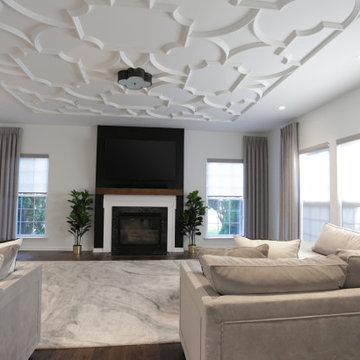
This family room space screams sophistication with the clean design and transitional look. The new 65” TV is now camouflaged behind the vertically installed black shiplap. New curtains and window shades soften the new space. Wall molding accents with wallpaper inside make for a subtle focal point. We also added a new ceiling molding feature for architectural details that will make most look up while lounging on the twin sofas. The kitchen was also not left out with the new backsplash, pendant / recessed lighting, as well as other new inclusions.
1










