Living Space with Pink Walls and No TV Ideas
Refine by:
Budget
Sort by:Popular Today
1 - 20 of 390 photos
Item 1 of 3
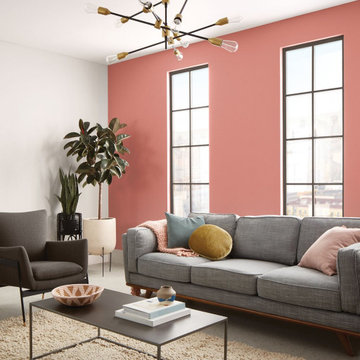
Inspiration for a large contemporary open concept concrete floor and gray floor living room remodel in Detroit with pink walls, no fireplace and no tv
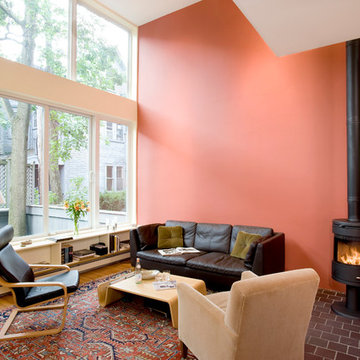
Shelly Harrison & Charlie Allen Renovations Inc.
Living room - mid-sized transitional formal and open concept brick floor living room idea in Boston with pink walls, a wood stove and no tv
Living room - mid-sized transitional formal and open concept brick floor living room idea in Boston with pink walls, a wood stove and no tv
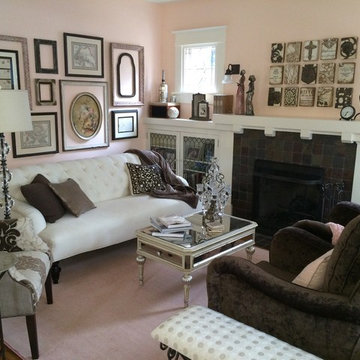
Teness Herman Photography
Inspiration for a mid-sized shabby-chic style formal and enclosed light wood floor living room remodel in Portland with pink walls, a standard fireplace, a tile fireplace and no tv
Inspiration for a mid-sized shabby-chic style formal and enclosed light wood floor living room remodel in Portland with pink walls, a standard fireplace, a tile fireplace and no tv
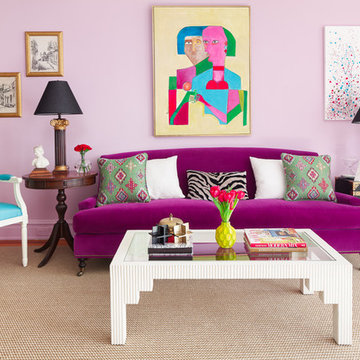
daniel wang
Example of a mid-sized eclectic enclosed medium tone wood floor and brown floor living room design in New York with pink walls, a standard fireplace, a brick fireplace and no tv
Example of a mid-sized eclectic enclosed medium tone wood floor and brown floor living room design in New York with pink walls, a standard fireplace, a brick fireplace and no tv
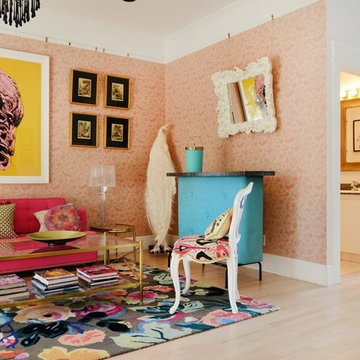
Interior Design: Allison Muir | Photos: Esteban Cortez
Example of a mid-sized eclectic formal and enclosed light wood floor and beige floor living room design in San Francisco with pink walls, no fireplace and no tv
Example of a mid-sized eclectic formal and enclosed light wood floor and beige floor living room design in San Francisco with pink walls, no fireplace and no tv
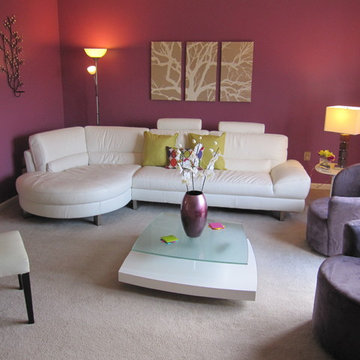
This is the after photo of a contemporary living room home staging photo - balanced, airy, beautiful by Debbie Correale of Redesign Right.
Example of a mid-sized transitional open concept carpeted living room design in Philadelphia with pink walls, no fireplace and no tv
Example of a mid-sized transitional open concept carpeted living room design in Philadelphia with pink walls, no fireplace and no tv
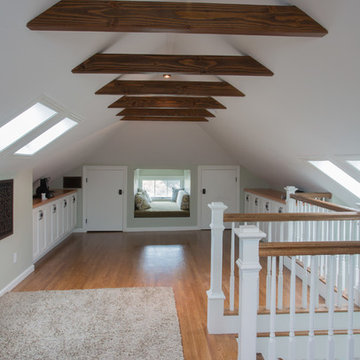
Initially, we were tasked with improving the façade of this grand old Colonial Revival home. We researched the period and local details so that new work would be appropriate and seamless. The project included new front stairs and trellis, a reconfigured front entry to bring it back to its original state, rebuilding of the driveway, and new landscaping. We later did a full interior remodel to bring back the original beauty of the home and expand into the attic.
Photography by Philip Kaake.
https://saikleyarchitects.com/portfolio/colonial-grand-stair-attic/
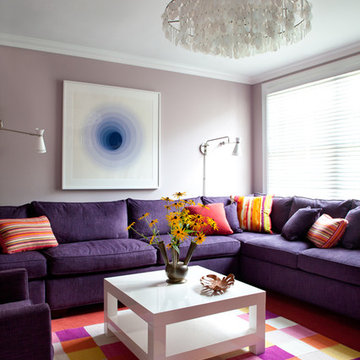
Family room - mid-sized eclectic enclosed carpeted and red floor family room idea in New York with pink walls, no fireplace and no tv
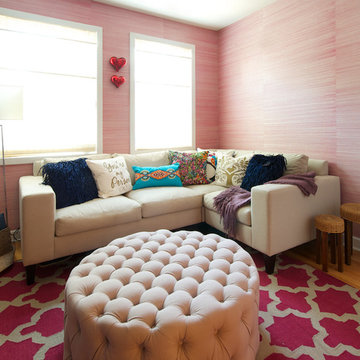
This client came to us with a unique challenge: create a modern design that matches her fun and funky personality but to make it as "green" and chemical free as possible. We rose to the challenge, researching the best options for sustainable, green and chemical free furnishings. The upholstery pieces are made from sustainable and chemical free materials, the dining table is made of sustainable wood with a chemical free finish. The rugs are from a fair-trade company that supports education for women in India. The client had hired a Feng Shui expert to provide her with a report which we used to design the space. The wallpaper behind the living room sofa is custom designed and custom-made. It is a map made up of hundred of small photos that the homeowner provided to us. It represents the area in her home that will bring travel and connect her to the people she loves. The large, colorful art piece in the dining area is hung in the area of the home that will bring joy around family and children. The hearts and pink/red colored wallpaper in the den will evoke love and relationships.
The client has a colorful, fun personality and we wanted to infuse the design with it. A white backdrop allows all of the pinks, reds, navy blues and turquoises to pop, creating a lively, modern feeling. The textures in the floor and wall coverings and in the fabrics create a lived in, collected feeling and add a touch of bohemian chic style. The new modern cable and walnut stair banister is in keeping with the original modern feel of the row house and keeps the narrow staircase from feeling tight and closed in.
This was a fun, creative and unique project for us. This particular client was one of Olamar's first clients eight years ago when we first opened our doors. At that time the house was nothing but a condemned shell that the client renovated, with our assistance. At that time we designed the kitchen, which is still in excellent condition and still looks amazing!
Photographer: Greg Tinius
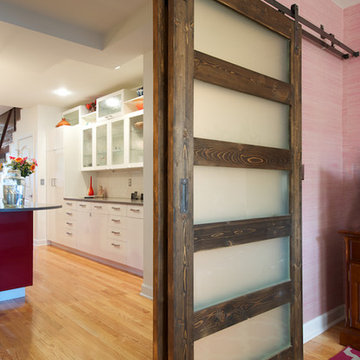
This client came to us with a unique challenge: create a modern design that matches her fun and funky personality but to make it as "green" and chemical free as possible. We rose to the challenge, researching the best options for sustainable, green and chemical free furnishings. The upholstery pieces are made from sustainable and chemical free materials, the dining table is made of sustainable wood with a chemical free finish. The rugs are from a fair-trade company that supports education for women in India. The client had hired a Feng Shui expert to provide her with a report which we used to design the space. The wallpaper behind the living room sofa is custom designed and custom-made. It is a map made up of hundred of small photos that the homeowner provided to us. It represents the area in her home that will bring travel and connect her to the people she loves. The large, colorful art piece in the dining area is hung in the area of the home that will bring joy around family and children. The hearts and pink/red colored wallpaper in the den will evoke love and relationships.
The client has a colorful, fun personality and we wanted to infuse the design with it. A white backdrop allows all of the pinks, reds, navy blues and turquoises to pop, creating a lively, modern feeling. The textures in the floor and wall coverings and in the fabrics create a lived in, collected feeling and add a touch of bohemian chic style. The new modern cable and walnut stair banister is in keeping with the original modern feel of the row house and keeps the narrow staircase from feeling tight and closed in.
This was a fun, creative and unique project for us. This particular client was one of Olamar's first clients eight years ago when we first opened our doors. At that time the house was nothing but a condemned shell that the client renovated, with our assistance. At that time we designed the kitchen, which is still in excellent condition and still looks amazing!
Photographer: Greg Tinius
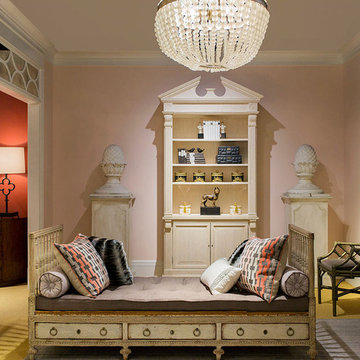
Family room - mid-sized victorian enclosed carpeted and yellow floor family room idea in Boston with pink walls, a standard fireplace and no tv
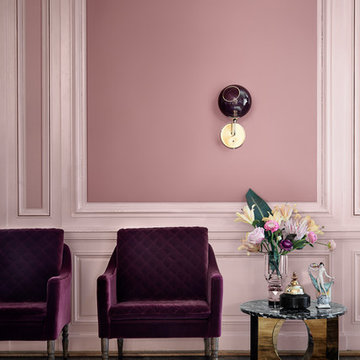
The spherical Ballroom sconces with translucent hues will create a subtle warm glow in your interior.
Material: Mouth blown and hand painted glass with silver painted edges.
The lamp is only for direct wall mounted / outlet aka no cord included.
Danish design from Design by Us
Available in
Pink/Gold, Amber/Gold, Purple/Gold,
Army/Black, Smoke/Black.
Specifications
Ø 8”x 23”H
Photo: Marie Burgos Design
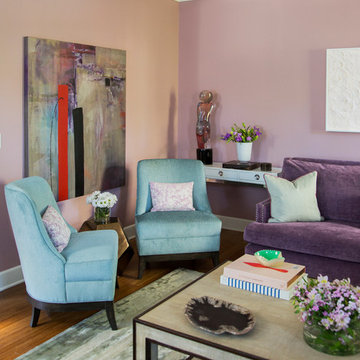
Mid-sized transitional formal and enclosed medium tone wood floor living room photo in San Francisco with pink walls, a standard fireplace, a stone fireplace and no tv
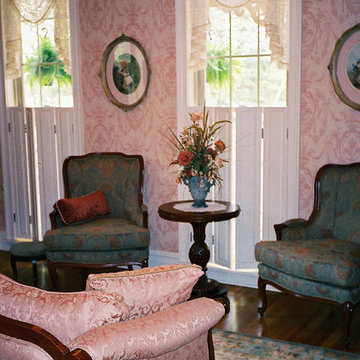
Sparsely furnished with small scale pieces fit the Victorian style to a tee. The wallpaper has a period look to it as well. The ceiling light fixture is reminiscent of a gas-light from that time period.
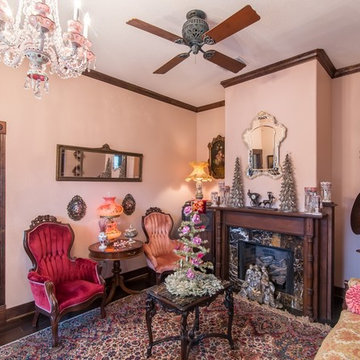
Living room - large victorian formal and enclosed dark wood floor and brown floor living room idea in Austin with pink walls, a standard fireplace, a stone fireplace and no tv
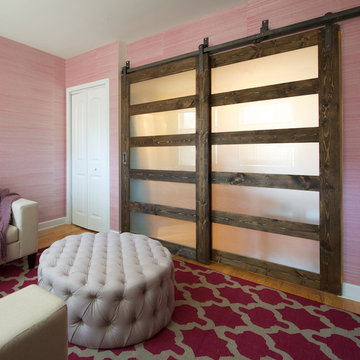
This client came to us with a unique challenge: create a modern design that matches her fun and funky personality but to make it as "green" and chemical free as possible. We rose to the challenge, researching the best options for sustainable, green and chemical free furnishings. The upholstery pieces are made from sustainable and chemical free materials, the dining table is made of sustainable wood with a chemical free finish. The rugs are from a fair-trade company that supports education for women in India. The client had hired a Feng Shui expert to provide her with a report which we used to design the space. The wallpaper behind the living room sofa is custom designed and custom-made. It is a map made up of hundred of small photos that the homeowner provided to us. It represents the area in her home that will bring travel and connect her to the people she loves. The large, colorful art piece in the dining area is hung in the area of the home that will bring joy around family and children. The hearts and pink/red colored wallpaper in the den will evoke love and relationships.
The client has a colorful, fun personality and we wanted to infuse the design with it. A white backdrop allows all of the pinks, reds, navy blues and turquoises to pop, creating a lively, modern feeling. The textures in the floor and wall coverings and in the fabrics create a lived in, collected feeling and add a touch of bohemian chic style. The new modern cable and walnut stair banister is in keeping with the original modern feel of the row house and keeps the narrow staircase from feeling tight and closed in.
This was a fun, creative and unique project for us. This particular client was one of Olamar's first clients eight years ago when we first opened our doors. At that time the house was nothing but a condemned shell that the client renovated, with our assistance. At that time we designed the kitchen, which is still in excellent condition and still looks amazing!
Photographer: Greg Tinius
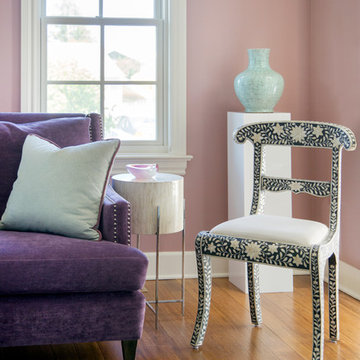
Mid-sized transitional formal and enclosed medium tone wood floor living room photo in San Francisco with pink walls, a standard fireplace, a stone fireplace and no tv
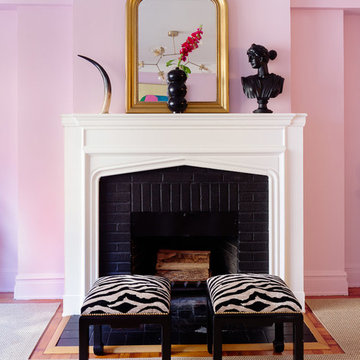
daniel wang
Mid-sized eclectic enclosed medium tone wood floor and brown floor living room photo in New York with pink walls, a standard fireplace, a brick fireplace and no tv
Mid-sized eclectic enclosed medium tone wood floor and brown floor living room photo in New York with pink walls, a standard fireplace, a brick fireplace and no tv
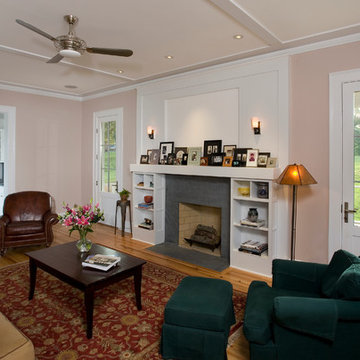
Scott Smith
Large transitional formal and enclosed light wood floor living room photo in Other with pink walls, a standard fireplace and no tv
Large transitional formal and enclosed light wood floor living room photo in Other with pink walls, a standard fireplace and no tv
Living Space with Pink Walls and No TV Ideas
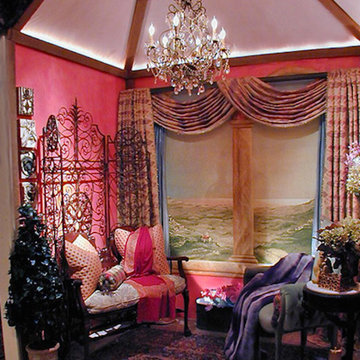
Vandamm Interiors by Victoria Vandamm
Inspiration for a small timeless open concept and formal carpeted and beige floor living room remodel in New York with pink walls, no tv and no fireplace
Inspiration for a small timeless open concept and formal carpeted and beige floor living room remodel in New York with pink walls, no tv and no fireplace
1









