Living Space with Orange Walls and a TV Stand Ideas
Refine by:
Budget
Sort by:Popular Today
1 - 20 of 207 photos
Item 1 of 3
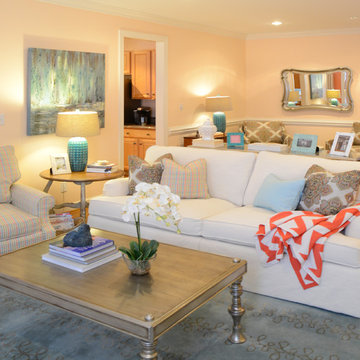
Inspiration for a mid-sized eclectic enclosed light wood floor family room remodel in Raleigh with orange walls, a standard fireplace and a tv stand
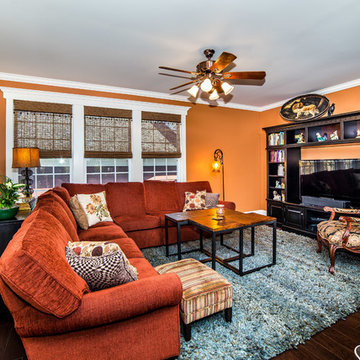
Comfort is key! Lots of seating in this family room for everyone, including the dogs. The color palette flows from the other rooms, combining the gold, copper and black with hints of pale aqua blue. Design: Carol Lombardo Weil; Photography: Tony Cossentino, WhyTheFoto
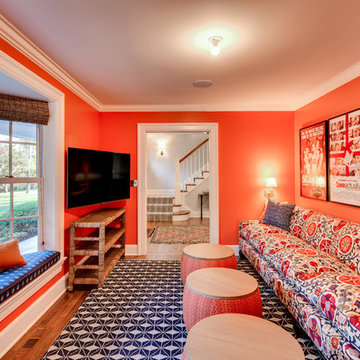
Architecture: Brooks & Falotico Associates
Photography: Kirt Washington
Transitional enclosed dark wood floor family room photo in New York with orange walls and a tv stand
Transitional enclosed dark wood floor family room photo in New York with orange walls and a tv stand
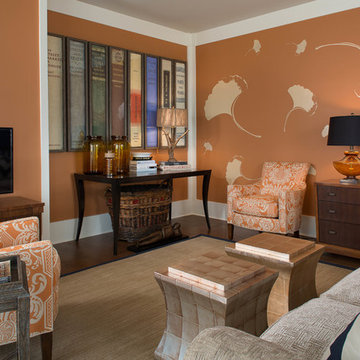
Tim Lee
Family room - mid-sized transitional loft-style medium tone wood floor family room idea in New York with orange walls and a tv stand
Family room - mid-sized transitional loft-style medium tone wood floor family room idea in New York with orange walls and a tv stand
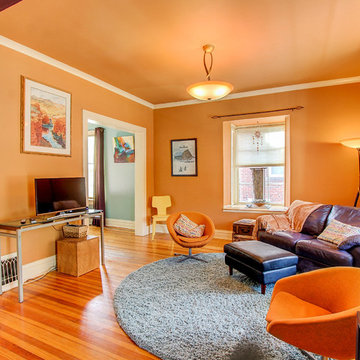
Eclectic and casual, incorporating fun shapes and paint designed to define spaces for an interesting vista.
Example of a mid-sized ornate medium tone wood floor living room design in Milwaukee with orange walls and a tv stand
Example of a mid-sized ornate medium tone wood floor living room design in Milwaukee with orange walls and a tv stand
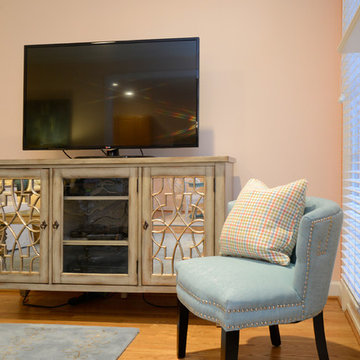
Mid-sized eclectic enclosed light wood floor family room photo in Raleigh with orange walls, a standard fireplace, a stone fireplace and a tv stand
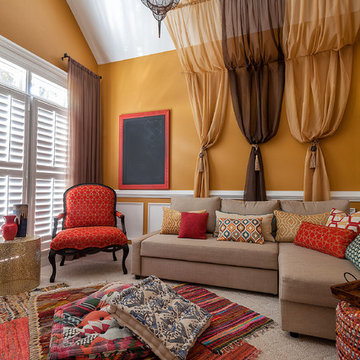
Living room - mid-sized eclectic enclosed carpeted living room idea in Atlanta with orange walls, no fireplace and a tv stand

A modern home in The Hamptons with some pretty unique features! Warm and cool colors adorn the interior, setting off different moods in each room. From the moody burgundy-colored TV room to the refreshing and modern living room, every space a style of its own.
We integrated a unique mix of elements, including wooden room dividers, slate tile flooring, and concrete tile walls. This unusual pairing of materials really came together to produce a stunning modern-contemporary design.
Artwork & one-of-a-kind lighting were also utilized throughout the home for dramatic effects. The outer-space artwork in the dining area is a perfect example of how we were able to keep the home minimal but powerful.
Project completed by New York interior design firm Betty Wasserman Art & Interiors, which serves New York City, as well as across the tri-state area and in The Hamptons.
For more about Betty Wasserman, click here: https://www.bettywasserman.com/
To learn more about this project, click here: https://www.bettywasserman.com/spaces/bridgehampton-modern/
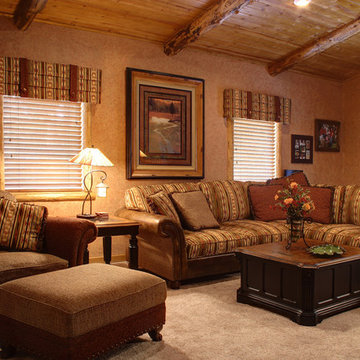
The family room is a popular spot for the family to gather for games or television. It features vaulted ceilings with log beams, and the custom King Hickory sectional and chair offer a cozy place to curl up. Photo by Junction Image Co.
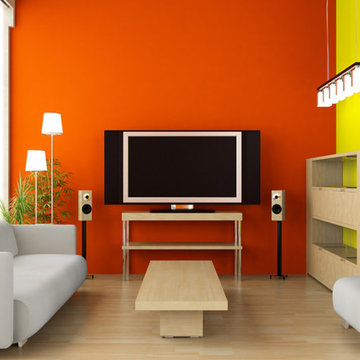
Inspiration for a mid-sized contemporary open concept beige floor and light wood floor living room remodel in Other with orange walls, a tv stand and no fireplace
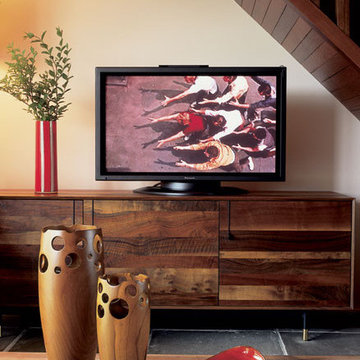
A modern home in The Hamptons with some pretty unique features! Warm and cool colors adorn the interior, setting off different moods in each room. From the moody burgundy-colored TV room to the refreshing and modern living room, every space a style of its own.
We integrated a unique mix of elements, including wooden room dividers, slate tile flooring, and concrete tile walls. This unusual pairing of materials really came together to produce a stunning modern-contemporary design.
Artwork & one-of-a-kind lighting were also utilized throughout the home for dramatic effects. The outer-space artwork in the dining area is a perfect example of how we were able to keep the home minimal but powerful.
Project completed by New York interior design firm Betty Wasserman Art & Interiors, which serves New York City, as well as across the tri-state area and in The Hamptons.
For more about Betty Wasserman, click here: https://www.bettywasserman.com/
To learn more about this project, click here: https://www.bettywasserman.com/spaces/bridgehampton-modern/
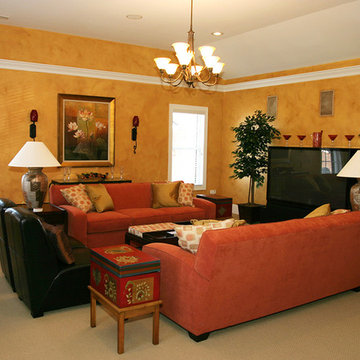
Example of a large eclectic enclosed carpeted living room design in Charlotte with orange walls, no fireplace and a tv stand
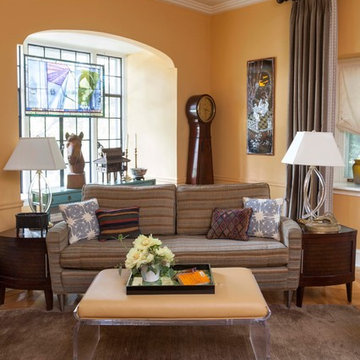
Courtney Apple Photography
Inspiration for a mid-sized contemporary formal and enclosed light wood floor living room remodel in Philadelphia with orange walls, a corner fireplace, a wood fireplace surround and a tv stand
Inspiration for a mid-sized contemporary formal and enclosed light wood floor living room remodel in Philadelphia with orange walls, a corner fireplace, a wood fireplace surround and a tv stand
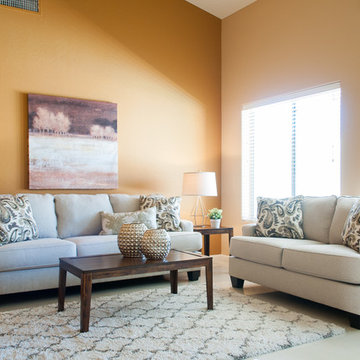
Rusty Gate Photography by Amy Weir
Example of a large transitional open concept ceramic tile and beige floor family room design in Phoenix with orange walls and a tv stand
Example of a large transitional open concept ceramic tile and beige floor family room design in Phoenix with orange walls and a tv stand
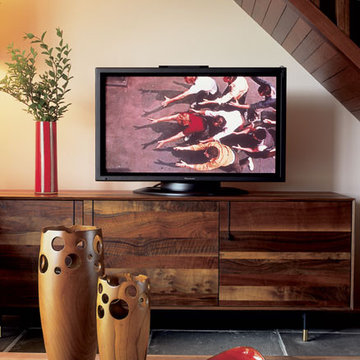
A modern home in The Hamptons with some pretty unique features! Warm and cool colors adorn the interior, setting off different moods in each room. From the moody burgundy-colored TV room to the refreshing and modern living room, every space a style of its own.
We integrated a unique mix of elements, including wooden room dividers, slate tile flooring, and concrete tile walls. This unusual pairing of materials really came together to produce a stunning modern-contemporary design.
Artwork & one-of-a-kind lighting were also utilized throughout the home for dramatic effects. The outer-space artwork in the dining area is a perfect example of how we were able to keep the home minimal but powerful.
Project completed by New York interior design firm Betty Wasserman Art & Interiors, which serves New York City, as well as across the tri-state area and in The Hamptons.
For more about Betty Wasserman, click here: https://www.bettywasserman.com/
To learn more about this project, click here: https://www.bettywasserman.com/spaces/bridgehampton-modern/
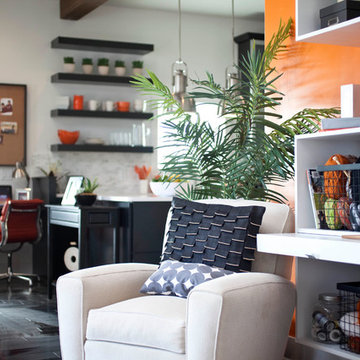
Aspen manufactured wood beams are the perfect way to unify an open design kitchen / living room/ dining room.
Photo courtesy of Catherine Rhodes Photography
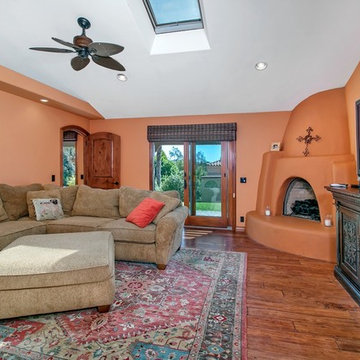
Inspiration for a large southwestern enclosed dark wood floor and brown floor living room remodel in San Diego with orange walls, a corner fireplace, a plaster fireplace and a tv stand
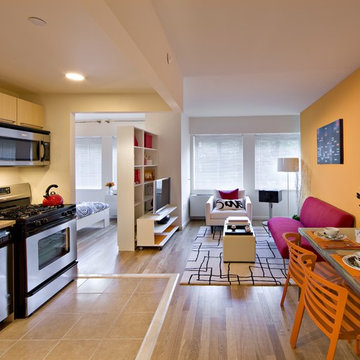
Small trendy formal and open concept light wood floor living room photo in New York with orange walls and a tv stand
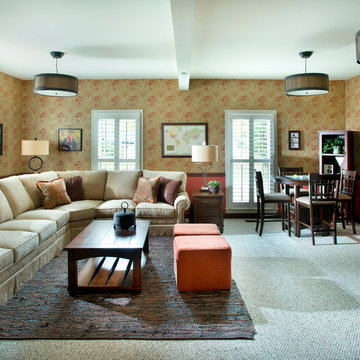
A warm and cozy family room was designed to provide room for family and friends to gather, with a table that can accomodate games and crafts. Layering a woven leather rug over carpet anchors the seating area and creates balance with the entertainment cabinet
Living Space with Orange Walls and a TV Stand Ideas
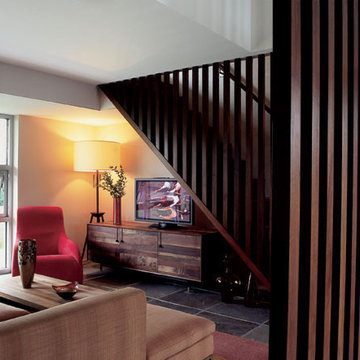
A modern family room with vivid reds and oranges is balanced with rich woodwork. The unique room dividers bring warmth to slate tile floors and stairs.
Project completed by New York interior design firm Betty Wasserman Art & Interiors, which serves New York City, as well as across the tri-state area and in The Hamptons.
For more about Betty Wasserman, click here: https://www.bettywasserman.com/
To learn more about this project, click here: https://www.bettywasserman.com/spaces/bridgehampton-modern/
1









