Living Space with Orange Walls Ideas
Refine by:
Budget
Sort by:Popular Today
1 - 20 of 20 photos
Item 1 of 3
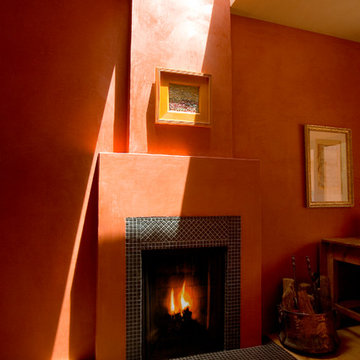
Mandeville Canyon Brentwood, Los Angeles modern home fireplace detail with overhead skylight
Inspiration for a large mediterranean open concept light wood floor, beige floor and tray ceiling living room remodel in Los Angeles with orange walls, a standard fireplace and a tile fireplace
Inspiration for a large mediterranean open concept light wood floor, beige floor and tray ceiling living room remodel in Los Angeles with orange walls, a standard fireplace and a tile fireplace
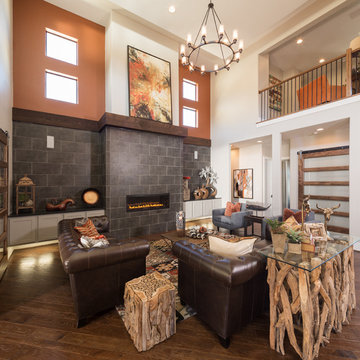
Living Room with Volume Ceiling
Mid-sized trendy open concept dark wood floor, brown floor and tray ceiling living room photo in Houston with orange walls, a ribbon fireplace and a tile fireplace
Mid-sized trendy open concept dark wood floor, brown floor and tray ceiling living room photo in Houston with orange walls, a ribbon fireplace and a tile fireplace
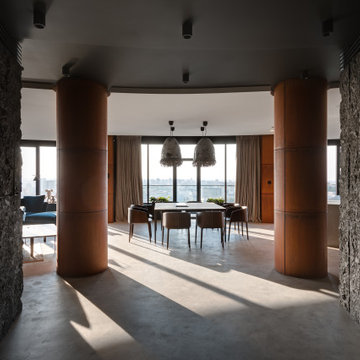
Dive into the epitome of urban luxury where the fusion of textured stone walls and sleek cylindrical columns crafts a modern sanctuary. Bathed in natural light, the inviting space boasts an intimate dining area framed by floor-to-ceiling windows that unveil an expansive cityscape. Plush seating and avant-garde lighting elements echo the finesse of a refined aesthetic that captures both comfort and elegance.
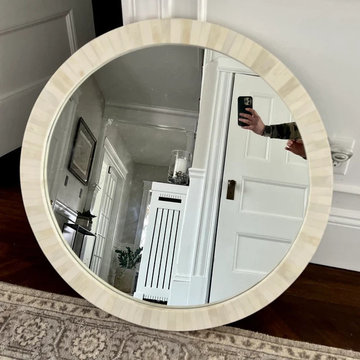
Handmade Bone Inlay Wooden Modern Round Bone Pattern Mirror Frame Furniture .
Example of a mid-sized formal and open concept light wood floor, gray floor, tray ceiling and wood wall living room design with orange walls, no fireplace and no tv
Example of a mid-sized formal and open concept light wood floor, gray floor, tray ceiling and wood wall living room design with orange walls, no fireplace and no tv
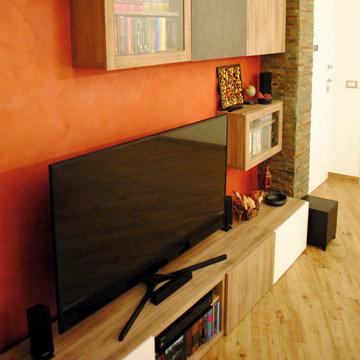
Large trendy open concept porcelain tile, brown floor and tray ceiling living room photo in Other with orange walls and no fireplace
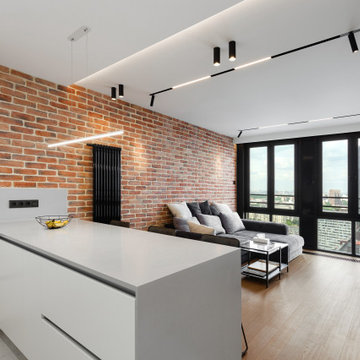
Кухня-гостиная в двухкомнатной квартире. Смешали лофт и скандинавский стили и получили уютное, наполненное светом и воздухом помещение.
Living room - mid-sized contemporary laminate floor, beige floor, tray ceiling and wall paneling living room idea in Moscow with orange walls and a wall-mounted tv
Living room - mid-sized contemporary laminate floor, beige floor, tray ceiling and wall paneling living room idea in Moscow with orange walls and a wall-mounted tv
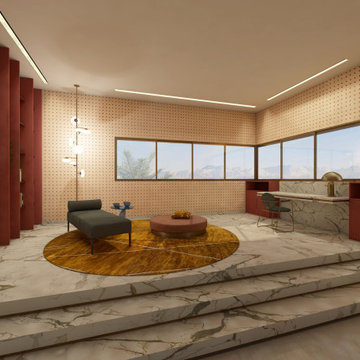
Inspiration for a large contemporary open concept marble floor, white floor and tray ceiling living room library remodel in Other with orange walls, no fireplace and no tv
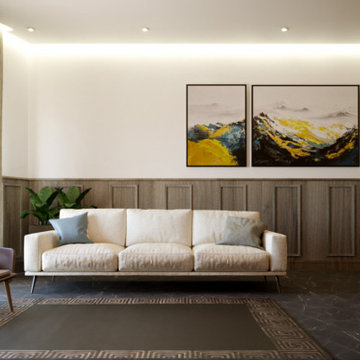
Proposta progettuale per la ristutturazione di un ambiente adibito a zona pranzo - soggiorno.
Lo stile è classico contemporaneo, contraddistinto da una boiserie in legno chiaro che contasta e lega con il colore caldo usato su alcune pareti.

Example of a minimalist open concept beige floor and tray ceiling living room design in Moscow with orange walls
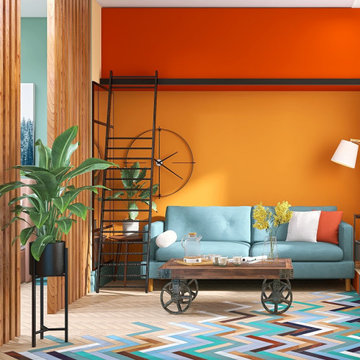
Ко мне обратилась семейная пара с двумя детьми. Они недавно приобрели двухкомнатную квартиру с потолками 3 м.
Основной особенностью при создании стилевого решения являлось, то что у супруга аллергия и он сказал не надо пылесборников в виде штор и ковров.
Мы выбирали палитры цветов и заказчики сказали, что им хочется видеть в интерьере оранжевый, голубой и зеленый цвета. Согласовав с заказчиками мебель, свет, вариант укладки полов по стоимости и мн. др. , я приступила к визуализациям. Вот, что у нас в итоге получилось.
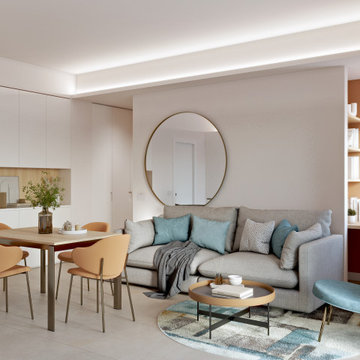
Piccolo soggiorno in appartamento a Milano.
Cucina lineare con basi color canapa e pensili finitura essenza di rovere. Spazio TV in continuità sulla parete.
Controsoffitto decorativo con illuminazione integrata a delimitare la zona ingresso e piccolo angolo studio.
Divano confortevole e tavolo allungabile.
Pavimento in gres porcellanato formato 75x75.
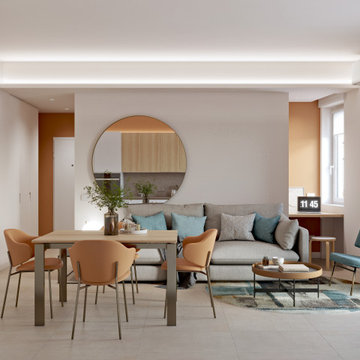
Piccolo soggiorno in appartamento a Milano.
Cucina lineare con basi color canapa e pensili finitura essenza di rovere. Spazio TV in continuità sulla parete.
Controsoffitto decorativo con illuminazione integrata a delimitare la zona ingresso e piccolo angolo studio.
Divano confortevole e tavolo allungabile.
Pavimento in gres porcellanato formato 75x75.
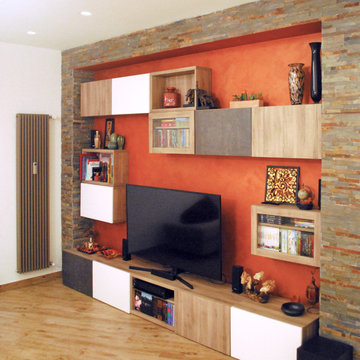
Example of a large trendy open concept porcelain tile, brown floor and tray ceiling living room design in Other with orange walls and no fireplace
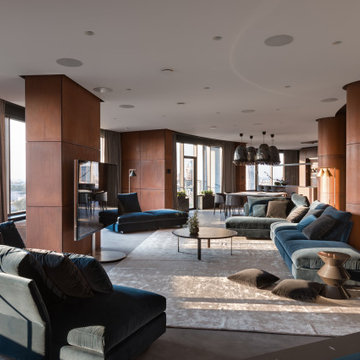
Step into a space where modern elegance meets timeless design, as sweeping metal accents embrace a symphony of refined textures and luxurious details. Generous windows illuminate the sumptuous blues of the seating, harmoniously juxtaposed against the earthy richness of the room. Whether it's the delicate luminescence from the contemporary lighting or the allure of the cozy lounge corners, this room promises a serene retreat amidst urban sophistication.
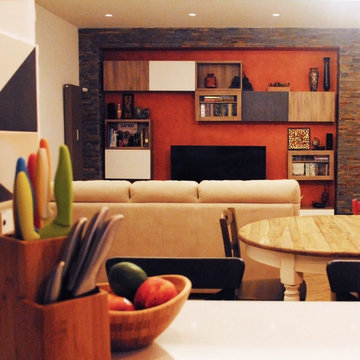
Large trendy open concept porcelain tile, brown floor and tray ceiling living room photo in Other with orange walls and no fireplace
Living Space with Orange Walls Ideas
1









