Living Space with White Walls Ideas
Refine by:
Budget
Sort by:Popular Today
161 - 180 of 1,354 photos
Item 1 of 3
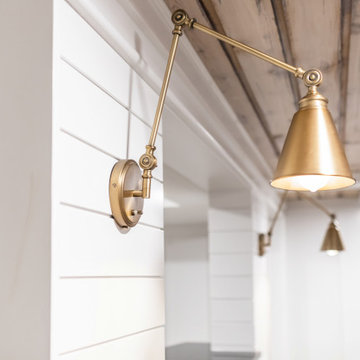
Basement great room renovation
Example of a mid-sized cottage open concept carpeted, gray floor, wood ceiling and wainscoting family room design in Minneapolis with a bar, white walls, a standard fireplace, a brick fireplace and a concealed tv
Example of a mid-sized cottage open concept carpeted, gray floor, wood ceiling and wainscoting family room design in Minneapolis with a bar, white walls, a standard fireplace, a brick fireplace and a concealed tv
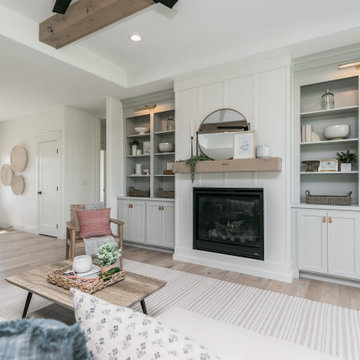
Example of a large beach style open concept light wood floor, brown floor, exposed beam and wainscoting living room design in Cedar Rapids with white walls, a standard fireplace, a wood fireplace surround and no tv
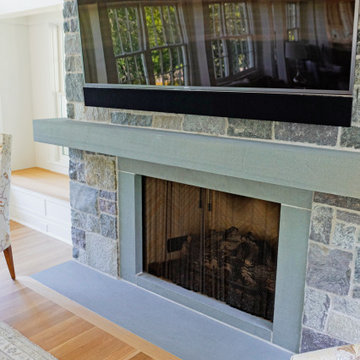
The owners of this incredible Wolfeboro™ Granite-clad estate find people parked outside their home on a weekly basis, just enjoying the architecture, craftsmanship and details. We can certainly see why! Meticulously designed by TEA2 Architects of Minneapolis, this stunning coastal-shingle-style masterpiece deserves admiring. ORIJIN STONE Wolfeboro™ Granite veneer was used throughout the exterior and interior, as is our custom Bluestone.
Stone Masonry: Nelson Masonry & Concrete Co.
Landscaping: Yardscapes, Inc.
Architecture: TEA2 Architects
Builder: L. Cramer Builders + Remodelers
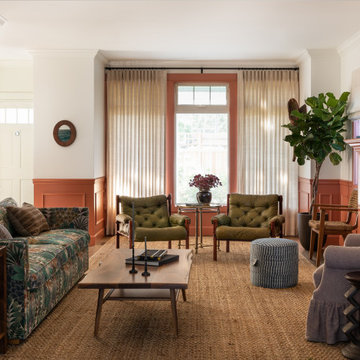
Inspiration for a timeless enclosed medium tone wood floor, brown floor and wainscoting living room remodel in Seattle with white walls and a standard fireplace

There is showing like luxurious modern restaurant . It's a very specious and rich place to waiting with together. There is long and curved sofas with tables for dinning that looks modern. lounge seating design by architectural and design services. There is coffee table & LED light adjust and design by Interior designer. Large window is most visible to enter sunlight via a window. lounge area is full with modern furniture and the wall is modern furniture with different colours by 3D architectural .
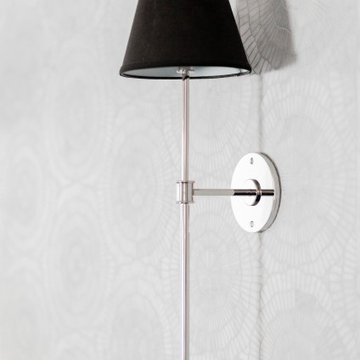
Marble mosaic tile fireplace surround in living room with sconce lighting. Artwork installed at a later date.
Living room - mid-sized transitional open concept dark wood floor, brown floor, tray ceiling and wainscoting living room idea in New York with white walls, a two-sided fireplace, a stone fireplace and a media wall
Living room - mid-sized transitional open concept dark wood floor, brown floor, tray ceiling and wainscoting living room idea in New York with white walls, a two-sided fireplace, a stone fireplace and a media wall
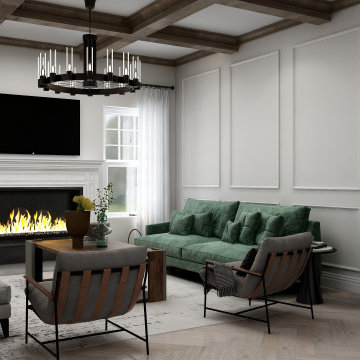
this living room design featured uniquely designed wall panels that adds a more refined and elegant look to the exposed beams and traditional fireplace design.
the Vis-à-vis sofa positioning creates an open layout with easy access and circulation for anyone going in or out of the living room. With this room we opted to add a soft pop of color but keeping the neutral color palette thus the dark green sofa that added the needed warmth and depth to the room.
Finally, we believe that there is nothing better to add to a home than one's own memories, this is why we created a gallery wall featuring family and loved ones photos as the final touch to add the homey feeling to this room.
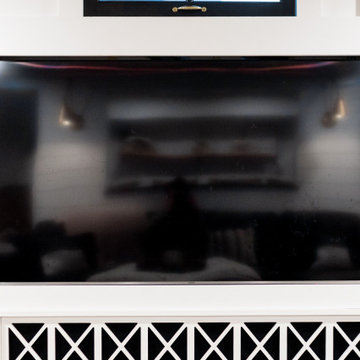
Basement great room renovation
Mid-sized cottage open concept carpeted, gray floor, wood ceiling and wainscoting family room photo in Minneapolis with a bar, white walls, a standard fireplace, a brick fireplace and a concealed tv
Mid-sized cottage open concept carpeted, gray floor, wood ceiling and wainscoting family room photo in Minneapolis with a bar, white walls, a standard fireplace, a brick fireplace and a concealed tv

Living room - huge transitional open concept light wood floor, beige floor and wainscoting living room idea in Houston with white walls, a standard fireplace, a tile fireplace and a wall-mounted tv
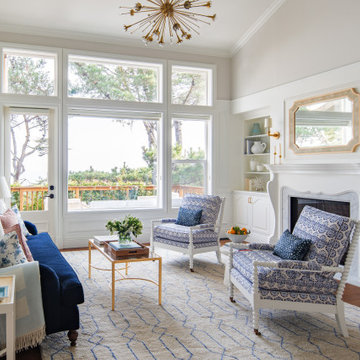
This gorgeous bay area home proves that blue is a neutral. Blue tones also happen to be the perfect palette for a waterfront home.
We worked to translate the "beachy, Nantucket" feel to the bright, airy, indoor-outdoor living that you get in California.
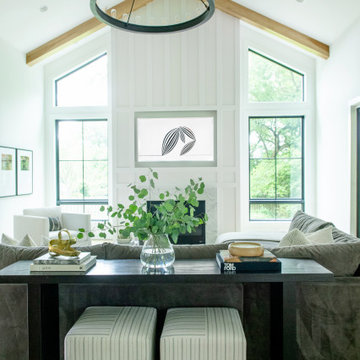
Living room - farmhouse open concept light wood floor, exposed beam, wainscoting and beige floor living room idea in Cincinnati with white walls, a standard fireplace and a wall-mounted tv
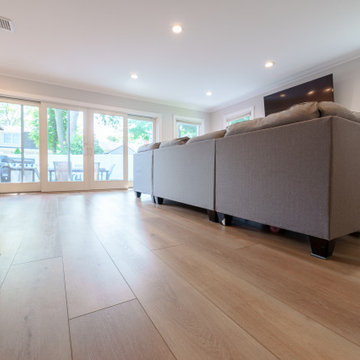
Inspired by sandy shorelines on the California coast, this beachy blonde vinyl floor brings just the right amount of variation to each room. With the Modin Collection, we have raised the bar on luxury vinyl plank. The result is a new standard in resilient flooring. Modin offers true embossed in register texture, a low sheen level, a rigid SPC core, an industry-leading wear layer, and so much more.
Mid-sized transitional open concept brown floor, medium tone wood floor and wainscoting living room photo in Boston with white walls, a standard fireplace, a brick fireplace and a wall-mounted tv
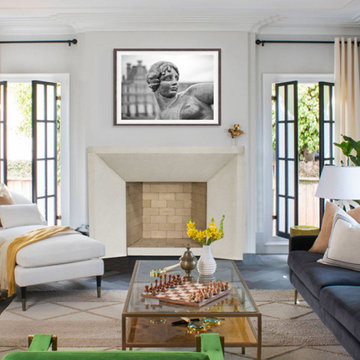
The Newport- DIY Cast Stone Fireplace Mantel
Modern Cast Stone Fireplace Surrounds made out of lightweight (GFRC) Glass Fiber Reinforced Concrete. Our mantels can be installed indoor or outdoor. Offered in 2 different colors!
Builders, interior designers, masons, architects, and homeowners are looking for ways to beautify homes in their spare time as a hobby or to save on cost. DeVinci Cast Stone has met DIY-ers halfway by designing and manufacturing cast stone mantels with superior aesthetics, that can be easily installed at home with minimal experience, and at an affordable cost!
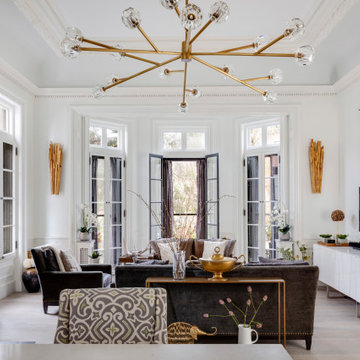
For this project, our Boston design-build team worked closely with a pair of keen-eyed clients to bring their unique vision to life. The main challenge throughout was deciding how to make the most out of the relatively small 990 ft² we had to work with.

Living Room with entry and breakfast nook beyond. Stair to second floor
Example of a mid-sized danish formal and enclosed medium tone wood floor, beige floor and wainscoting living room design in Los Angeles with white walls, a two-sided fireplace, a tile fireplace and no tv
Example of a mid-sized danish formal and enclosed medium tone wood floor, beige floor and wainscoting living room design in Los Angeles with white walls, a two-sided fireplace, a tile fireplace and no tv
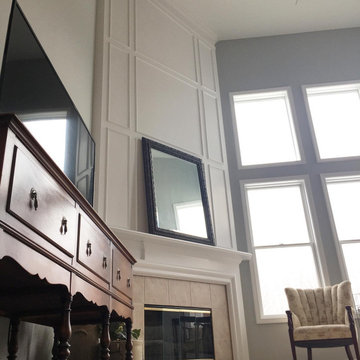
Although the foyer and kitchen were painted in this project, we chose to showcase the living room as it had the largest transformation. Ceilings, trim and walls were all hit here with 2 new coats of paint. These customers are a prime example of who we love working for: people who have a vision and cannot wait to transform their space.
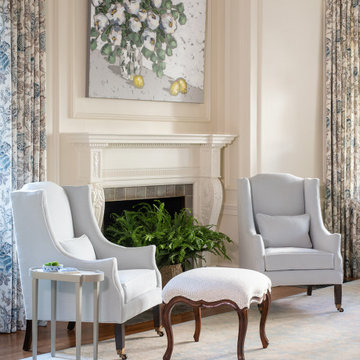
Example of a transitional carpeted, blue floor and wainscoting living room design in Boston with white walls and a standard fireplace

Inspiration for a large farmhouse formal and open concept terra-cotta tile, multicolored floor, exposed beam and wainscoting living room remodel in Kansas City with white walls, a two-sided fireplace, a stacked stone fireplace and a media wall
Living Space with White Walls Ideas
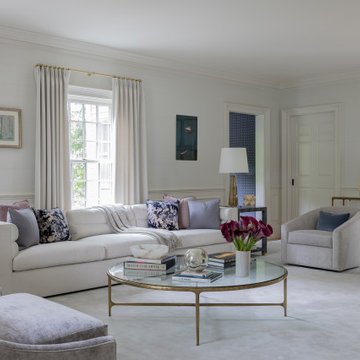
Photography by Michael J. Lee Photography
Living room - large transitional formal and enclosed medium tone wood floor, gray floor and wainscoting living room idea in Boston with white walls, a standard fireplace, a stone fireplace and no tv
Living room - large transitional formal and enclosed medium tone wood floor, gray floor and wainscoting living room idea in Boston with white walls, a standard fireplace, a stone fireplace and no tv
9









