Living Space with Yellow Walls and a Ribbon Fireplace Ideas
Refine by:
Budget
Sort by:Popular Today
1 - 20 of 151 photos
Item 1 of 3
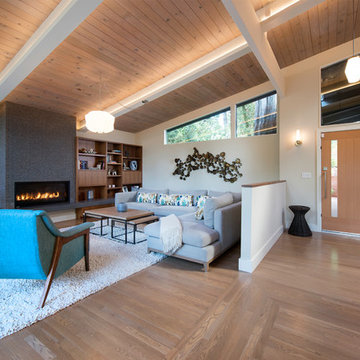
Example of a 1960s open concept medium tone wood floor living room design in San Francisco with yellow walls, a ribbon fireplace and no tv
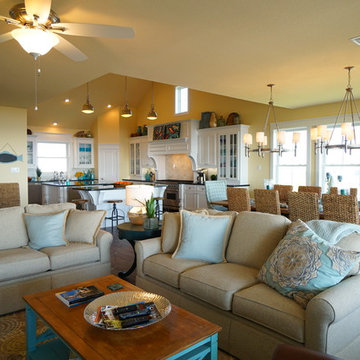
Mid-sized beach style open concept dark wood floor family room photo in Houston with yellow walls, a tile fireplace, a media wall and a ribbon fireplace
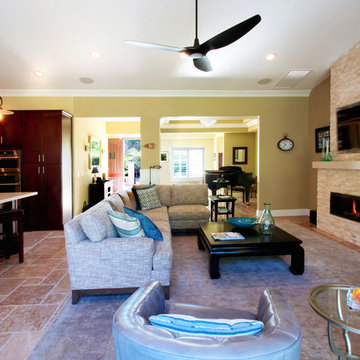
Lucina Ortiz @Pentaprism Photography
Example of a large beach style open concept travertine floor family room design in San Diego with yellow walls, a ribbon fireplace, a stone fireplace and a wall-mounted tv
Example of a large beach style open concept travertine floor family room design in San Diego with yellow walls, a ribbon fireplace, a stone fireplace and a wall-mounted tv
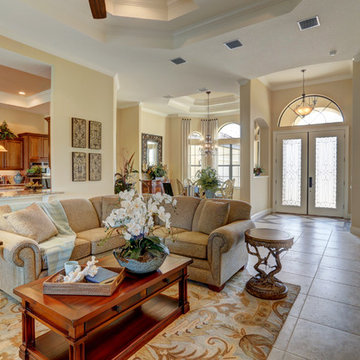
Example of a large transitional open concept ceramic tile and beige floor family room design in Orlando with yellow walls, a wall-mounted tv, a ribbon fireplace and a tile fireplace
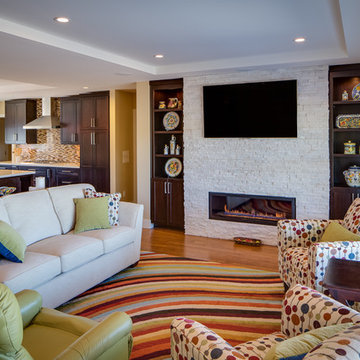
Milan Kovacevic
Example of a mid-sized trendy open concept medium tone wood floor and brown floor family room design in San Diego with yellow walls, a ribbon fireplace, a wall-mounted tv and a stone fireplace
Example of a mid-sized trendy open concept medium tone wood floor and brown floor family room design in San Diego with yellow walls, a ribbon fireplace, a wall-mounted tv and a stone fireplace
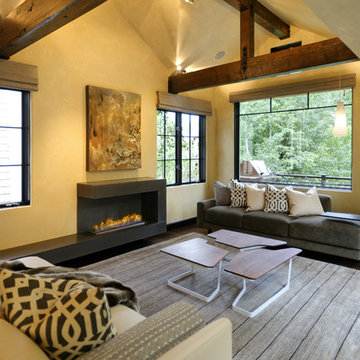
Living room - large rustic open concept living room idea in Denver with yellow walls and a ribbon fireplace
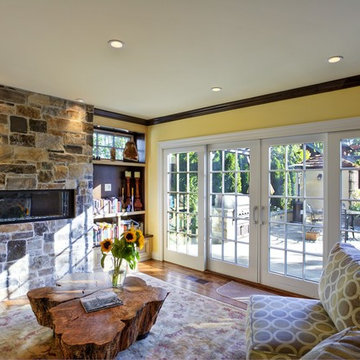
Family room - mid-sized traditional open concept light wood floor family room idea in San Francisco with yellow walls, a ribbon fireplace, a stone fireplace and no tv
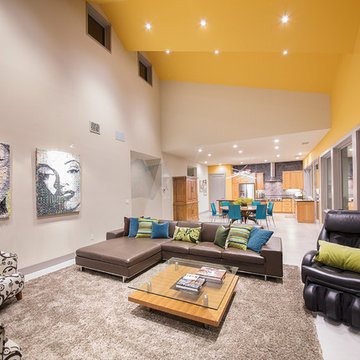
Daniel Dreinsky
Example of a mid-sized trendy open concept concrete floor family room design in Austin with yellow walls, a ribbon fireplace, a stone fireplace and a tv stand
Example of a mid-sized trendy open concept concrete floor family room design in Austin with yellow walls, a ribbon fireplace, a stone fireplace and a tv stand
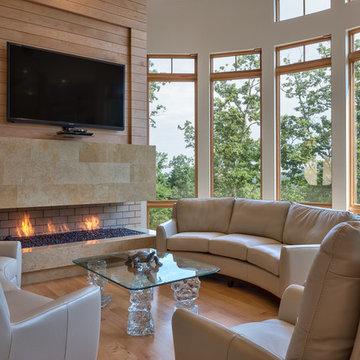
Meechan Architectural Photography
Inspiration for a large contemporary open concept medium tone wood floor living room remodel in Other with yellow walls, a ribbon fireplace and a stone fireplace
Inspiration for a large contemporary open concept medium tone wood floor living room remodel in Other with yellow walls, a ribbon fireplace and a stone fireplace
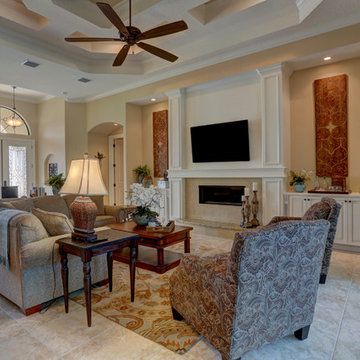
Inspiration for a large transitional open concept ceramic tile and beige floor family room remodel in Orlando with yellow walls, a wall-mounted tv, a ribbon fireplace and a tile fireplace
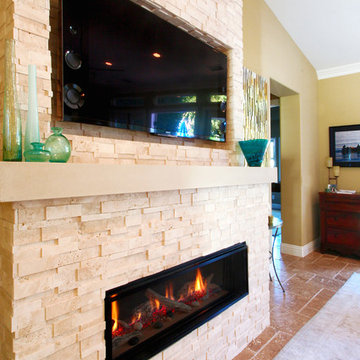
Lucina Ortiz @Pentaprism Photography
Large beach style open concept travertine floor family room photo in San Diego with yellow walls, a ribbon fireplace, a stone fireplace and a wall-mounted tv
Large beach style open concept travertine floor family room photo in San Diego with yellow walls, a ribbon fireplace, a stone fireplace and a wall-mounted tv
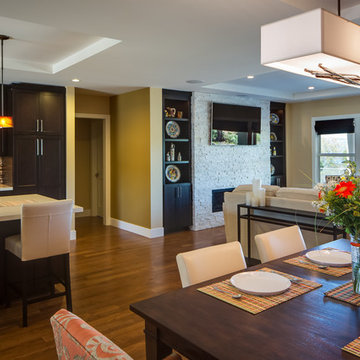
Milan Kovacevic
Example of a mid-sized trendy open concept medium tone wood floor and brown floor family room design in San Diego with yellow walls, a ribbon fireplace, a wall-mounted tv and a stone fireplace
Example of a mid-sized trendy open concept medium tone wood floor and brown floor family room design in San Diego with yellow walls, a ribbon fireplace, a wall-mounted tv and a stone fireplace
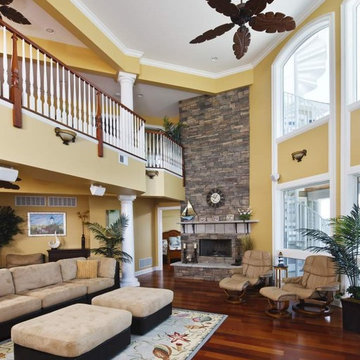
This two story Great Room has panoramic views of Barnegat Bay. Photo by John Martinelli
Family room - large traditional open concept medium tone wood floor family room idea in Philadelphia with yellow walls, a ribbon fireplace and a stone fireplace
Family room - large traditional open concept medium tone wood floor family room idea in Philadelphia with yellow walls, a ribbon fireplace and a stone fireplace
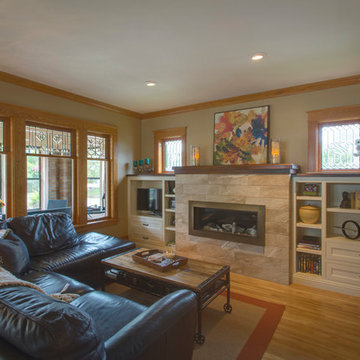
Sutter Photographers
2014 CotY Award - Entire House Under $250,000
-Original baseboards and casings were removed, labeled, and reinstalled where possible.
-Original stained glass windows were preserved and enhanced in the final design.
-Clients selected lineal fireplace because they liked the updated look that was organic and less traditional.
-The drawer front below the TV flips down so the family can access their electronic equipment by a remote control when in use.
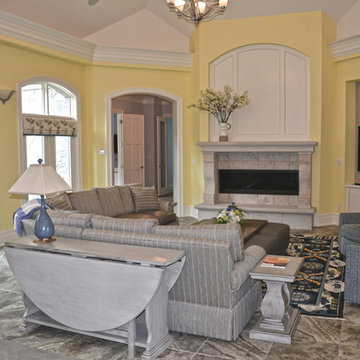
Great Room with custom cut stone fireplace mantel & hearth, porcelain tile floor, custom trim,vaulted ceiling with dormer skylights. Custom made tables and window treatments.
Dennis Kemp - Architectural & Interior Design
Jenna Miller- Interior Design,
Pam Gordon - Window Treatments,
Bill Khamis - Builder
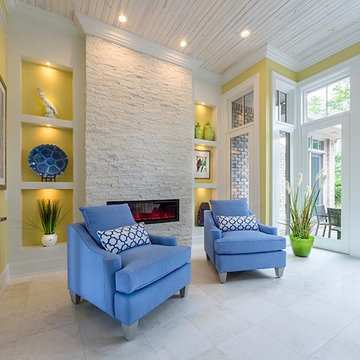
Example of a mid-sized transitional enclosed ceramic tile and gray floor family room design in Detroit with yellow walls, a ribbon fireplace and a stone fireplace
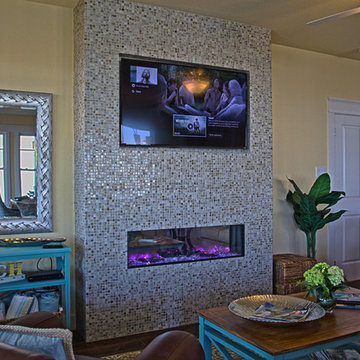
Christa Schreckengost
Family room - mid-sized coastal open concept dark wood floor family room idea in Houston with yellow walls, a tile fireplace, a wall-mounted tv and a ribbon fireplace
Family room - mid-sized coastal open concept dark wood floor family room idea in Houston with yellow walls, a tile fireplace, a wall-mounted tv and a ribbon fireplace
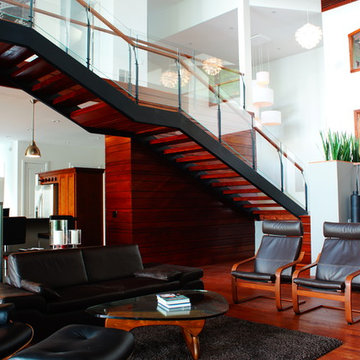
Chilipics Photography
Example of a mid-sized minimalist open concept dark wood floor living room design in Atlanta with yellow walls, a ribbon fireplace and a brick fireplace
Example of a mid-sized minimalist open concept dark wood floor living room design in Atlanta with yellow walls, a ribbon fireplace and a brick fireplace
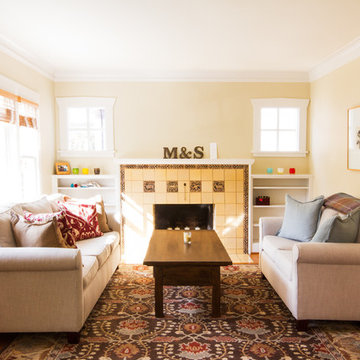
Piper Hansen
Living room - mid-sized craftsman enclosed dark wood floor and brown floor living room idea in Seattle with yellow walls, a ribbon fireplace, a tile fireplace and no tv
Living room - mid-sized craftsman enclosed dark wood floor and brown floor living room idea in Seattle with yellow walls, a ribbon fireplace, a tile fireplace and no tv
Living Space with Yellow Walls and a Ribbon Fireplace Ideas
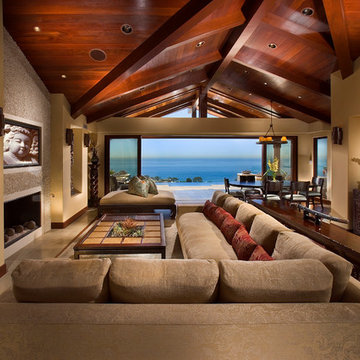
Capturing views, natural light and coastal breezes overlooking the peaceful Pacific Ocean in Dana Point, Ca., this 4000 sq. ft. home was remodeled from a dated traditional tract home to an exciting contemporary design that completely transcends the expectations of an exterior designed to ‘fit’ within the neighborhood. Once inside, a world of easy openness awaits; the home appears to be perched all by itself on the edge of the Earth.
Dana Point California
Eric Figge Photographer
1









