Family Room
Refine by:
Budget
Sort by:Popular Today
1 - 20 of 141 photos
Item 1 of 3
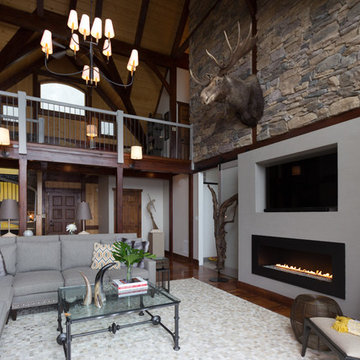
This once heavy, boring family room got a contemporary face lift. We removed the heavy wood burning fireplace and added a modern, clean lined, linear gas insert. We gave the surround a faux paint finish in grey to add to add to the modern feel. We added large, custom made sectional over a large, soft, cowhide rug. Contemporary sconces and a large lighting fixture add layers and drama.
Liz Ernest Photograhpy
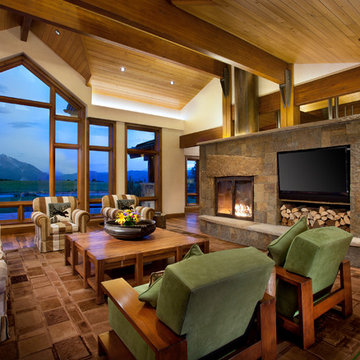
Custom steel brackets, timber structure interior. Gracious view of Mount Sopris. Wood floor and LED lighting in the wood panel ceiling. Brent Moss Photography
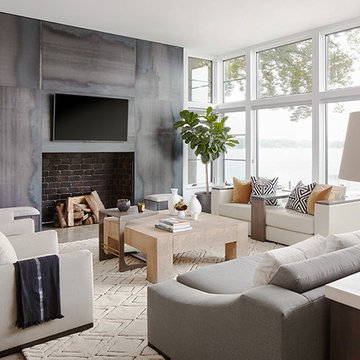
Large trendy loft-style family room photo in Chicago with a standard fireplace, a metal fireplace and a wall-mounted tv
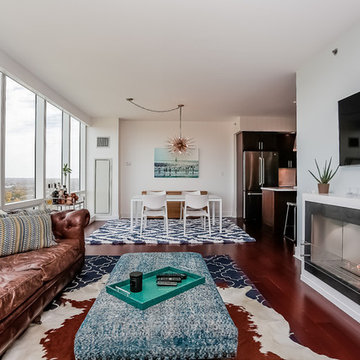
Family room - large modern loft-style dark wood floor family room idea in New York with white walls, a ribbon fireplace, a metal fireplace and a wall-mounted tv

The Lucius 140 by Element4 installed in this Minneapolis Loft.
Photo by: Jill Greer
Mid-sized urban loft-style light wood floor and brown floor family room photo in Minneapolis with a two-sided fireplace, a metal fireplace and no tv
Mid-sized urban loft-style light wood floor and brown floor family room photo in Minneapolis with a two-sided fireplace, a metal fireplace and no tv
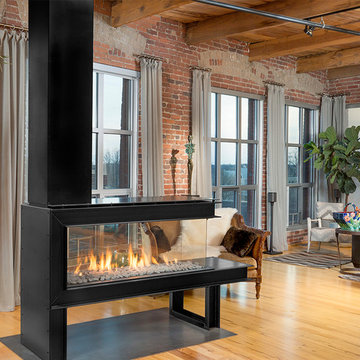
Condo owner, Cyndi Collins, spent hours searching for the perfect fireplace. She says, "I did a lot of searching to find the perfect fireplace. I started looking at 4-sided, peninsulas, room dividers… I can’t tell you how many hours I spent. It became my project every night before bed. I wanted it to be the heart of the home. "
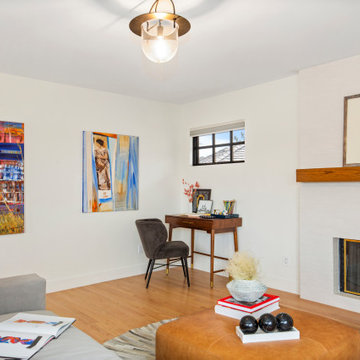
Our Denver design studio fully renovated this beautiful 1980s home. We divided the large living room into dining and living areas with a shared, updated fireplace. The original formal dining room became a bright, stylish family room. The kitchen got sophisticated new cabinets, colors, and an amazing quartz backsplash. In the bathroom, we added wooden cabinets and replaced the bulky tub-shower combo with a gorgeous freestanding tub and sleek black-tiled shower area. We also upgraded the den with comfortable minimalist furniture and a study table for the kids.
---
Project designed by Denver, Colorado interior designer Margarita Bravo. She serves Denver as well as surrounding areas such as Cherry Hills Village, Englewood, Greenwood Village, and Bow Mar.
For more about MARGARITA BRAVO, see here: https://www.margaritabravo.com/
To learn more about this project, see here: https://www.margaritabravo.com/portfolio/greenwood-village-home-renovation
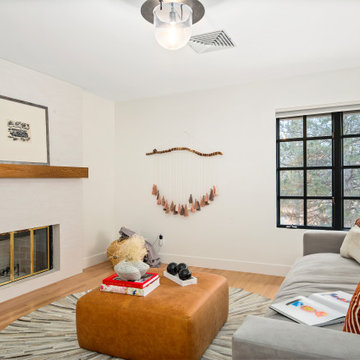
Our Denver design studio fully renovated this beautiful 1980s home. We divided the large living room into dining and living areas with a shared, updated fireplace. The original formal dining room became a bright, stylish family room. The kitchen got sophisticated new cabinets, colors, and an amazing quartz backsplash. In the bathroom, we added wooden cabinets and replaced the bulky tub-shower combo with a gorgeous freestanding tub and sleek black-tiled shower area. We also upgraded the den with comfortable minimalist furniture and a study table for the kids.
---
Project designed by Denver, Colorado interior designer Margarita Bravo. She serves Denver as well as surrounding areas such as Cherry Hills Village, Englewood, Greenwood Village, and Bow Mar.
For more about MARGARITA BRAVO, see here: https://www.margaritabravo.com/
To learn more about this project, see here: https://www.margaritabravo.com/portfolio/greenwood-village-home-renovation
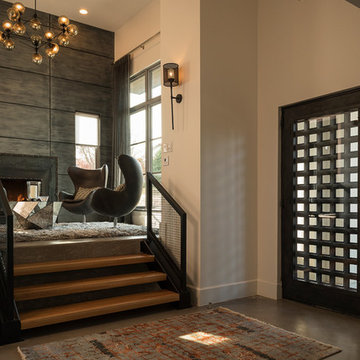
Focus - Fort Worth Photography
Family room - small modern loft-style concrete floor family room idea in Dallas with beige walls, a standard fireplace, a metal fireplace and no tv
Family room - small modern loft-style concrete floor family room idea in Dallas with beige walls, a standard fireplace, a metal fireplace and no tv
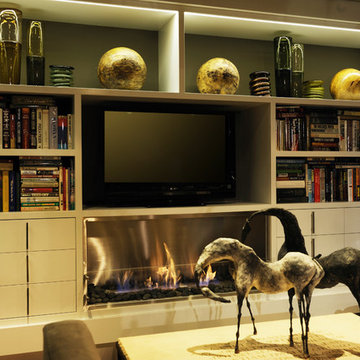
Peter Christiansen Valli
Inspiration for a small eclectic loft-style dark wood floor family room remodel in Los Angeles with gray walls, a ribbon fireplace, a metal fireplace and a media wall
Inspiration for a small eclectic loft-style dark wood floor family room remodel in Los Angeles with gray walls, a ribbon fireplace, a metal fireplace and a media wall

Focus - Fort Worth Photography
Example of a small minimalist loft-style concrete floor family room design in Dallas with beige walls, a standard fireplace, a metal fireplace and no tv
Example of a small minimalist loft-style concrete floor family room design in Dallas with beige walls, a standard fireplace, a metal fireplace and no tv
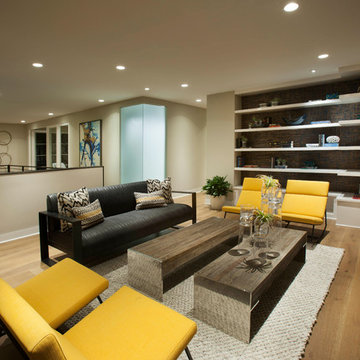
Anita Lang - IMI Design - Scottsdale, AZ
Inspiration for a large modern loft-style light wood floor and beige floor family room library remodel in Phoenix with beige walls, a ribbon fireplace, a metal fireplace and a wall-mounted tv
Inspiration for a large modern loft-style light wood floor and beige floor family room library remodel in Phoenix with beige walls, a ribbon fireplace, a metal fireplace and a wall-mounted tv
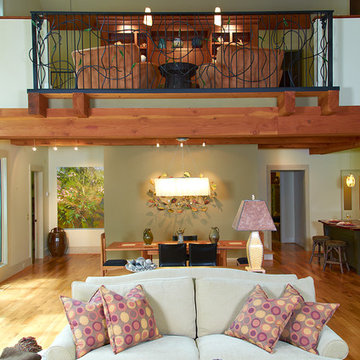
Open living and dining space where lighting is and accents artful designs.
Example of a mid-sized transitional loft-style medium tone wood floor family room design in Other with beige walls, a wall-mounted tv, a wood stove and a metal fireplace
Example of a mid-sized transitional loft-style medium tone wood floor family room design in Other with beige walls, a wall-mounted tv, a wood stove and a metal fireplace
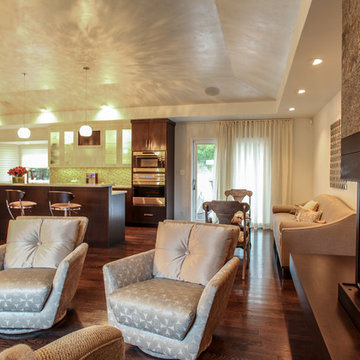
Photos by Bird & Branch Photography
Interior Design by Jo Levine
Example of a mid-sized minimalist loft-style dark wood floor family room design in Indianapolis with beige walls, a corner fireplace and a metal fireplace
Example of a mid-sized minimalist loft-style dark wood floor family room design in Indianapolis with beige walls, a corner fireplace and a metal fireplace
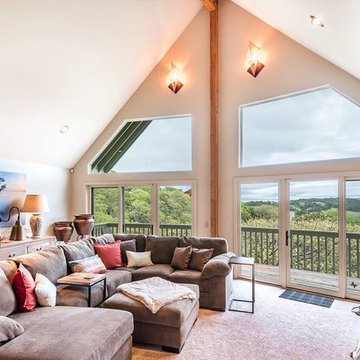
Example of a large mountain style loft-style carpeted and beige floor family room design in San Francisco with beige walls, a two-sided fireplace, a wall-mounted tv and a metal fireplace
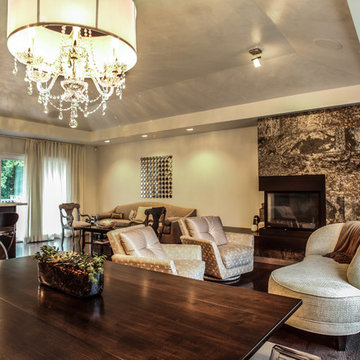
Photos by Bird & Branch Photography
Interior Design by Jo Levine
Mid-sized minimalist loft-style dark wood floor family room photo in Indianapolis with beige walls, a corner fireplace and a metal fireplace
Mid-sized minimalist loft-style dark wood floor family room photo in Indianapolis with beige walls, a corner fireplace and a metal fireplace
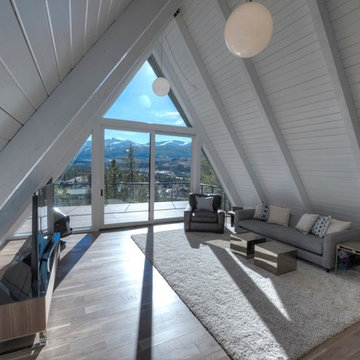
Example of a mid-sized trendy loft-style medium tone wood floor and brown floor family room design in Denver with white walls, a hanging fireplace, a metal fireplace and a tv stand
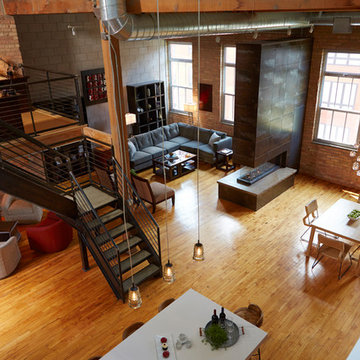
“A home is a very special place for people; a home is a place where we should find safety, respite and peace. We help our clients find that harmony within their homes,” says Katie Raydan of White Crane Construction, who designed this loft.
Photo by: Jill Greer
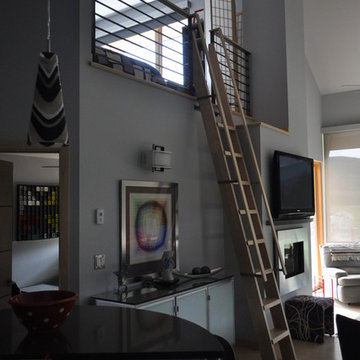
JAZ Architecture
Family room - mid-sized contemporary loft-style light wood floor family room idea in Denver with gray walls, a hanging fireplace, a metal fireplace and a wall-mounted tv
Family room - mid-sized contemporary loft-style light wood floor family room idea in Denver with gray walls, a hanging fireplace, a metal fireplace and a wall-mounted tv
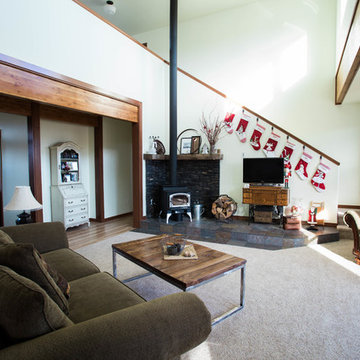
Jamie Ronning
Inspiration for a timeless loft-style carpeted and beige floor family room remodel in Seattle with white walls, a wood stove, a metal fireplace and a tv stand
Inspiration for a timeless loft-style carpeted and beige floor family room remodel in Seattle with white walls, a wood stove, a metal fireplace and a tv stand
1





