Loft-Style Living Space Ideas
Refine by:
Budget
Sort by:Popular Today
1 - 20 of 137 photos
Item 1 of 3

Example of a mid-sized trendy loft-style dark wood floor, brown floor and coffered ceiling family room design in Chicago with white walls, a standard fireplace, a stone fireplace and a wall-mounted tv
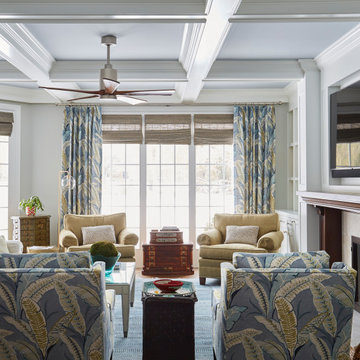
Example of a large transitional formal and loft-style light wood floor, brown floor, coffered ceiling and wood wall living room design in Chicago with white walls, a standard fireplace, a wood fireplace surround and a wall-mounted tv

Two-story walls of glass wash the main floor and loft with natural light and open up the views to one of two golf courses. The home's modernistic design won Drewett Works a Gold Nugget award in 2021.
The Village at Seven Desert Mountain—Scottsdale
Architecture: Drewett Works
Builder: Cullum Homes
Interiors: Ownby Design
Landscape: Greey | Pickett
Photographer: Dino Tonn
https://www.drewettworks.com/the-model-home-at-village-at-seven-desert-mountain/

Living Room - custom paneled walls - 2 story room Pure White Walls.
Living room - huge traditional formal and loft-style light wood floor, coffered ceiling and wall paneling living room idea in Oklahoma City with white walls, a standard fireplace, a stone fireplace and no tv
Living room - huge traditional formal and loft-style light wood floor, coffered ceiling and wall paneling living room idea in Oklahoma City with white walls, a standard fireplace, a stone fireplace and no tv

Example of a large transitional formal and loft-style dark wood floor, brown floor, coffered ceiling and wood wall living room design in Chicago with white walls, a standard fireplace, a wood fireplace surround and a wall-mounted tv
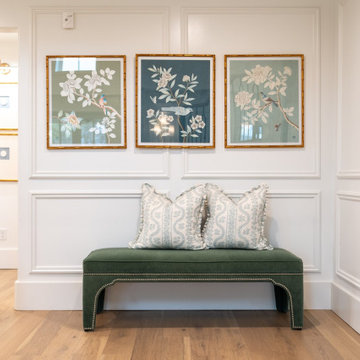
Custom paneling detail. Custom framed artwork
Example of a huge classic formal and loft-style light wood floor, coffered ceiling and wall paneling living room design in Oklahoma City with white walls, a standard fireplace, a stone fireplace and no tv
Example of a huge classic formal and loft-style light wood floor, coffered ceiling and wall paneling living room design in Oklahoma City with white walls, a standard fireplace, a stone fireplace and no tv
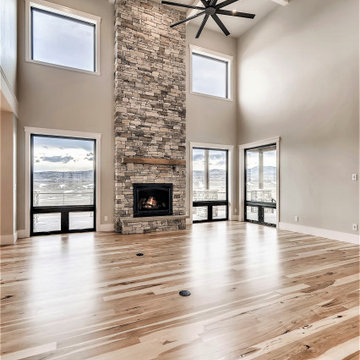
Example of a large farmhouse formal and loft-style carpeted, gray floor and coffered ceiling living room design in Denver with gray walls, a standard fireplace, a stacked stone fireplace and a wall-mounted tv
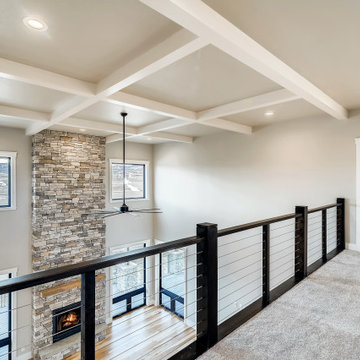
Large country loft-style carpeted, gray floor and coffered ceiling living room photo in Denver with gray walls

This gallery room design elegantly combines cool color tones with a sleek modern look. The wavy area rug anchors the room with subtle visual textures reminiscent of water. The art in the space makes the room feel much like a museum, while the furniture and accessories will bring in warmth into the room.
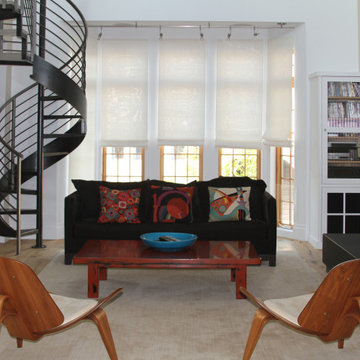
The fireplace and the opposite wall are both color integrated venetian plaster. We used a reclaimed wood mantle, and black honed granite hearth.
Example of a mid-sized trendy loft-style coffered ceiling living room design in Phoenix with white walls, a standard fireplace and a metal fireplace
Example of a mid-sized trendy loft-style coffered ceiling living room design in Phoenix with white walls, a standard fireplace and a metal fireplace
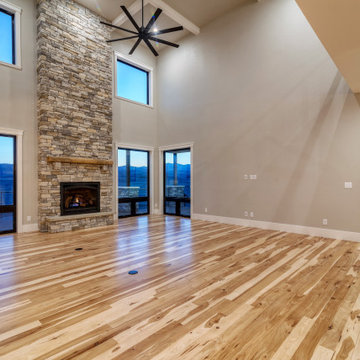
Living room - large farmhouse formal and loft-style carpeted, gray floor and coffered ceiling living room idea in Denver with gray walls, a standard fireplace, a stacked stone fireplace and a wall-mounted tv
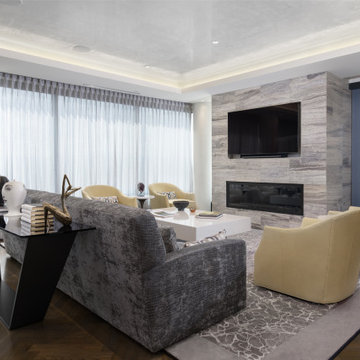
Inspiration for a mid-sized transitional formal and loft-style medium tone wood floor, gray floor and coffered ceiling living room remodel in Denver with gray walls, a standard fireplace, a stone fireplace and a media wall
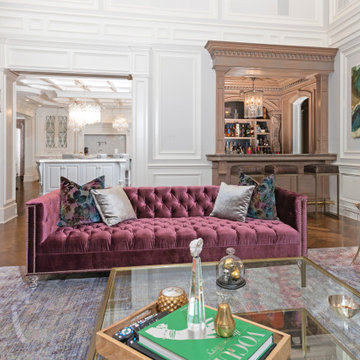
Contrasting with the lighter tone of the overall interior, this grey mahogany bar stands out in an already stunning space. Designed with hand carved details and moldings, the bar itself acts as a talking piece during any get together. Providing the perfect space to entertain friends and family while highlighting the high quality craft of our artisans.
For more projects visit our website wlkitchenandhome.com
.
.
.
.
#mancave #elegantbar #woodwork #cocktails #drinks #interiordesigner #livingroom #mancavebar #familyroom #dreambasement #barwoodwork #customfurniture #bespokefuurniture #newjersey #njcontractor #winecellar #barcabinets #millkwork #millkworkdesign #customcabinetry #wallpaneling #handcarved #classicbar #luxurybar
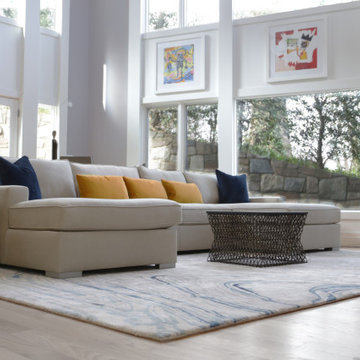
This gallery room design elegantly combines cool color tones with a sleek modern look. The wavy area rug anchors the room with subtle visual textures reminiscent of water. The art in the space makes the room feel much like a museum, while the furniture and accessories will bring in warmth into the room.
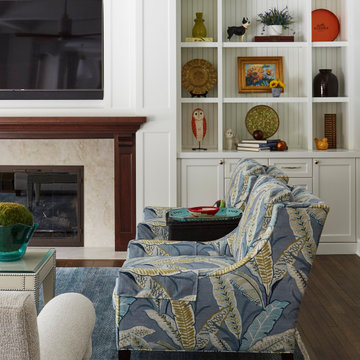
Inspiration for a large transitional formal and loft-style dark wood floor, brown floor, coffered ceiling and wood wall living room remodel in Chicago with white walls, a standard fireplace, a wood fireplace surround and a wall-mounted tv
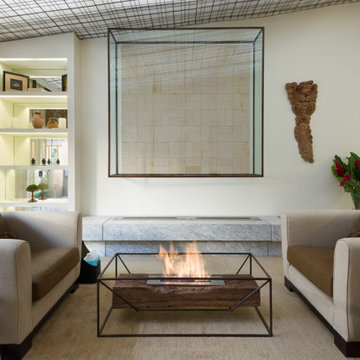
Floor Ecofireplace Fire Pit with ECO 20 burner, weathering Corten steel base and rustic demolition railway sleeper wood* encasing. Thermal insulation made of fire-retardant treatment and refractory tape applied to the burner.
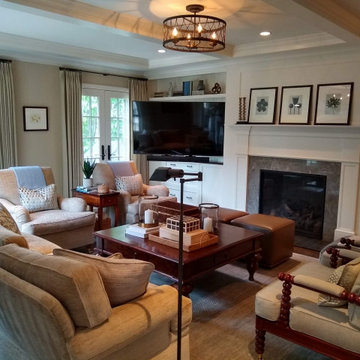
Empire Painting transformed this transitional family room using gray paint for the walls and bright white ceiling paint. A combination of traditional and modern furniture, warm white lighting and decor complete this space.
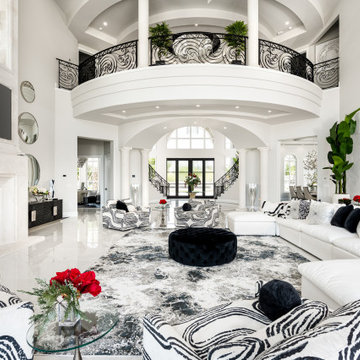
We can't get enough of the black and white aesthetic of this modern living room! From the custom fireplace and mantel to the herringbone brick pattern and marble floors, our top architects thought of every detail for the commission of this family's modern home and they can help with yours too.
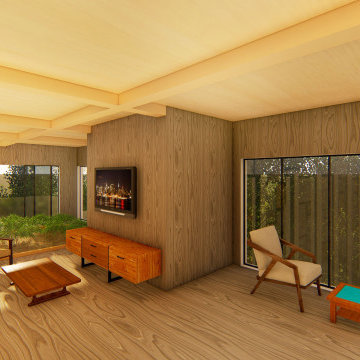
Large trendy loft-style medium tone wood floor, brown floor, coffered ceiling and wood wall family room photo in Other with brown walls
Loft-Style Living Space Ideas
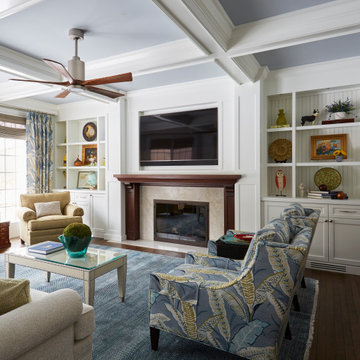
Large transitional formal and loft-style dark wood floor, brown floor, coffered ceiling and wood wall living room photo in Chicago with white walls, a standard fireplace, a wood fireplace surround and a wall-mounted tv
1









