Loft-Style Living Space Ideas
Refine by:
Budget
Sort by:Popular Today
1 - 20 of 120 photos
Item 1 of 3
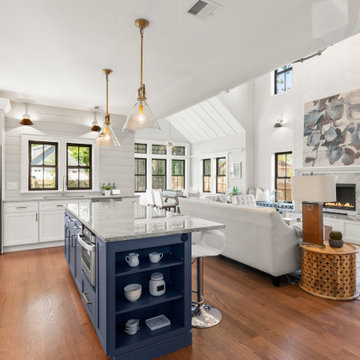
Stylish Open Concept Kitchen w/ marble countertops, stunning Calacatta mosaic tile and shiplap backsplashes, top-of-the-line Appliances, and in-drawer charging station.
Dramatic double-height Living Room with chevron paneling, gas fireplace with elegant stone surround, and exposed rustic beams

Dramatic double-height Living Room with chevron paneling, gas fireplace with elegant stone surround, and exposed rustic beams
Example of a cottage loft-style medium tone wood floor, exposed beam and shiplap wall family room library design in Boston with a stone fireplace
Example of a cottage loft-style medium tone wood floor, exposed beam and shiplap wall family room library design in Boston with a stone fireplace
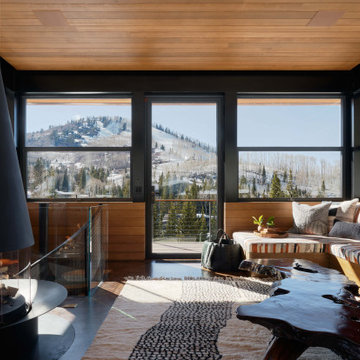
Living room - large modern loft-style medium tone wood floor, brown floor, wood ceiling and shiplap wall living room idea in Salt Lake City with multicolored walls, a hanging fireplace and a metal fireplace

This living room now shares a shiplap wall with the dining room above. The charcoal painted fireplace surround and mantel give a WOW first impression and warms the color scheme. The picture frame was painted to match and the hardware on the window treatments compliments the design.
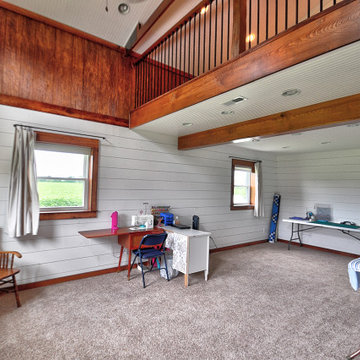
This Lafayette family approached Riverside Construction ready to transform their pole barn into a multi-functional living space that featured a full kitchen, bathroom, home office and sewing room.
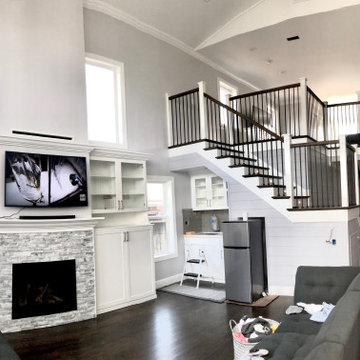
Inspiration for a mid-sized modern formal and loft-style dark wood floor, brown floor, vaulted ceiling and shiplap wall living room remodel in San Francisco with gray walls, a standard fireplace, a stone fireplace and a wall-mounted tv
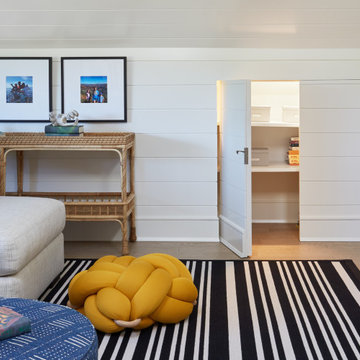
Inspiration for a large loft-style light wood floor, brown floor and shiplap wall game room remodel in Chicago with white walls
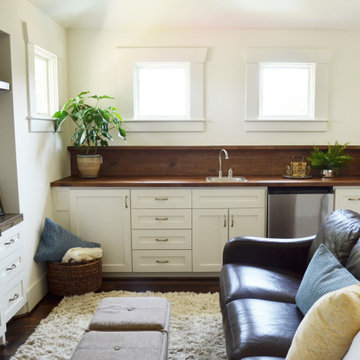
In planning the design we used many existing home features in different ways throughout the home. Shiplap, while currently trendy, was a part of the original home so we saved portions of it to reuse in the new section to marry the old and new.
This is the upstairs TV room/ stair loft. The house's original shiplap was saved to wall the stairwell. We wrapped that same shiplap around as the wet bar backsplash and small ledge. All of the furniture and accessories in this space are existing from the homeowners previous house.
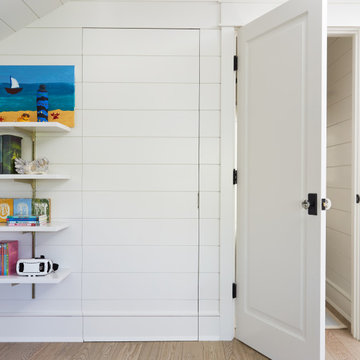
Inspiration for a large loft-style light wood floor, brown floor and shiplap wall game room remodel in Chicago with white walls

Just built the bench for the woodstove. It will go in the center and have a steel hearth wrapping the bench to the floor and up the wall. The cubby holes are for firewood storage. 2 step finish method. 1st coat makes grain and color pop (you should have seen how bland it looked before) and final coat for protection.
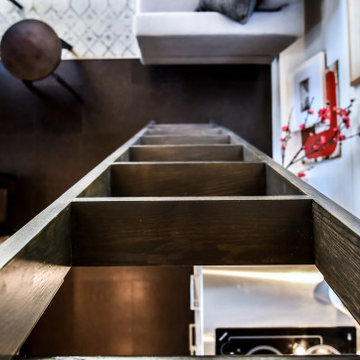
Designed by Malia Schultheis and built by Tru Form Tiny. This Tiny Home features Blue stained pine for the ceiling, pine wall boards in white, custom barn door, custom steel work throughout, and modern minimalist window trim.
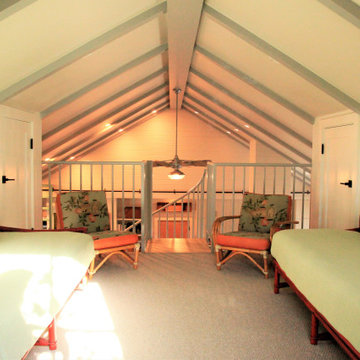
Santa Rosa Rd Cottage, Farm Stand & Breezeway // Location: Buellton, CA // Type: Remodel & New Construction. Cottage is new construction. Farm stand and breezeway are renovated. // Architect: HxH Architects
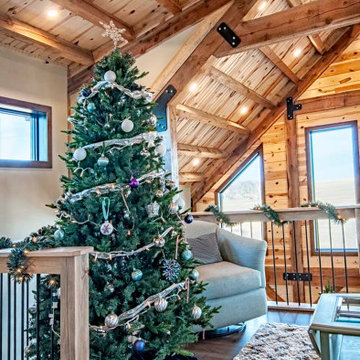
Interior Post and Beam Loft with Vaulted Ceilings and Exposed Beams
Family room - rustic loft-style dark wood floor, brown floor, vaulted ceiling and shiplap wall family room idea
Family room - rustic loft-style dark wood floor, brown floor, vaulted ceiling and shiplap wall family room idea
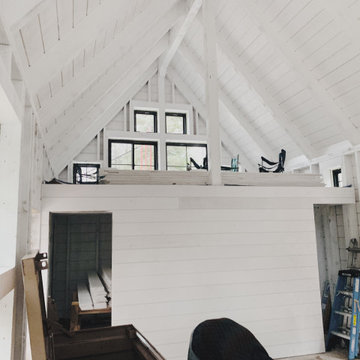
Small mountain style loft-style light wood floor, beige floor, vaulted ceiling and shiplap wall living room photo in Minneapolis with white walls, a wood stove and a shiplap fireplace

Kitchenette/Office/ Living space with loft above accessed via a ladder. The bookshelf has an integrated stained wood desk/dining table that can fold up and serves as sculptural artwork when the desk is not in use.
Photography: Gieves Anderson Noble Johnson Architects was honored to partner with Huseby Homes to design a Tiny House which was displayed at Nashville botanical garden, Cheekwood, for two weeks in the spring of 2021. It was then auctioned off to benefit the Swan Ball. Although the Tiny House is only 383 square feet, the vaulted space creates an incredibly inviting volume. Its natural light, high end appliances and luxury lighting create a welcoming space.
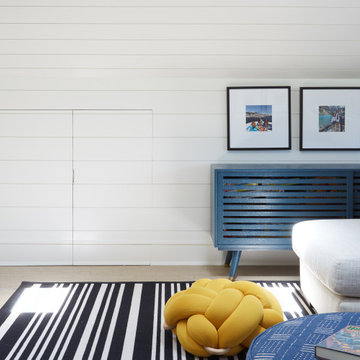
Example of a large loft-style light wood floor, brown floor and shiplap wall game room design in Chicago with white walls
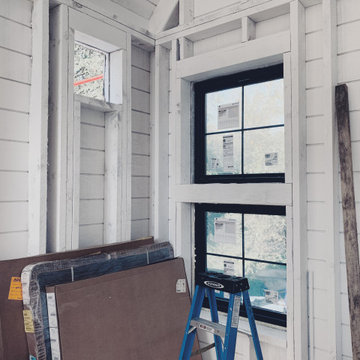
I love these windows on the side of the woodstove.
Living room - small rustic loft-style light wood floor, beige floor, vaulted ceiling and shiplap wall living room idea in Minneapolis with white walls, a wood stove and a shiplap fireplace
Living room - small rustic loft-style light wood floor, beige floor, vaulted ceiling and shiplap wall living room idea in Minneapolis with white walls, a wood stove and a shiplap fireplace

Mid-sized minimalist loft-style light wood floor, brown floor, vaulted ceiling and shiplap wall game room photo in Austin with white walls and a wall-mounted tv
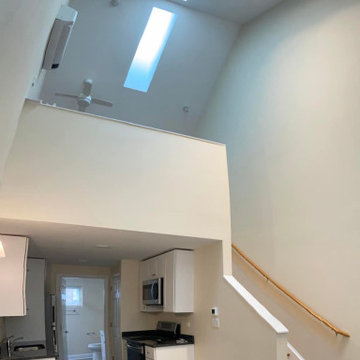
Interior View | Center Unit
Small loft-style concrete floor, gray floor, vaulted ceiling and shiplap wall family room photo in Chicago
Small loft-style concrete floor, gray floor, vaulted ceiling and shiplap wall family room photo in Chicago
Loft-Style Living Space Ideas
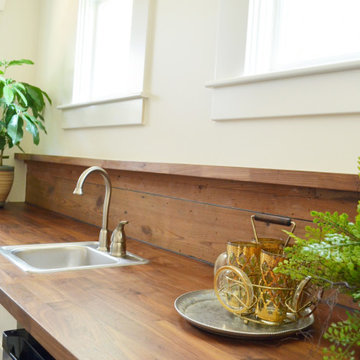
In planning the design we used many existing home features in different ways throughout the home. Shiplap, while currently trendy, was a part of the original home so we saved portions of it to reuse in the new section to marry the old and new.
This is the upstairs TV room/ stair loft. The house's original shiplap was saved to wall the stairwell. We wrapped that same shiplap around as the wet bar backsplash and small ledge.
1









