Loft-Style Living Space with Blue Walls Ideas
Refine by:
Budget
Sort by:Popular Today
1 - 20 of 941 photos
Item 1 of 3
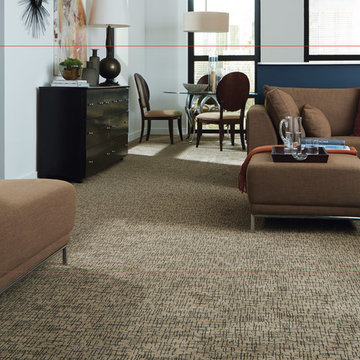
Mid-sized 1950s loft-style carpeted and brown floor family room photo in Houston with blue walls and no tv

David Calvert Photography
Example of a minimalist loft-style white floor living room design in Sacramento with blue walls, a ribbon fireplace and a metal fireplace
Example of a minimalist loft-style white floor living room design in Sacramento with blue walls, a ribbon fireplace and a metal fireplace
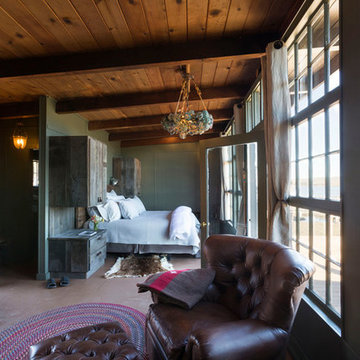
A savvy upgrade of a 1930’s fishing shack on Tomales Bay in Inverness.
The 700-square-foot rental cabin is envisioned as a cozy gentleman’s fishing cabin, reflecting the area’s nautical history, built to fit the context of its surroundings. The cottage is meant to feel like a snapshot in time, where bird watching and reading trump television and technology.
www.seastarcottage.com
Design and Construction by The Englander Building Company
Photography by David Duncan Livingston
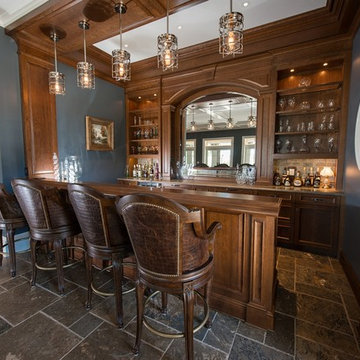
Photographer: Kevin Colquhoun
Example of a mid-sized classic loft-style living room design in New York with a bar, blue walls, a stone fireplace and a wall-mounted tv
Example of a mid-sized classic loft-style living room design in New York with a bar, blue walls, a stone fireplace and a wall-mounted tv
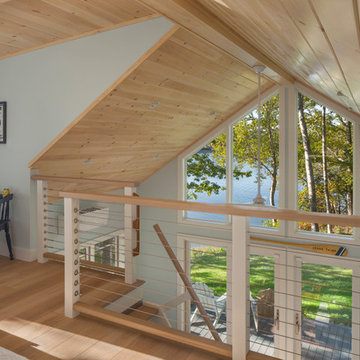
View from the loft. Stainless steel cable rails were used at the loft edge to mimic the look of the exterior railing at the deck. Pine covers the cathedral ceiling.
Photo by Anthony Crisafulli Photography
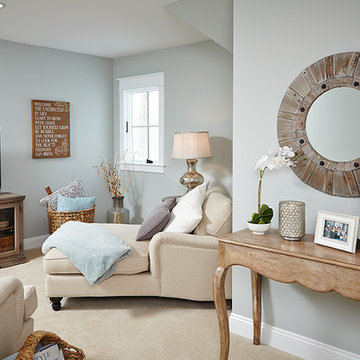
Ashley Avila
http://ashleyavila.com/
Elegant loft-style carpeted family room photo in Grand Rapids with a tv stand and blue walls
Elegant loft-style carpeted family room photo in Grand Rapids with a tv stand and blue walls
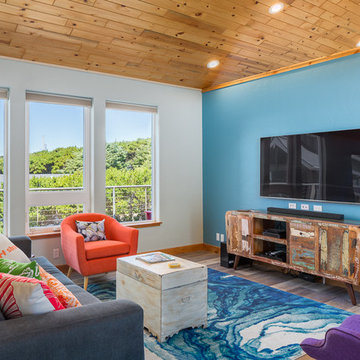
ReDesign space above garage. Now guest suites for VRBO in Waldport, Oregon. Media, living space, bathroom, two bedrooms, pull out sleepers, and kitchen with ocean front view.
Cody Cha Photography. VRBO # 255539
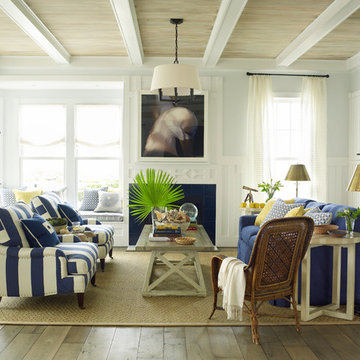
Tria Giovan
Example of a large beach style loft-style family room design in Jacksonville with blue walls, a standard fireplace and a tile fireplace
Example of a large beach style loft-style family room design in Jacksonville with blue walls, a standard fireplace and a tile fireplace
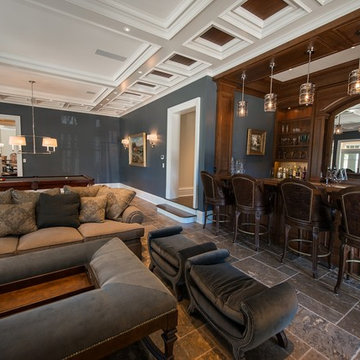
Photographer: Kevin Colquhoun
Inspiration for a huge timeless loft-style living room remodel in New York with a bar, blue walls, a stone fireplace and a wall-mounted tv
Inspiration for a huge timeless loft-style living room remodel in New York with a bar, blue walls, a stone fireplace and a wall-mounted tv
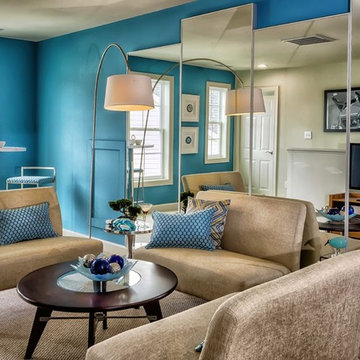
Inspiration for a coastal loft-style carpeted family room remodel in Other with blue walls and a tv stand
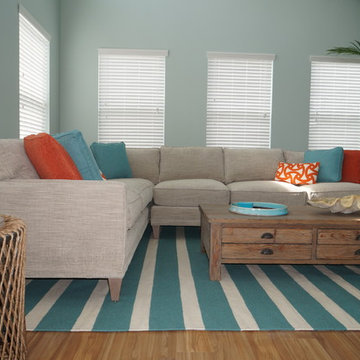
Burkin Design
Mid-sized trendy loft-style medium tone wood floor living room photo in Tampa with blue walls and no fireplace
Mid-sized trendy loft-style medium tone wood floor living room photo in Tampa with blue walls and no fireplace
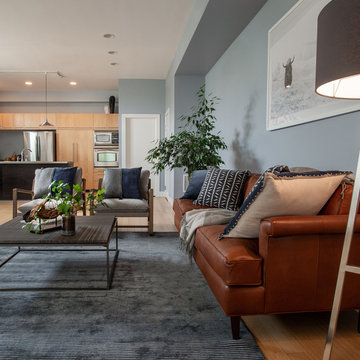
An exciting downtown Denver condo facelift! We wanted this luxury home to ring true to this client's design personality; a mix of contemporary and industrial styles. Cool grays, soft whites, accent metals, and luscious greenery were used to capture this unique look. The home boasts a sense of simplicity, featuring tailored furnishings and a curated collection of artwork and decor. The minimal amount of "stuff" gives the interior a refined feel throughout.
Project designed by Denver, Colorado interior designer Margarita Bravo. She serves Denver as well as surrounding areas such as Cherry Hills Village, Englewood, Greenwood Village, and Bow Mar.
For more about MARGARITA BRAVO, click here: https://www.margaritabravo.com/
To learn more about this project, click here: https://www.margaritabravo.com/portfolio/downtown-townhouse/
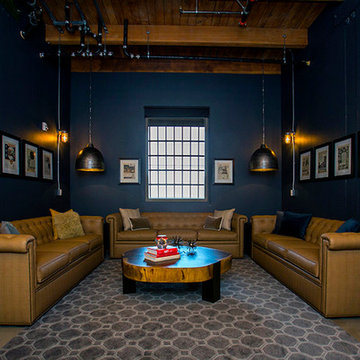
The historic Lampworks Lofts - warehouse living in downtown Oakland. Statement making walls and contemporary furnishings lend the lofts a creative, bohemian vibe.
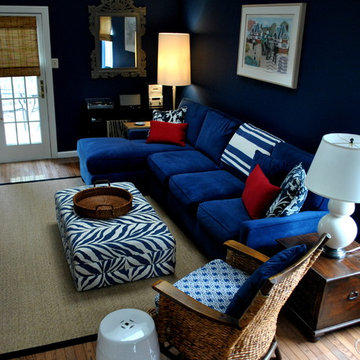
We designed this family room in a space which does not get much light, and is long and slightly narrow. It has a sloped ceiling so we painted it white and put in LED lights. The blue and white theme is evident in the dark accents walls, fabrics and velvet sofa. A black edged sisal rug grounds the seating area, and the tortoise roman shades add to the ethnic feel of the room. The TV is hidden in a carved armoire made from old teak ships. Charcoal gray behind the book cases and a gray carved mirror added more sophistication to the space.
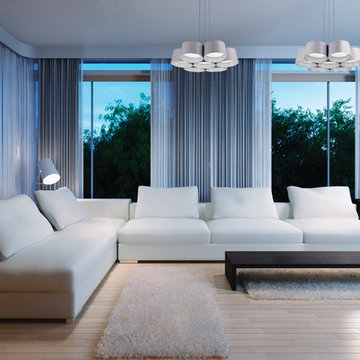
Modern Forms, a WAC Lighting Company. Percussion perfection. This extraordinary cluster of seven LED luminaries, each delivering generous diffused illumination, transforms into a state of the art chandelier. Custom LED modules provide high quality lumens and dimming control. Hand finished with a stunning Dark Bronze and Gold Leaf or White and Silver Leaf.
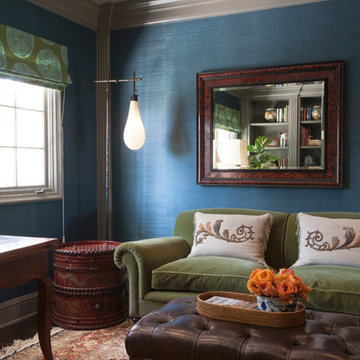
David W. Gilbert
Inspiration for a mid-sized timeless loft-style dark wood floor family room remodel in Los Angeles with blue walls, a standard fireplace, a stone fireplace and a wall-mounted tv
Inspiration for a mid-sized timeless loft-style dark wood floor family room remodel in Los Angeles with blue walls, a standard fireplace, a stone fireplace and a wall-mounted tv
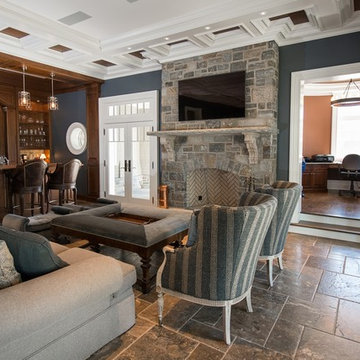
Photographer: Kevin Colquhoun
Huge elegant loft-style living room photo in New York with a bar, blue walls, a stone fireplace and a wall-mounted tv
Huge elegant loft-style living room photo in New York with a bar, blue walls, a stone fireplace and a wall-mounted tv
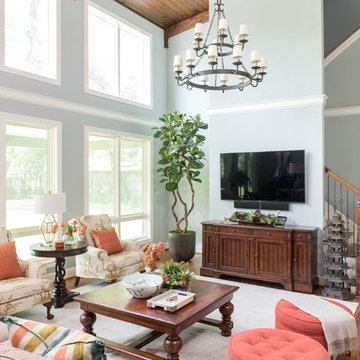
2018 DESIGN OVATION HONORABLE MENTION/ TRADITIONAL LIVING ROOM. Years after a major remodel, this couple contacted the designer as they had for 25 yrs to work with the contractor to create this Living Area Addition. To warm up the room and bring the ceiling down, the designer recommended the use of wood planks on the ceiling, along with 2 large-scale iron chandeliers. The double row of windows brings the outdoors in, providing wonderful daylight. The wall space above the opening to the adjacent Library was the perfect location for canvas panels inspired by the wife’s favorite Japanese artwork and commissioned by the designer with a local artist. The room provides plenty of seating for watching TV, reading or conversation. The open space between the sofa table and library allows room for the client to explore her heritage through Japanese Sword practicing or her Ikebana creations using their landscape. Oriental inspiration was used in the fabrics and accessories throughout. Photos by Michael Hunter
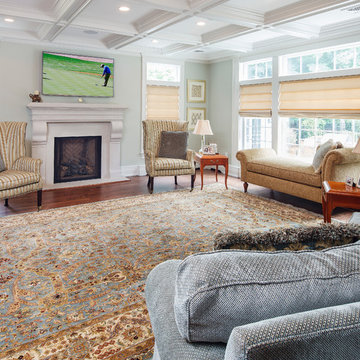
Family room - mid-sized loft-style medium tone wood floor family room idea in New York with blue walls, a standard fireplace, a stone fireplace and a wall-mounted tv
Loft-Style Living Space with Blue Walls Ideas
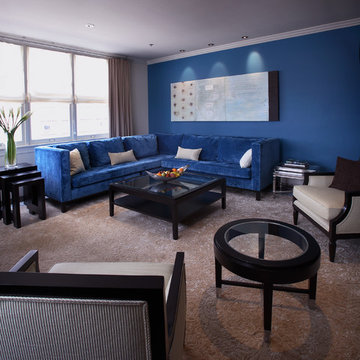
The living room with ample natural light accented with natural hues, dark woods,and blue accents. The blue crushed velvet sofa pairs elegantly with the solid blue wall, and the hand-made silk rug from Nepal.
1









