Loft-Style Tray Ceiling Family Room Ideas
Refine by:
Budget
Sort by:Popular Today
1 - 20 of 60 photos
Item 1 of 3
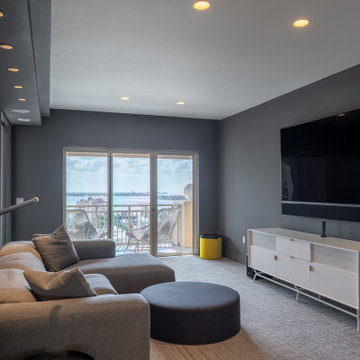
This space is the perfect spot to gather with the whole family to watch a movie or to relax on the balcony admiring the beautiful view of the Sarasota Bay.
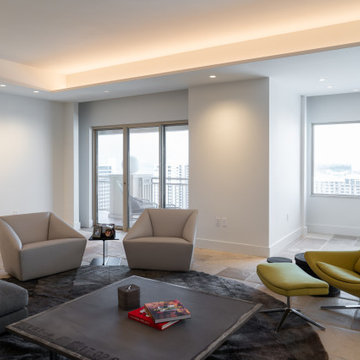
This space is the perfect spot to gather with the whole family to watch a movie or to relax on the balcony admiring the beautiful view of the Sarasota Bay.
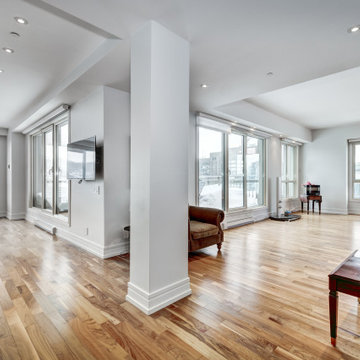
Acacia Natural Smooth 3 5/8" wide solid hardwood to rejuvenate and refresh any interior, featuring a rare 3 5/8" plank size and Acacia's well-known color variation of brown and yellow tones in a smooth finish
Constructed of solid Acacia with a Janka Hardness Rating of 1750, expertly kiln dried and sealed to achieve equilibrium moisture content, and pre-finished with 10 coats of UV Lacquer for wear protection and scratch resistance
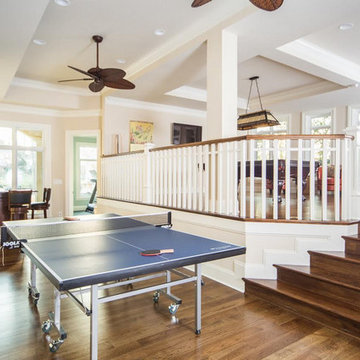
Moving the ping pong table allows for a dance floor or extra socializing space! Board games hanging on the wall are both artistic and functional.
Example of a huge transitional loft-style medium tone wood floor, brown floor and tray ceiling game room design in Charlotte with beige walls, no fireplace and a wall-mounted tv
Example of a huge transitional loft-style medium tone wood floor, brown floor and tray ceiling game room design in Charlotte with beige walls, no fireplace and a wall-mounted tv
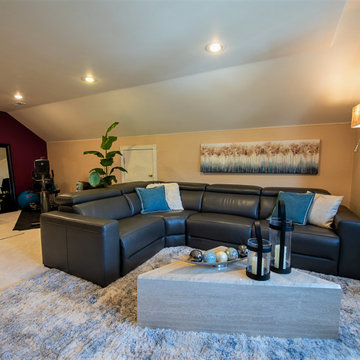
Modern family room with sectional and marble stone table.
Inspiration for a modern loft-style carpeted and tray ceiling family room remodel in Other with multicolored walls
Inspiration for a modern loft-style carpeted and tray ceiling family room remodel in Other with multicolored walls
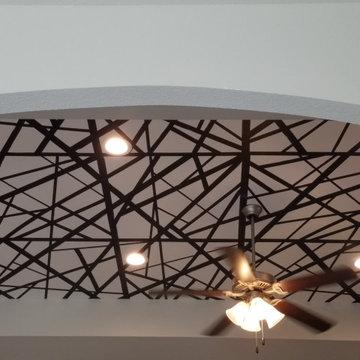
Chanel wallpaper on a ceiling
Family room - mid-sized modern loft-style tray ceiling and wallpaper family room idea in Dallas with no tv
Family room - mid-sized modern loft-style tray ceiling and wallpaper family room idea in Dallas with no tv
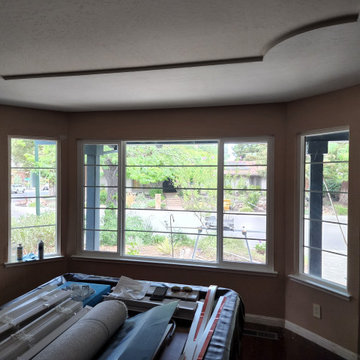
Windows Update in Game Room
Mid-sized elegant loft-style dark wood floor, brown floor and tray ceiling game room photo in San Francisco with beige walls
Mid-sized elegant loft-style dark wood floor, brown floor and tray ceiling game room photo in San Francisco with beige walls
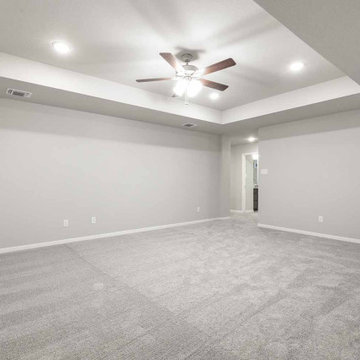
Family room - mid-sized craftsman loft-style carpeted, beige floor and tray ceiling family room idea in Austin with gray walls

Serenity Indian Wells modern mansion open plan entertainment lounge & game room. Photo by William MacCollum.
Example of a huge minimalist loft-style porcelain tile, gray floor and tray ceiling game room design in Los Angeles with white walls
Example of a huge minimalist loft-style porcelain tile, gray floor and tray ceiling game room design in Los Angeles with white walls
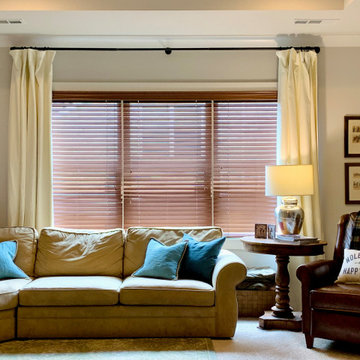
Custom Real Wood Blinds in our Bourbon Stain | Designed by Acadia Shutters
Inspiration for a large craftsman loft-style carpeted, beige floor and tray ceiling game room remodel in Nashville with beige walls
Inspiration for a large craftsman loft-style carpeted, beige floor and tray ceiling game room remodel in Nashville with beige walls
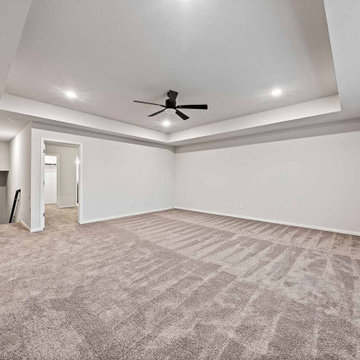
Inspiration for a mid-sized craftsman loft-style carpeted, beige floor and tray ceiling game room remodel in Austin with gray walls
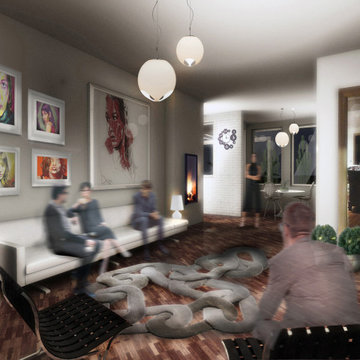
Intervento di ristrutturazione di un appartamento a Milano
Example of a mid-sized trendy loft-style medium tone wood floor, brown floor, tray ceiling and brick wall family room design in Milan with gray walls, a hanging fireplace, a plaster fireplace and a media wall
Example of a mid-sized trendy loft-style medium tone wood floor, brown floor, tray ceiling and brick wall family room design in Milan with gray walls, a hanging fireplace, a plaster fireplace and a media wall
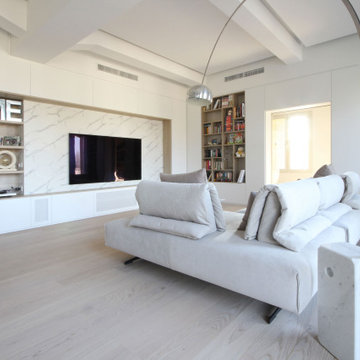
Example of a large danish loft-style medium tone wood floor, brown floor, tray ceiling and wall paneling family room library design in Milan with white walls and a media wall
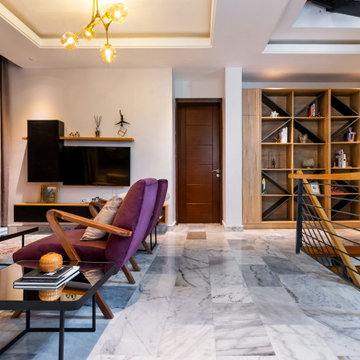
Family room with a small sitting area and a feature wood staircase.
Family room library - contemporary loft-style porcelain tile, multicolored floor and tray ceiling family room library idea in Other with white walls and a wall-mounted tv
Family room library - contemporary loft-style porcelain tile, multicolored floor and tray ceiling family room library idea in Other with white walls and a wall-mounted tv
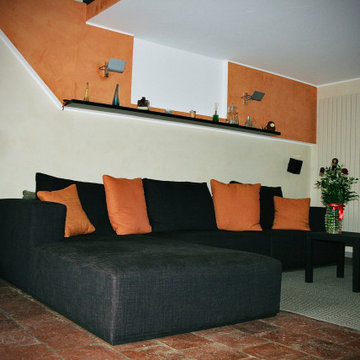
Family room - huge contemporary loft-style terra-cotta tile and tray ceiling family room idea in Turin
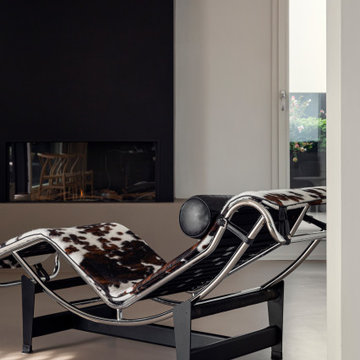
piano attico con grande terrazzo se 3 lati.
Vista della zona salotto con camino a gas rivestito in lamiera.
Resina Kerakoll 06 a terra
Chaise lounge di Le corbusier in primo piano.

In a Modern Living Room, or in an architectural visualization studio where spaces are limited to a single common room 3d interior modeling with dining area, chair, flower port, table, pendant, decoration ideas, outside views, wall gas fire, seating pad, interior lighting, animated flower vase by yantram Architectural Modeling Firm, Rome – Italy
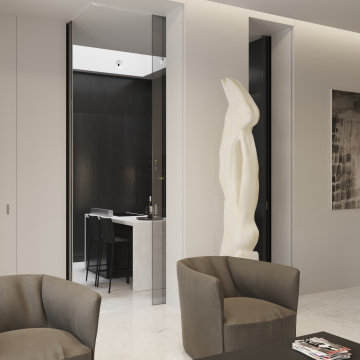
Living room, kitchen
Example of a large trendy loft-style marble floor, white floor and tray ceiling family room design in Rome with white walls
Example of a large trendy loft-style marble floor, white floor and tray ceiling family room design in Rome with white walls
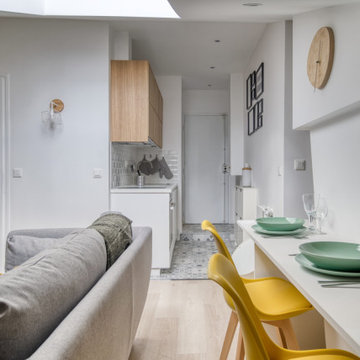
Cet appartement est le résultat d'un plateau traversant, divisé en deux pour y implanter 2 studios de 20m2 chacun.
L'espace étant très restreint, il a fallut cloisonner de manière astucieuse chaque pièce. La cuisine vient alors s'intégrer tout en longueur dans le couloir et s'adosser à la pièce d'eau.
Nous avons disposé le salon sous pentes, là ou il y a le plus de luminosité. Pour palier à la hauteur sous plafond limitée, nous y avons intégré de nombreux placards de rangements.
D'un côté et de l'autre de ce salon, nous avons conservé les deux foyers de cheminée que nous avons décidé de révéler et valoriser.
Loft-Style Tray Ceiling Family Room Ideas
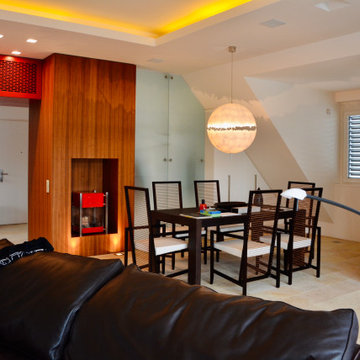
Inspiration for a large contemporary loft-style limestone floor, beige floor and tray ceiling game room remodel in Other with white walls, no fireplace and a wall-mounted tv
1





