Look-Out Basement with a Stacked Stone Fireplace Ideas
Refine by:
Budget
Sort by:Popular Today
1 - 20 of 25 photos
Item 1 of 3
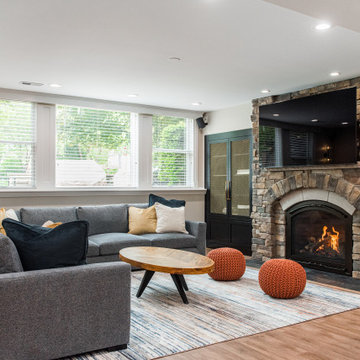
Basement living room.
Basement - large modern look-out laminate floor and brown floor basement idea in Chicago with white walls, a standard fireplace and a stacked stone fireplace
Basement - large modern look-out laminate floor and brown floor basement idea in Chicago with white walls, a standard fireplace and a stacked stone fireplace
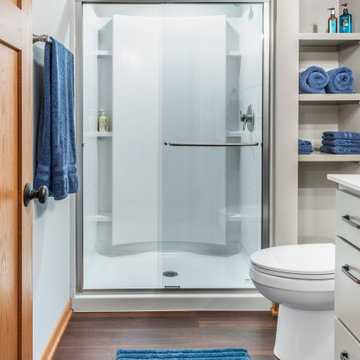
The full bathroom includes a stylish acrylic shower module by Sterling, with a Delta Simplicity semi-frameless glass door and a serene painted Amish cabinet handcrafted in Wisconsin
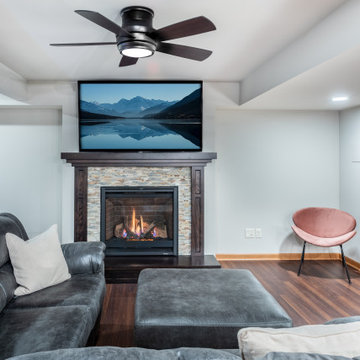
The clients also requested a fireplace. There isn't one anywhere else in the house. It needed to be a visual focal point and provide the basement with heat when the furnace wasn't running. The fireplace also solves another design challenge. There were cleanouts on the floor that needed to be accessed. Locating the fireplace in this space and creating a removable hearth in front of the fireplace solved this issue
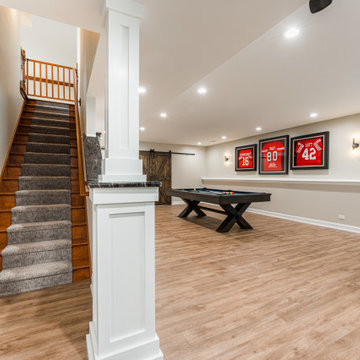
Basement stairs and rec area.
Inspiration for a large modern look-out laminate floor and brown floor basement remodel in Chicago with white walls, a standard fireplace and a stacked stone fireplace
Inspiration for a large modern look-out laminate floor and brown floor basement remodel in Chicago with white walls, a standard fireplace and a stacked stone fireplace
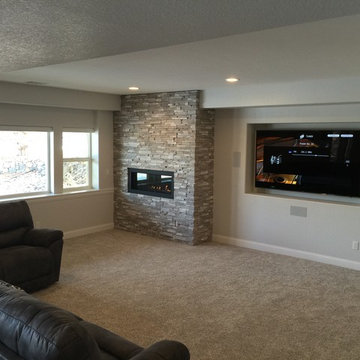
Mid-sized transitional look-out carpeted, beige floor and tray ceiling basement photo in Denver with brown walls, a home theater, a ribbon fireplace and a stacked stone fireplace
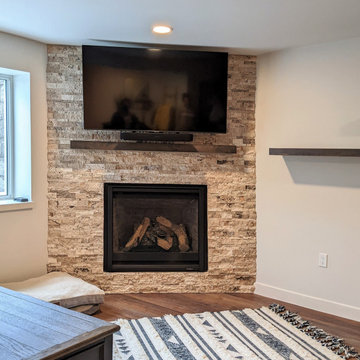
Example of a country look-out vinyl floor basement design in Other with a bar, white walls, a corner fireplace and a stacked stone fireplace
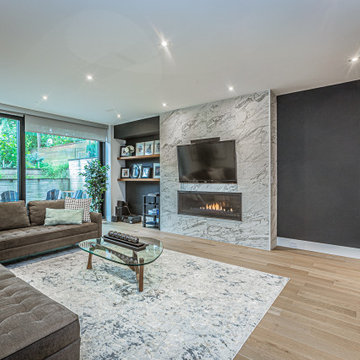
This basement was made to feel like a living room space with the high ceilings, feature wall with custom designed fireplace, large abstract artwork and shelving for display of our beautiful clients.
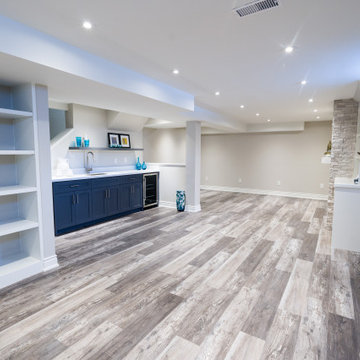
Inspiration for a look-out vinyl floor and brown floor basement remodel in Toronto with white walls, a standard fireplace and a stacked stone fireplace
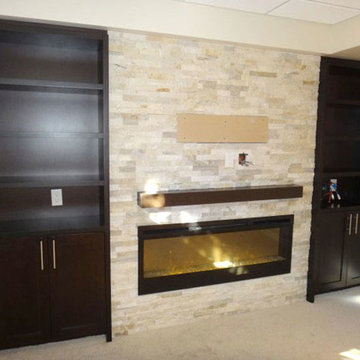
Entertainment unit was hand-designed and installed. The cabinet features a recessed electric fireplace and ledge stone accent wall with a floating mantle shelf, TV mount, and built-in wall units with open shelving and bottom cabinets in a maple finish.
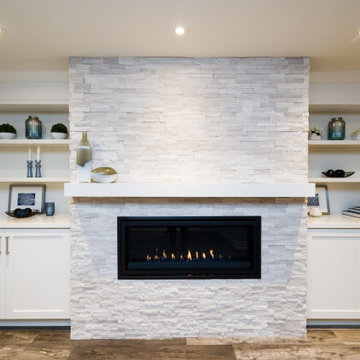
Inspiration for a look-out vinyl floor and brown floor basement remodel in Toronto with white walls, a standard fireplace and a stacked stone fireplace
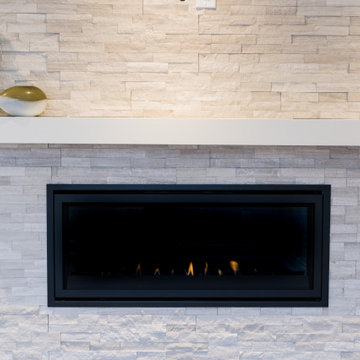
Example of a look-out vinyl floor and brown floor basement design in Toronto with white walls, a standard fireplace and a stacked stone fireplace
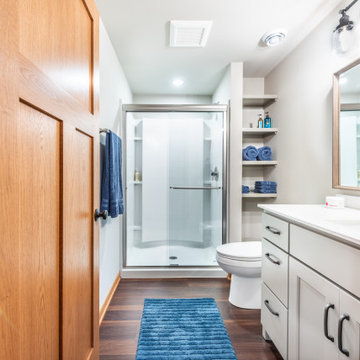
The bedroom was located at one end of the basement. The challenge was incorporating a bathroom close by to primarily be used by their daughter while allowing access to visitors without entering the bedroom
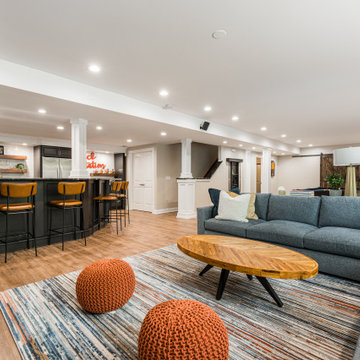
Basement living room and bar area.
Large minimalist look-out laminate floor and brown floor basement photo in Chicago with white walls, a standard fireplace and a stacked stone fireplace
Large minimalist look-out laminate floor and brown floor basement photo in Chicago with white walls, a standard fireplace and a stacked stone fireplace
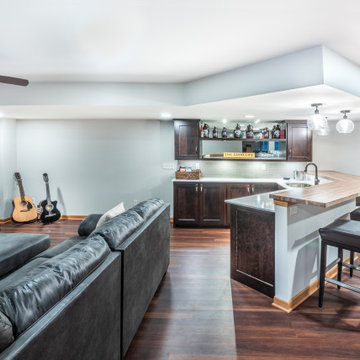
We installed a luxury Coretec Pro Plus vinyl plank floor in Biscayne Oak throughout the lower level, including the bathroom to tie the design together
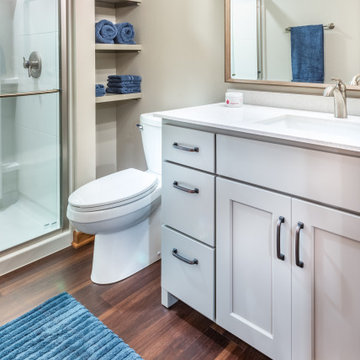
The family room met the entertaining needs of our clients, however, the finished basement also needed to function as a private sanctuary for their teenage daughter
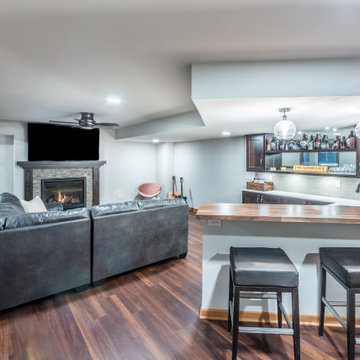
Because we were dealing with existing infrastructure, we were somewhat locked into where we placed elements. The bathroom was roughed in on one end of the space which means the bedroom needed to be nearby to provide proper privacy for a teenage girl. There was also an existing drain stack where we needed to locate the bar rather than undertaking expensive plumbing work to put the bar elsewhere
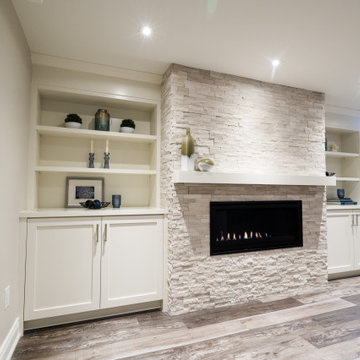
Basement - look-out vinyl floor and brown floor basement idea in Toronto with white walls, a standard fireplace and a stacked stone fireplace
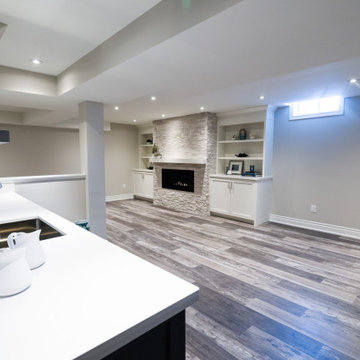
Inspiration for a look-out vinyl floor and brown floor basement remodel in Toronto with white walls, a standard fireplace and a stacked stone fireplace
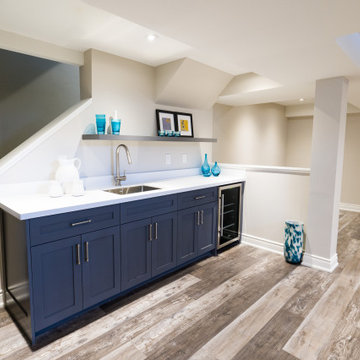
Inspiration for a look-out vinyl floor and brown floor basement remodel in Toronto with white walls, a standard fireplace and a stacked stone fireplace
Look-Out Basement with a Stacked Stone Fireplace Ideas
1





