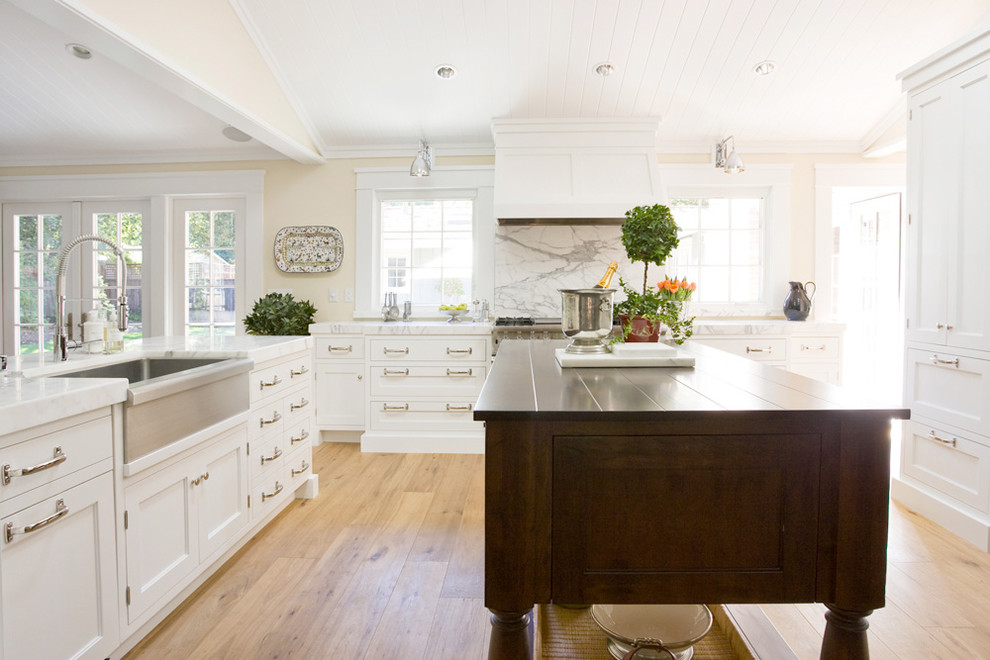
Los Altos Kitchen
Transitional Kitchen, San Francisco
Photo: GP Martin Photography
The kitchen gained cubic footage, as well as square footage, by raising the ceiling with white tongue and groove panels. Skylights and windows were added to allow natural light to fill and flood the formerly dark, cavernous space. Bold light fixtures were added in unexpected places to create visual interest.
Other Photos in Los Altos Home Remodel







wall color, warm floors with white cabinets