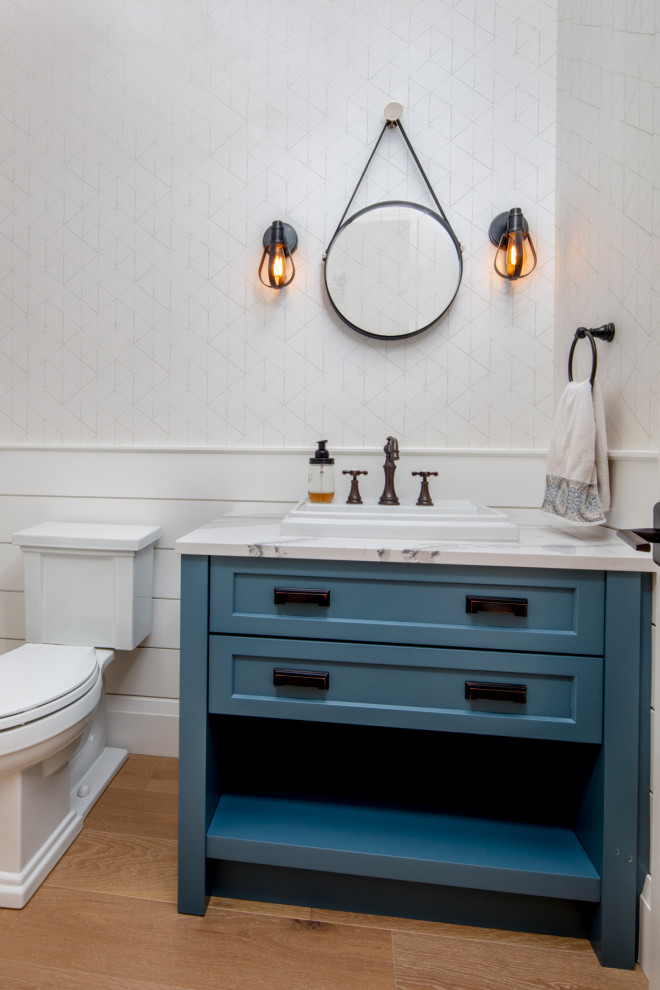
Luxuriously Welcoming Craftsman Family Home
Transitional Powder Room, Toronto
Embodying many of the key elements that are iconic in craftsman design, the rooms of this home are both luxurious and welcoming. From a kitchen with a statement range hood and dramatic chiseled edge quartz countertops, to a character-rich basement bar and lounge area, to a fashion-lover's dream master closet, this stunning family home has a special charm for everyone and the perfect space for everything.
Other Photos in Luxuriously Welcoming Craftsman Family Home







Shiplap partway up