Marble Floor and Wallpaper Powder Room Ideas
Refine by:
Budget
Sort by:Popular Today
1 - 20 of 225 photos
Item 1 of 3

Example of a small but roomy powder room with marble hexagon ceramic mosaic tile, wainscoting, wallpaper from wallmur.com, free standing vanity, light fixture from West Elm and two piece toilet. Remodel in Erie, Colorado.

Powder Room remodel in Melrose, MA. Navy blue three-drawer vanity accented with a champagne bronze faucet and hardware, oversized mirror and flanking sconces centered on the main wall above the vanity and toilet, marble mosaic floor tile, and fresh & fun medallion wallpaper from Serena & Lily.
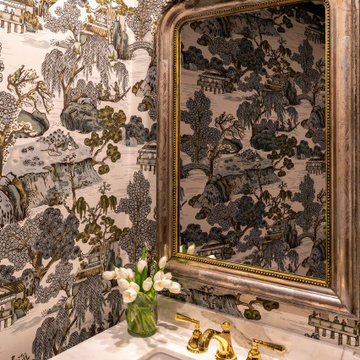
Powder room - small traditional marble floor, white floor and wallpaper powder room idea in Houston with white cabinets, green walls, an undermount sink, marble countertops, white countertops and a freestanding vanity
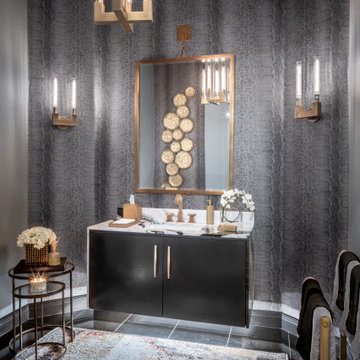
Example of a large transitional marble floor, black floor and wallpaper powder room design in Houston with flat-panel cabinets, black cabinets, black walls, an undermount sink, marble countertops, white countertops and a floating vanity
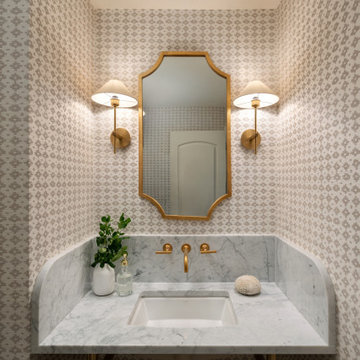
This traditional home in Villanova features Carrera marble and wood accents throughout, giving it a classic European feel. We completely renovated this house, updating the exterior, five bathrooms, kitchen, foyer, and great room. We really enjoyed creating a wine and cellar and building a separate home office, in-law apartment, and pool house.
Rudloff Custom Builders has won Best of Houzz for Customer Service in 2014, 2015 2016, 2017 and 2019. We also were voted Best of Design in 2016, 2017, 2018, 2019 which only 2% of professionals receive. Rudloff Custom Builders has been featured on Houzz in their Kitchen of the Week, What to Know About Using Reclaimed Wood in the Kitchen as well as included in their Bathroom WorkBook article. We are a full service, certified remodeling company that covers all of the Philadelphia suburban area. This business, like most others, developed from a friendship of young entrepreneurs who wanted to make a difference in their clients’ lives, one household at a time. This relationship between partners is much more than a friendship. Edward and Stephen Rudloff are brothers who have renovated and built custom homes together paying close attention to detail. They are carpenters by trade and understand concept and execution. Rudloff Custom Builders will provide services for you with the highest level of professionalism, quality, detail, punctuality and craftsmanship, every step of the way along our journey together.
Specializing in residential construction allows us to connect with our clients early in the design phase to ensure that every detail is captured as you imagined. One stop shopping is essentially what you will receive with Rudloff Custom Builders from design of your project to the construction of your dreams, executed by on-site project managers and skilled craftsmen. Our concept: envision our client’s ideas and make them a reality. Our mission: CREATING LIFETIME RELATIONSHIPS BUILT ON TRUST AND INTEGRITY.
Photo Credit: Jon Friedrich Photography
Design Credit: PS & Daughters

Formal powder bath with back lighted onyx floating vanity, metallic wallpaper, and silver leaf ceiling
Example of a mid-sized transitional marble floor, white floor and wallpaper powder room design in Dallas with beige cabinets, an undermount sink, onyx countertops, beige countertops and a floating vanity
Example of a mid-sized transitional marble floor, white floor and wallpaper powder room design in Dallas with beige cabinets, an undermount sink, onyx countertops, beige countertops and a floating vanity

Art Deco inspired powder bath
Small eclectic marble floor, white floor and wallpaper powder room photo in Dallas with black cabinets, a one-piece toilet, orange walls, an undermount sink, quartz countertops, white countertops and a built-in vanity
Small eclectic marble floor, white floor and wallpaper powder room photo in Dallas with black cabinets, a one-piece toilet, orange walls, an undermount sink, quartz countertops, white countertops and a built-in vanity
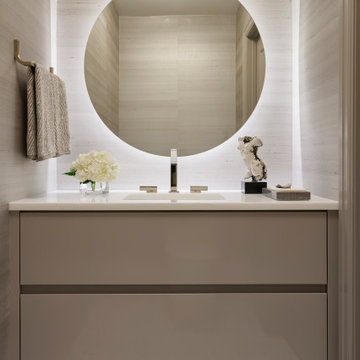
Example of a marble floor and wallpaper powder room design in Chicago with an undermount sink, marble countertops and a floating vanity

Large transitional marble floor, black floor and wallpaper powder room photo in Houston with flat-panel cabinets, black cabinets, black walls, an undermount sink, marble countertops, white countertops and a floating vanity
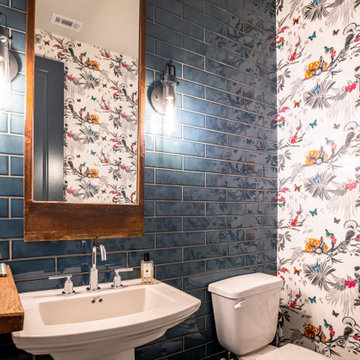
Small powder room with floor to ceiling glass tiles and Avian inspired wallpaper. The birds are accompanied by little butterflies throughout the wallpaper pattern. The floor to ceiling blue tile enhances the blue of the butterflies.
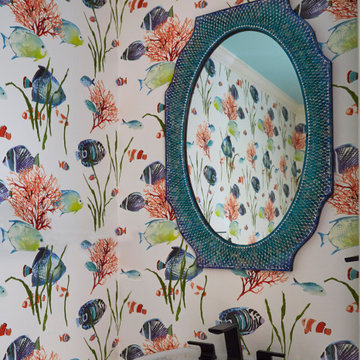
Inspiration for a small contemporary marble floor, white floor and wallpaper powder room remodel with furniture-like cabinets, yellow cabinets, a one-piece toilet, multicolored walls, a pedestal sink and a freestanding vanity
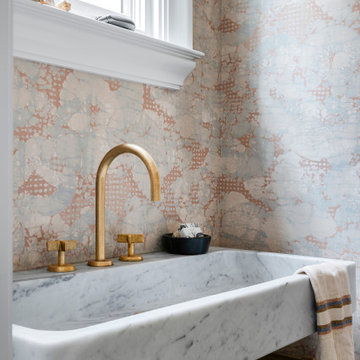
Example of a small eclectic marble floor, multicolored floor and wallpaper powder room design in San Francisco with a pedestal sink, marble countertops and a freestanding vanity
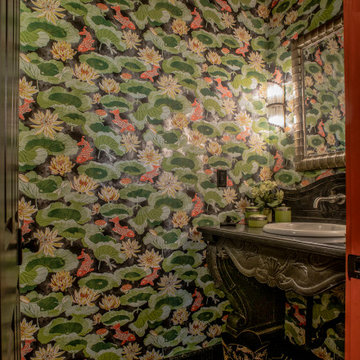
Inspiration for a country marble floor, black floor, wallpaper ceiling and wallpaper powder room remodel in Other with black cabinets, a one-piece toilet, green walls, a drop-in sink, marble countertops, black countertops and a freestanding vanity

Powder room - mid-sized transitional white tile and marble tile marble floor and wallpaper powder room idea in Tampa with recessed-panel cabinets, black cabinets, black walls, a vessel sink, granite countertops, black countertops and a freestanding vanity
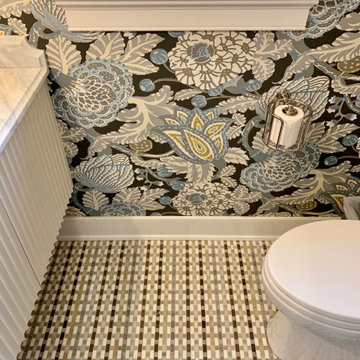
Designer is Danielle Capozzi of Adorna Design
https://www.adorna.design/
All tile is from Garden State Tile- Philadelphia PA

Inspiration for a mid-sized transitional marble floor, white floor and wallpaper powder room remodel in Chicago with shaker cabinets, white cabinets, a two-piece toilet, white walls, an undermount sink, quartz countertops, white countertops and a built-in vanity

"Speakeasy" is a wonderfully moody contemporary black, white, and gold wallpaper to make a dramatic feature wall. Bold shapes, misty blushes, and golds make our black and white wall mural a balanced blend of edgy, moody and pretty. Create real gold tones with the complimentary kit to transfer gold leaf onto the abstract, digital printed design. The "Speakeasy"mural is an authentic Blueberry Glitter painting converted into a large format wall mural.
This mural comes with a gold leaf kit to add real gold leaf in areas that you really want to see shine!!
Each mural comes in multiple sections that are approximately 24" wide.
Included with your purchase:
*Gold or Silver leafing kit (depending on style) to add extra shine to your mural!
*Multiple strips of paper to create a large wallpaper mural

Summary of Scope: gut renovation/reconfiguration of kitchen, coffee bar, mudroom, powder room, 2 kids baths, guest bath, master bath and dressing room, kids study and playroom, study/office, laundry room, restoration of windows, adding wallpapers and window treatments
Background/description: The house was built in 1908, my clients are only the 3rd owners of the house. The prior owner lived there from 1940s until she died at age of 98! The old home had loads of character and charm but was in pretty bad condition and desperately needed updates. The clients purchased the home a few years ago and did some work before they moved in (roof, HVAC, electrical) but decided to live in the house for a 6 months or so before embarking on the next renovation phase. I had worked with the clients previously on the wife's office space and a few projects in a previous home including the nursery design for their first child so they reached out when they were ready to start thinking about the interior renovations. The goal was to respect and enhance the historic architecture of the home but make the spaces more functional for this couple with two small kids. Clients were open to color and some more bold/unexpected design choices. The design style is updated traditional with some eclectic elements. An early design decision was to incorporate a dark colored french range which would be the focal point of the kitchen and to do dark high gloss lacquered cabinets in the adjacent coffee bar, and we ultimately went with dark green.
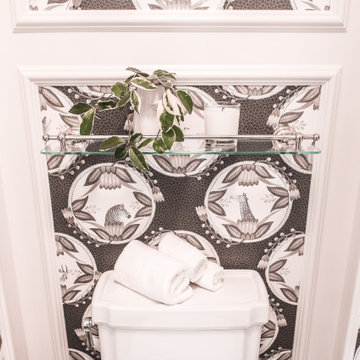
Powder room - large traditional marble floor, black floor, coffered ceiling and wallpaper powder room idea in Boston with beaded inset cabinets, white cabinets, a one-piece toilet, white walls, an undermount sink, marble countertops, white countertops and a built-in vanity
Marble Floor and Wallpaper Powder Room Ideas

Example of a small farmhouse marble floor, white floor and wallpaper powder room design in San Francisco with flat-panel cabinets, brown cabinets, a one-piece toilet, multicolored walls, a drop-in sink, marble countertops, white countertops and a freestanding vanity
1





