All Ceiling Designs Marble Floor Dining Room Ideas
Refine by:
Budget
Sort by:Popular Today
121 - 140 of 274 photos
Item 1 of 3
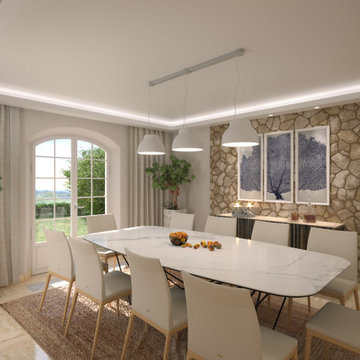
Example of a mid-sized tuscan marble floor, beige floor and tray ceiling enclosed dining room design in Nice with white walls
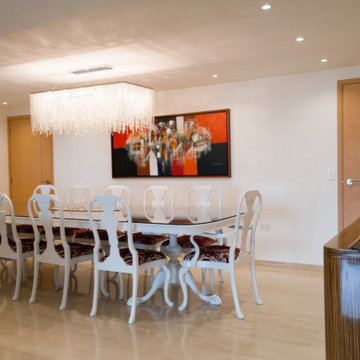
Inspiration for a large victorian marble floor, beige floor and tray ceiling breakfast nook remodel in Other with white walls
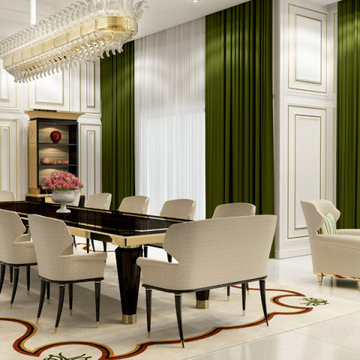
Huge elegant marble floor, beige floor, coffered ceiling and wainscoting dining room photo in Other with beige walls
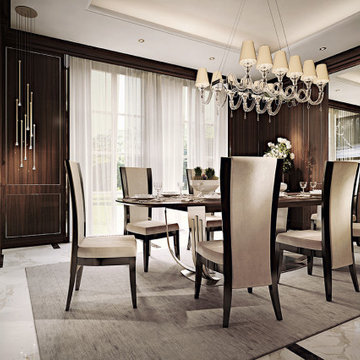
Cucina in Palissandro lucido e bianco platino con inserti in acciaio inox.
Kitchen/dining room combo - large contemporary marble floor, white floor and tray ceiling kitchen/dining room combo idea in Venice
Kitchen/dining room combo - large contemporary marble floor, white floor and tray ceiling kitchen/dining room combo idea in Venice

What problems do you want to solve?:
I want to replace a large, dark leaking conservatory with an extension to bring all year round living and light into a dark kitchen. Open my cellar floor to be one with the garden,
Tell us about your project and your ideas so far:
I’ve replaced the kitchen in the last 5 years, but the conservatory is a go area in the winter, I have a beautiful garden and want to be able to see it all year. My idea would be to build an extension for living with a fully opening glass door, partial living roof with lantern. Then I would like to take down the external wall between the kitchen and the new room to make it one space.
Things, places, people and materials you love:
I work as a consultant virologist and have spent the last 15 months on the frontline in work for long hours, I love nature and green space. I love my garden. Our last holiday was to Vancouver island - whale watching and bird watching. I want sustainable and environmentally friendly living.
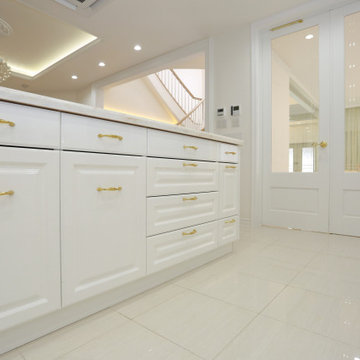
天井高いっぱいにオーダーしたガラスドア。
Example of a large trendy marble floor, beige floor, wallpaper ceiling and wallpaper kitchen/dining room combo design in Osaka with white walls and no fireplace
Example of a large trendy marble floor, beige floor, wallpaper ceiling and wallpaper kitchen/dining room combo design in Osaka with white walls and no fireplace
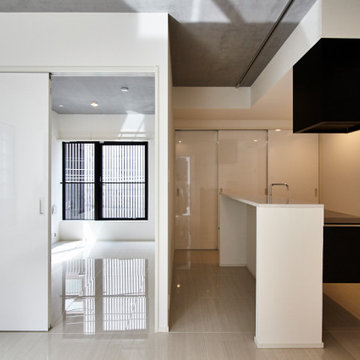
Mid-sized trendy marble floor, beige floor, exposed beam and shiplap wall kitchen/dining room combo photo in Tokyo with white walls and no fireplace
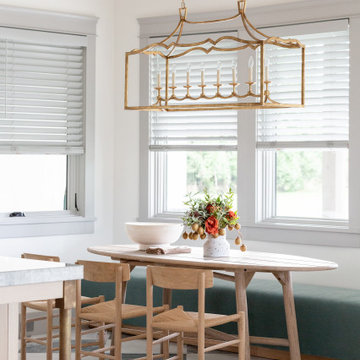
For this 9,000 square-foot, timber-frame home we designed wholly traditional elements with natural materials, including brushed brass, real chequered marble floors, oak timbers, stone and cast limestone—and mixed them with a modern palette of soft greys and whites.
We also juxtaposed traditional design elements with modern furniture: pieces featuring rounded boucle shapes, rattan, Vienna straw, modern white oak chairs. There’s a thread of layered, European timelessness throughout, even though it’s minimalist and airy.
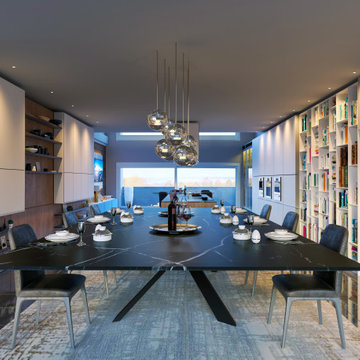
Ampio spazio destinato alla condivisione con amici e parenti durante un pasto in compagnia.
Kitchen/dining room combo - large modern marble floor, black floor, tray ceiling and wood wall kitchen/dining room combo idea in Milan with white walls
Kitchen/dining room combo - large modern marble floor, black floor, tray ceiling and wood wall kitchen/dining room combo idea in Milan with white walls
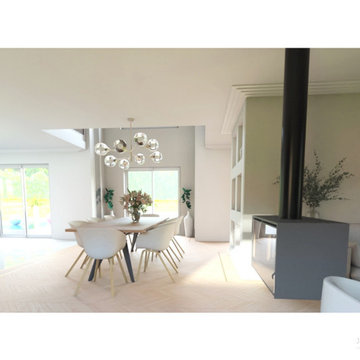
Pour ce projet, j'accompagne mes clients, qui font construire leur maison, dans l'aménagement et la décoration de celle-ci
Cela passe par une planche de style validée avec mes clients, afin de valider l'ambiance souhaitée: "Chic à la Française"
Je travaille donc sur plan pour leur proposer des visuels 3D afin qu'ils puissent se projeter dans leur future habitation
J'ai également travaillée sur la shopping list, pour leur choix de meubles, revêtement muraux et sol, ainsi que la décoration, afin que cela corresponde à leur attentes
L'avantage de passer par une décoratrice pour des projets comme celui-ci, est le gain de temps, la tranquillité d'esprit et l'accompagnement tout au long du projet
JLDécorr
Agence de Décoration
Toulouse - Montauban - Occitanie
07 85 13 82 03
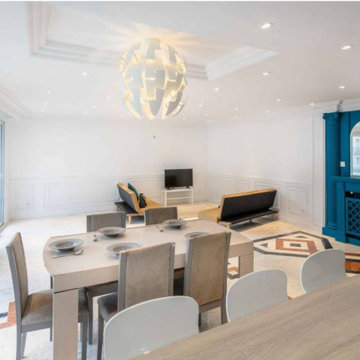
Example of a large trendy marble floor, white floor and coffered ceiling great room design in Paris
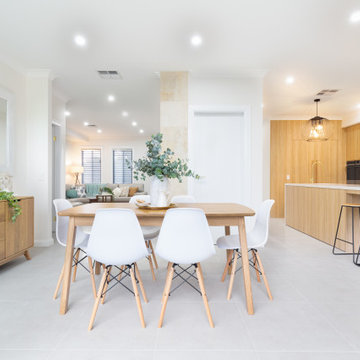
Complete transformation of 1950s single storey residence to a luxury modern double storey home
Kitchen/dining room combo - mid-sized modern marble floor and white floor kitchen/dining room combo idea in Sydney with white walls and no fireplace
Kitchen/dining room combo - mid-sized modern marble floor and white floor kitchen/dining room combo idea in Sydney with white walls and no fireplace
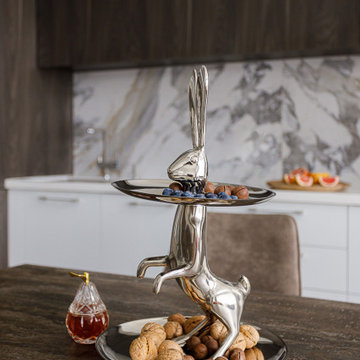
Совмещенная кухня-столовая-гостиная
Example of a large trendy marble floor, beige floor and exposed beam kitchen/dining room combo design in Moscow with white walls and no fireplace
Example of a large trendy marble floor, beige floor and exposed beam kitchen/dining room combo design in Moscow with white walls and no fireplace
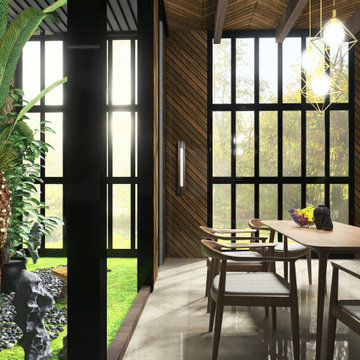
Have a look at our newest design done for a client.
Theme for this living room and dining room "Garden House". We are absolutely pleased with how this turned out.
These large windows provides them not only with a stunning view of the forest, but draws the nature inside which helps to incorporate the Garden House theme they were looking for.
Would you like to renew your Home / Office space?
We can assist you with all your interior design needs.
Send us an email @ nvsinteriors1@gmail.com / Whatsapp us on 074-060-3539
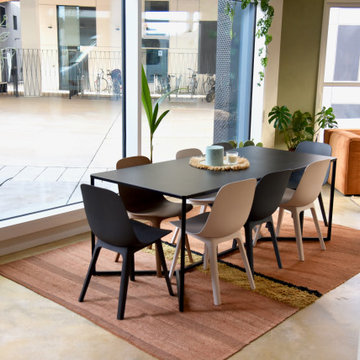
A Nantes, un lieu moderne et créatif voit le jour : La Kabane. Imaginé comme un univers atypique et connecté où les professionnels peuvent travailler autrement, il a fallu penser un intérieur allant de pair avec la philosophie du lieu. Les filets Loftnets apparaissent comme une solution adéquate. Cet hamac géant s'allie parfaitement au décor et à l'esprit de la Kabane : dépoussiérer la traditionnelle réunion de travail.
Références : Filet en mailles de 30 mm blanches, très apprécié par nos clients grâce à son compromis entre confort et luminosité.
© La kabane Nantes
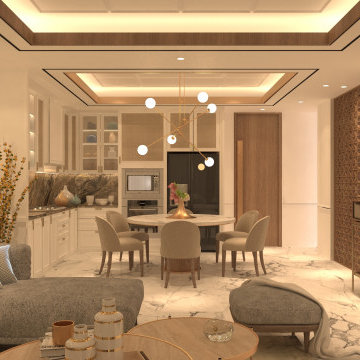
Mid-sized minimalist marble floor, white floor, coffered ceiling and wall paneling dining room photo in Other with white walls
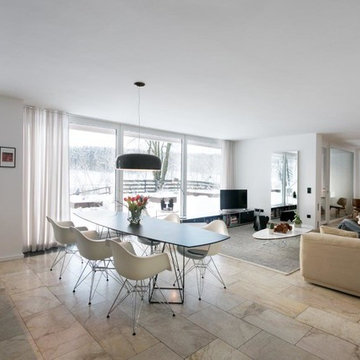
Die Substanz des 60er Jahre-Baus war hervorragend - gebaut für die Ewigkeit. Das Budget schien bei den damaligen Bauherren nicht die große Rolle zu spielen und so musste kaum etwas wegen mangelnder Bauqualität ersetzt werden. Die Architektur war angelehnt an die klassische Moderne - geradlinig, offen, lichtdurchflutet.
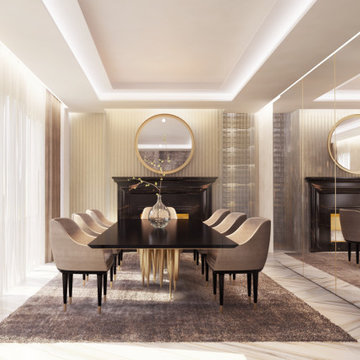
Mid-sized minimalist marble floor, white floor, coffered ceiling and wall paneling enclosed dining room photo in London with beige walls, a standard fireplace and a stone fireplace
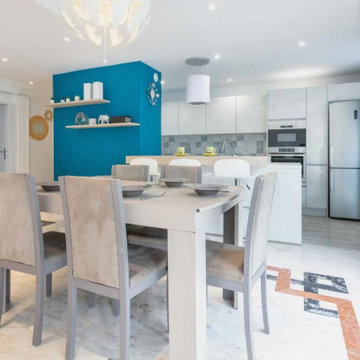
Example of a large trendy marble floor, white floor, coffered ceiling and wainscoting great room design in Paris with blue walls, a standard fireplace and a wood fireplace surround
All Ceiling Designs Marble Floor Dining Room Ideas
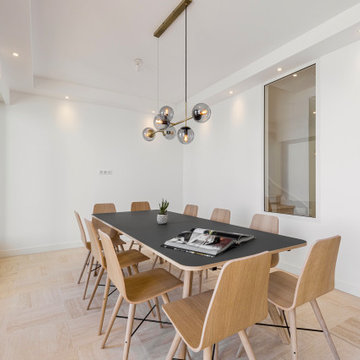
Cet appartement a été transformé pour une grande famille et donc une table de salle-à-manger XXL s'imposait.
Côté mur, on aperçoit une ouverture transparente vitrée qui donne sur l'escalier.
7





