Marble Floor Mediterranean Living Room Ideas
Refine by:
Budget
Sort by:Popular Today
21 - 40 of 285 photos
Item 1 of 5
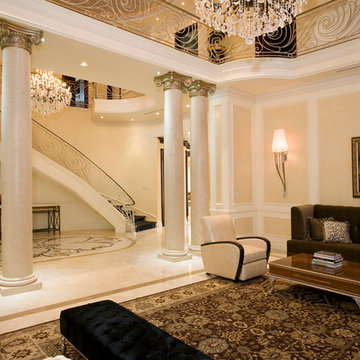
Inspiration for a large mediterranean formal and open concept marble floor and white floor living room remodel in Los Angeles with beige walls and no tv
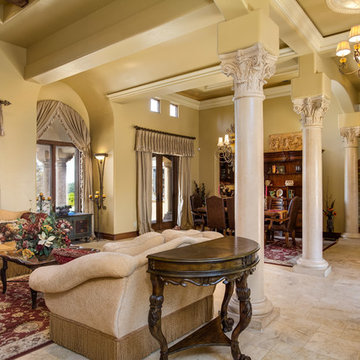
Ryan Rosene | www.ryanrosene.com
Built by Rosene Classics Construction | www.roseneclassics.com
Inspiration for a huge mediterranean formal and open concept marble floor living room remodel in Orange County with beige walls and no tv
Inspiration for a huge mediterranean formal and open concept marble floor living room remodel in Orange County with beige walls and no tv
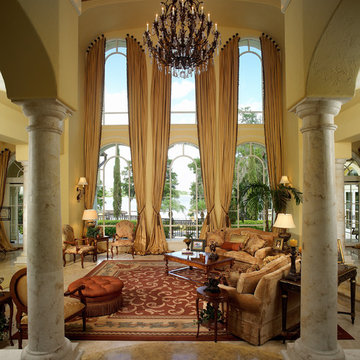
Photo: Everett & Soule
Living room - huge mediterranean formal and open concept marble floor living room idea in Orlando with beige walls and no tv
Living room - huge mediterranean formal and open concept marble floor living room idea in Orlando with beige walls and no tv
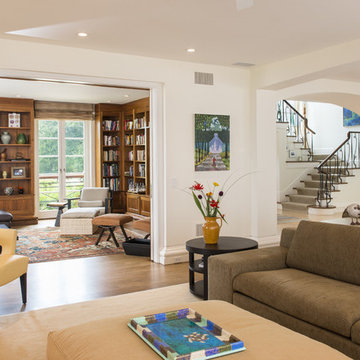
Example of a tuscan formal and open concept marble floor and brown floor living room design in Boston with white walls, a standard fireplace and no tv
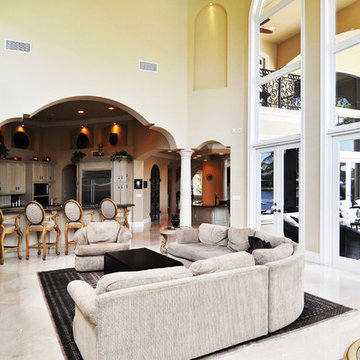
Living room - large mediterranean formal and open concept marble floor living room idea in Miami with beige walls and a tv stand
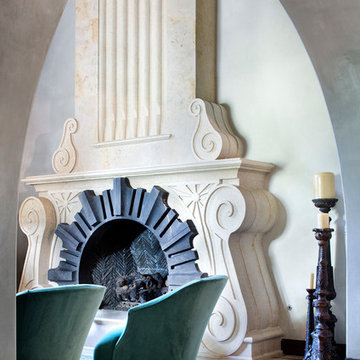
Inspiration for a large mediterranean formal and enclosed marble floor and beige floor living room remodel in Houston with beige walls, a standard fireplace, a stone fireplace and no tv
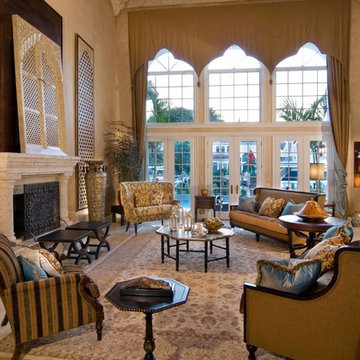
Large tuscan formal and open concept marble floor living room photo in Other with beige walls, a standard fireplace, a stone fireplace and a media wall
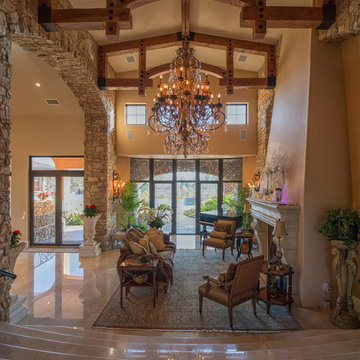
Mid-sized tuscan formal and open concept marble floor living room photo in San Diego with brown walls, a standard fireplace, a stone fireplace and no tv
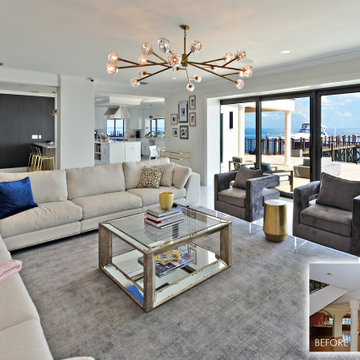
The Design Styles Architecture team beautifully remodeled the exterior and interior of this Carolina Circle home. The home was originally built in 1973 and was 5,860 SF; the remodel added 1,000 SF to the total under air square-footage. The exterior of the home was revamped to take your typical Mediterranean house with yellow exterior paint and red Spanish style roof and update it to a sleek exterior with gray roof, dark brown trim, and light cream walls. Additions were done to the home to provide more square footage under roof and more room for entertaining. The master bathroom was pushed out several feet to create a spacious marbled master en-suite with walk in shower, standing tub, walk in closets, and vanity spaces. A balcony was created to extend off of the second story of the home, creating a covered lanai and outdoor kitchen on the first floor. Ornamental columns and wrought iron details inside the home were removed or updated to create a clean and sophisticated interior. The master bedroom took the existing beam support for the ceiling and reworked it to create a visually stunning ceiling feature complete with up-lighting and hanging chandelier creating a warm glow and ambiance to the space. An existing second story outdoor balcony was converted and tied in to the under air square footage of the home, and is now used as a workout room that overlooks the ocean. The existing pool and outdoor area completely updated and now features a dock, a boat lift, fire features and outdoor dining/ kitchen.
Photo by: Design Styles Architecture
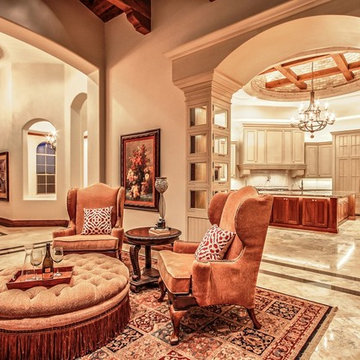
Large tuscan formal and open concept marble floor living room photo in Phoenix with beige walls, no fireplace and no tv
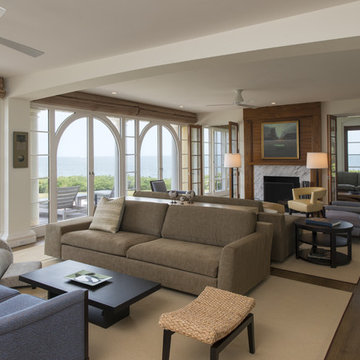
Inspiration for a mediterranean formal and open concept marble floor and brown floor living room remodel in Boston with white walls, a standard fireplace and no tv
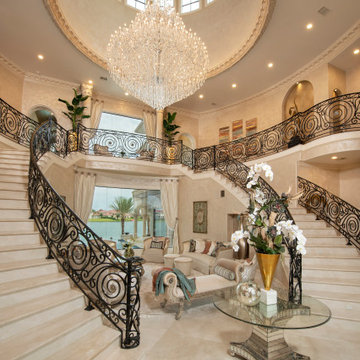
A sweeping double staircase embrace a Living room with a view. A dramatic tower with 360 degree transoms create a perfect location for the custom crystal chandelier and dome ceiling.
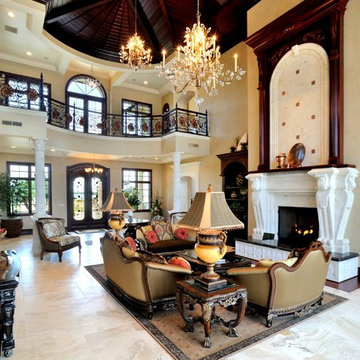
The interior has a rich old-world feel, thanks to details like the massive carved-stone fireplace which is the centerpiece for the home's great room.
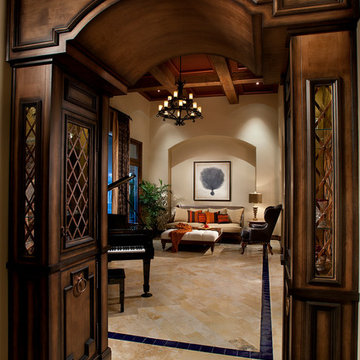
Photo by Dino Tonn
Large tuscan formal and enclosed marble floor living room photo in Phoenix with beige walls
Large tuscan formal and enclosed marble floor living room photo in Phoenix with beige walls
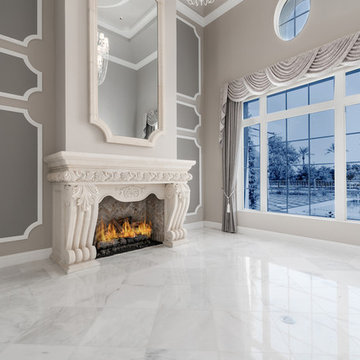
This custom tile and stone fireplace with mantle is definitely the hearth of this home which we custom designed for this family.
Example of a huge tuscan open concept and formal marble floor and gray floor living room design in Phoenix with a standard fireplace, a stone fireplace, a wall-mounted tv and beige walls
Example of a huge tuscan open concept and formal marble floor and gray floor living room design in Phoenix with a standard fireplace, a stone fireplace, a wall-mounted tv and beige walls
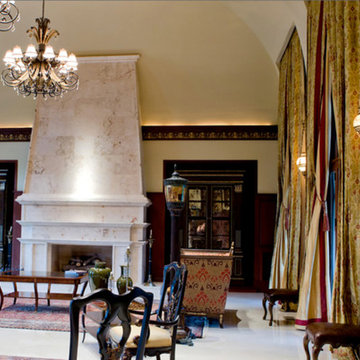
This grand limestone fireplace was built with Charlotte's custom home builder Jas-Am Group and featured on the 2012, season of the Bachelorette. Hand carved from Macedonia Limestone, this fireplace is a wonderful focal point for this formal living space.
Get a video tour of the home: http://www.wcnc.com/news/real-estate/New-tour-inside-South-Charlotte-home-featured-in-The-Bachelorette-151556725.html
Our team of design professionals is available to answer any questions you may have at: (828) 681-5111.
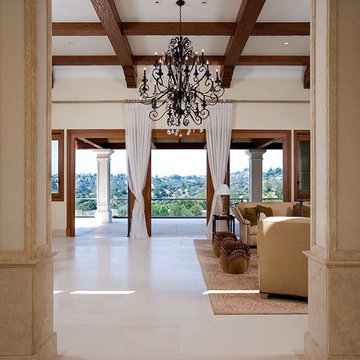
Living room - large mediterranean formal and open concept marble floor living room idea in Los Angeles with a standard fireplace, beige walls and a concrete fireplace
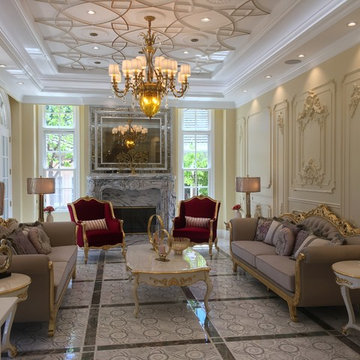
The most basic of building blocks starts with the surface area under your feet, The floor was made with Waterjet marble with mother of pearl liner and Amazonite Quartzite-An opaque blue-green and brown colored gemstone that falls into the Feldspar family. ARPELL BIANCO boarder, Artistic Tile POMPEII GREY. Mantels are Bianco Paonazzo. Antique mirror arranged around the fireplace mantle top with all the way marble surrounding to emphasize the beauty of the stone.
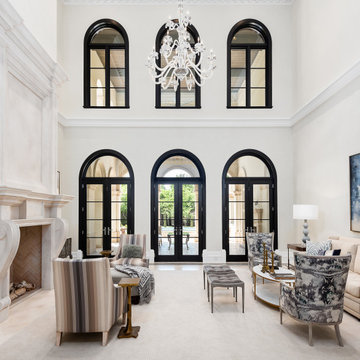
Formal Living Room, complete with custom hand carved limestone fireplace, plaster molding, and crystal chandelier
Large tuscan formal and enclosed marble floor and beige floor living room photo in Dallas with white walls, a standard fireplace and a stone fireplace
Large tuscan formal and enclosed marble floor and beige floor living room photo in Dallas with white walls, a standard fireplace and a stone fireplace
Marble Floor Mediterranean Living Room Ideas
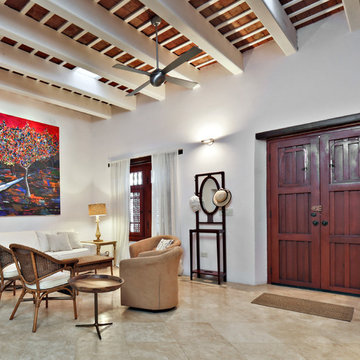
Restored Living Room area, looking towards entrance door.
Masonry, brick, reclaimed hardwood, mahogany, marble.
Example of a tuscan marble floor living room design in Other with a concealed tv
Example of a tuscan marble floor living room design in Other with a concealed tv
2





