Marble Floor Powder Room with an Integrated Sink Ideas
Refine by:
Budget
Sort by:Popular Today
1 - 20 of 155 photos
Item 1 of 3
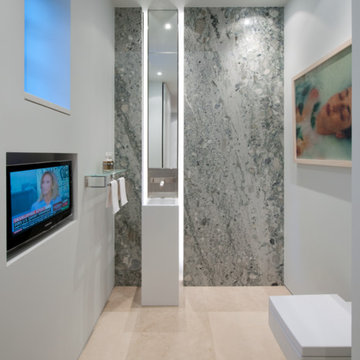
After- Power Room
Powder room - modern gray tile marble floor powder room idea in DC Metro with a wall-mount toilet, gray walls and an integrated sink
Powder room - modern gray tile marble floor powder room idea in DC Metro with a wall-mount toilet, gray walls and an integrated sink
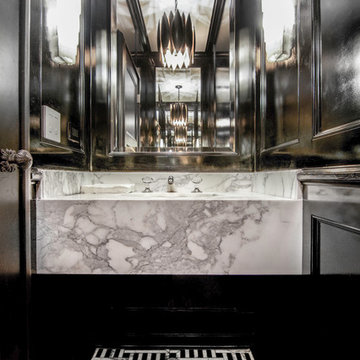
Calvin Baines
Example of a mid-sized tuscan black and white tile marble floor powder room design in Los Angeles with a wall-mount toilet, black walls, an integrated sink and marble countertops
Example of a mid-sized tuscan black and white tile marble floor powder room design in Los Angeles with a wall-mount toilet, black walls, an integrated sink and marble countertops
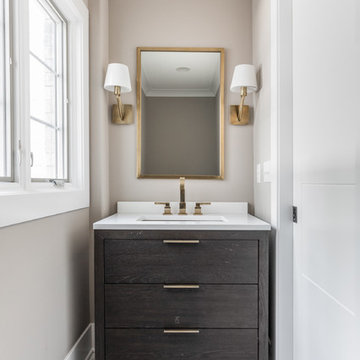
Powder room - mid-sized transitional marble floor and gray floor powder room idea in Indianapolis with gray walls and an integrated sink
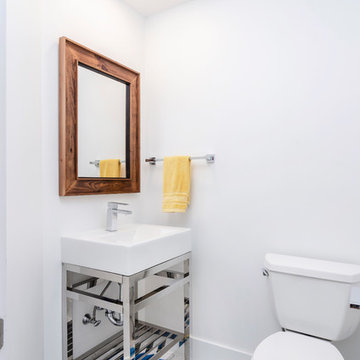
Example of a small trendy marble floor and white floor powder room design in Miami with open cabinets, a two-piece toilet, white walls, an integrated sink, quartz countertops and white countertops
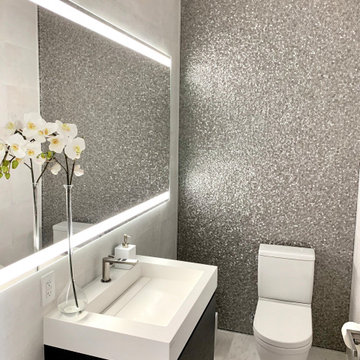
Inspiration for a mid-sized contemporary gray tile and metal tile marble floor and white floor powder room remodel in Miami with flat-panel cabinets, dark wood cabinets, a two-piece toilet, gray walls, an integrated sink, quartz countertops, white countertops and a floating vanity
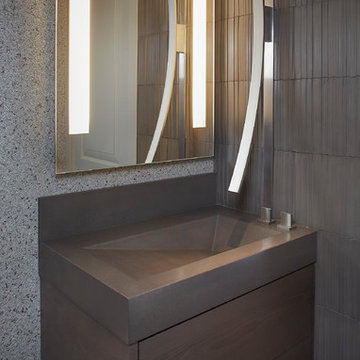
Warm finishes play off sleek forms in this impeccably detailed modern bathroom. A dramatic wall-mount faucet is installed in a matching metal band that creates a vertical line between mocha colored concrete tiles. Water flows into a custom integrated concrete sink which sits on a custom veneer cabinet with horizontal graining. Photos by Peter Medilek
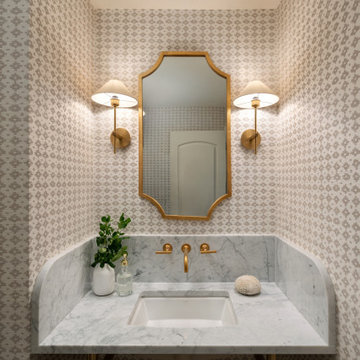
This traditional home in Villanova features Carrera marble and wood accents throughout, giving it a classic European feel. We completely renovated this house, updating the exterior, five bathrooms, kitchen, foyer, and great room. We really enjoyed creating a wine and cellar and building a separate home office, in-law apartment, and pool house.
Rudloff Custom Builders has won Best of Houzz for Customer Service in 2014, 2015 2016, 2017 and 2019. We also were voted Best of Design in 2016, 2017, 2018, 2019 which only 2% of professionals receive. Rudloff Custom Builders has been featured on Houzz in their Kitchen of the Week, What to Know About Using Reclaimed Wood in the Kitchen as well as included in their Bathroom WorkBook article. We are a full service, certified remodeling company that covers all of the Philadelphia suburban area. This business, like most others, developed from a friendship of young entrepreneurs who wanted to make a difference in their clients’ lives, one household at a time. This relationship between partners is much more than a friendship. Edward and Stephen Rudloff are brothers who have renovated and built custom homes together paying close attention to detail. They are carpenters by trade and understand concept and execution. Rudloff Custom Builders will provide services for you with the highest level of professionalism, quality, detail, punctuality and craftsmanship, every step of the way along our journey together.
Specializing in residential construction allows us to connect with our clients early in the design phase to ensure that every detail is captured as you imagined. One stop shopping is essentially what you will receive with Rudloff Custom Builders from design of your project to the construction of your dreams, executed by on-site project managers and skilled craftsmen. Our concept: envision our client’s ideas and make them a reality. Our mission: CREATING LIFETIME RELATIONSHIPS BUILT ON TRUST AND INTEGRITY.
Photo Credit: Jon Friedrich Photography
Design Credit: PS & Daughters
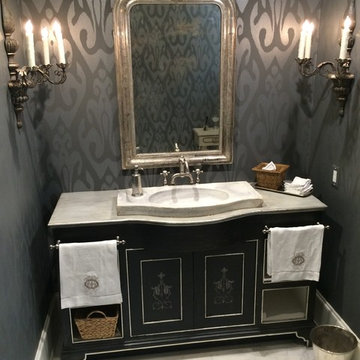
Example of a mid-sized classic white tile marble floor powder room design in Houston with an integrated sink, flat-panel cabinets, black cabinets, marble countertops and multicolored walls
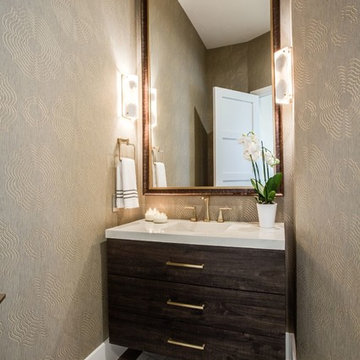
Inspiration for a mid-sized transitional marble floor and gray floor powder room remodel in Dallas with flat-panel cabinets, dark wood cabinets, brown walls, an integrated sink and quartz countertops
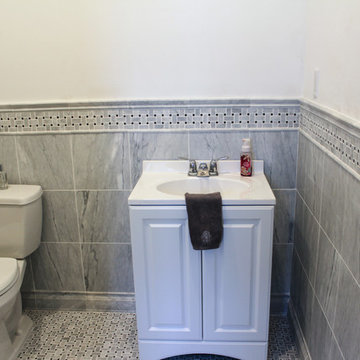
Transitional gray tile, white tile and stone tile marble floor powder room photo in New York with raised-panel cabinets, white cabinets, a two-piece toilet, white walls and an integrated sink
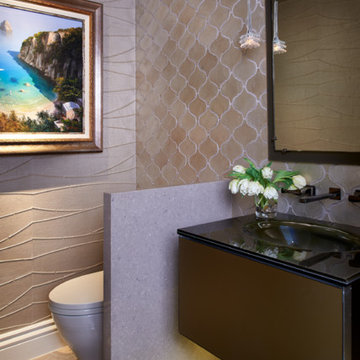
Ron Ruscio Photography
Inspiration for a contemporary beige tile and mosaic tile marble floor powder room remodel in Denver with an integrated sink, flat-panel cabinets, dark wood cabinets, granite countertops, a one-piece toilet and beige walls
Inspiration for a contemporary beige tile and mosaic tile marble floor powder room remodel in Denver with an integrated sink, flat-panel cabinets, dark wood cabinets, granite countertops, a one-piece toilet and beige walls
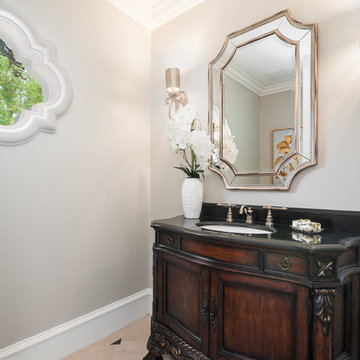
While the rest of the home is more transitional style design, the powder room is more classic. We had the opportunity to suggest a mirror and sconces for this room and they turned out beautifully!
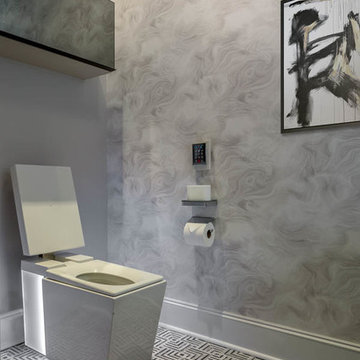
John Paul Key & Chuck Williams
Inspiration for a small modern black and white tile and marble tile marble floor powder room remodel in Houston with furniture-like cabinets, white cabinets, a bidet, an integrated sink and limestone countertops
Inspiration for a small modern black and white tile and marble tile marble floor powder room remodel in Houston with furniture-like cabinets, white cabinets, a bidet, an integrated sink and limestone countertops
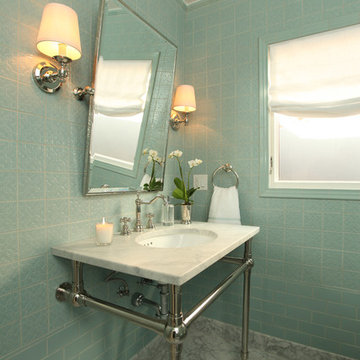
A simple subway tile begins at the bottom giving way to the embossed 4 x 4 tiles which are then capped off at the ceiling by a decorative liner and cornice piece. The subtle combination of textures is kept successful by staying with a monochromatic palate. Carrara vanity top and floor provide a nice compliment to blue tile.
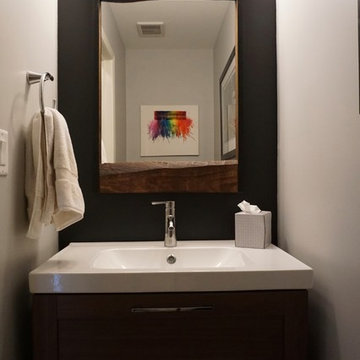
Inspiration for a small 1960s marble floor and white floor powder room remodel in Chicago with flat-panel cabinets, dark wood cabinets, a one-piece toilet, white walls, an integrated sink and quartz countertops
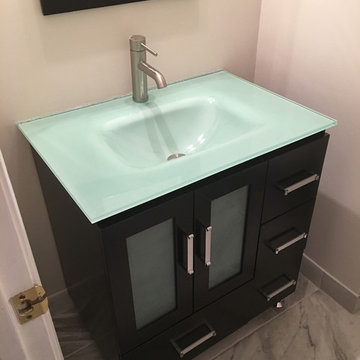
Inspiration for a small contemporary marble floor and gray floor powder room remodel in DC Metro with glass-front cabinets, dark wood cabinets, white walls, an integrated sink and glass countertops
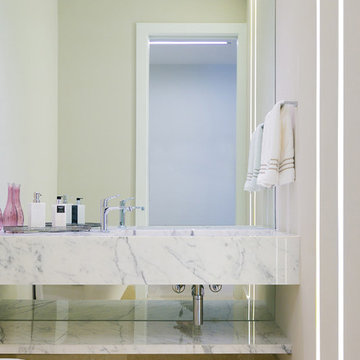
Alexia Fodere
Inspiration for a small contemporary marble floor powder room remodel in Miami with beige walls, an integrated sink and marble countertops
Inspiration for a small contemporary marble floor powder room remodel in Miami with beige walls, an integrated sink and marble countertops
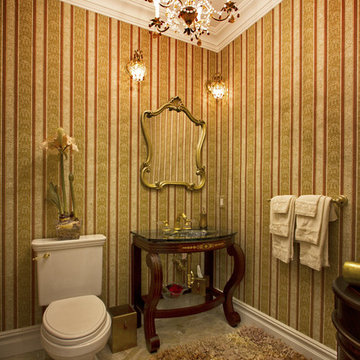
- custom glass sink from Brazil
- boudoir elegance
- very elegant
Example of a mid-sized transitional marble floor and gray floor powder room design in New York with a two-piece toilet, multicolored walls, an integrated sink and glass countertops
Example of a mid-sized transitional marble floor and gray floor powder room design in New York with a two-piece toilet, multicolored walls, an integrated sink and glass countertops
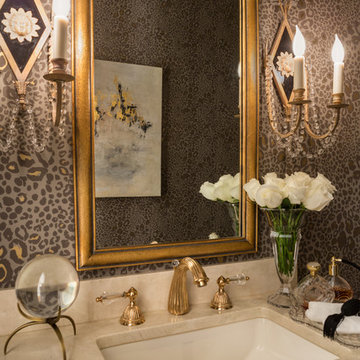
Tres Chic elegant and sophisticated powder room was created for DC Design House in 2016. The proceeds benefit the Children's National Health System.
To obtain sources, copy and paste this link into your browser. https://www.lenakroupnikinteriors.com/portfolio Photo by Angie Seckinger
Marble Floor Powder Room with an Integrated Sink Ideas
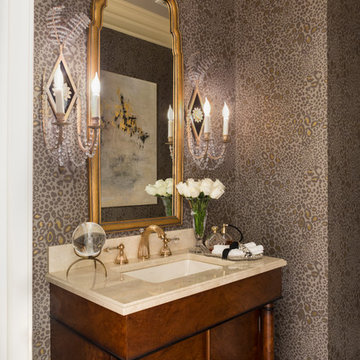
Tres Chic elegant and sophisticated powder room was created for DC Design House in 2016. The proceeds benefit the Children's National Health System.
To obtain sources, copy and paste this link into your browser. https://www.lenakroupnikinteriors.com/portfolio Photo by Angie Seckinger
1





