Marble Floor Wine Cellar Ideas
Refine by:
Budget
Sort by:Popular Today
1 - 20 of 86 photos
Item 1 of 3
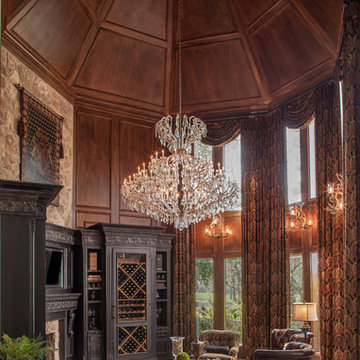
First & second floor windows to the right of the fireplace were blacked out on the inside to create a space for the new wine cabinets. Room definition was created by adding 14" drop beam to the ceiling and trimmed to match the homes current trim throughout the house. False beams were added to the ceiling along with recessed rope lighting. The original lighting was rearranged and the custom chilled wine cabinets and fireplace mantel were installed. It all came together to create a grand yet intimate room. For more information about this project please visit: www.gryphonbuilders.com. Or contact Allen Griffin, President of Gryphon Builders, at 713-939-8005 or email him at allen@gryphonbuilders.com
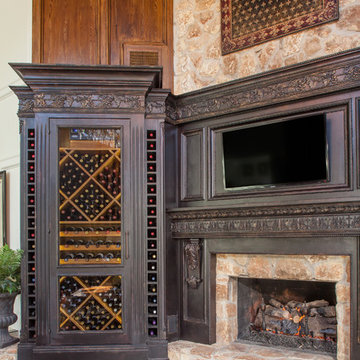
This wine room has sixteen feet of custom wine cellar cabinets with case storage and pull out wine racks. The center unit of each is a chilled cabinet with interior rope lighting and glass doors. The existing fireplace and stone surround was adorned with and ornate mantle, and entertainment panel.
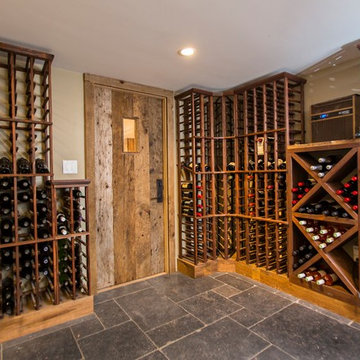
Wine cellar - mid-sized rustic marble floor and black floor wine cellar idea in Boston with storage racks
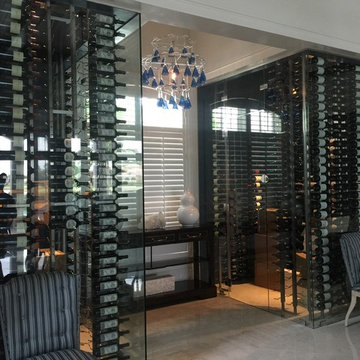
Double wine cellar for Naples Residence. Glass wine cellar was designed with 1/2" thick tempered glass panels and a completely frameless door. Polycarbonate seals around door keep this humidity and temperature controlled wine cellar consistently refrigerated.
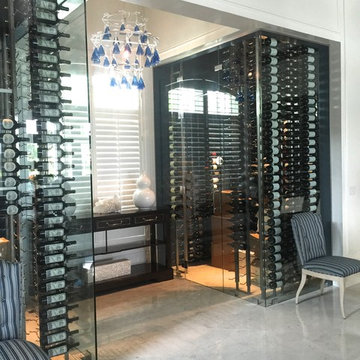
Double wine cellar for Naples Residence. Glass wine cellar was designed with 1/2" thick tempered glass panels and a completely frameless door. Polycarbonate seals around door keep this humidity and temperature controlled wine cellar consistently refrigerated.
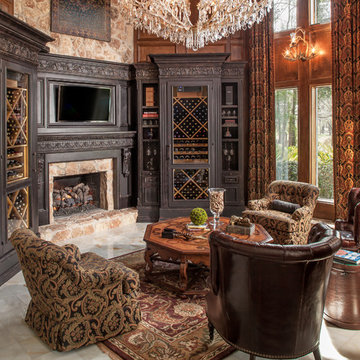
Each custom piece of the wine cabinets was carefully selected and built separately because the spaces on either side of the fireplace are not the same.
Brad Carr Photography
We only design homes that brilliantly reflect the unadorned beauty of everyday living.
For more information about this project please contact Allen Griffin, President of Viewpoint Designs, at 281-501-0724 or email him at aviewpointdesigns@gmail.com
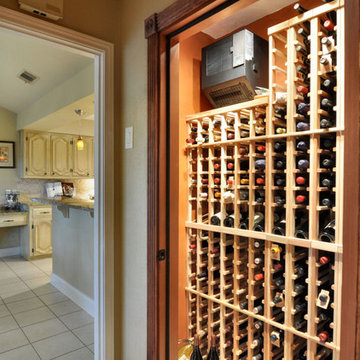
Matrix Tours
Wine cellar - mid-sized traditional marble floor wine cellar idea in Dallas with display racks
Wine cellar - mid-sized traditional marble floor wine cellar idea in Dallas with display racks
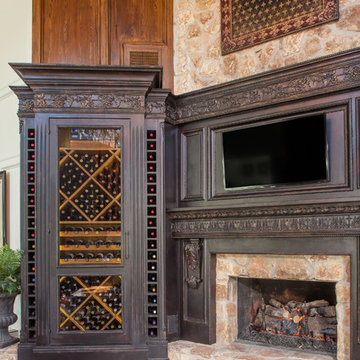
This wine room has sixteen feet of custom wine cellar cabinets with case storage and pull out wine racks. The center unit of each is a chilled cabinet with interior rope lighting and glass doors.
We only design homes that brilliantly reflect the unadorned beauty of everyday living.
For more information about this project please contact Allen Griffin, President of Viewpoint Designs, at 281-501-0724 or email him at aviewpointdesigns@gmail.com
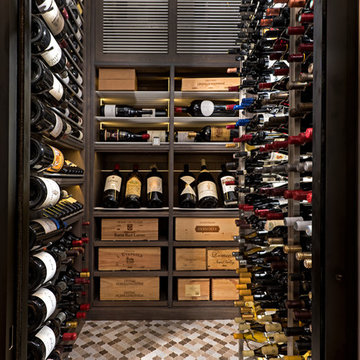
Eric Cucciaioni - Photographer
Wine cellar - small modern marble floor and multicolored floor wine cellar idea in Orlando
Wine cellar - small modern marble floor and multicolored floor wine cellar idea in Orlando
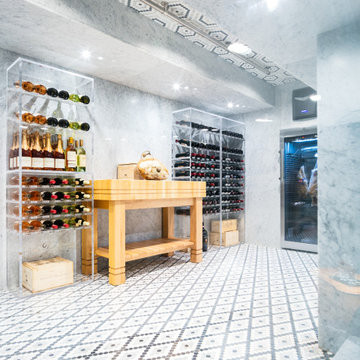
Architectural Plastics made acrylic wine racks for this wine cellar. The room was clad floor to ceiling in marble and marble tiles and had a dry ager added to it as well.
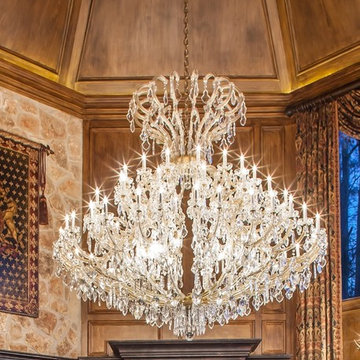
This chandelier was here when the project began. It set the stage for this Gatsby-style transformation that took place so that the homeowners would have an incredible space for entertaining and storing their wine. The walls are finished with a rustic faux wood paint and panel design; this provides charm and fluidity with the rest of the house. The custom chilled wine storage is embodied with ornate trim providing elegance to match the grand chandelier.
Gryphon Builders, as a custom design build firm, can take your current house and your ambitions for it and turn it into an impeccable fluid design, embracing beauty, and functionality of everyday life.
For more information about this project please visit: www.gryphonbuilders.com. Or contact Allen Griffin, President of Gryphon Builders, at 713-939-8005 cell or email him at allen@gryphonbuilders.com
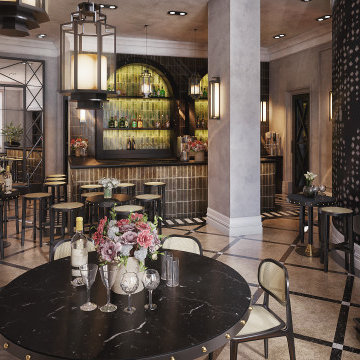
Yantram 3D Interior Rendering Company is a 3D interior design company that provides eye-catching restaurant 3D designs to clients. They create a realistic Visual of the restaurant’s interior in 3D and make sure that it looks perfect.
The 3D interior space design of the restaurant is unique and provides a great opportunity to experience different flavors from all over the world. Our 3D Designers are passionate about creating a space that is both functional and beautiful while paying close attention to every detail. We want your guests to feel welcomed and comfortable the minute they walk through the door!
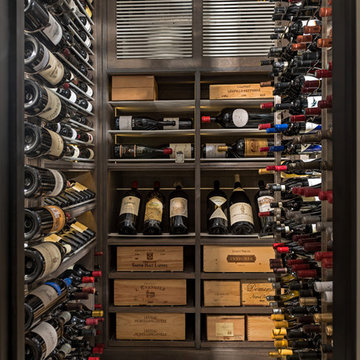
Eric Cucciaioni - Photographer
Inspiration for a small modern marble floor and multicolored floor wine cellar remodel in Orlando
Inspiration for a small modern marble floor and multicolored floor wine cellar remodel in Orlando
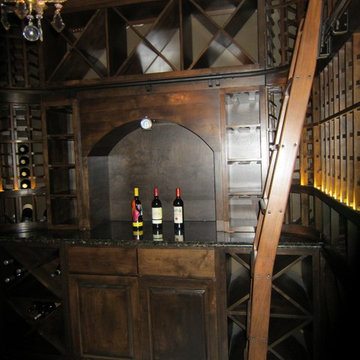
This custom wine cellar installation project was completed in New Orleans. This is the wine rack at the back wall of the room.
There are two cabinet doors with drawers on top. These areas provide extra storage space for the client's accessories. The three X bins at the top sections added character to the racking.
Wine Cellar Specialists
Follow us on Twitter: https://twitter.com/winecellarspec
+1 (972) 454-0480
info@winecellarspec.com
See what other people say about us:
https://www.google.com/search?q=Wine+Cellar+Specialists&ludocid=17480672740598023400#lrd=0x0:0xf297d33db23304e8,1
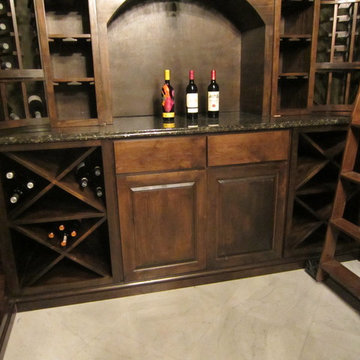
This photo depicts the back end wall installed with a double-deep wooden wine racks at the bottom. It consists of two cabinet doors and drawers at the center. On both sides are X bins for bulk storage.
We added a granite counter top for additional storage space and for decanting and serving wine.
Wine Cellar Specialists
Follow us on Twitter: https://twitter.com/winecellarspec
+1 (972) 454-0480
info@winecellarspec.com
Learn more about this project: http://www.winecellarspec.com/wine-cellar-designs-new-orleans-custom-installers/
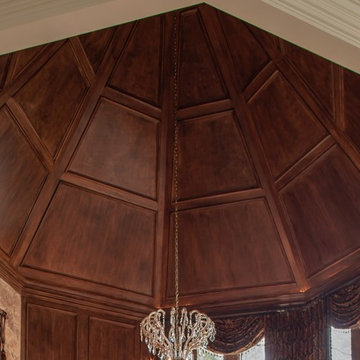
Room definition was created by adding 14" drop beam to the ceiling and trimmed to match the homes current trim throughout the house.
Inspiration for a large timeless marble floor wine cellar remodel in Houston with display racks
Inspiration for a large timeless marble floor wine cellar remodel in Houston with display racks
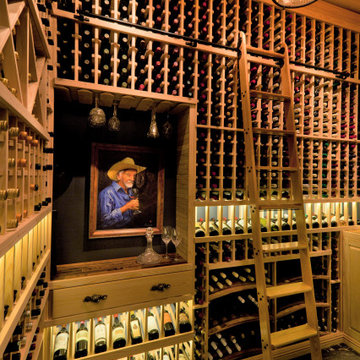
For the person looking for a Traditional way to store their wine collection.
Inspiration for a large timeless marble floor and black floor wine cellar remodel in Tampa with display racks
Inspiration for a large timeless marble floor and black floor wine cellar remodel in Tampa with display racks
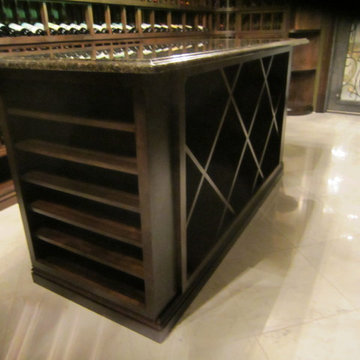
This is the center island placed in the New Orleans home wine cellar. It has a granite tabletop that provides a great place for decanting and serving wine.
Request a wine cellar design for FREE: http://www.winecellarspec.com/free-3d-drawing/
Wine Cellar Specialists
+1 (972) 454-0480
info@winecellarspec.com
See what other people say about us:
https://www.google.com/search?q=Wine+Cellar+Specialists&ludocid=17480672740598023400#lrd=0x0:0xf297d33db23304e8,1
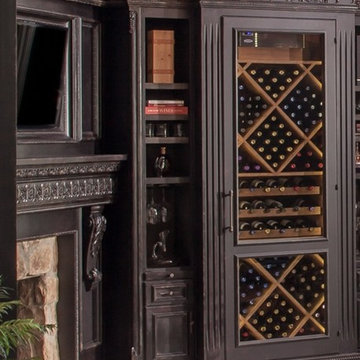
This cabinet to the right of the fireplace needed to be a little larger than the one on the left side. So the temperature controlled portions are the same size but this one has a place for glasses and display and the other has storage for horizontal wine bottles.
Brad Carr Photography
We only design homes that brilliantly reflect the unadorned beauty of everyday living.
For more information about this project please contact Allen Griffin, President of Viewpoint Designs, at 281-501-0724 or email him at aviewpointdesigns@gmail.com
Marble Floor Wine Cellar Ideas
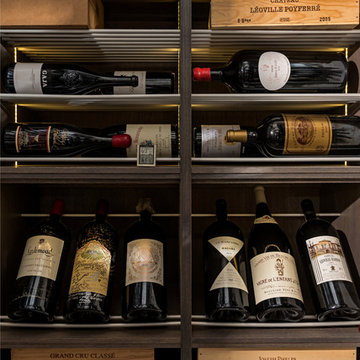
Eric Cucciaioni - Photographer
Example of a small minimalist marble floor and multicolored floor wine cellar design in Orlando
Example of a small minimalist marble floor and multicolored floor wine cellar design in Orlando
1





