Marble Tile White Bathroom Ideas
Refine by:
Budget
Sort by:Popular Today
161 - 180 of 14,144 photos
Item 1 of 3
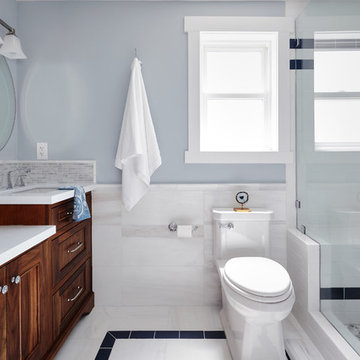
Photographer: Andy McRory
Our wonderful repeat clients from Arizona hired J Hill Interiors to complete their second project here in Coronado. The scope of work was a complete home renovation that included moving and removing walls, new flooring, refacing staircase, installing Cantina accordion doors to the back deck, new kitchen, renovation four bathrooms, recovering fireplace as well as all new lighting. Next in line…new furnishings!
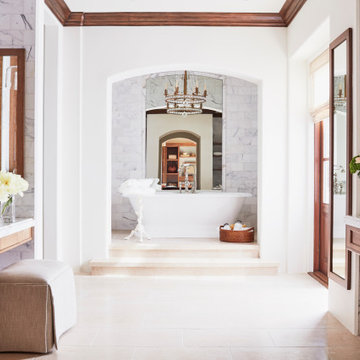
Inspiration for a huge mediterranean master beige tile, gray tile and marble tile beige floor freestanding bathtub remodel in Los Angeles with recessed-panel cabinets, medium tone wood cabinets, white walls, an undermount sink, marble countertops and beige countertops
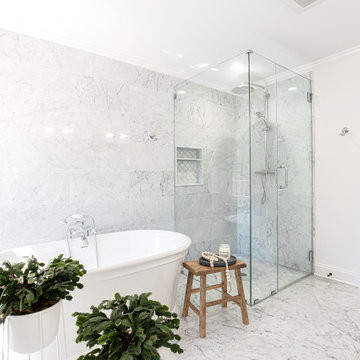
Mid-sized transitional master gray tile and marble tile marble floor, gray floor and double-sink bathroom photo in Atlanta with shaker cabinets, gray cabinets, a one-piece toilet, white walls, an undermount sink, quartz countertops, a hinged shower door, white countertops, a niche and a built-in vanity
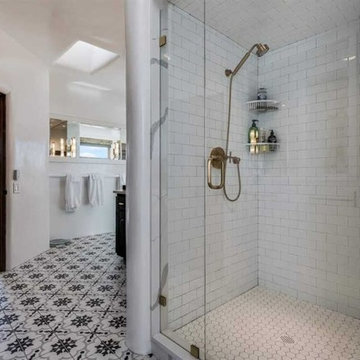
Double shower - large transitional white tile and marble tile porcelain tile and multicolored floor double shower idea in Albuquerque with shaker cabinets, an undermount tub, a one-piece toilet, white walls, an undermount sink, quartz countertops, a hinged shower door and white countertops
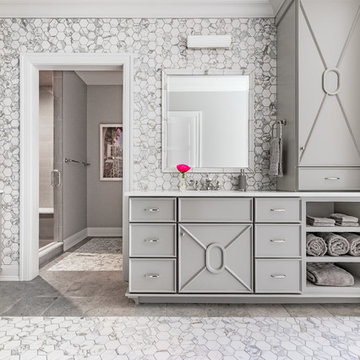
Inspiration for a transitional master white tile and marble tile marble floor and white floor bathroom remodel in Chicago with marble countertops and white countertops
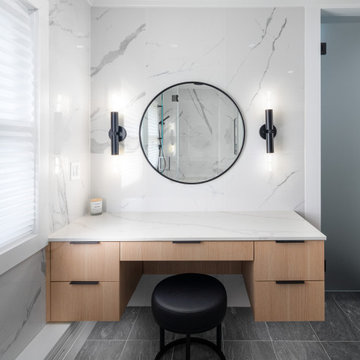
Example of a mid-sized minimalist white tile and marble tile porcelain tile, gray floor and double-sink bathroom design in New York with flat-panel cabinets, light wood cabinets, a wall-mount toilet, white walls, an undermount sink, quartz countertops, a hinged shower door, white countertops and a floating vanity
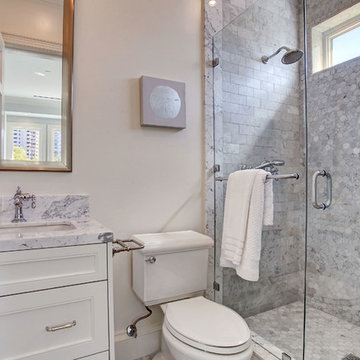
Alcove shower - mid-sized transitional 3/4 multicolored tile and marble tile marble floor alcove shower idea in Los Angeles with recessed-panel cabinets, white cabinets, a one-piece toilet, white walls, marble countertops, white countertops, an undermount sink and a hinged shower door
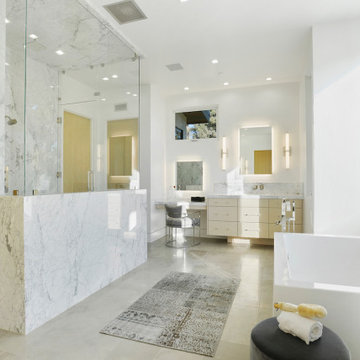
Master Bath
Example of a trendy master white tile and marble tile gray floor freestanding bathtub design in Los Angeles with flat-panel cabinets, light wood cabinets, white walls, marble countertops, a hinged shower door and white countertops
Example of a trendy master white tile and marble tile gray floor freestanding bathtub design in Los Angeles with flat-panel cabinets, light wood cabinets, white walls, marble countertops, a hinged shower door and white countertops

Our clients called us wanting to not only update their master bathroom but to specifically make it more functional. She had just had knee surgery, so taking a shower wasn’t easy. They wanted to remove the tub and enlarge the shower, as much as possible, and add a bench. She really wanted a seated makeup vanity area, too. They wanted to replace all vanity cabinets making them one height, and possibly add tower storage. With the current layout, they felt that there were too many doors, so we discussed possibly using a barn door to the bedroom.
We removed the large oval bathtub and expanded the shower, with an added bench. She got her seated makeup vanity and it’s placed between the shower and the window, right where she wanted it by the natural light. A tilting oval mirror sits above the makeup vanity flanked with Pottery Barn “Hayden” brushed nickel vanity lights. A lit swing arm makeup mirror was installed, making for a perfect makeup vanity! New taller Shiloh “Eclipse” bathroom cabinets painted in Polar with Slate highlights were installed (all at one height), with Kohler “Caxton” square double sinks. Two large beautiful mirrors are hung above each sink, again, flanked with Pottery Barn “Hayden” brushed nickel vanity lights on either side. Beautiful Quartzmasters Polished Calacutta Borghini countertops were installed on both vanities, as well as the shower bench top and shower wall cap.
Carrara Valentino basketweave mosaic marble tiles was installed on the shower floor and the back of the niches, while Heirloom Clay 3x9 tile was installed on the shower walls. A Delta Shower System was installed with both a hand held shower and a rainshower. The linen closet that used to have a standard door opening into the middle of the bathroom is now storage cabinets, with the classic Restoration Hardware “Campaign” pulls on the drawers and doors. A beautiful Birch forest gray 6”x 36” floor tile, laid in a random offset pattern was installed for an updated look on the floor. New glass paneled doors were installed to the closet and the water closet, matching the barn door. A gorgeous Shades of Light 20” “Pyramid Crystals” chandelier was hung in the center of the bathroom to top it all off!
The bedroom was painted a soothing Magnetic Gray and a classic updated Capital Lighting “Harlow” Chandelier was hung for an updated look.
We were able to meet all of our clients needs by removing the tub, enlarging the shower, installing the seated makeup vanity, by the natural light, right were she wanted it and by installing a beautiful barn door between the bathroom from the bedroom! Not only is it beautiful, but it’s more functional for them now and they love it!
Design/Remodel by Hatfield Builders & Remodelers | Photography by Versatile Imaging

Floor Tile: Bianco Dolomiti , Manufactured by Artistic Tile
Shower Floor Tile: Carrara Bella, Manufactured by AKDO
Shower Accent Wall Tile: Perspective Pivot, Manufactured by AKDO
Shower Wall Tile: Stellar in Pure White, Manufactured by Sonoma Tilemakers
Tile Distributed by Devon Tile & Design Studio Cabinetry: Glenbrook Framed Painted Halo, Designed and Manufactured by Glenbrook Cabinetry
Countertops: San Vincent, Manufactured by Polarstone, Distributed by Renaissance Marble & Granite, Inc. Shower Bench: Pure White Quartz, Distributed by Renaissance Marble & Granite, Inc.
Lighting: Chatham, Manufactured by Hudson Valley Lighting, Distributed by Bright Light Design Center
Bathtub: Willa, Manufactured and Distributed by Ferguson

www.yiannisphotography.com/
Inspiration for a mid-sized transitional master gray tile and marble tile porcelain tile and beige floor double shower remodel in Chicago with flat-panel cabinets, gray cabinets, an undermount tub, a two-piece toilet, gray walls, an undermount sink, marble countertops, a hinged shower door and white countertops
Inspiration for a mid-sized transitional master gray tile and marble tile porcelain tile and beige floor double shower remodel in Chicago with flat-panel cabinets, gray cabinets, an undermount tub, a two-piece toilet, gray walls, an undermount sink, marble countertops, a hinged shower door and white countertops
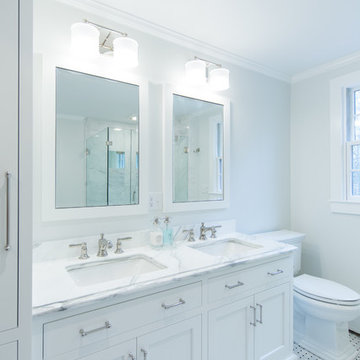
Matt Francis Photos
Inspiration for a mid-sized timeless master white tile and marble tile marble floor and white floor corner shower remodel in Boston with shaker cabinets, white cabinets, an undermount tub, a two-piece toilet, gray walls, an undermount sink, marble countertops, a hinged shower door and white countertops
Inspiration for a mid-sized timeless master white tile and marble tile marble floor and white floor corner shower remodel in Boston with shaker cabinets, white cabinets, an undermount tub, a two-piece toilet, gray walls, an undermount sink, marble countertops, a hinged shower door and white countertops
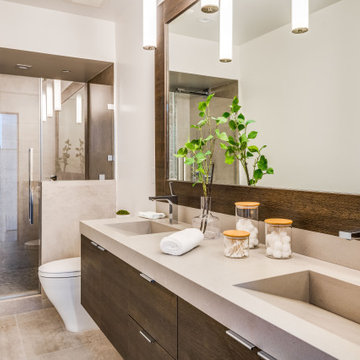
Large trendy master white tile and marble tile cement tile floor, brown floor and double-sink double shower photo in Los Angeles with flat-panel cabinets, dark wood cabinets, a two-piece toilet, beige walls, an integrated sink, marble countertops, a hinged shower door and white countertops
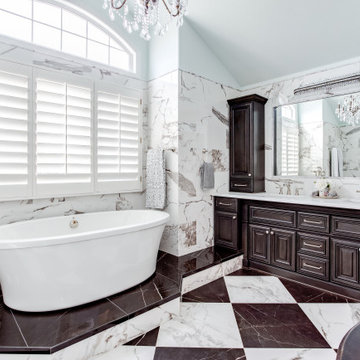
This gorgeous Main Bathroom starts with a sensational entryway a chandelier and black & white statement-making flooring. The first room is an expansive dressing room with a huge mirror that leads into the expansive main bath. The soaking tub is on a raised platform below shuttered windows allowing a ton of natural light as well as privacy. The giant shower is a show stopper with a seat and walk-in entry.
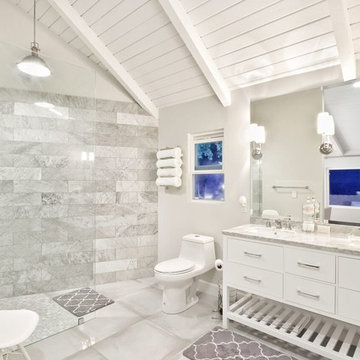
Inspiration for a large contemporary master gray tile and marble tile cement tile floor, gray floor and double-sink bathroom remodel in Orange County with flat-panel cabinets, white cabinets, a one-piece toilet, gray walls, an undermount sink, marble countertops, gray countertops and a freestanding vanity

Located right off the Primary bedroom – this bathroom is located in the far corners of the house. It should be used as a retreat, to rejuvenate and recharge – exactly what our homeowners asked for. We came alongside our client – listening to the pain points and hearing the need and desire for a functional, calming retreat, a drastic change from the disjointed, previous space with exposed pipes from a previous renovation. We worked very closely through the design and materials selections phase, hand selecting the marble tile on the feature wall, sourcing luxe gold finishes and suggesting creative solutions (like the shower’s linear drain and the hidden niche on the inside of the shower’s knee wall). The Maax Tosca soaker tub is a main feature and our client's #1 request. Add the Toto Nexus bidet toilet and a custom double vanity with a countertop tower for added storage, this luxury retreat is a must for busy, working parents.
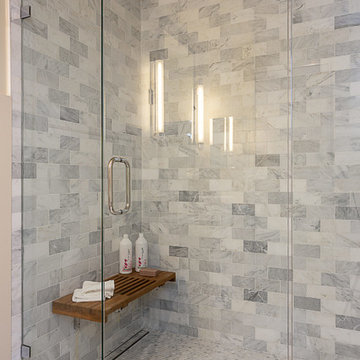
Alcove shower - mid-sized transitional 3/4 gray tile and marble tile alcove shower idea in Austin with a hinged shower door, shaker cabinets, beige cabinets, beige walls, a vessel sink, quartz countertops and gray countertops
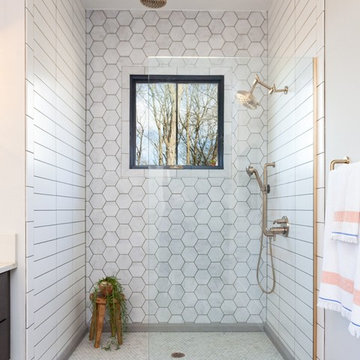
photography by Cynthia Walker Photography
Mid-sized country master gray tile and marble tile cement tile floor and gray floor bathroom photo in Other with flat-panel cabinets, dark wood cabinets, gray walls, an undermount sink, marble countertops, a hinged shower door and white countertops
Mid-sized country master gray tile and marble tile cement tile floor and gray floor bathroom photo in Other with flat-panel cabinets, dark wood cabinets, gray walls, an undermount sink, marble countertops, a hinged shower door and white countertops
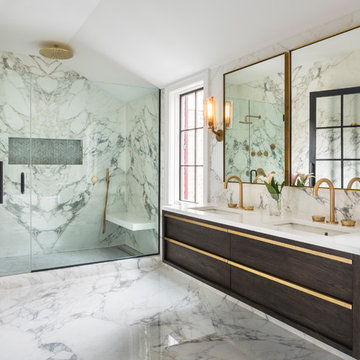
Stunning white Calacatta marble bathroom with marble floors and wall. Floating dark wood vanity cabinet with brass accents and fixtures. The tub is free standing with brass plumbing fixtures and a geometric gray chevron patterned wall. The alcove shower is all marble as well again with brass plumbing and fixtures and a built in storage alcove with gray herringbone patterned tile. Large glass paneled windows and doors allow ample light into the space.
Architect: Hierarchy Architecture + Design, PLLC
Interior Designer: JSE Interior Designs
Builder: True North
Photographer: Adam Kane Macchia
Marble Tile White Bathroom Ideas
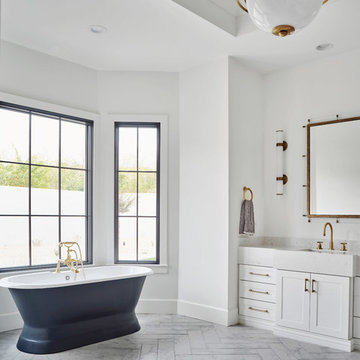
Roehner Ryan
Bathroom - large farmhouse master white tile and marble tile marble floor and gray floor bathroom idea in Phoenix with shaker cabinets, white cabinets, a one-piece toilet, white walls, an undermount sink, quartz countertops, a hinged shower door and gray countertops
Bathroom - large farmhouse master white tile and marble tile marble floor and gray floor bathroom idea in Phoenix with shaker cabinets, white cabinets, a one-piece toilet, white walls, an undermount sink, quartz countertops, a hinged shower door and gray countertops
9





